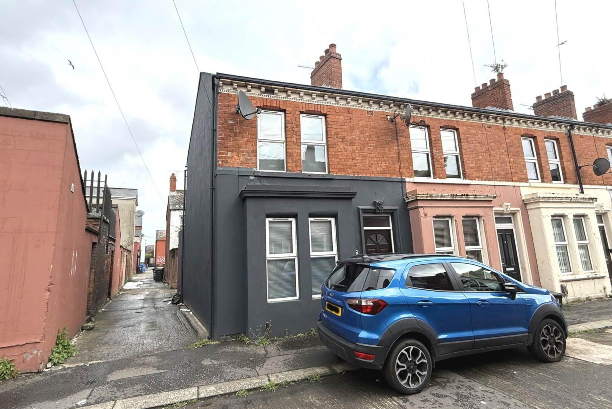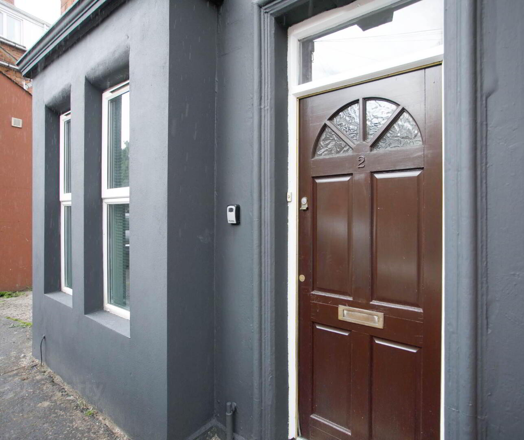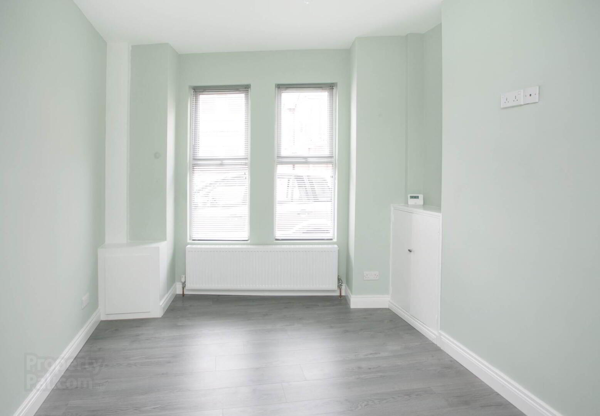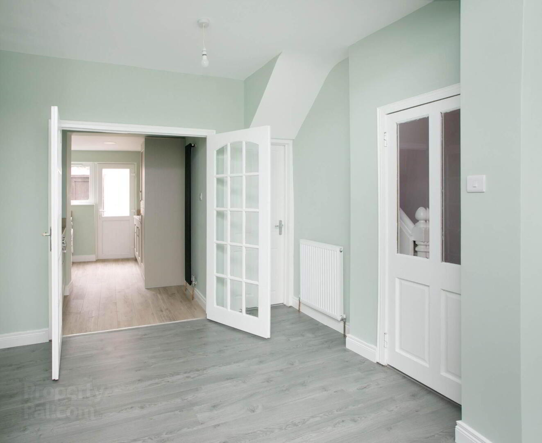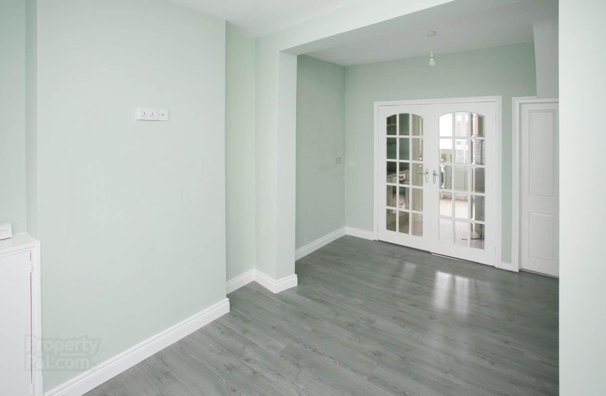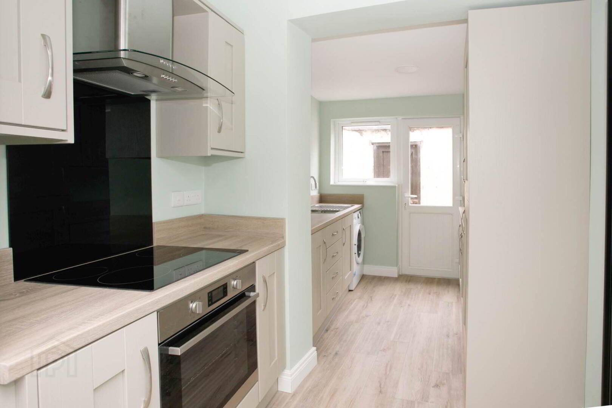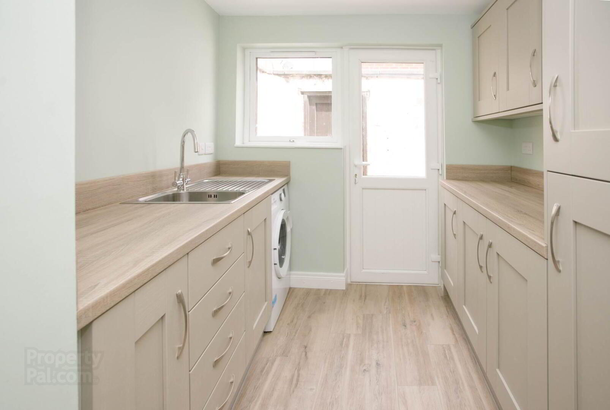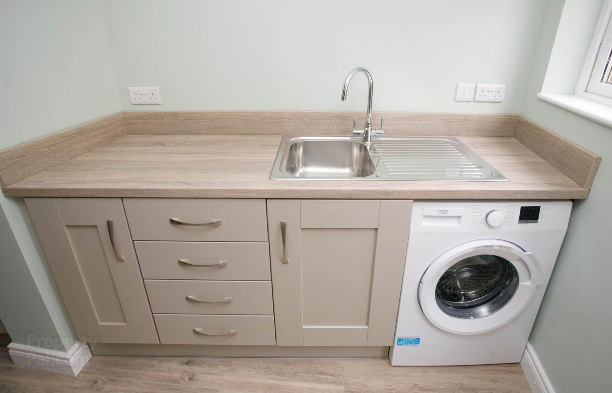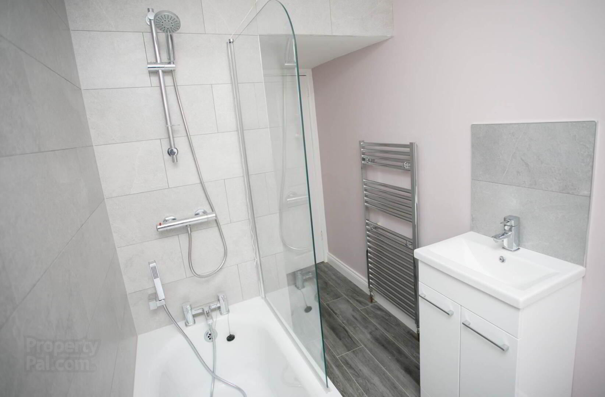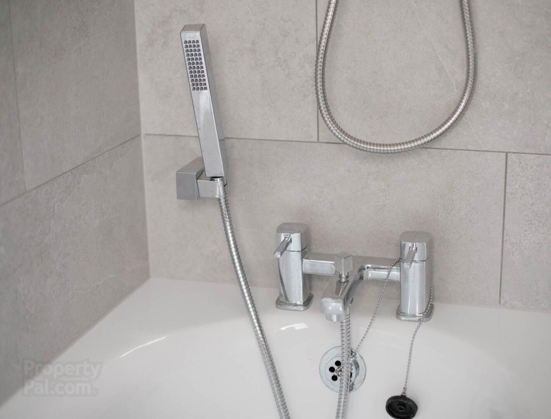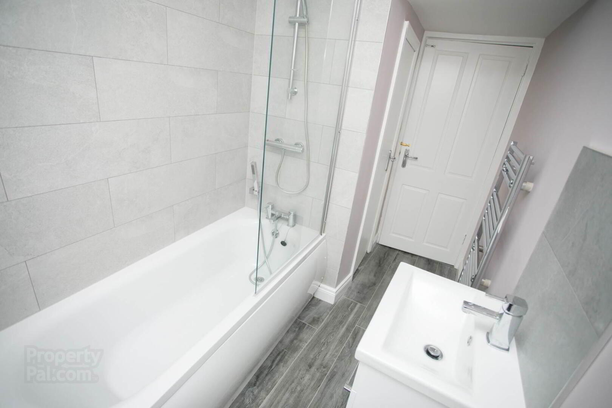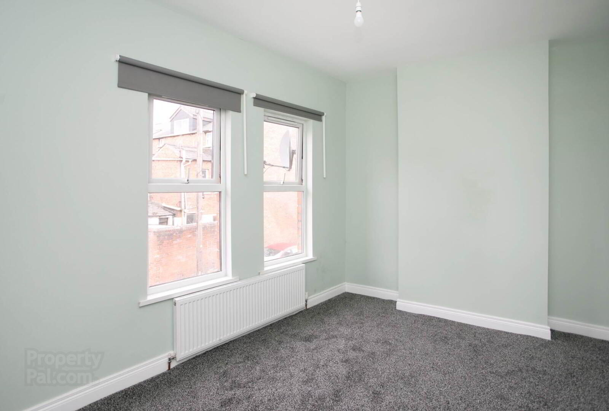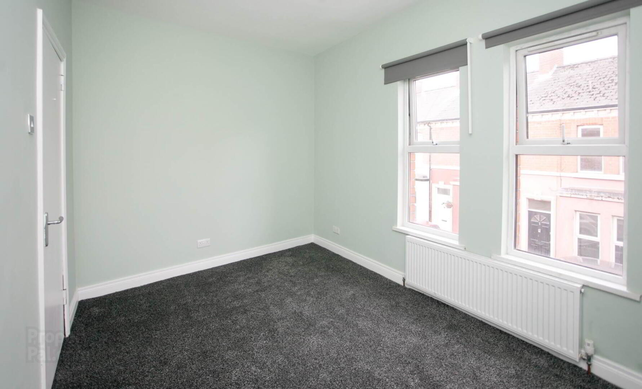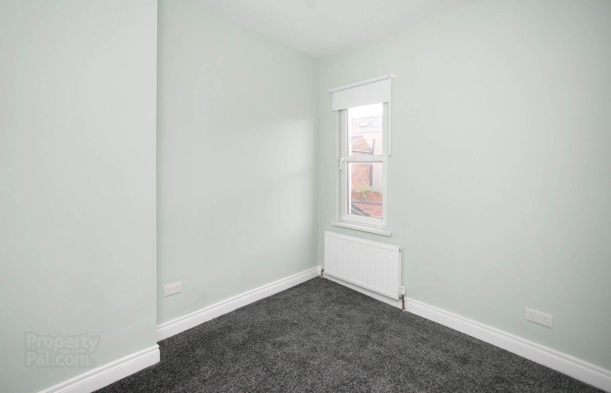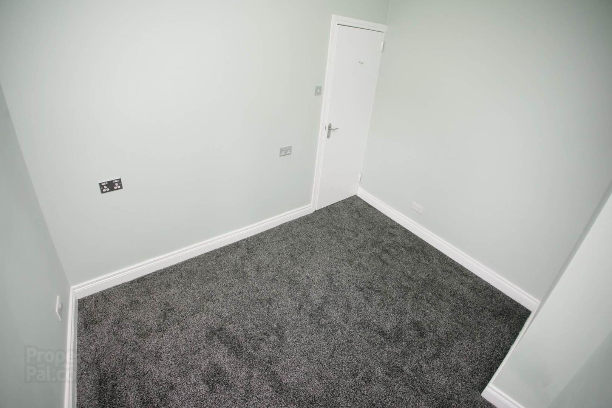2 Dublin Street,
Ravenhill, Belfast, BT6 8ES
2 Bed End-terrace House
Price £149,950
2 Bedrooms
1 Bathroom
1 Reception
Property Overview
Status
For Sale
Style
End-terrace House
Bedrooms
2
Bathrooms
1
Receptions
1
Property Features
Tenure
Leasehold
Energy Rating
Heating
Gas
Broadband
*³
Property Financials
Price
£149,950
Stamp Duty
Rates
£719.48 pa*¹
Typical Mortgage
Legal Calculator
In partnership with Millar McCall Wylie
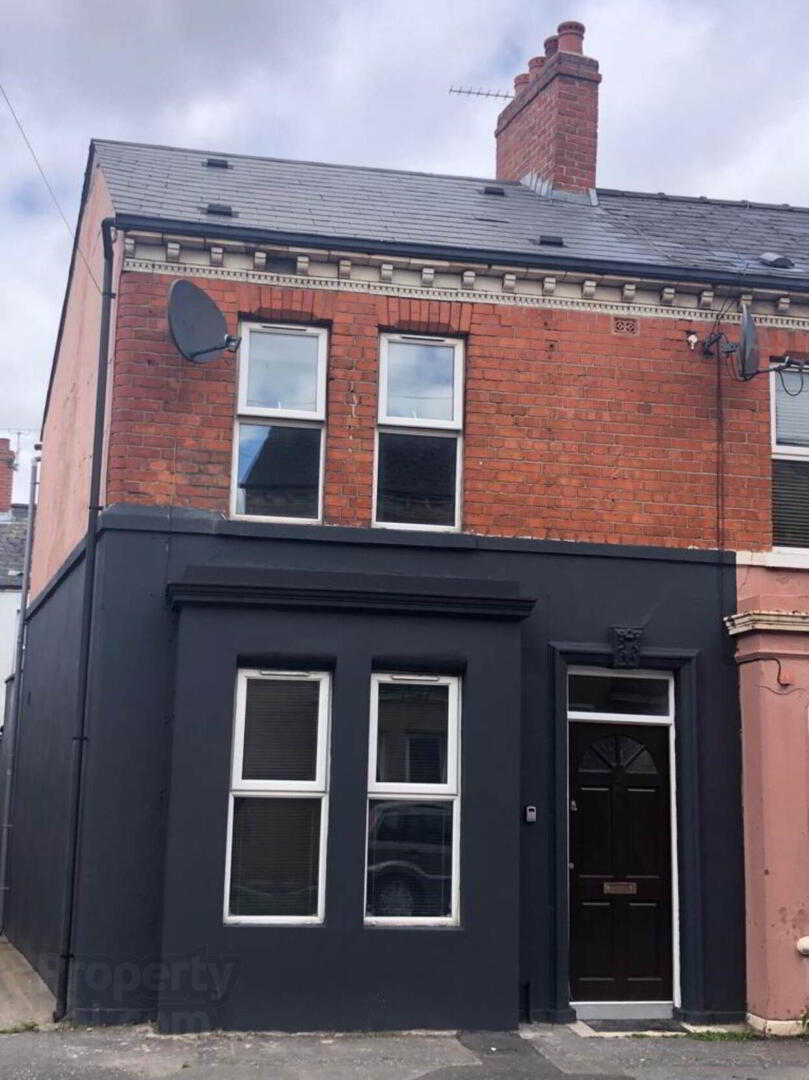
Features
- Smart terrace house near Ormeau Park
- Through lounge with bay window
- Modern kitchen with integrated appliances
- Modern downstairs bathroom
- 2 good sized bedrooms
- Mains gas central heating
- U.P.V.C. framed double glazing
- Enclosed rear yard
- Popular area
Situated in a highly sought-after and vibrant location just a short stroll from the beautiful Ormeau Park, this stylish terrace house offers an ideal blend of modern living and traditional charm. The property features a bright and spacious through lounge, enhanced by a lovely bay window that floods the space with natural light. The contemporary kitchen is equipped with sleek, integrated appliances, perfect for home chefs and entertaining alike.
A modern, well-appointed bathroom is conveniently located on the ground floor. Upstairs, there are two generously sized bedrooms, providing comfortable accommodation for couples, small families, or those working from home.
Located in a popular area with excellent local amenities, cafés, and transport links, this home presents a fantastic opportunity for first-time buyers, investors, or anyone seeking a stylish home in a prime setting.
Early viewing is highly recommended!
Entrance hall
Ceramic tiled floor
Through lounge - 17'0" (5.18m) x 10'3" (3.12m)
Bay window and timber laminate floor
Kitchen - 11'8" (3.56m) x 7'10" (2.39m)
Range of high and low level units, stainless steel sink, stainless steel oven, ceramic hob, stainless steel and glass extractor canopy, vertical black radiator, integrated fridge freezer and wood effect ceramic tiled floor
Bathroom - 10'9" (3.28m) Max x 5'4" (1.63m)
White suite with shower attachment and screen over bath, wash hand basin in vanity unit, W.C., part tiled walls and ceramic tiled floor
First floor
Bedroom 1 - 13'7" (4.14m) x 8'11" (2.72m)
Bedroom 2 - 10'7" (3.23m) x 8'6" (2.59m)
Landing
Gas boiler in cupboard
Outside
Enclosed yard
Directions
Dublin Street runs between the Ravenhill Road and Cappy Street
what3words /// necks.golf.sport
Notice
Please note we have not tested any apparatus, fixtures, fittings, or services. Interested parties must undertake their own investigation into the working order of these items. All measurements are approximate and photographs provided for guidance only.


