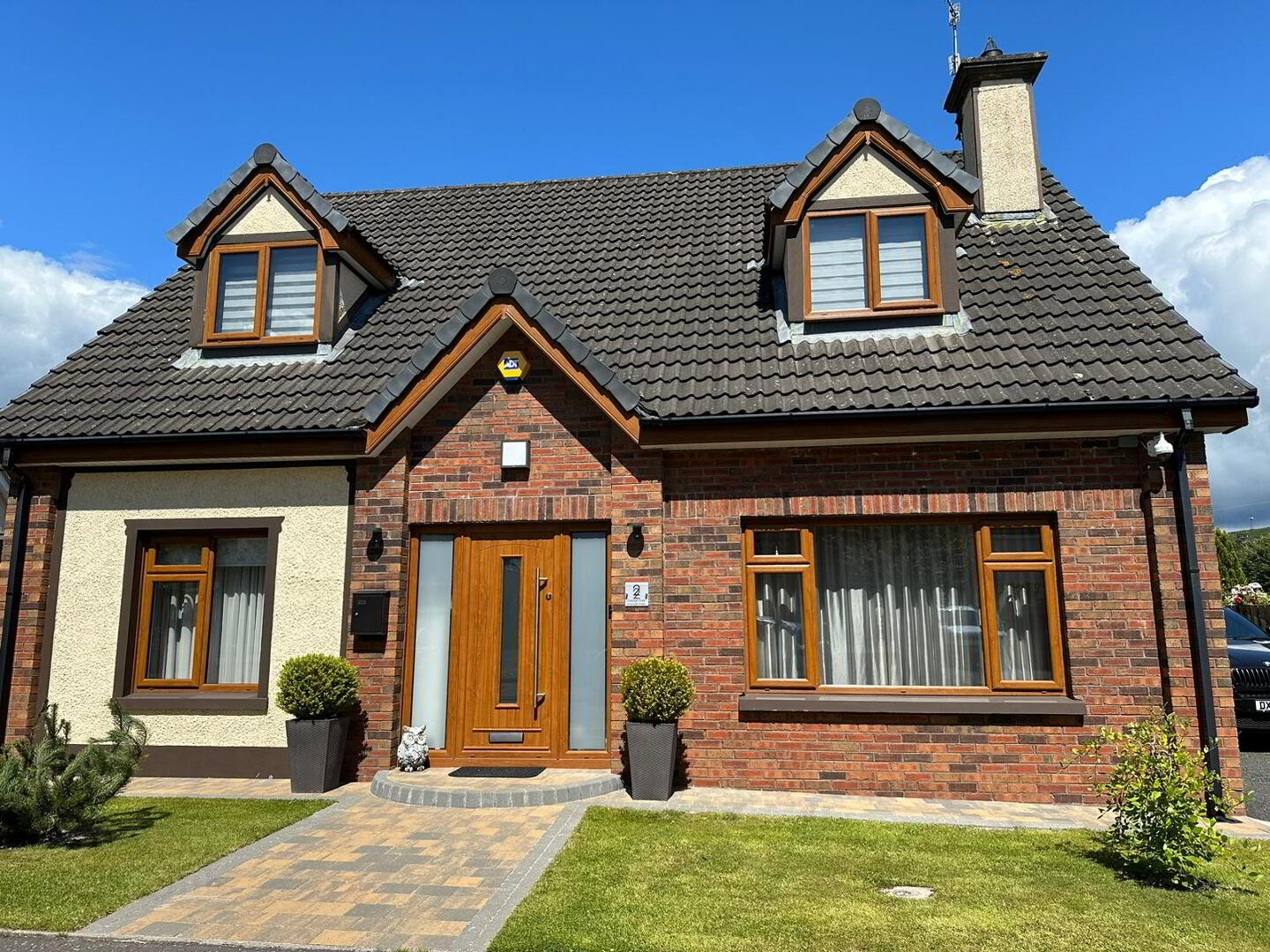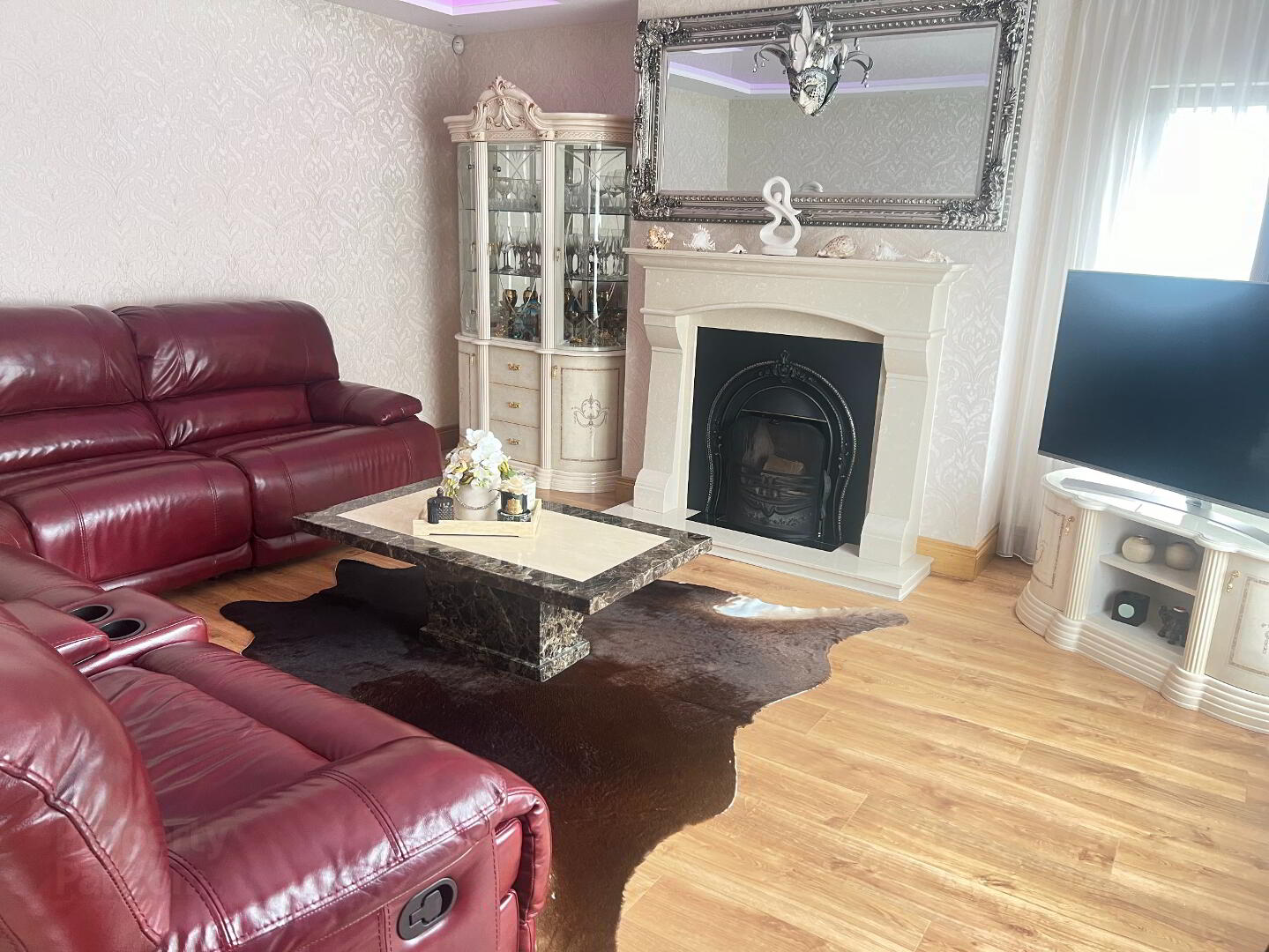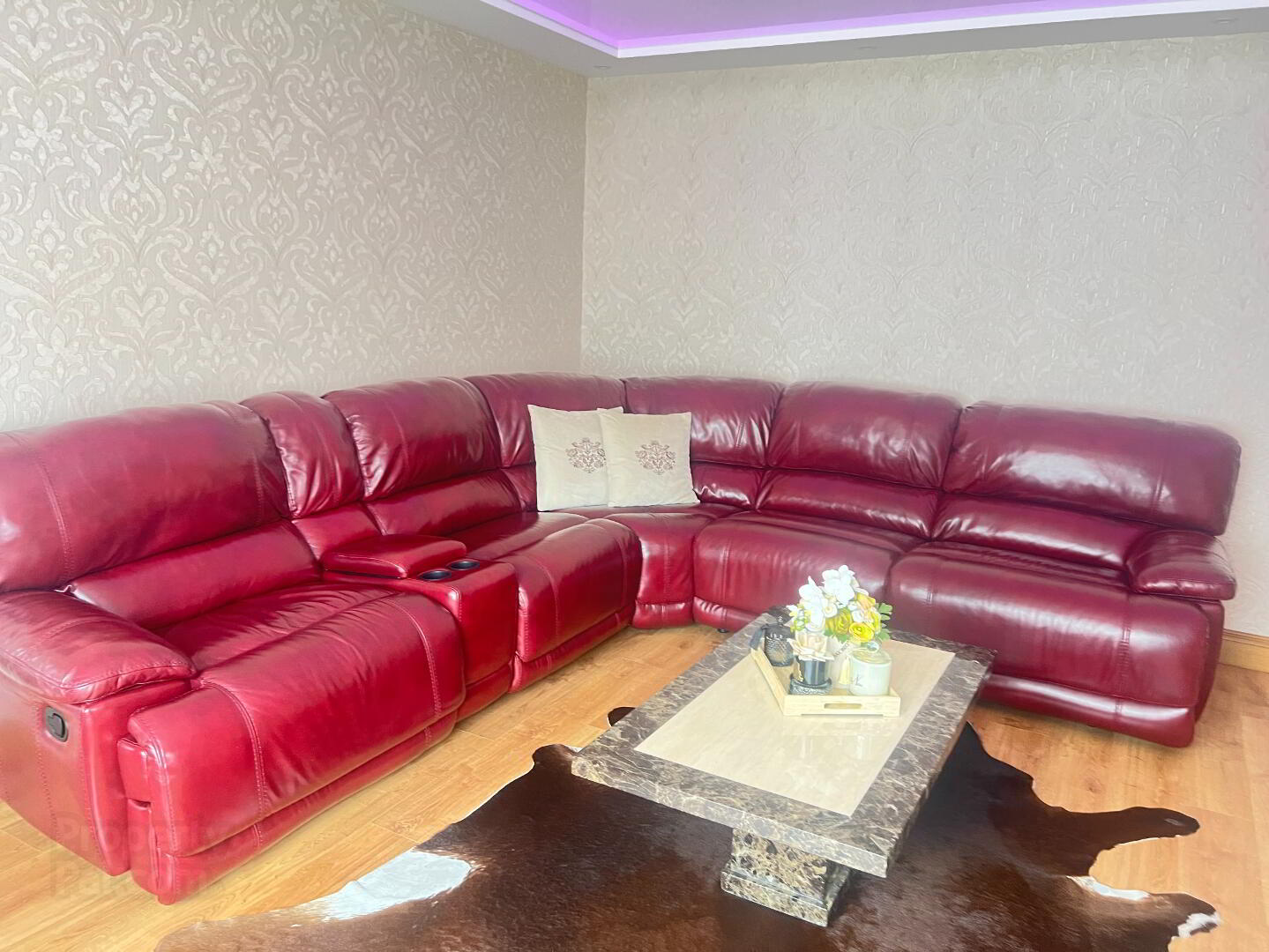


2 Darragh Park,
Warrenpoint Road, Newry, BT34 2QY
4 Bed Detached House
Sale agreed
4 Bedrooms
2 Bathrooms
1 Reception
Property Overview
Status
Sale Agreed
Style
Detached House
Bedrooms
4
Bathrooms
2
Receptions
1
Property Features
Tenure
Freehold
Energy Rating
Heating
Oil
Broadband
*³
Property Financials
Price
Last listed at Asking Price £289,950
Rates
£1,506.29 pa*¹
Property Engagement
Views Last 7 Days
40
Views Last 30 Days
122
Views All Time
9,533

Description:
We are delighted to introduce to the market this exceptional home, built and looked after with care and precision. Extending to approximately 1,900 sq ft. (169 sq m). This property is going to appeal to many purchasers, boasting 4 double bedrooms, 2 bathrooms, with a contemporary open planned kitchen/living space, separate reception room, this home has all the requirements for modern family living. Located just off the “Old Warrenpoint Road” in a much sought after and desirable residential area. The transport links to Dublin and Belfast are excellent as are local schools and leisure facilities within close range. Viewing Highly Recommended.
Additional Features:
- Modern Detached Residence
- Excellent Family Home
- 4 Bedrooms and 1 Reception
- PVC Double Glazed Windows
- Oil Fired Central Heating
- Alarm and Camera System Fitted
- Excellent Residential Location
- Perfect Location
- Sauna and Shed Included
Accommodation Comprises:
Ground Floor:
Entrance Hall: 1.91m x 5.126m
Mahogany Composite front door with glazed panelling to sides. Ceramic Cream Tiled floor. Pine Fitted Staircase laid with carpet. Spotlighting.
Family Room: 4.99m x 4.437m
Family Room with front view aspect. Cream Granite Fireplace with Cast Iron insert and Black Granite Hearth with open fire. Laminate floor. Recessed Ceiling with spotlighting.
Bedroom 1 3.813m x 3.54m
Large Double bedroom with front view aspect. Laminated wooden floor. Recessed Ceiling with spotlighting
Ensuite: 3.43m 0.883m
Three-piece white suite to include wash hand basin, Shower unit and low flush wc. Electric Shower. Fully tiled floor and walls. Extractor fan. Wall mounted mirror with lighting. White Vanity sink unit.
Kitchen / Dining Room 3.37m x 7.8m
High Gloss White Fitted Units with Mushroom Gold Qwartz worktop. Integrated hob/oven and Extractor Fan. Integrated Mircowave and Dishwasher. Stainless steel single drainer sink unit. Recessed lighting to kickboards and kitchen units. Spotlighting. Partially tiled walls. Porcelain Cream Tiled floor. Large dining area side view.
Utility Room 11' 6'' x 7' 0'' (3.5m x 2.14m)
Cream high- and low-level units with Qwartz Worktop. Single Bowl sink unit. Plumbed for washing machine and Tumble Dryer. Fully tiled floor and part tiled walls. Mahogany PVC rear door with glazing. Extractor fan. American Fridge Freezer Space.
First Floor:
Landing: 3.134m x 1.853m
Storage/Hot press. Laminated wooden floor.
Bedroom 2:4.075m x 5.502m
Master Bedroom with front and side view aspect. Laminated wooden floor. Featured Fireplace with electric inset.
Bedroom 3: 3.247m x 4.436m
Double Bedroom with side view aspect. Laminated wooden floor.
Bedroom 4: 4.445m x 3.603m
Double bedroom with side and front view aspect. Laminated wooden floor. White fitted units. Used currently as extra living room.
Bathroom:3.340m X 2.386m
Five Piece White suite comprising; wash hand basin with vanity incorporated, walk-in shower cubicle with rain fall fitting, low flush W.C, Free Standing Bath unit and bedit. Grey wall mounted heated towel rail. Tiled floor and walls. Recessed lighting. Extractor fan. Skylight.
Outside:
Paved driveway and parking side of property. Small Lawned Garden to front with paved and kerbed pathways. Outside lighting, Cameras. Sauna. Enclosed rear garden with range of plants and shrubs. Garden shed. Water tap. Enclosed rear Garden with side patio area and separate play area.
Sauna Room: 6.5m x 3.5m
Complete fully fitted sauna with shower room and wc. Dining Area. Double glazed doors to front.





