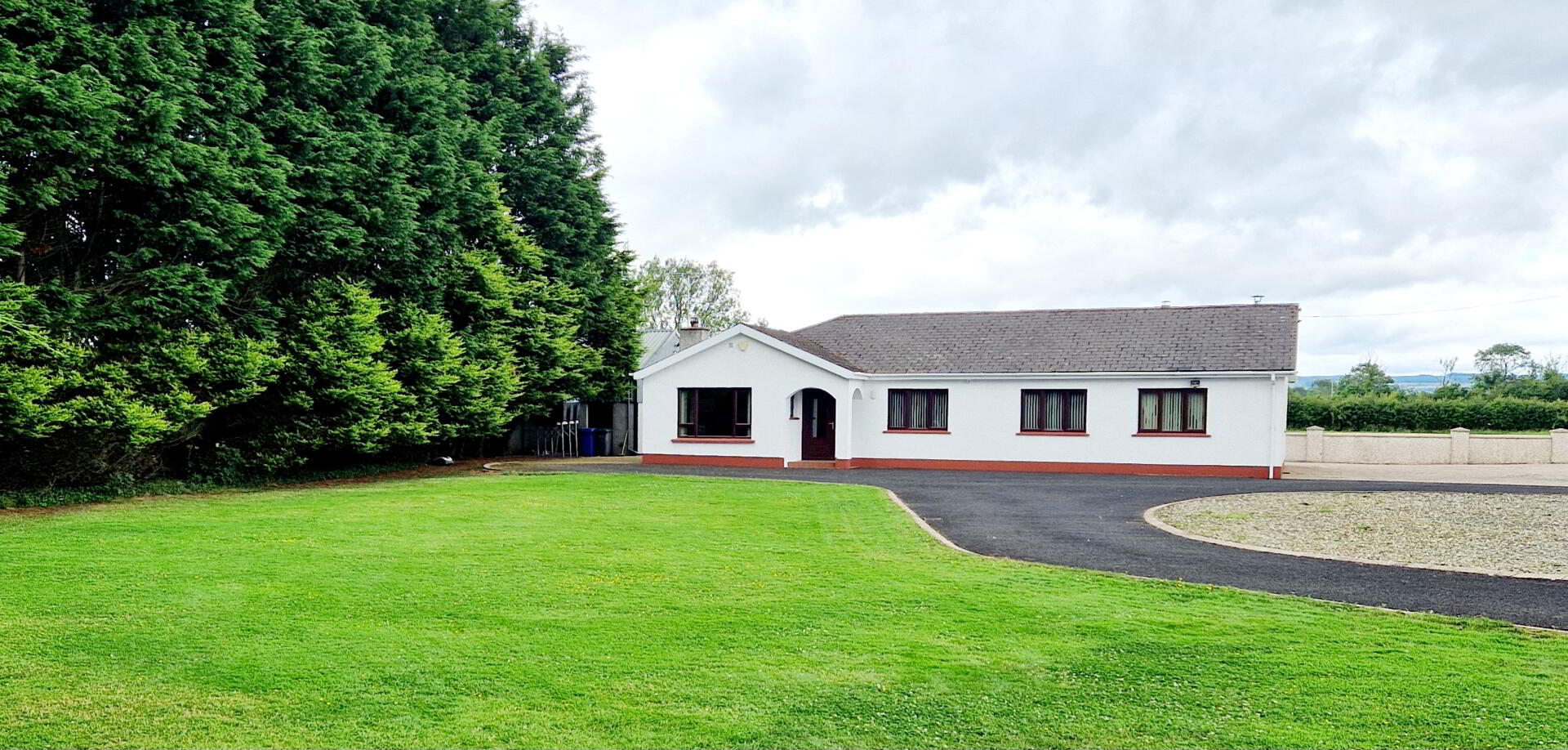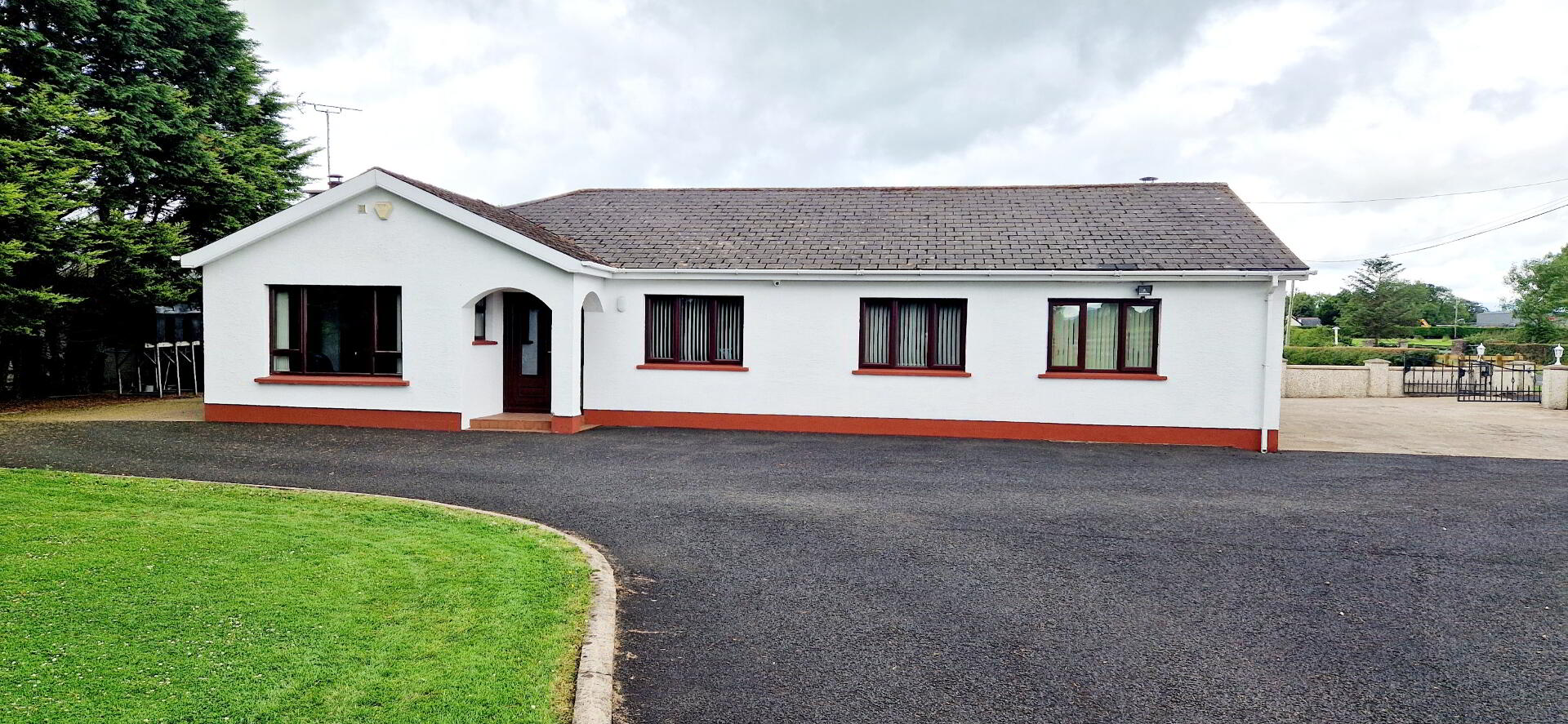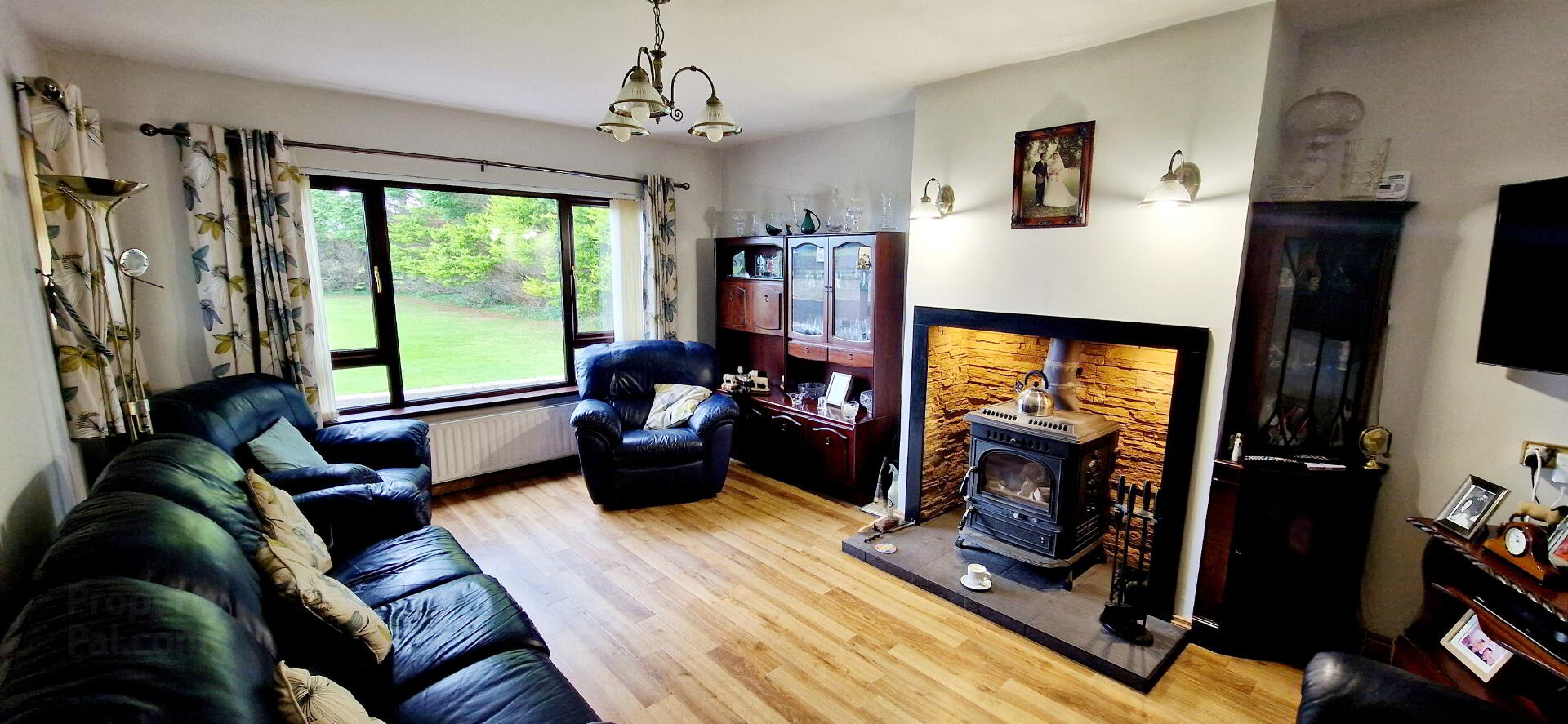


2 Coolyvenny Road,
Coleraine, BT51 3SE
3 Bed Detached Bungalow
Offers Over £290,000
3 Bedrooms
2 Bathrooms
2 Receptions
Key Information
Status | For sale |
Style | Detached Bungalow |
Bedrooms | 3 |
Typical Mortgage | No results, try changing your mortgage criteria below |
Bathrooms | 2 |
Receptions | 2 |
Tenure | Not Provided |
Heating | Dual (Solid & Oil) |
Broadband | Highest download speed: 80 Mbps Highest upload speed: 20 Mbps *³ |
Price | Offers Over £290,000 |
Stamp Duty | |
Rates | £1,764.72 pa*¹ |

*Detached Bungalow On Spacious Mature Site
*3 Bedrooms (1 En suite & Dressing Room)
*2 Bathrooms
*2 Receptions
*Dual Central Heating
*Brown Grain Double Glazed Windows In uPVC Frames
*2 Bay Garage Remote Control Doors
*Approx 5 Miles To Coleraine, 6 To Ballymoney
*Option To Purchase Adjacent Field Approx 1 Acre
Welcome to this delightful detached 3 bedroom, 2 bathroom, 2 reception bungalow, nestled in a serene rural location that offers tranquility and convenience, approx 5 miles to Coleraine and 6 miles to Ballymoney. Set on a large, mature site this property provides a picturesque setting, with ample space for gardening, outdoor activities or simply soaking in the peaceful atmosphere. The double bay garage offers excellent storage and parking facilities, with the convenience of being able to drive around the house. This charming bungalow is a rare find, combining spacious interiors with extensive outdoor space in a highly desirable rural location. Perfect for those seeking a tranquil lifestyle without comprising on modern comforts. Don’t miss this opportunity to make this beautiful property your new home. Contact us today to arrange a viewing.
ENTRANCE HALLWAY - Accessed by uPVC front door, “Amtico” flooring, built in hotpress, access to roofspace, mostly floored, slingsby ladder.
LOUNGE - (5.4m x 3.8m) - Feature “hole in the wall” fireplace sliced stone effect inset with recessed lights, granite trim surround, tiled hearth, all burner stove, wall lights, “Amtico” flooring, tv point.
KITCHEN/DINING AREA (4.5m x 3.8m) Range of eye & low level solid wood kitchen units, tiled between, under unit strip lighting, glass display cabinets, 1.5 bowl, double drainer stainless steel sink unit with “Qaooker” mixer tap, concealed extractor fan, space for cooker, tiled floor with “Amtico” flooring in dining area.
UTILITY ROOM - (2.8m x 3.5m) Range of eye & low level cabinet units, single drainer stainless steel sink unit with mixer tap, plumbed for washing machine & dish washer, plumbed for American fridge freezer, tiled floor.
BEDROOM 1 - (3.9m x 2.8m Built in wardrobes, laminate wood effect flooring, tv point.
DRESSING ROOM - (3m x 1.9m) Built in furniture including open wardrobes, full length mirrored robe, dressing room table & drawers, laminate wood effect flooring & sensor recessed ceiling lights.
EN SUITE - (1.2m x 2.25m) Incorporating quadrant shower cubicle with electric shower, vanity basin with mixer tap, low flush wc, LED lit mirror with shaver point, heated towel rail tiled floor, uPVC wall panel ling, sensor recessed ceiling spots, extractor fan, uPVC ceiling.
Access To
OFFICE/STUDY – (3.8m x 3.3m) Range of built in storage cupboards, laminate wood effect flooring, wood burning stove on raised tiled hearth, access to rear porch.
BEDROOM 2 - (3.9m x 3.6m) Laminate wood effect flooring, tv point.
BEDROOM 3 - (3.6m x 3.5m) Built in sliderobes, laminate wood effect flooring.
BATHROOM - (2.4m x 3.4m) White suite comprising walk in shower cubicle fully tiled with shower attachment and fixed rainfall shower wall hung vanity basin with mixer tap, LED lit mirror with USB port, low flush “Geberit” wall hung toilet, wall mounted mirror vanity cabinet, vertical anthracite radiator, fully tiled walls, tiled floor with under floor heating, recessed ceiling LED spots, extractor fan.
EXTERIOR FEATURES
*2 Bay Garage (9.0m x 7.8m) Remote control electric roller doors & pedestrian door, light & power, radiators, w/c and wash hand basin.
*Able to drive around bungalow, concrete yard & tarmac driveway.
*2 Separate access gates with lights on pillars.
*Gardens fully enclosed with mature trees to one side laid in lawn with decorative stone bed.
*Outside lights & tap.
*”Miimo” Honda Robotic lawnmower.
*CCTV.
*Boiler House.
*uPVC fascia & Soffits.
*Off street parking for serveral cars.
*Option to purchase adjacent field approx 1 acre.
*Approx 5 miles to Coleraine & 6 miles to Ballymoney.



