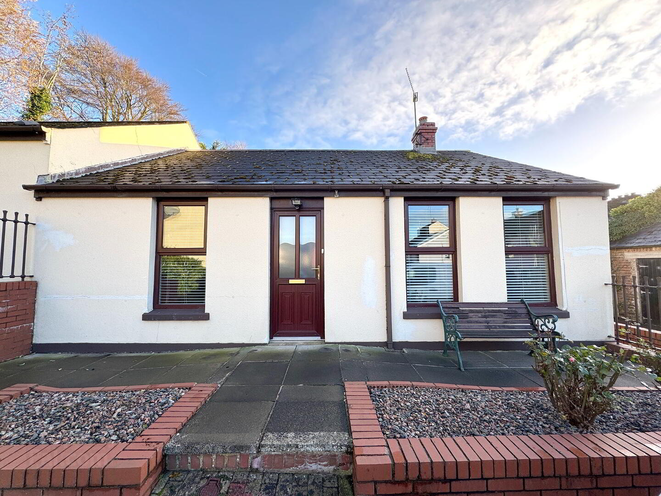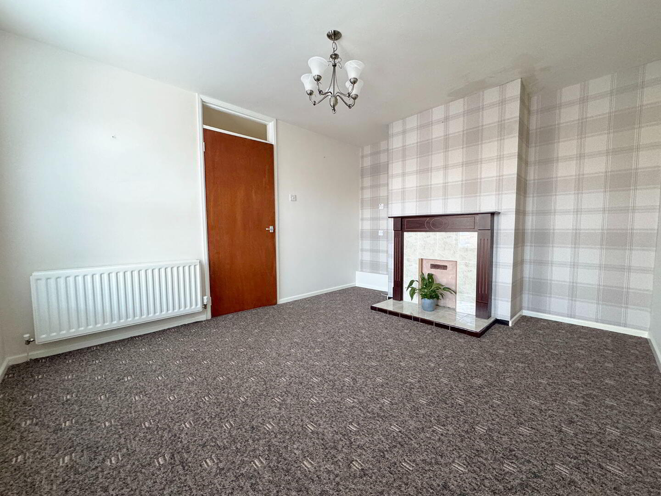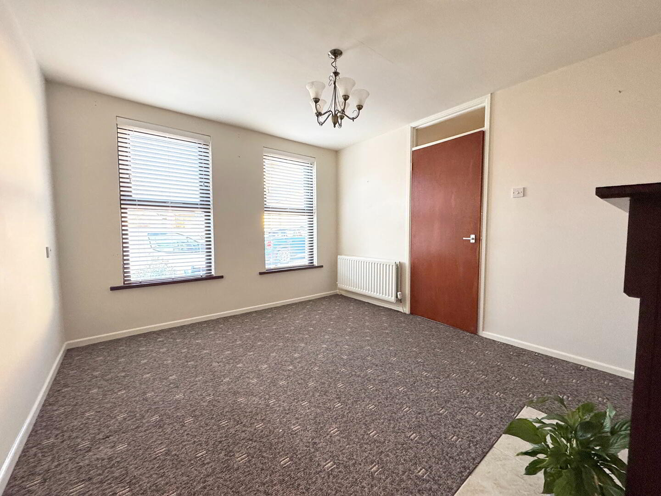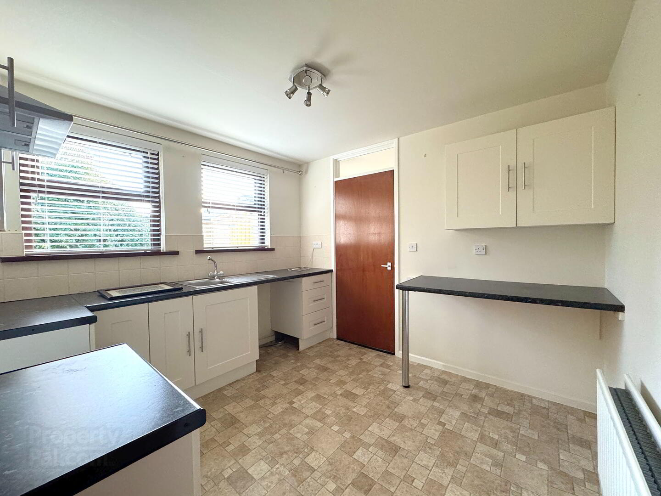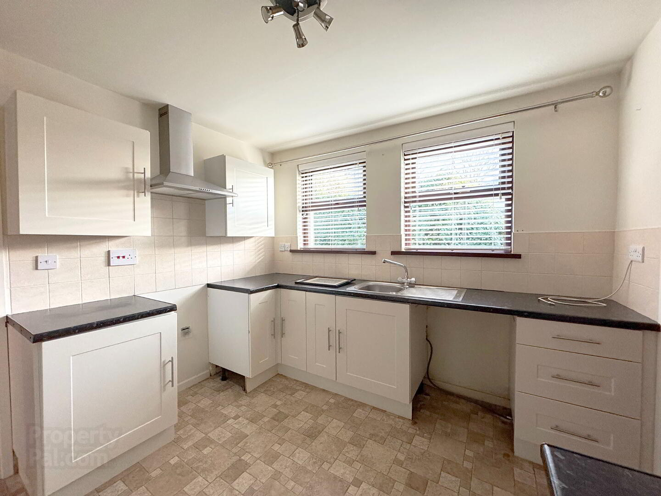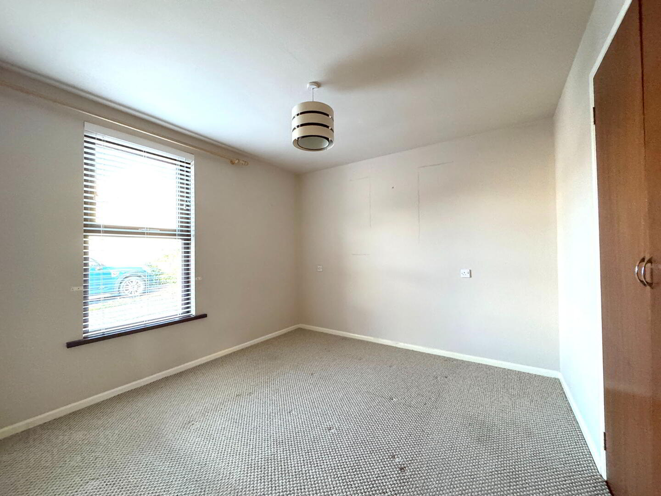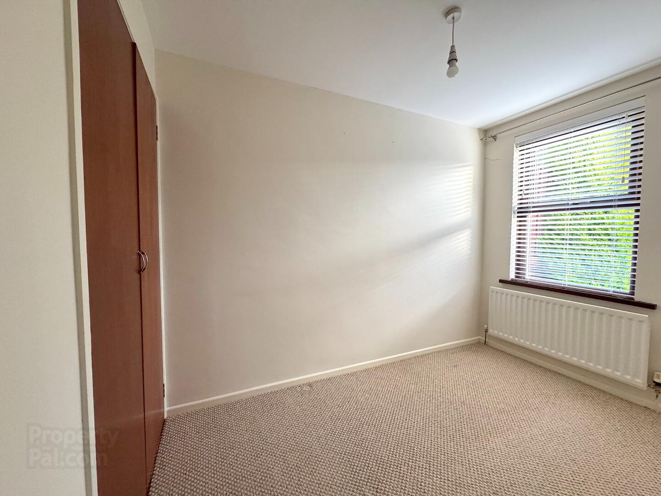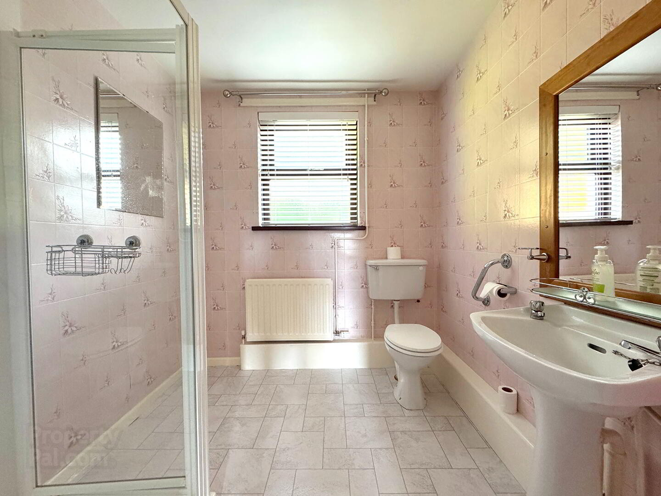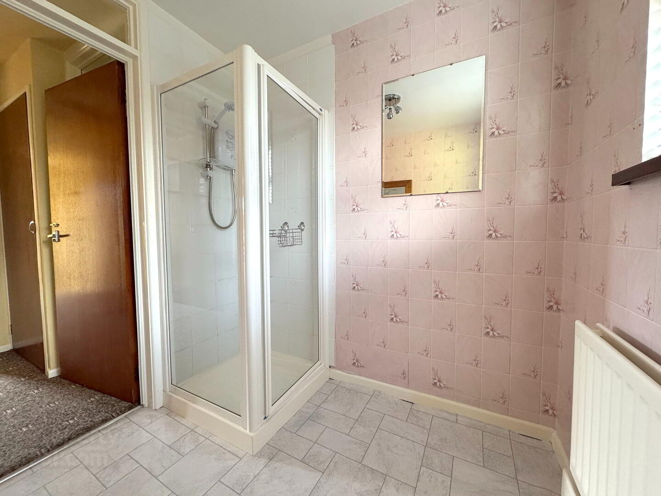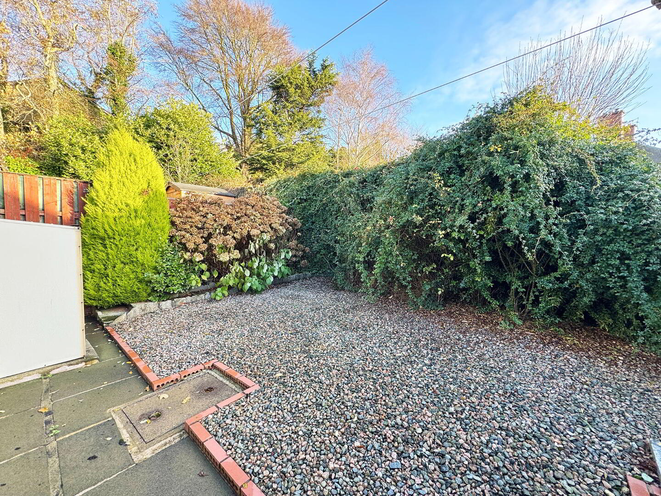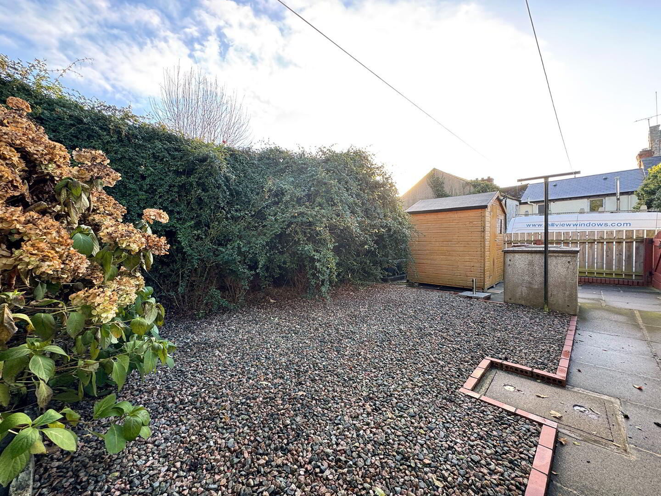2 Church View,
Dromore, BT25 1AB
2 Bed Semi-detached Bungalow
Sale agreed
2 Bedrooms
1 Bathroom
1 Reception
Property Overview
Status
Sale Agreed
Style
Semi-detached Bungalow
Bedrooms
2
Bathrooms
1
Receptions
1
Property Features
Tenure
Not Provided
Heating
Oil
Broadband
*³
Property Financials
Price
Last listed at Offers Over £100,000
Rates
£591.30 pa*¹
Property Engagement
Views Last 7 Days
21
Views Last 30 Days
119
Views All Time
6,581
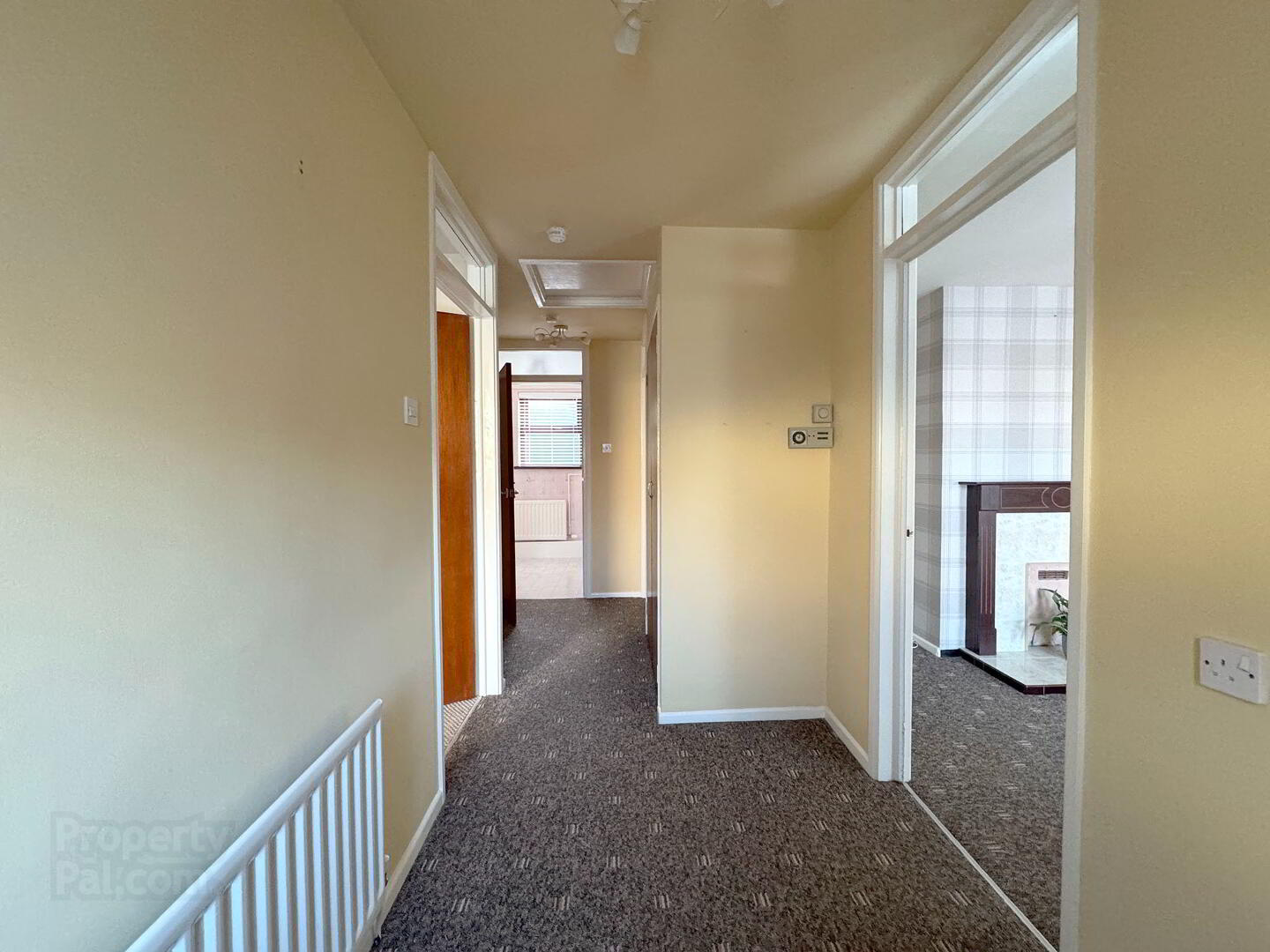
This 2 bedroom bungalow is well presented throughout. It benefits from being within close proximity to the local town centre and the A1 Dual Carriageway for those who commute. To the front of the property there are two stoned beds with paved pathway to front door. To the rear is a fully enclosed garden laid in concrete pavers and pink pebble stones. Features include oil fired central heating, Mahogany PVC double glazing, outside lighting and water tap.
PVC Front door leads to entrance hall with access to hotpress and storage cupboard.
Lounge: 12’11 x 10’9 (3.95m x 3.29m) Feature tiled fireplace with wooden surround.
Kitchen/Dining: 10’0 x 9’3 (3.06m x 2.82m) Range of high and low level cream kitchen units. Single drainer stainless steel sink unit. Space for cooker, with overhead stainless steel extractor fan, plumbed for washing machine. Breakfast bar. Part tiled walls.
Rear Hall: 10’6 x 3’1 (3.20m x 0.95m)
Bedroom 1: 10’4 x 10’1 (3.15m x 3.08m) Double door wardrobe.
Bedroom 2: 10’1 x 6’2 (3.09m x 1.89m) Double door wardrobe.
Shower Room: 7’2 x 6’8 (2.18m x 2.04m) White bathroom suite comprising of WC and wash hand basin. Corner shower cubicle with electric shower. Part tiled walls.


