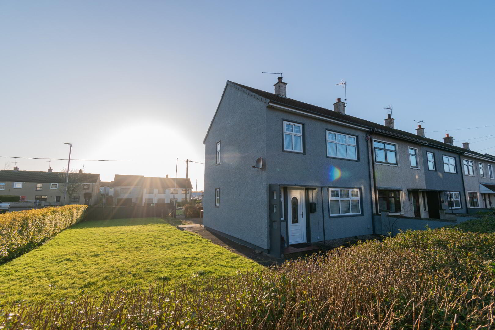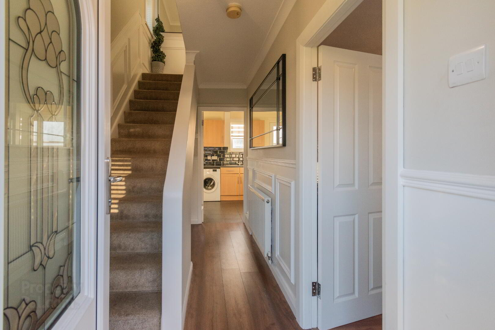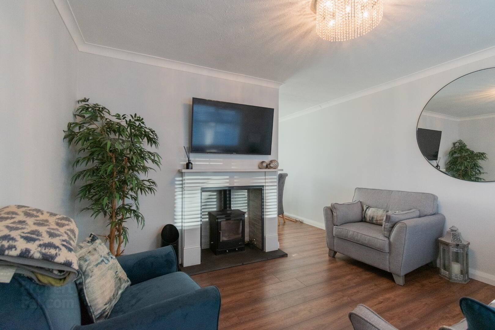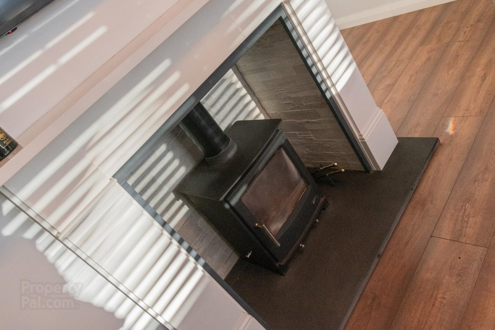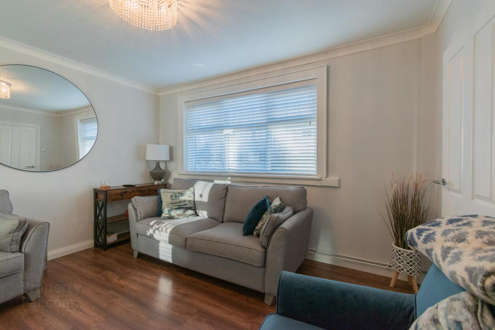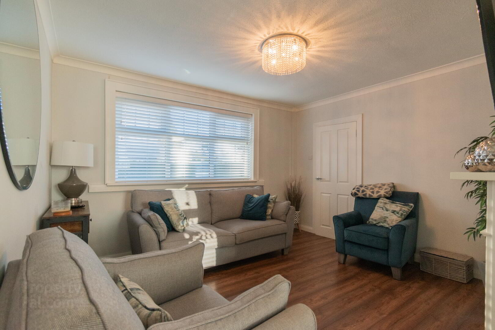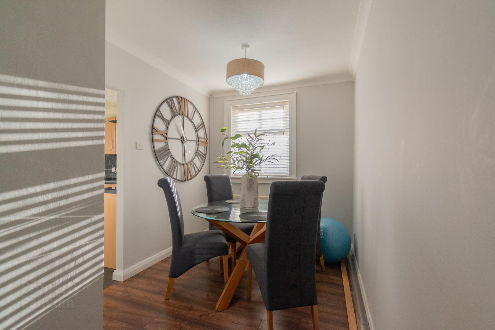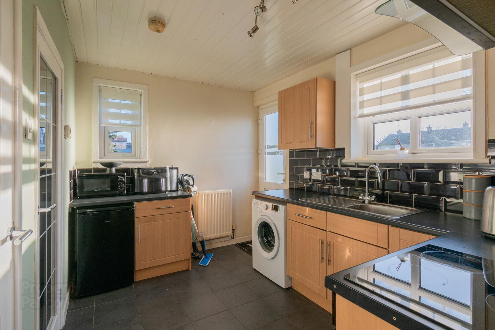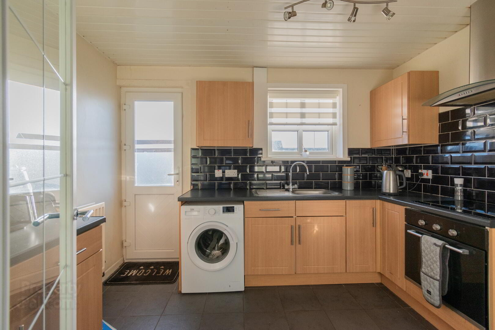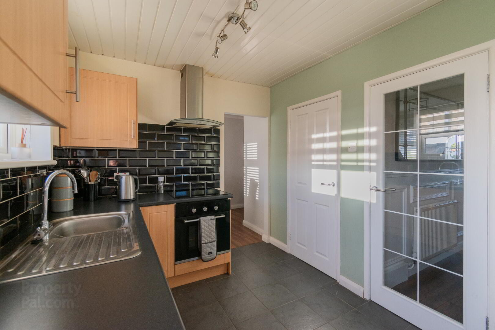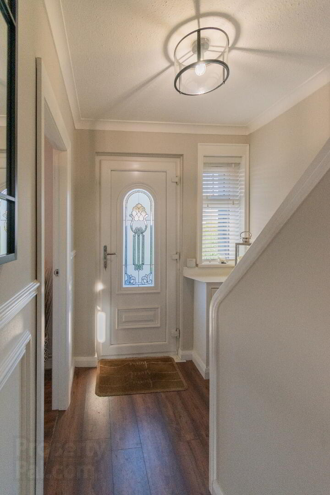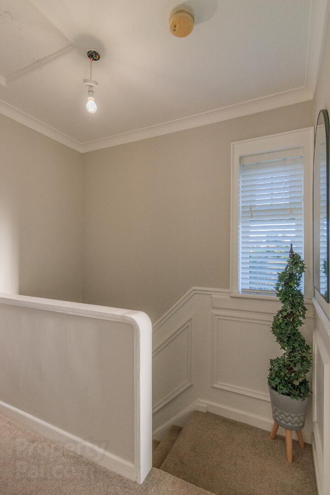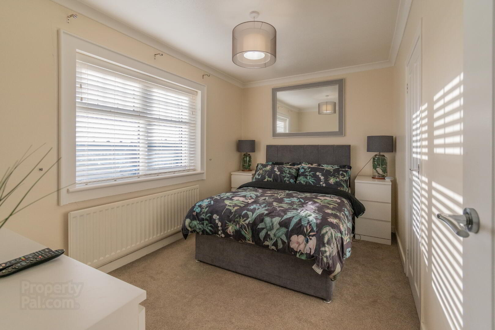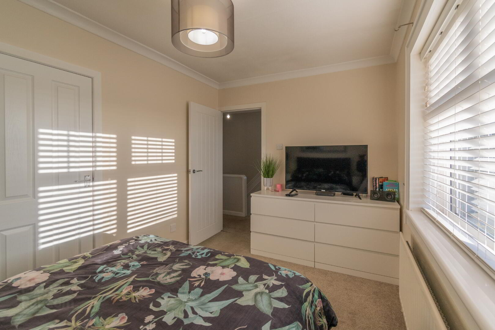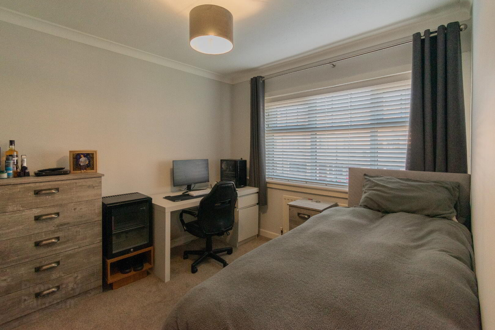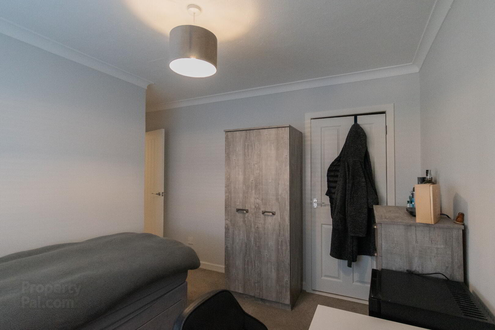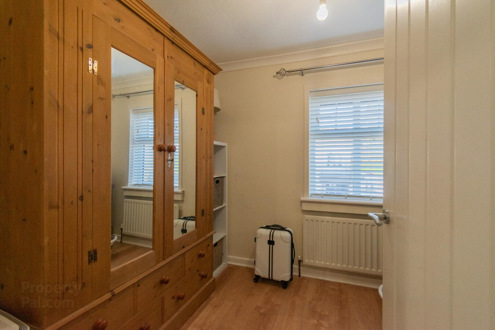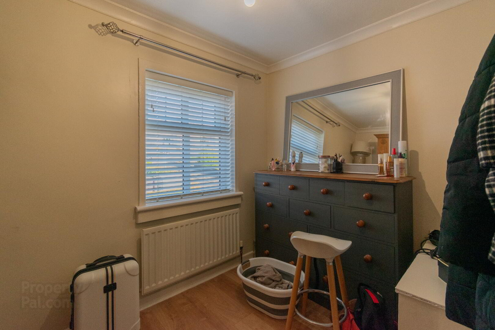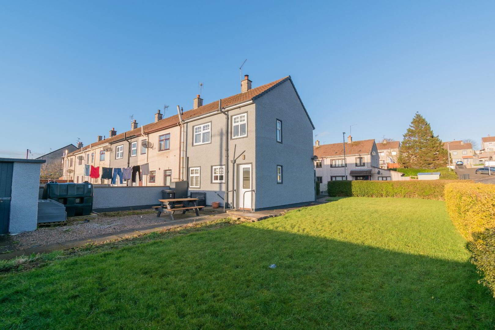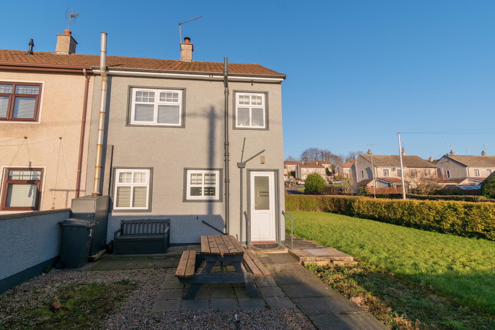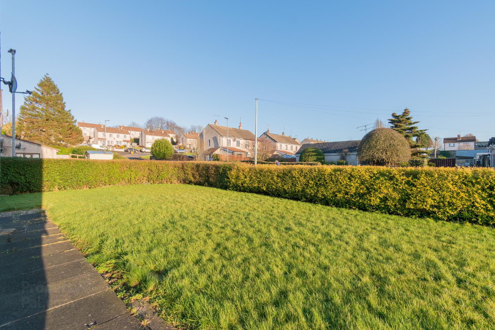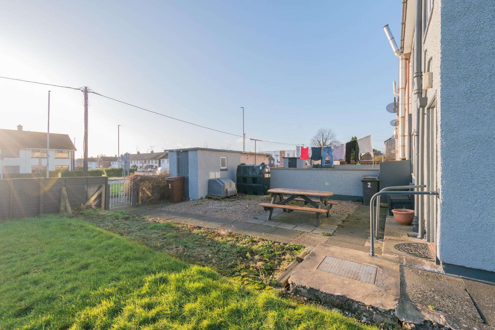2 Chichester Park West,
Ballymena, BT42 4BJ
3 Bed End-terrace House
Offers Over £85,000
3 Bedrooms
1 Bathroom
2 Receptions
Property Overview
Status
For Sale
Style
End-terrace House
Bedrooms
3
Bathrooms
1
Receptions
2
Property Features
Size
81.9 sq m (882 sq ft)
Tenure
Leasehold
Energy Rating
Heating
Oil
Broadband
*³
Property Financials
Price
Offers Over £85,000
Stamp Duty
Rates
£572.40 pa*¹
Typical Mortgage
Legal Calculator
Property Engagement
Views Last 7 Days
833
Views Last 30 Days
3,453
Views All Time
13,156
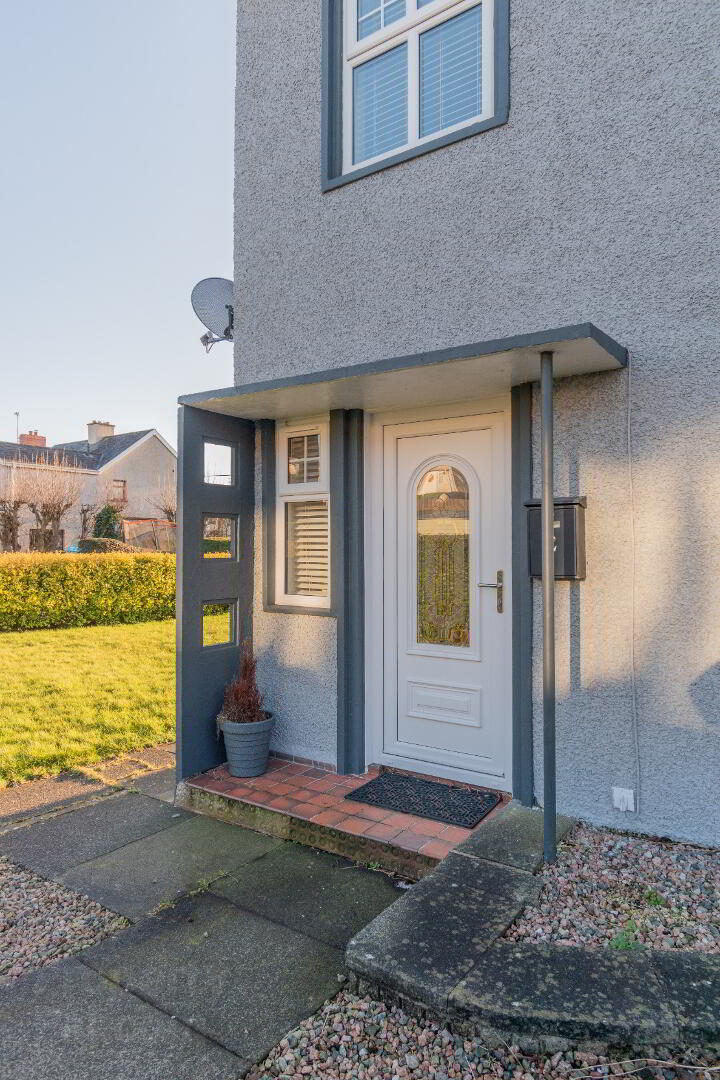
Features
- Three Bed Semi Detached House
- Recently Updated with Modern Finishes Throughout
- Spacious Corner Site in a Popular Area of Ballymena
- Oil Fired Central Heating & uPVC Double Glazed Windows
- Ideal Location close to Local Primary & Secondary Schools, Amenities Available in Ballymena, and Main Commuter Road
- Cash Offers Only due to the Nature of Construction
- Offered to the Market with Seller Leaseback
We are delighted to bring to the market this tidy, three-bed semi detached house, situated on a spacious corner site and enjoying modern, tasteful finishing throughout.
Internally, the property comprises of an entrance hallway, living room complete with multi-fuel burning stove open to the dining room, and tidy fitted kitchen to rear. Upstairs, you will find the landing, bathroom with three-piece suite bright and airy master bedroom, and two further bedrooms to the front.
Externally, No. 2 boasts a spacious corner site with a sunny south facing aspect. The gardens are laid in lawn throughout with a stoned garden to the front and paved patio area at rear. At present, parking will be communal, on-street parking but due to the size and nature of site there is potential to add a driveway for off-street parking. There is also a coal store and boiler house to the rear.
Located in a popular area of Ballymena, No. 2 enjoys superb links to local primary and secondary schools, shops, and amenities available in Harryville and Ballymena Town Centre. Main commuter roads are minutes away by car.
This property will be brought to the market accepting cash offers only (due to the nature of construction) and with seller leaseback. With the finish and very little for any new owner to do, we can only describe this as a very lucrative investment opportunity in todays market.
GROUND FLOOR ACCOMMODATION
HALLWAY (3.84m x 1.85m)
PVC Front Door, Wood Effect Laminate Flooring, Radiator, Socket Points, Understairs Storage Cupboard, Electrics Cupboard.
LIVING ROOM (3.85m x 3.35m)
Wood Effect Laminate Flooring, Window to Front, Radiator, Socket Points, Mazona Multi-Fuel Stove with Composite Mantle, open to…
DINING ROOM (2.54m x 2.28m)
Wood Effect Laminate Flooring, Window to Rear, Radiator, Socket Point.
KITCHEN (3.43m x 2.44m)
Tile Flooring, Laminate Eye & Low-Level Units with Laminate Worktop, Window & Door to Rear Garden, Integrated Electric Hob & Oven, Plumbed for Auto, Stainless Steel Sink & Drainer with Chrome Mixer Tap, Radiator, Socket Points, Built-In Larder Cupboard.
FIRST FLOOR ACCOMMODATION
STAIRS AND LANDING
Carpeted Flooring, Window to Side, Attic Access Hatch, Hotpress Cupboard with Tank & Shelving.
BATHROOM (1.60m x 1.90m)
Vinyl Flooring, Low Flush WC, Wash Hand Basin, Bath with Electric Shower Over, Window to Rear.
BEDROOM ONE (3.83m x 2.48m)
Carpeted Flooring, Window to Rear, Radiator, Socket Points, Storage Cupboard.
BEDROOM TWO (3.82m x 3.23m) (WP)
Carpeted Flooring, Radiator, Socket Points, Window to Front, Storage Cupboard.
BEDROOM THREE (2.89m x 2.32m)
Wood Effect Laminate Flooring, Radiator, Socket Points, Window to Front.
OUTSIDE
FRONT
Fully Enclosed with Hedging & Gate to Street, Open to Rear, Mature Hedge Boundary, Stoned Area at Front with Paving to Front Door & Rear, Communal Parking On-Street (Potential for Off-Street Parking).
REAR
Stoned / Paved Patio Area, Outside Tap, Boiler House, Gate to Rear, Coal store, Mature Hedge Boundary, Open to Front.
These particulars, whist believed to be accurate are set out as a general outline only for guidance and do not constitute any part of an offer or contract. Intending purchasers should not rely on them as statements of representation of fact but must satisfy themselves by inspection or otherwise as to their accuracy. No person in the employment of McCartney and Crawford has the authority to make or give any representation or warranty in respect of the property.


