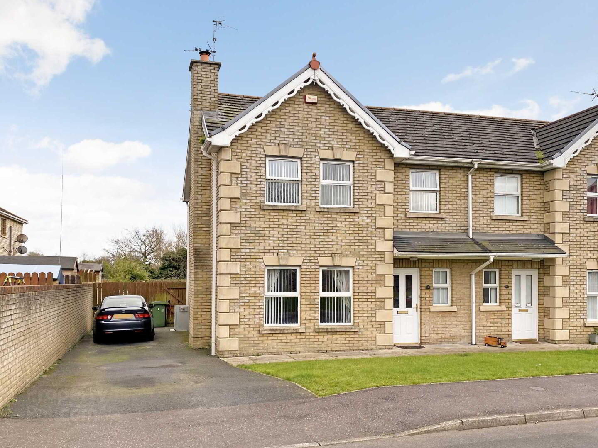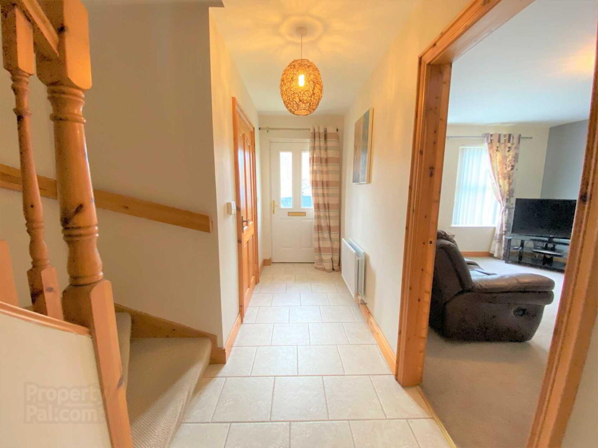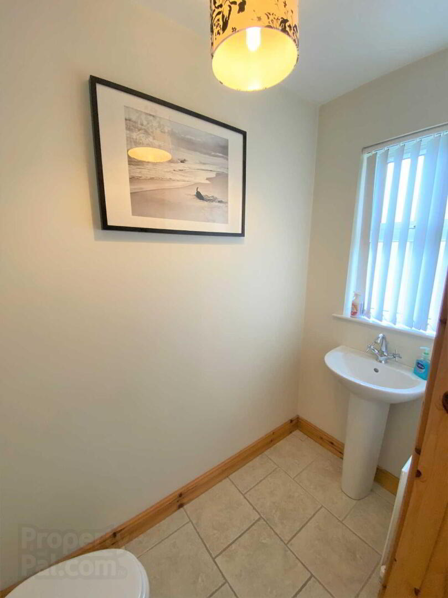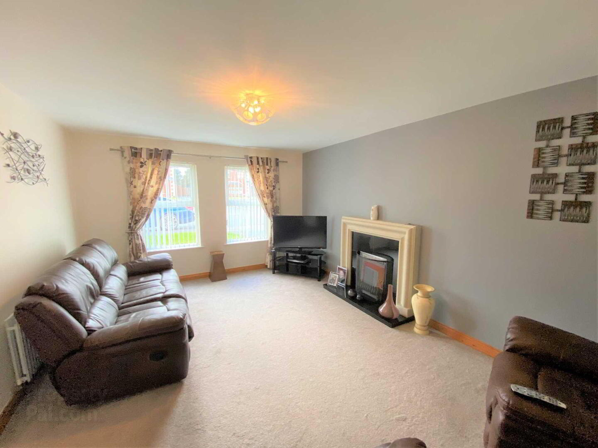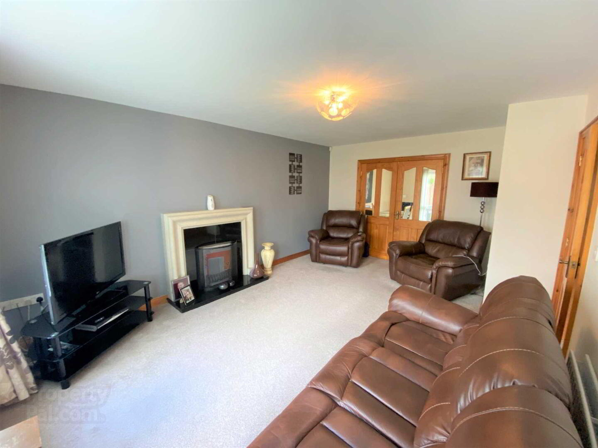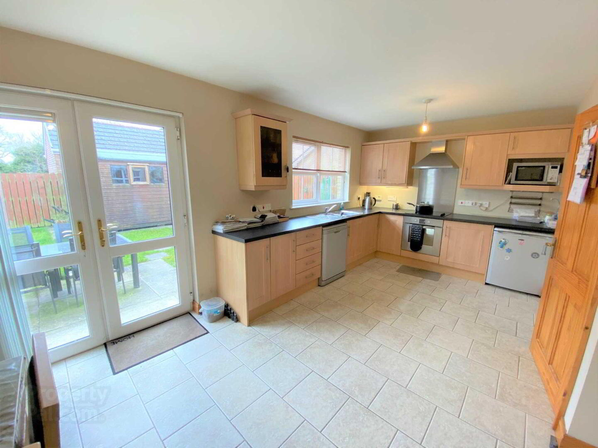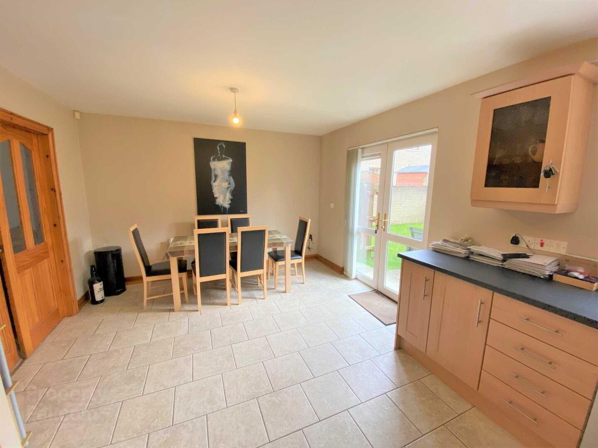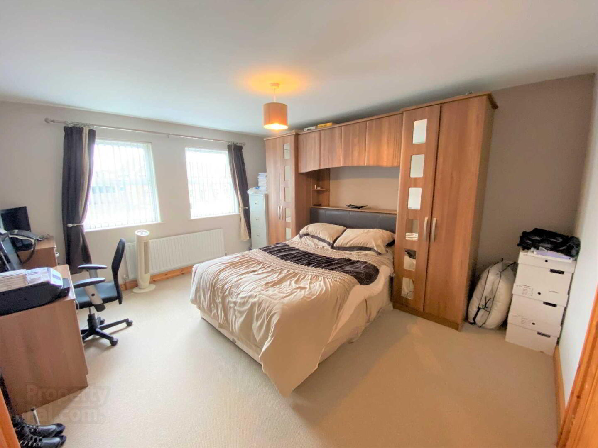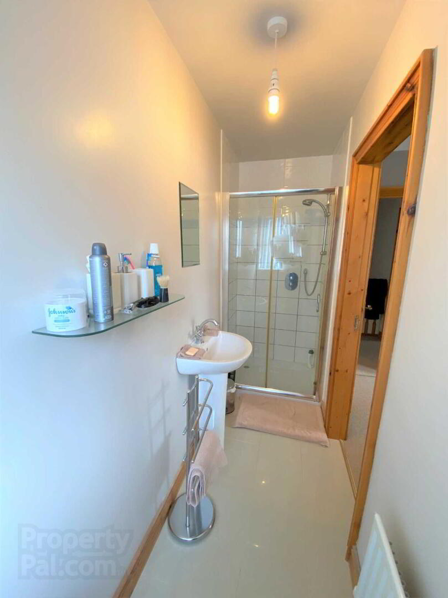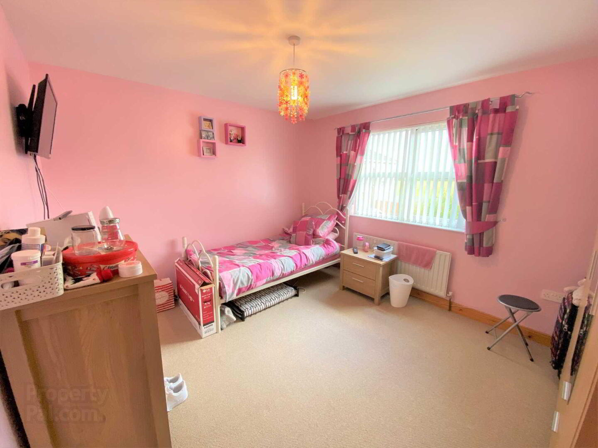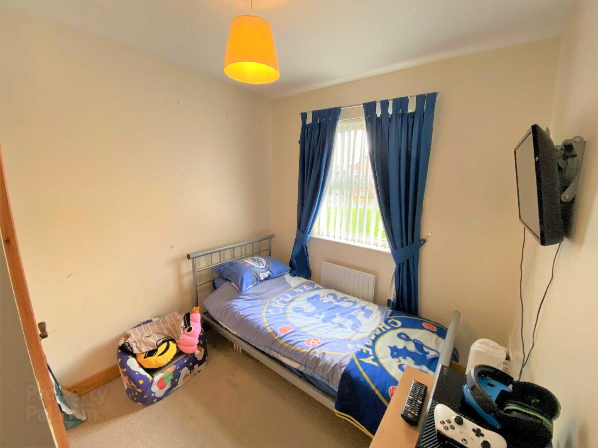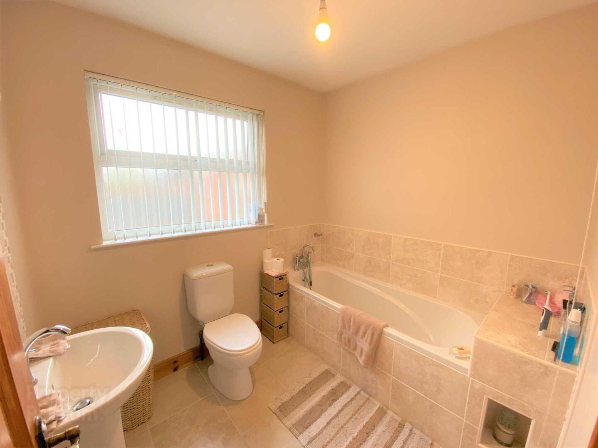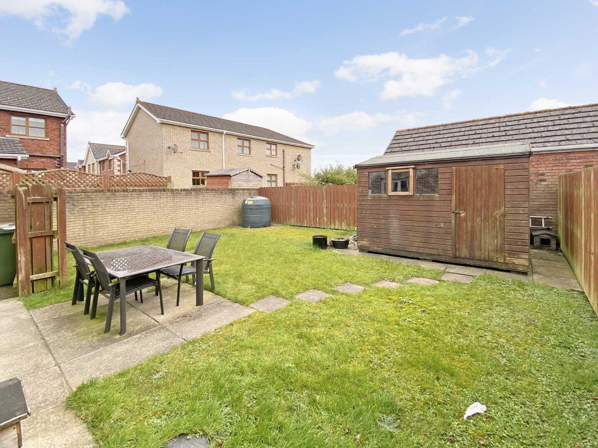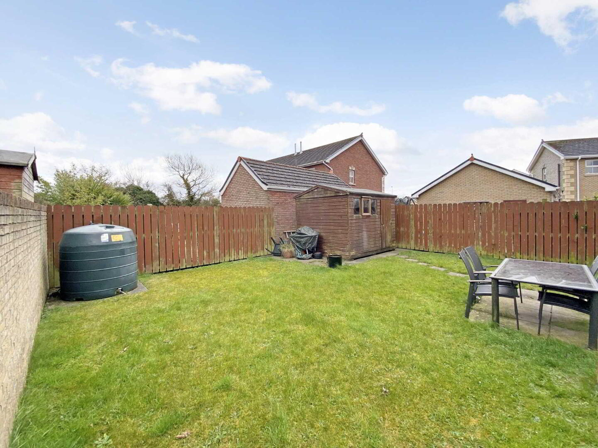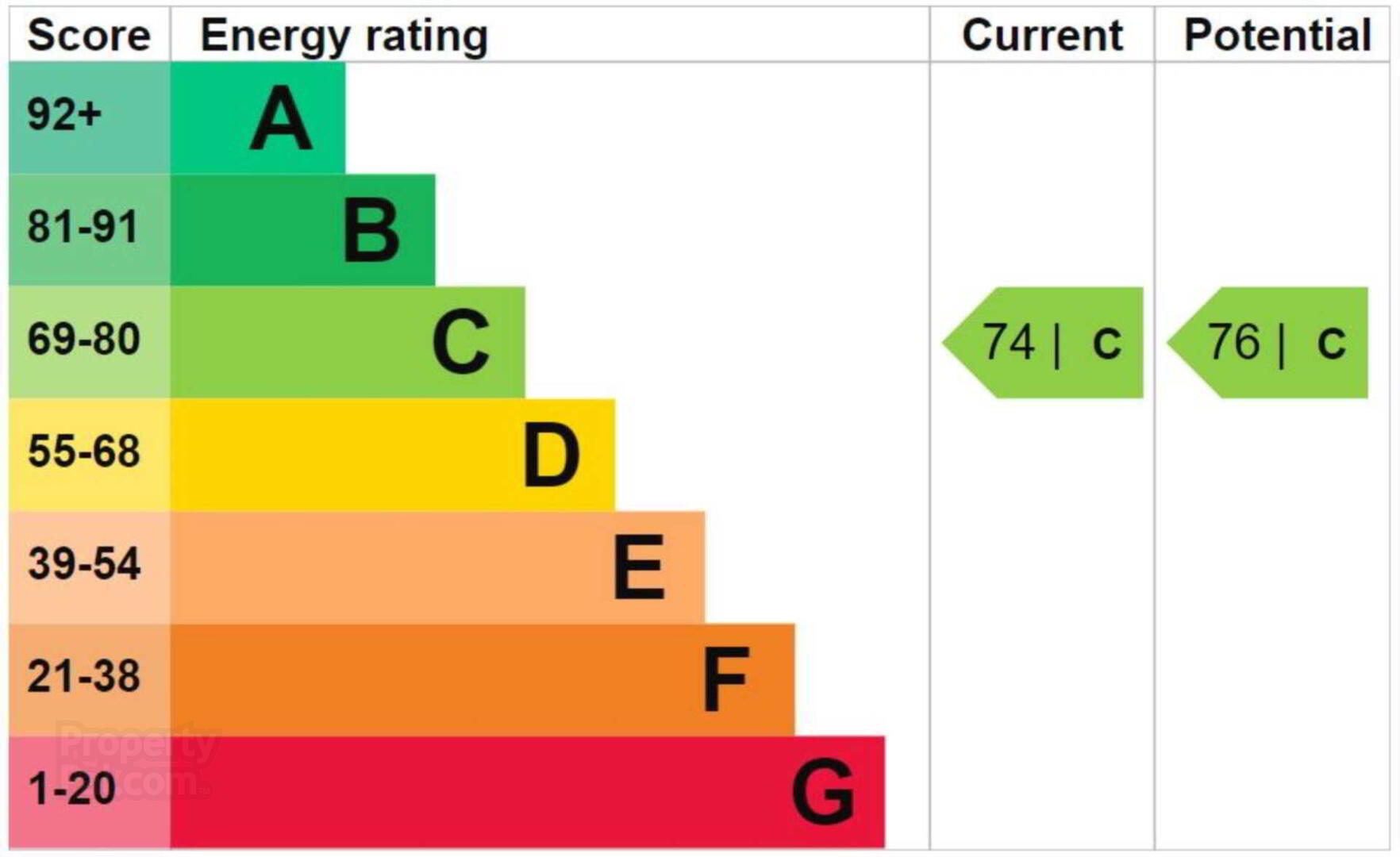2 Chestnut Hall Drive,
Maghaberry, Craigavon, BT67 0GH
3 Bed Semi-detached House
Offers Around £179,950
3 Bedrooms
3 Bathrooms
1 Reception
Property Overview
Status
For Sale
Style
Semi-detached House
Bedrooms
3
Bathrooms
3
Receptions
1
Property Features
Tenure
Freehold
Energy Rating
Heating
Oil
Broadband
*³
Property Financials
Price
Offers Around £179,950
Stamp Duty
Rates
£1,091.76 pa*¹
Typical Mortgage
Legal Calculator
In partnership with Millar McCall Wylie
Property Engagement
Views Last 7 Days
537
Views Last 30 Days
2,440
Views All Time
53,884
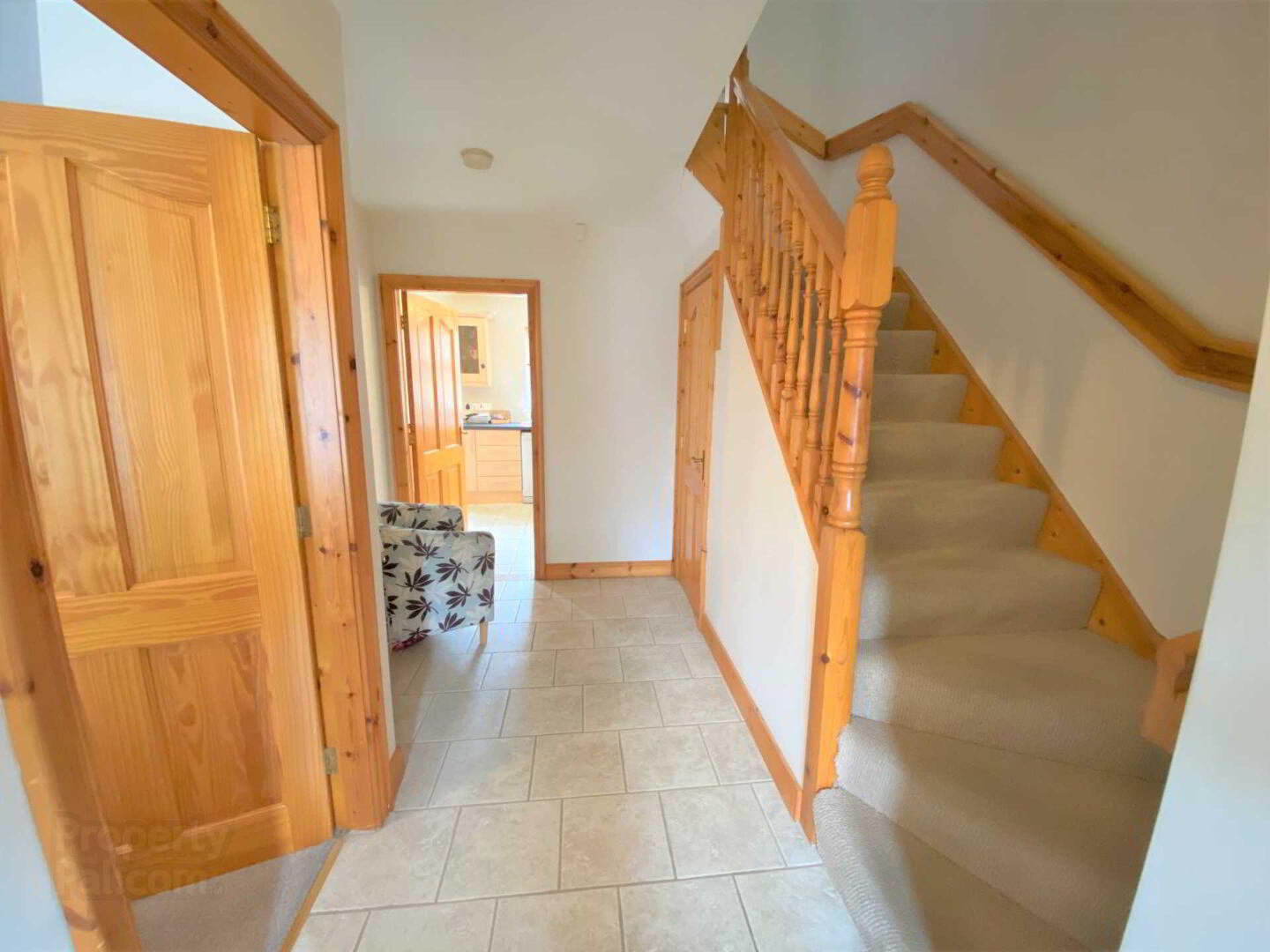 A Spacious And Well Presented Semi Detached Property Occupying A Pleasant Setting Within This Highly Desirable Residential Location Close To Local Shops And Maghaberry Primary School / Approximately 1200 Square Feet
A Spacious And Well Presented Semi Detached Property Occupying A Pleasant Setting Within This Highly Desirable Residential Location Close To Local Shops And Maghaberry Primary School / Approximately 1200 Square FeetLounge With Limestone Effect And Granite Fireplace
Spacious Kitchen And Dining Area With Integrated Appliances And Patio Doors
Cloakroom With Low Flush Suite
Three Good Sized Bedrooms (One With Shower Room En Suite)
Bathroom With White Suite
Front And Enclosed Rear Gardens Laid In Lawns And Paved Patio Area / Tarmac Driveway
Oil Fired Central Heating System With Grant Condensing Type Boiler
ENTRANCE HALL:
PVC double glazed entrance door. Ceramic tiled floor. Storage under stairs with light.
CLOAKROOM:
Low flush suite. Close couple low flush wc. Pedestal wash hand basin with mixer tap. Ceramic tiled floor.
LOUNGE: - 5.22m (17'2") x 3.77m (12'4")
Limestone effect fire surround with granite inset and hearth. Pine and glazed double doors leading to dining area and kitchen.
SPACIOUS KITCHEN AND DINING AREA: - 6.2m (20'4") x 3.58m (11'9")
Range of high and low level units. Round edge work surfaces. Bowl and a half single drainer stainless steel sink unit with mixer tap. Hotpoint integrated oven and ceramic hob with stainless steel splashback and extractor hood. Plumbed for washing machine. Ceramic tiled floor. PVC double glazed double doors to rear garden.
FIRST FLOOR
BEDROOM (1): - 4.45m (14'7") x 3.77m (12'4")
SHOWER ROOM EN SUITE:
Shower cubicle with thermostatic shower. Pedestal wash hand basin with mixer tap. Close couple low flush wc. Porcelain tiled floor.
BEDROOM (2) - 3.79m (12'5") x 3.27m (10'9")
BEDROOM (3): - 2.77m (9'1") x 2.36m (7'9")
Built in robe.
BATHROOM:
White suite. Panelled bath with mixer tap and shower attachment. Pedestal wash hand basin with mixer tap. Close couple low flush wc. Part tiled walls. Tiled floor. Separate hotpress.
OUTSIDE
Front and enclosed rear gardens laid in lawns and paved patio area. Tarmac driveway. Outside tap and light.
TENURE
We have been advised that no ground rent is demanded, we recommend the purchaser and their solicitor verify the details.
RATES PAYABLE:
For period April 2021 to March 2022 £927.84
SERVICE CHARGE:
A service charge of approximately £80 per annum (at present) is payable to cover maintenance to communal areas, we recommend the purchaser and their solicitor confirm the cost and inclusions.
Directions
From Maghaberry Road turn into Chestnut Hall Avenue, then turn right into Chestnut Hall Drive, number 2 is on the left.
Notice
Please note we have not tested any apparatus, fixtures, fittings, or services. Interested parties must undertake their own investigation into the working order of these items. All measurements are approximate and photographs provided for guidance only.


