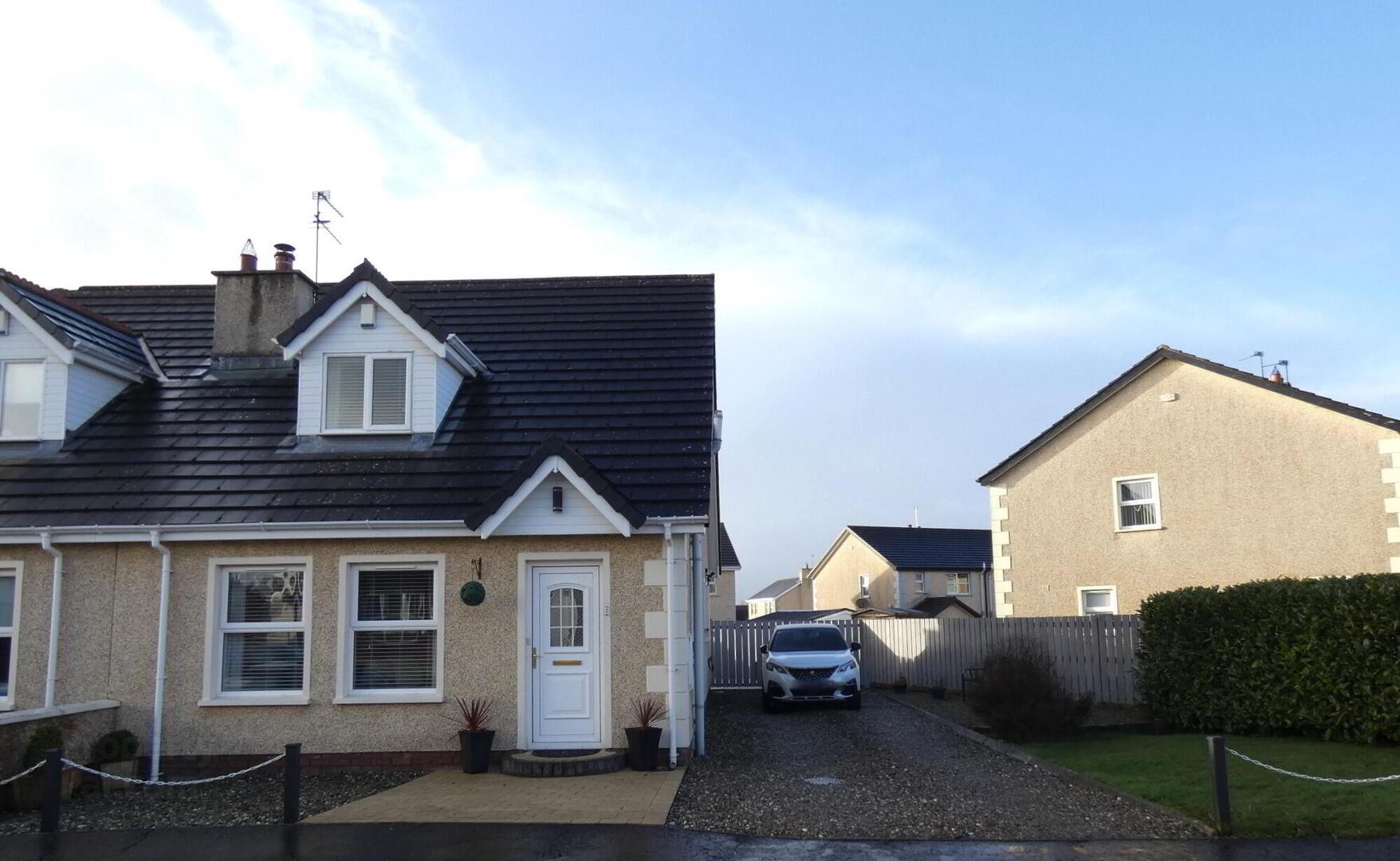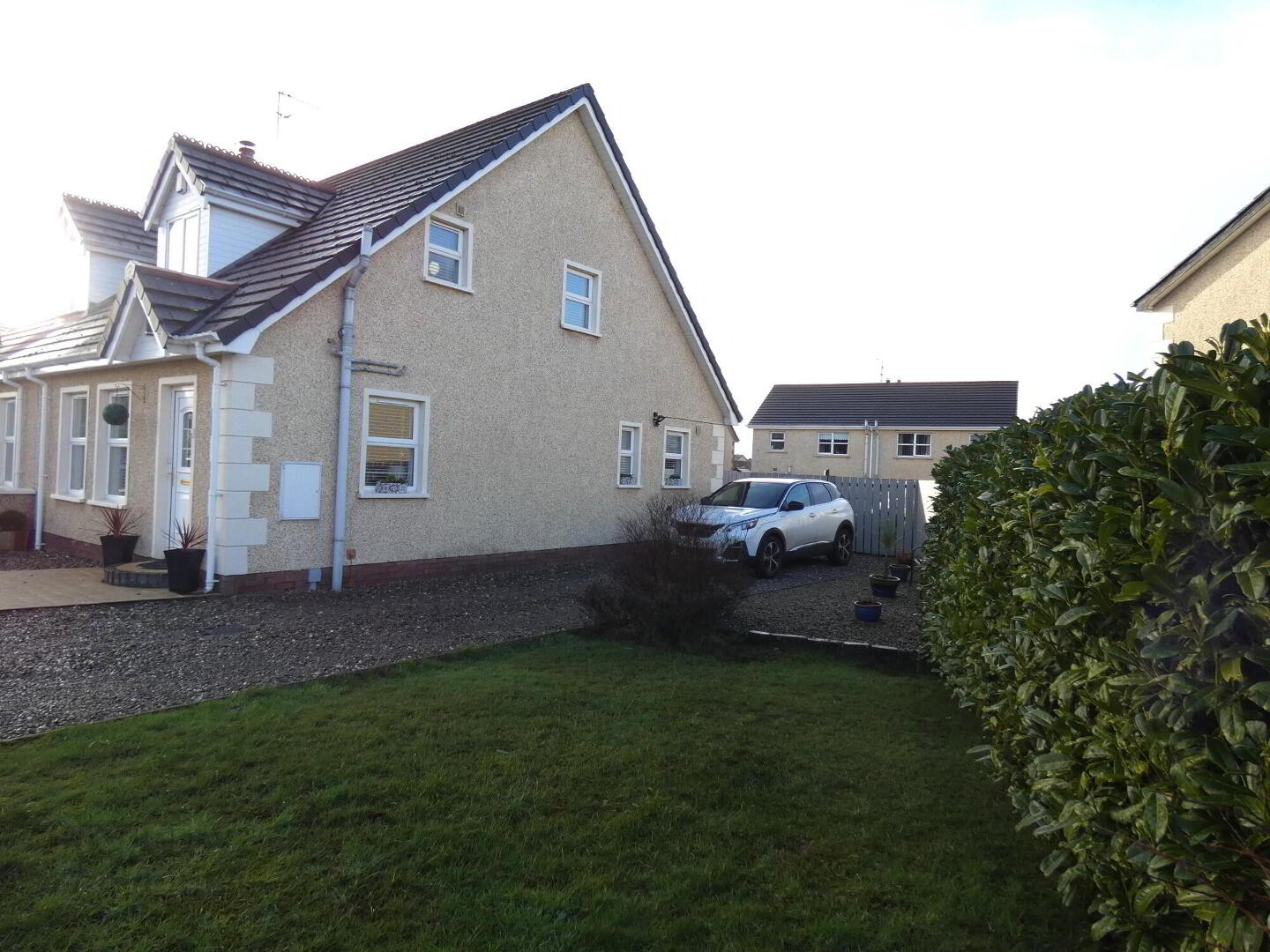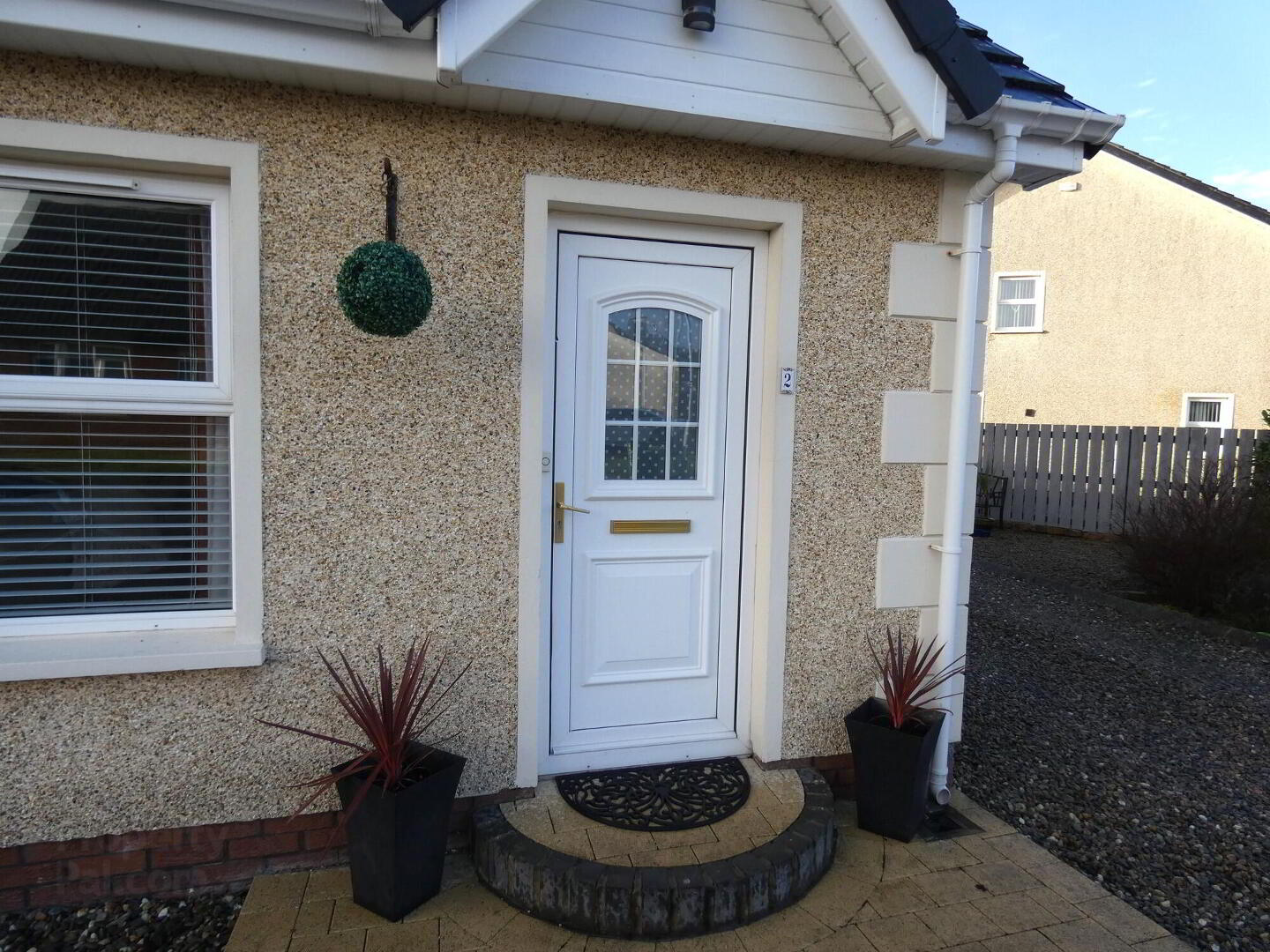


2 Castlehill Place,
Ballymoney, BT53 6TW
A very well Presented 3 Bedroom Semi Detached Chalet Bungalow - Showhouse condition
Sale agreed
3 Bedrooms
1 Reception
Property Overview
Status
Sale Agreed
Style
Semi-detached House
Bedrooms
3
Receptions
1
Property Features
Tenure
Not Provided
Energy Rating
Heating
Oil
Broadband
*³
Property Financials
Price
Last listed at Price Not Provided
Rates
£931.38 pa*¹
Property Engagement
Views Last 7 Days
38
Views Last 30 Days
133
Views All Time
7,099

Features
- Oil fired heating.
- uPvc double glazed windows (Velux windows are wooden double glazed).
- 3 bedroom, 1 ½ reception room well-proportioned accommodation.
- The property is very well presented and is in excellent decorative order throughout - showhouse condition.
- Well maintained gardens areas to the front and rear of the property.
- Stoned driveway with parking to the side of the property.
- Within easy access of A26/Frosses Road/Ballymoney bypass for commuting to Coleraine, Ballymena and further afield.
- Within walking distance from the town centre and most local amenities.
Being surely one of the finest properties in the Castlehill development we are delighted to offer for sale this very well presented 3 bedroom, 1 1/2 reception room semi-detached house.
The property benefits from having oil fired heating, has uPvc double glazed windows (Velux windows are wooden double glazed) and provides well-proportioned living accommodation in this popular and convenient location.
Externally, the property has uPvc fascia and soffits, has a stone driveway with parking area and has very well-maintained garden areas to the front and rear of the property.
Within walking distance from the town centre and most local amenities and within easy access of A26/Frosses Road/Ballymoney bypass for commuting to Coleraine, Ballymena and further afield, this property is sure to appeal to a wide range of prospective purchasers.
We as selling agents highly recommend an early internal inspection to fully appreciate the quality, location and accommodation of this delightful family home.
- Entrance Hall
- With telephone point, cloaks/storage under stairs
- Separate W.C
- With W.C, wash hand basin with storage cupboards underneath, tiled splashback.
- Lounge
- 4.95m x 3.81m (16' 3" x 12' 6")
Tiled fireplace with wooden surround, tiled hearth, multifuel stove, TV point, telephone point. - Kitchen/Dinette
- 4.47m x 4.22m (14' 8" x 13'10)
With an attractive range of eye and low-level units including electric hob, Neff electric oven, extractor fan, integrated dishwasher, 1 ½ bowl stainless steel sink unit, window pelmet with downlights. - First Floor
- Spacious Landing Area
- Shelved Airing Cupboard
- Bathroom and W.C combined
- 2.79m x 2.51m (9'2 x 8'3)
With fitted suite including bath with telephone hand shower, splashback, thermostatic shower, sheeted cubicle, W.C, wash hand basin with storage cupboards below, splashback, heated towel rail, extractor fan. - Bedroom 1 (including fitted mirrored sliderobes and drawers)
- 4.06m x 3.07m (13'4 x 10'1)
With fitted mirrored sliderobes and drawer unit, dormer window. - Bedroom 2
- 3.28m x 3.07m (10'9 x 10'1)
With Velux window. - Bedroom 3
- 2.77m x 2.18m (9'1 x 7'2)
With Velux window.
Directions
Leave Ballymoney town centre along Queen Street and continue along. Turn left at the mini roundabout onto the Newal Road. Continue along and take the third turn on the left onto Cloneen Drive. Continue along and take the second turn on the right into Castlehill Drive. Continue to the T Junction and turn left. Then take the first turn on the right and the property is located on the left hand side.





