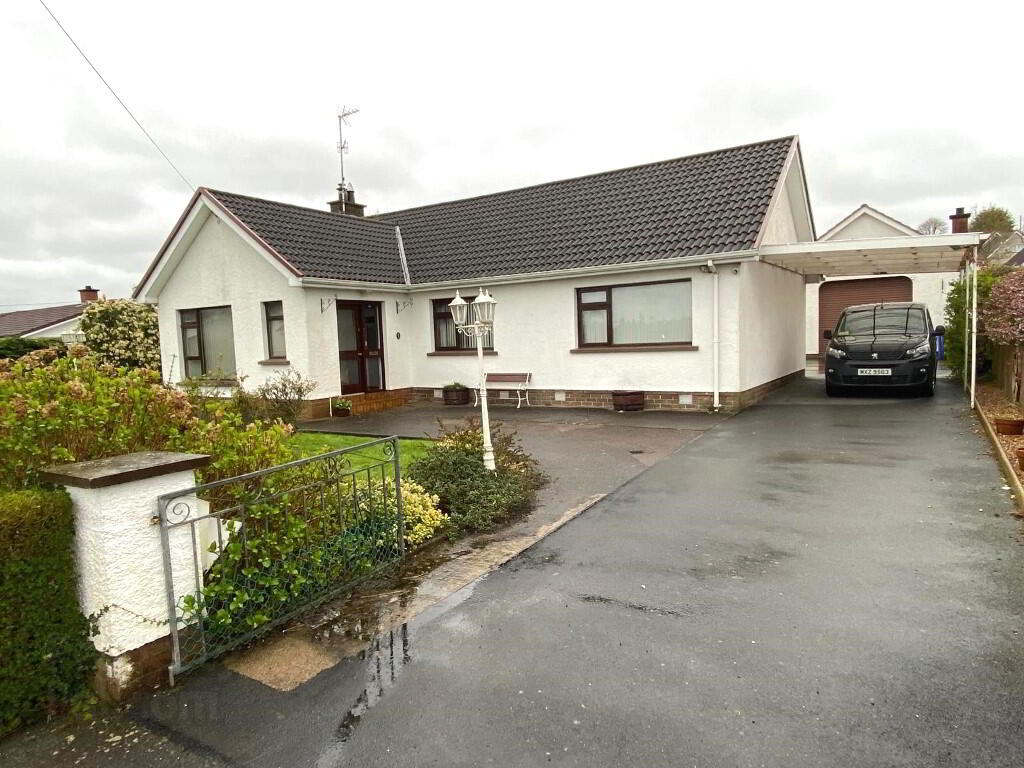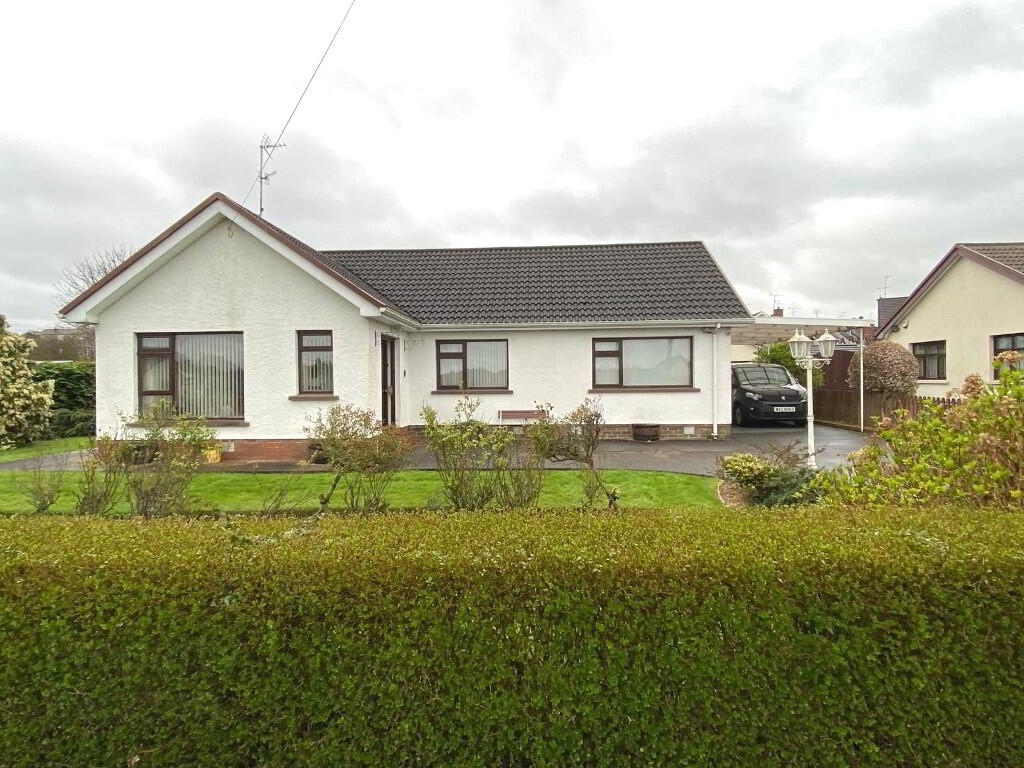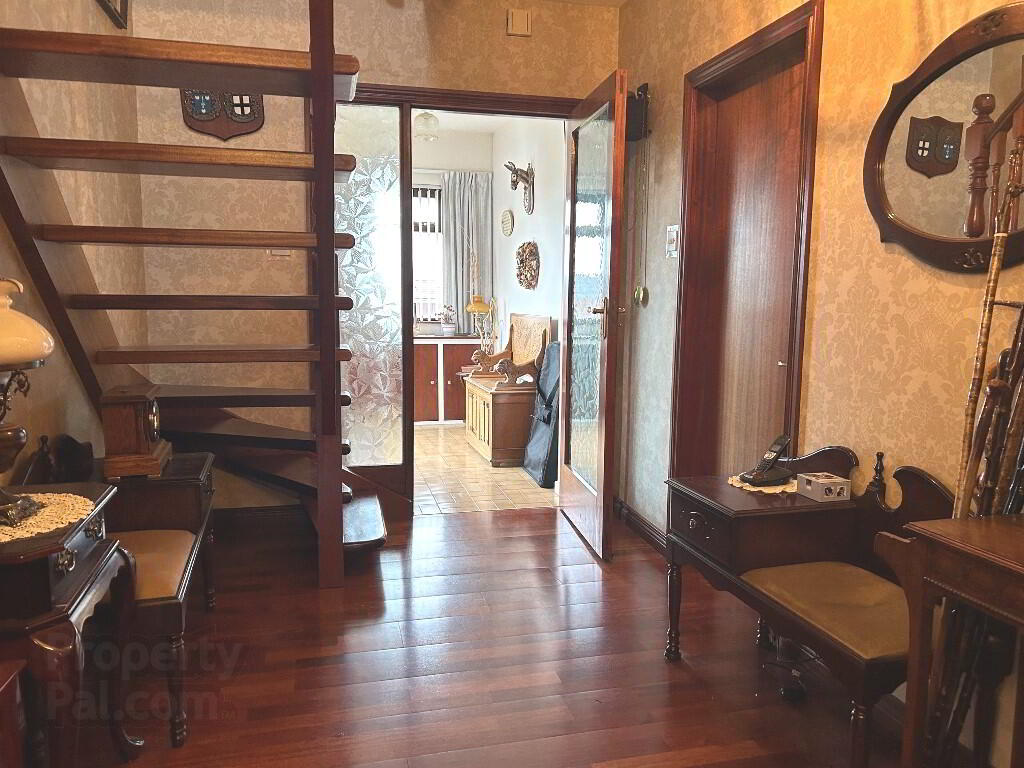


2 Castle Road,
Cookstown, BT80 8JY
5 Bed Chalet Bungalow
Sale agreed
5 Bedrooms
2 Bathrooms
2 Receptions
Property Overview
Status
Sale Agreed
Style
Chalet Bungalow
Bedrooms
5
Bathrooms
2
Receptions
2
Property Features
Tenure
Freehold
Energy Rating
Heating
Oil
Broadband
*³
Property Financials
Price
Last listed at Offers Around £215,000
Rates
£1,489.13 pa*¹
Property Engagement
Views Last 7 Days
10
Views Last 30 Days
92
Views All Time
8,148

Features
- Deceptively Spacious Chalet Bungalow
- 4/5 bedrooms
- 2/3 reception rooms
- Secluded garden room and covered patio
- Large double garage and further cladded shed
- Well tended gardens, front, side and rear.
- Versatile accommodation
- OFCH
- Mostly double glazing
This deceptively spacious, detached bungalow is set on Castle Road, on the edge of Cookstown.
The versatile accommodation should suit all the needs of todays modern family and downsizer alike with four or five bedrooms to the ground floor and first floor. This property would make a fabulous family home with plenty of inside and outside living accommodation, and convenience at its fingertips.
The living accommodation certainly will not disappoint, with a spacious and modern kitchen with living area, dining room, conservatory and patio doors opening to the fully enclosed and private rear garden, a lounge to the front with stove. Additionally, this property also boasts a spacious garage and ample driveway and yard parking.
Conveniently located within a few minutes walk to Asda, Killymoon golf club and schools, it is also an ideal location for commuting, being a short distance from the A29, linking Cookstown to the M1.
Porch - tiled floor
Hallway - wooden flooring, cloakroom, mahogany open tread staircase.
Lounge (3.07m x 5.9m) - carpet floor, cornicing, fireplace with stove, double glazed doors to dining room.
Dining Room (3.07m x 3.44m) - carpet, sliding glazed doors to conservatory.
Kitchen / Living (7.24m x 3.51m) - tiled floor, range of high and low level units, granite worktop, eye level oven, ceramic hob, intehrated dishwasher and larder fridge.
Conservatory (2.58m x 4.1m) - tiled floor.
Utility - tiled floor, high and low level units, sink and drainer, space for washing machine, tumble drier and fridge, part tiled walls.
Rear lobby - Tiled floor, W.C. and W.H.B. off.
Bedroom / study (2.75m X 2.82m) wooden floor.
Bathroom - wooden floor, wooden ceiling, W.C., W.H.B., bath, shower cubicle with Redring electric shower, shelved hotpress, tiled walls.
Bedroom (2.69m x 3.46m) - double, wooden floor, built-in wardrobe.
Bedroom (2.84m x 3.88m) - double, mirrored slide robes, wooden floor.
Upstairs - carpeted landing, undereaves storage, velux window, W.C and W.H.B. off.
Bedroom (4.09m x 2.65m) - carpet, velux window, eaves storage.
Bedroom (2.64m x 3.88m) - carpet, velux window, eaves storage.
Outside: Well tended lawns to front, side and rear, parking to front, carport to side, garden house with wood burning stove, covered patio area, large garage with roller door, further shed space to the rear. The property benefits from mostly double glazing and OFCH.
Contact us to book your viewing. 02886762500
If you need mortgage advice, please let us know and we can arrange for an appointment with our mortgage adviser. If you are thinking of selling your home, we would be delighted to help you. Contact us on 02886762500 for a FREE PRE-SALE VALUATION.
Notice to Purchasers: Norman Devlin Estate Agents & Surveyors have not tested any appliances, systems or services at this property and no warranty is given in relation to this property. Any measurements are approximate and measured at the widest point and should be taken as guidance only. None of the details in this brochure should be relied on as statements of fact and the intending purchaser must satisfy himself by inspection or otherwise as to their correctness. Photographs taken with a wide angle lens.




