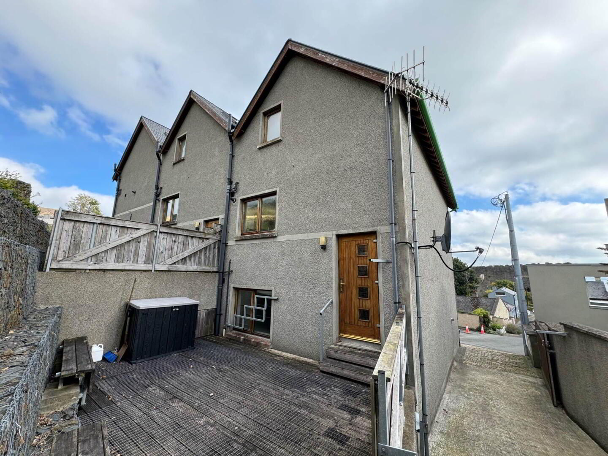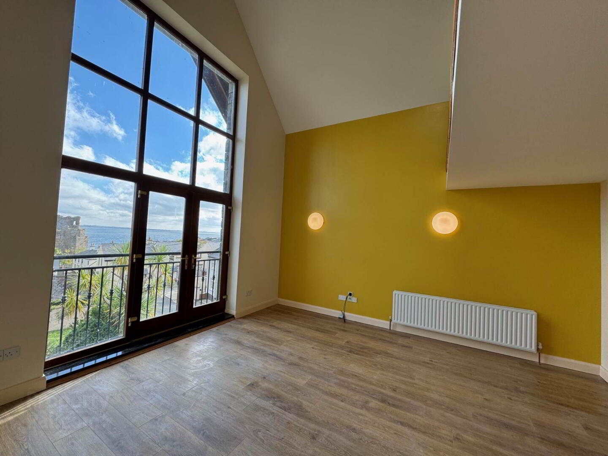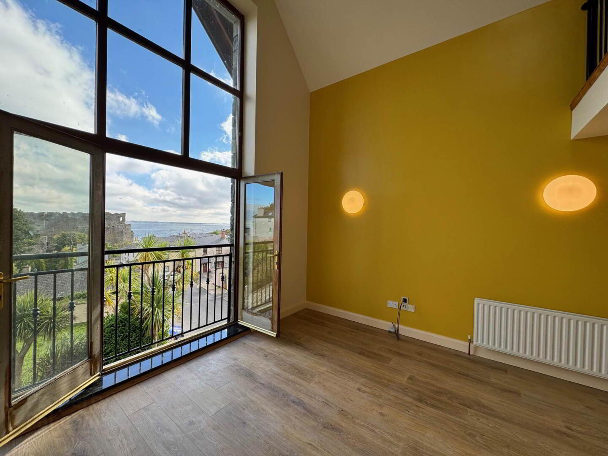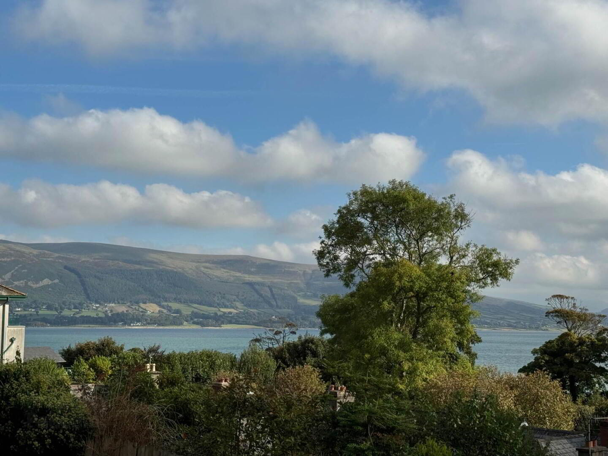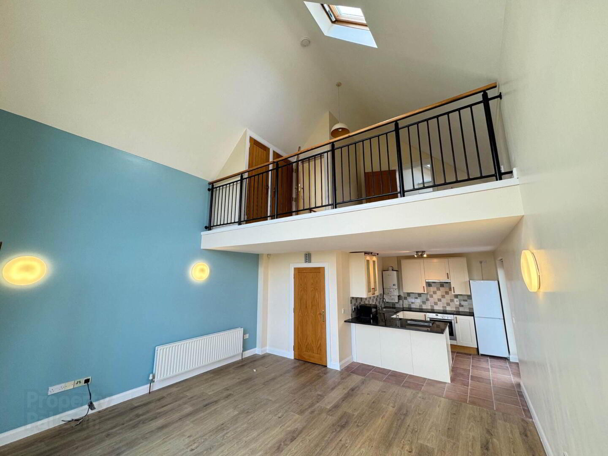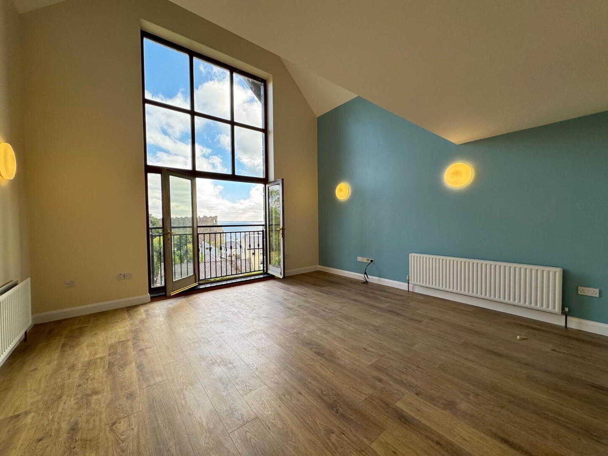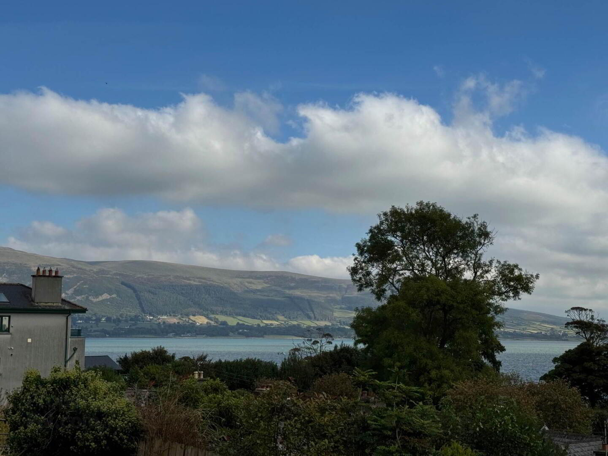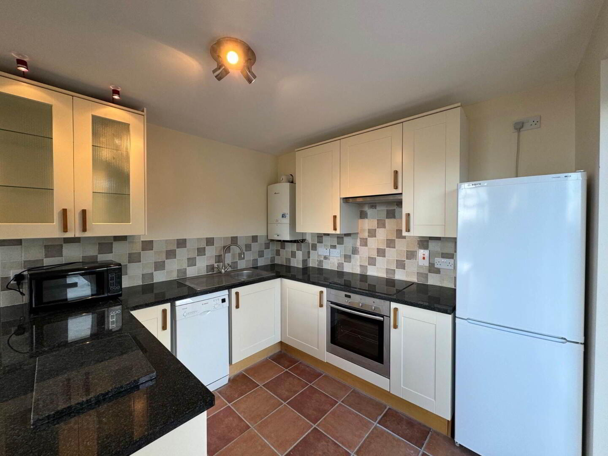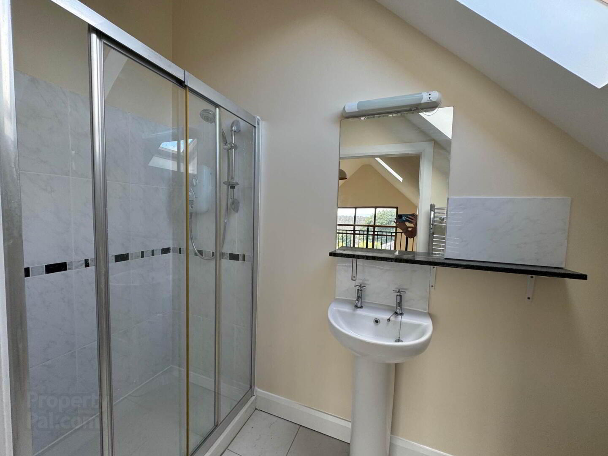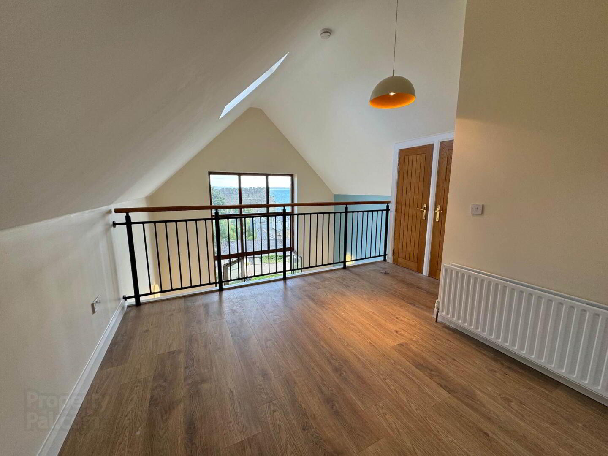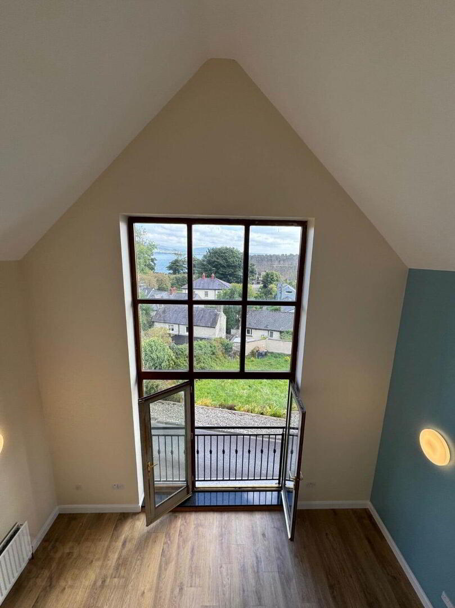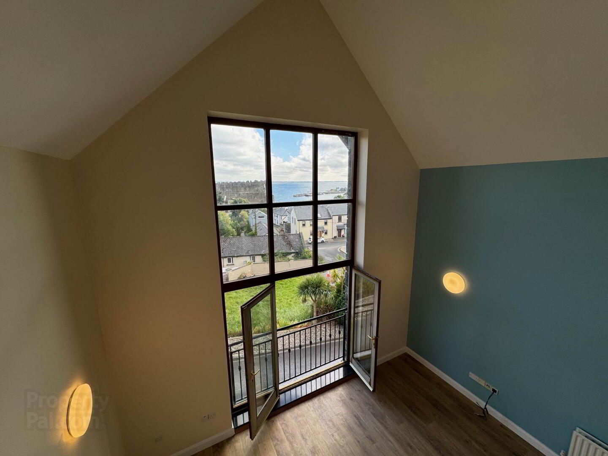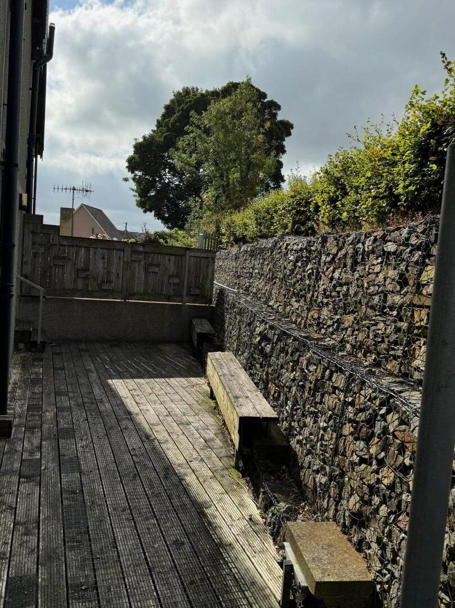2 Castle Hill Mews,
Carlingford, A91CC43
3 Bed Terrace House
Price €425,000
3 Bedrooms
1 Bathroom
1 Reception
Property Overview
Status
For Sale
Style
Terrace House
Bedrooms
3
Bathrooms
1
Receptions
1
Property Features
Tenure
Not Provided
Energy Rating

Heating
Gas
Property Financials
Price
€425,000
Stamp Duty
€4,250*²
Property Engagement
Views Last 7 Days
49
Views Last 30 Days
270
Views All Time
2,688
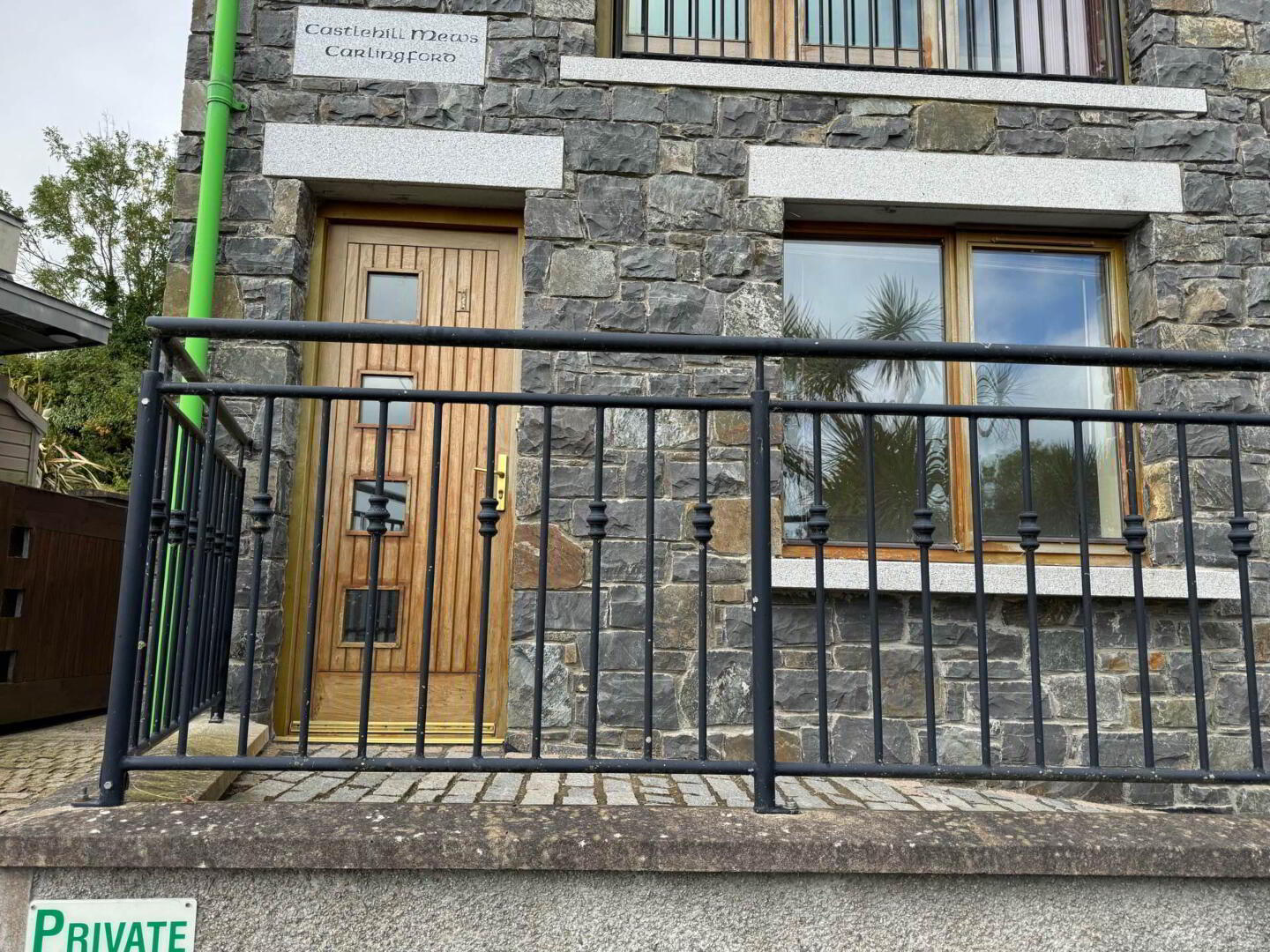 Mid terrace property. Entrance hallway via cobble stone entrance with uplighting.
Mid terrace property. Entrance hallway via cobble stone entrance with uplighting.At ground floor level: Two double bedrooms and main bathroom
At first floor level: Open plan atrium-style space with full double height window and French door that demands the view beyond be appreciated and enjoyed. This space includes well appointed kitchen with granite-topped breakfast bar and a large area finished with smart, bright colour scheme, and mezzanine balcony
At second floor level: principle bedroom with ensuite and built in storage space, and a mezzanine layout that gives wonderful views thanks to the full height window to front.
To the back of each property (to side for number 3) is a west facing enclosed deck with mountain and countryside aspect perfect for getting the evening sun before it rests behind Slieve Foy.
Each property has a designated parking space. All properties are turn key and low maintenance. They will be very attractive to a wide range of buyers from home and abroad looking for the perfect match between design, space and ease of enjoyment.
Heating is by way of bottled gas system, and the properties have a B3 rating great news for mortgage applicant
what3words /// trickled.stalls.indicated
Notice
Please note we have not tested any apparatus, fixtures, fittings, or services. Interested parties must undertake their own investigation into the working order of these items. All measurements are approximate and photographs provided for guidance only.

Click here to view the video
