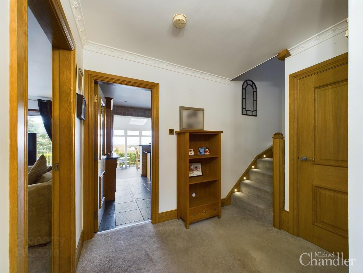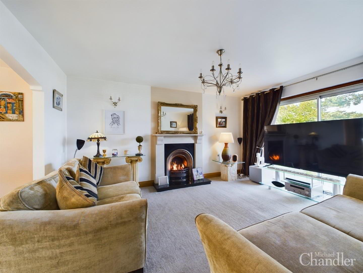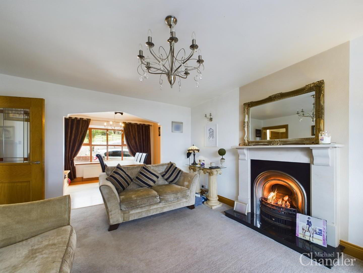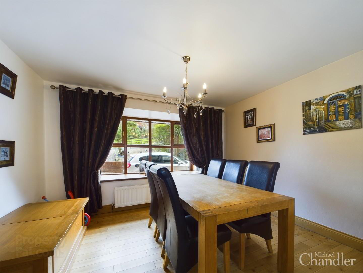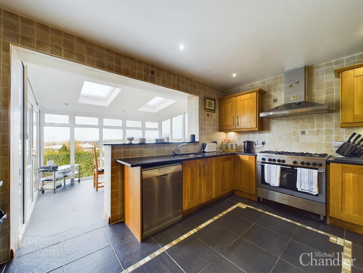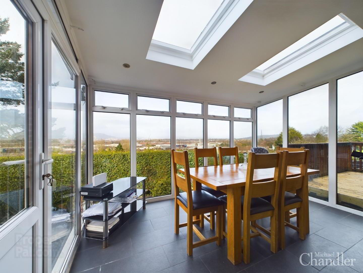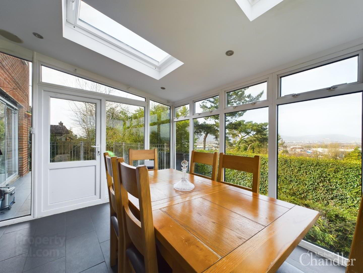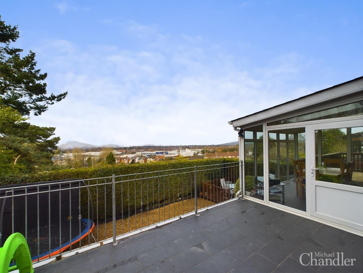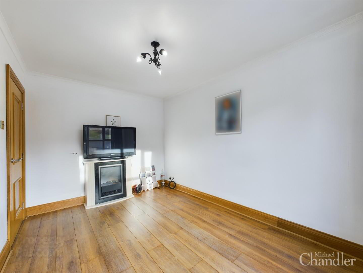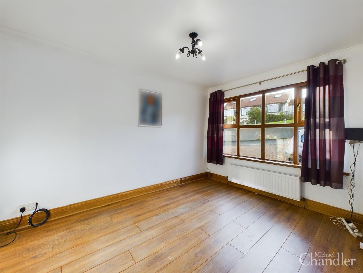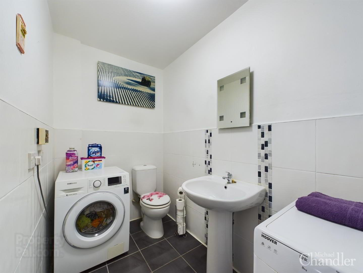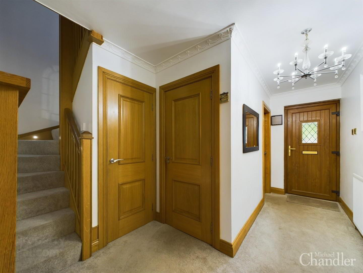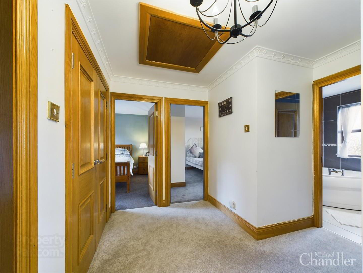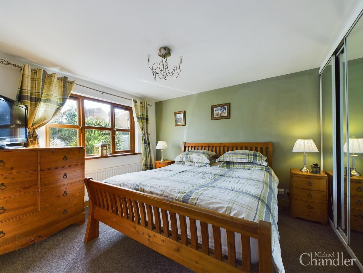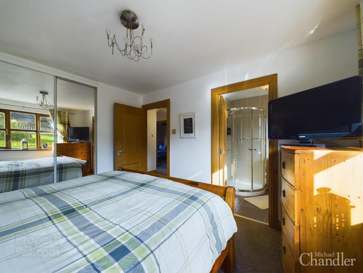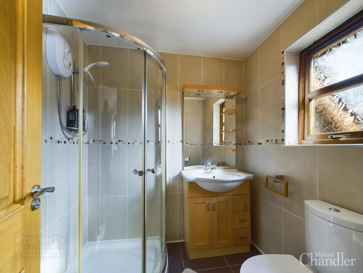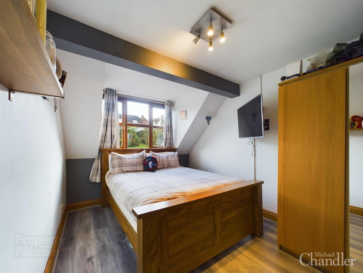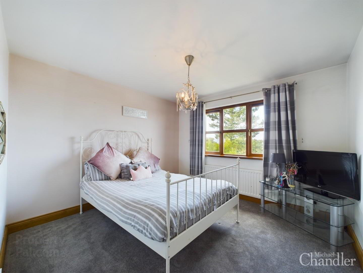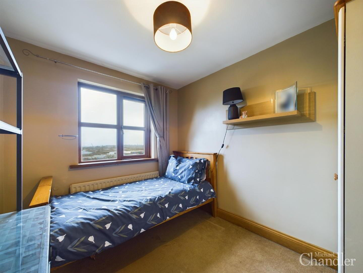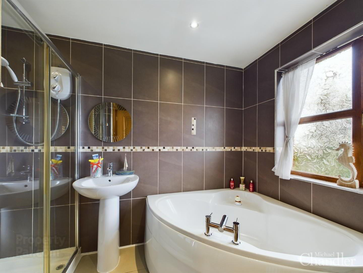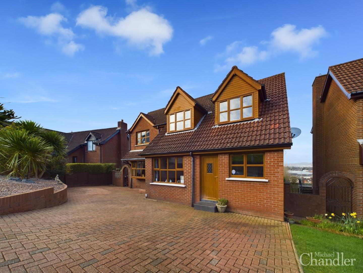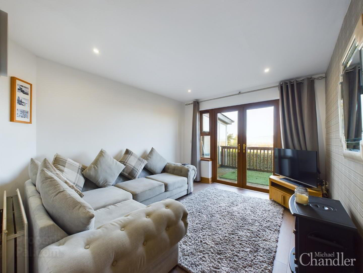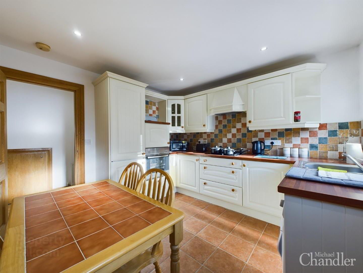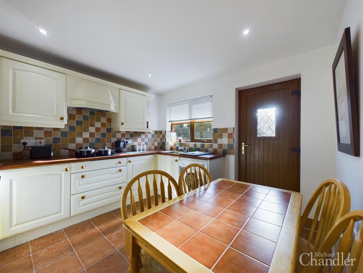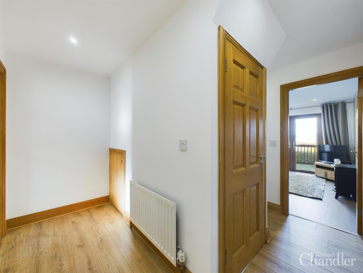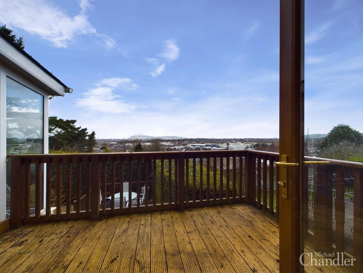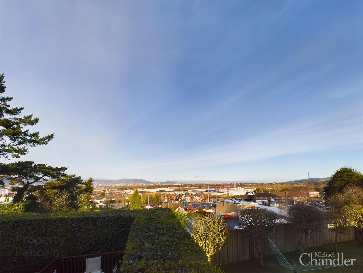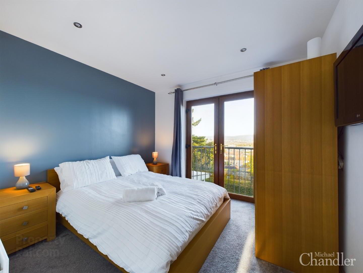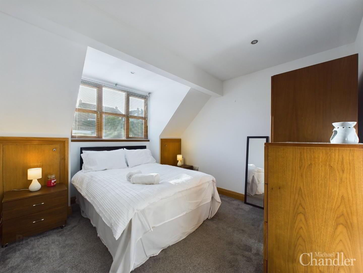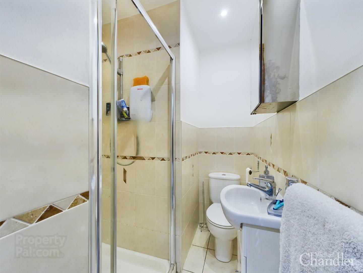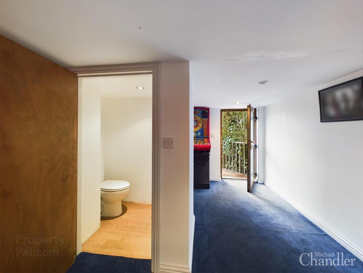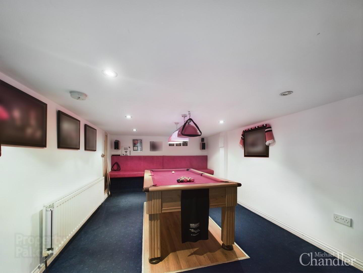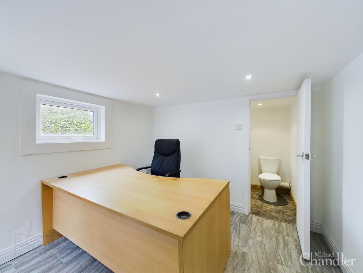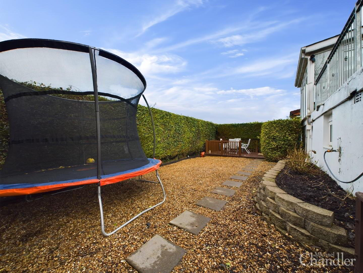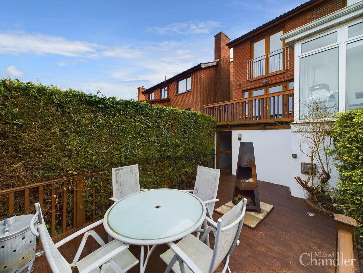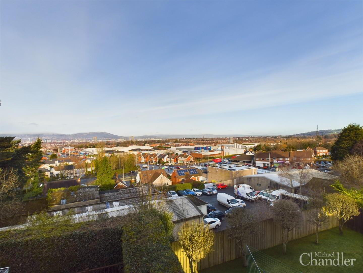2 Castle Court,
Lead Hill, Belfast, BT6 9PY
5 Bed Detached House
Asking Price £450,000
5 Bedrooms
5 Bathrooms
5 Receptions
Property Overview
Status
For Sale
Style
Detached House
Bedrooms
5
Bathrooms
5
Receptions
5
Property Features
Tenure
Freehold
Energy Rating
Broadband
*³
Property Financials
Price
Asking Price £450,000
Stamp Duty
Rates
£2,877.90 pa*¹
Typical Mortgage
Legal Calculator
In partnership with Millar McCall Wylie
Property Engagement
Views Last 7 Days
381
Views Last 30 Days
3,509
Views All Time
27,113
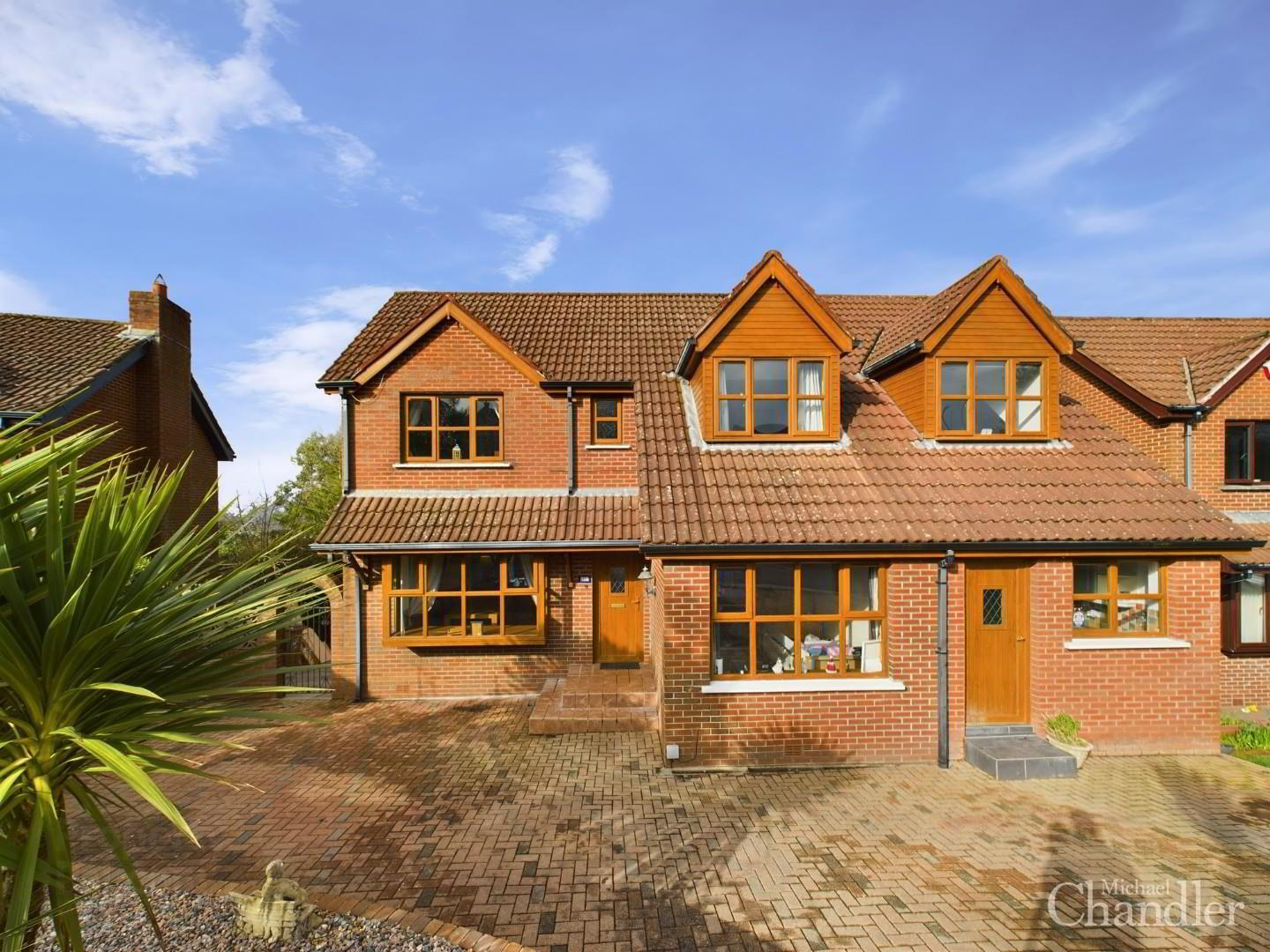
Features
- An opportunity to purchase a stunning family home with an integrated duplex apartment with its own entrance and facilities
- Perfect for live in parents, teenagers or as an income generating Airbnb
- Main House:
- Welcoming entrance hall with feature lighting on the staircase
- Stunning lounge with a feature fireplace and gas fire and breath-taking views
- Spacious dining room open plan to the lounge
- Solid wood kitchen that is open plan to a dining area with beautiful views over the city
- Dining area benefits from access to a large balcony for al fresco dining whilst enjoying the views
- Second reception room or fifth bedroom if needed (not included in photography)
- Useful downstairs utility and WC
- Four double bedrooms upstairs - the master with an en-suite shower room and mirrored robes
- Luxury family bathroom with a separate shower and corner bath
- Duplex Apartment:
- Purpose built with its own front door and electric board
- Modern fully fitted kitchen with space for dining
- Downstairs WC and store
- Delightful living room with patio doors to decking with stunning views over the city
- Two double bedrooms upstairs, the master with amazing views
- Modern shower room and storage
- Oil fired central heating system controls both properties
- Fully double glazed
- Basement Level:
- Superb pool room with a WC and an area for a bar
- Office with a WC ideal for those that work from home or need peace and quiet
- Fully enclosed easily maintained garden and a feature lit decked area for summer BBQs
- Ample parking to the front of the property
- Situated in a quiet cul-de-sac location close to a range of amenities, schools and Belfast City
Discover a unique blend of family living and practicality in this remarkable property that offers a wonderful opportunity to own a magnificent family home accompanied by an integrated duplex apartment. This home is perfectly suited for families looking for additional space for live-in parents, teenagers seeking independence, or as an avenue for generating income through Airbnb for example.
The main house welcomes you with an inviting entrance hall, highlighted by feature lighting on the staircase. The lounge boasts a feature fireplace with a gas fire and windows that frame breath-taking views and it is open plan to a spacious dining room. As always the heart of the home is the kitchen, beautifully crafted solid wood units and integrated appliances lead to an open plan dining area, where every meal is enjoyed against the backdrop of panoramic city views. This area provides access to a large balcony, providing easy al fresco dining whilst enjoying the special views. A versatile second reception room presents the option of a fifth bedroom, although not captured in the photography.
The first floor features four double bedrooms, the master suite boasting an ensuite shower room and mirrored robes. The luxury family bathroom, equipped with a separate shower and a corner bath is ideal for a busy household.
The duplex apartment offers an added dimension of independent living within the same property. Purpose-built, with its own front door and electrics, it features a modern fully fitted kitchen with space for dining, a cosy living room with patio doors leading to a decked balcony that offers stunning views, and two double bedrooms upstairs. A modern shower room and ample storage complete the apartment’s amenities.
The very impressive basement level reveals a superb pool room with a WC. There is also a separate office with a WC, ideal for those working from home. The property also boasts a fully enclosed rear garden with a feature lit decked area .
- Entrance Hall 4.55m x 1.22m (14'11 x 4)
- Living Room 3.84m x 4.55m (12'7 x 14'11)
- Dining Area 3.84m x 2.97m (12'7 x 9'9)
- Kitchen 4.09m x 2.95m (13'5 x 9'8)
- Dining Area 3.89m x 3.12m (12'9 x 10'3)
- Living Room / Bedroom 5 2.72m x 3.76m (8'11 x 12'4)
- Downstairs WC and Utility 2.74m x 1.42m (9 x 4'8)
- Landing 2.87m x 1.88m (9'5 x 6'2)
- Bedroom 1 3.30m x 3.56m (10'10 x 11'8)
- Ensuite 1.98m x 1.78m (6'6 x 5'10)
- Bedroom 2 3.30m x 3.25m (10'10 x 10'8)
- Bedroom 3 2.77m x 4.24m (9'1 x 13'11)
- Bedroom 4 3.00m x 2.41m (9'10 x 7'11)
- Bathroom 3.02m x 2.18m (9'11 x 7'2)
- Basement Office 11'3 x 8'11 (36'1"'9'10" x 26'2"'36'1")
- Basement Pool Room 7.21m x 3.12m (23'8 x 10'3)
- Apartment Kitchen 3.25m x 3.20m (10'8 x 10'6)
- Apartment Hallway with WC
- Apartment Living Room 3.68m x 3.23m (12'1 x 10'7)
- Apartment Bedroom 1 3.18m x 2.87m (10'5 x 9'5)
- Apartment Bedroom 2 3.56m x 3.20m (11'8 x 10'6)
- Michael Chandler Estate Agents have endeavoured to prepare these sales particulars as accurately and reliably as possible for the guidance of intending purchasers or lessees. These particulars are given for general guidance only and do not constitute any part of an offer or contract. The seller and agents do not give any warranty in relation to the property/ site. We would recommend that all information contained in this brochure is verified by yourself or your professional advisors. Services, fittings and equipment referred to in the sales details have not been tested and no warranty is given to their condition. All measurements contained within this brochure are approximate. Site sizes are approximate and have not been verified.

Click here to view the 3D tour

