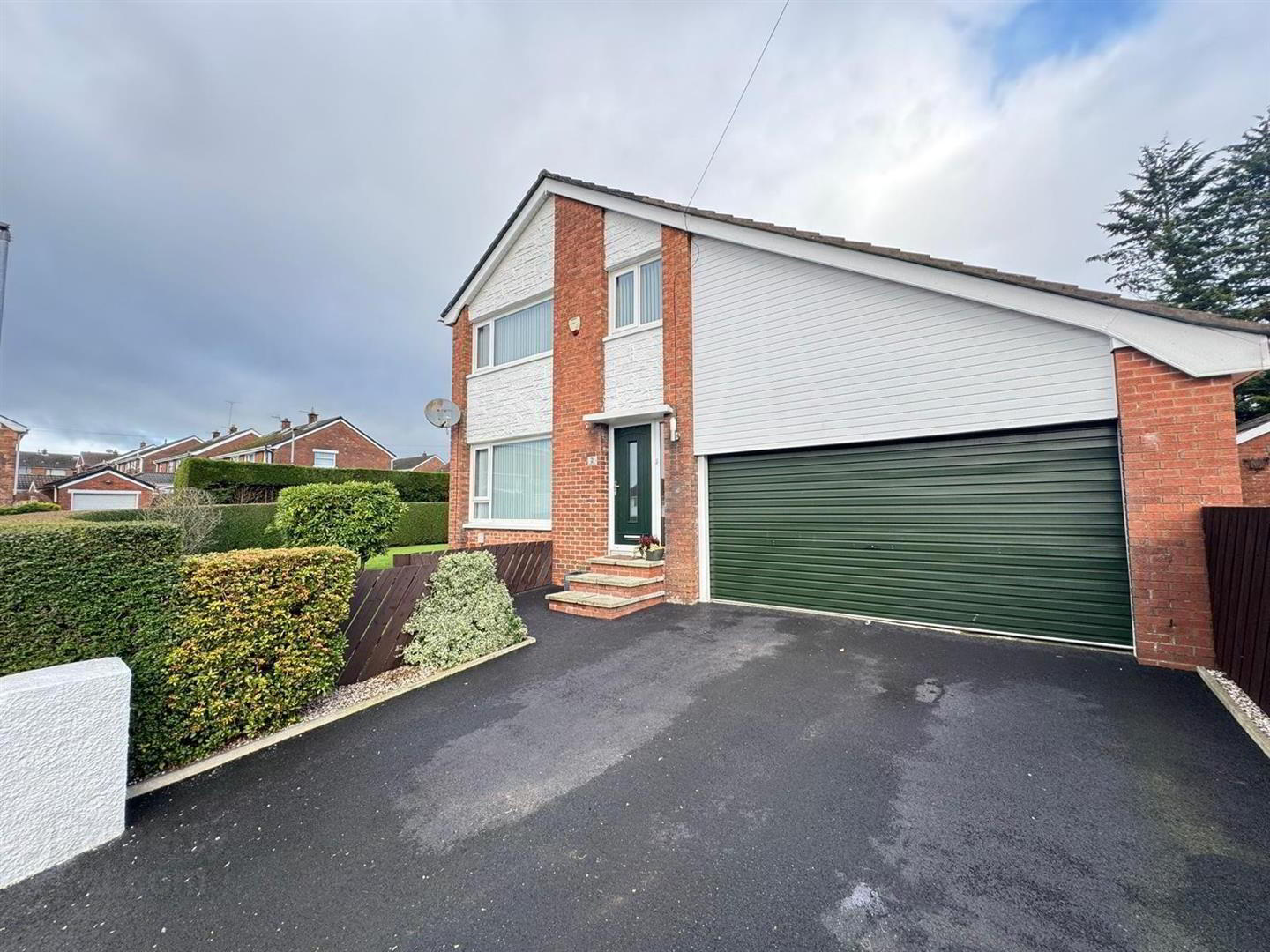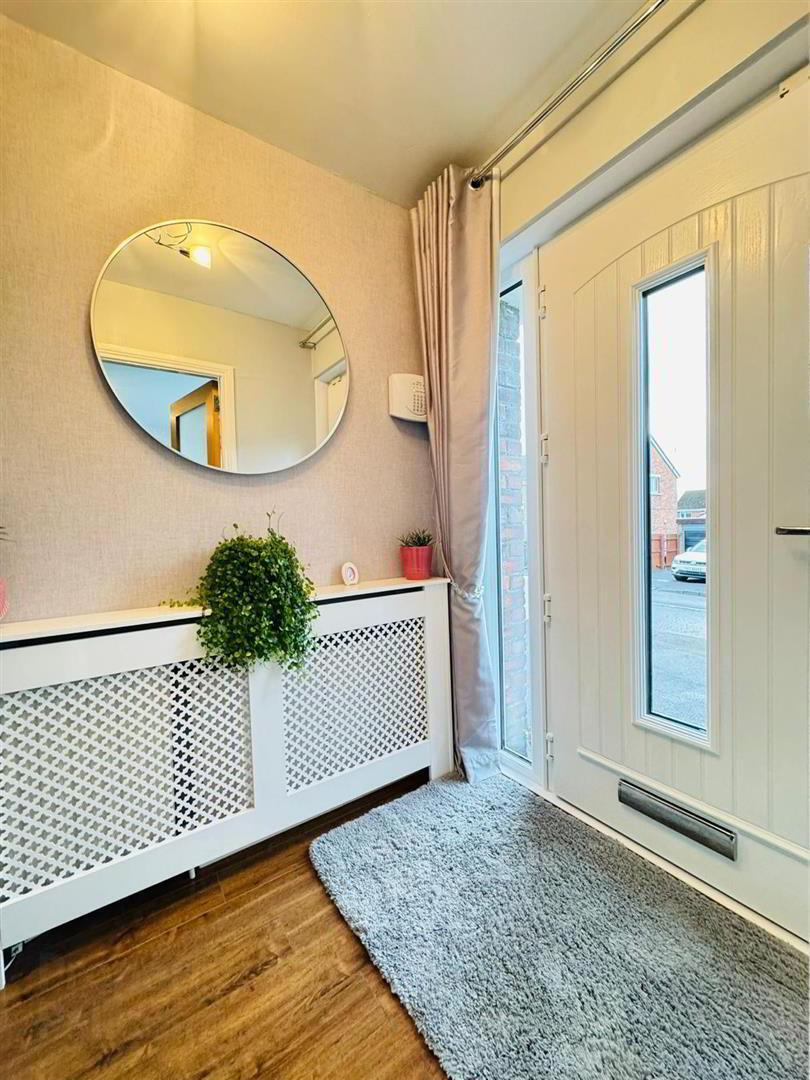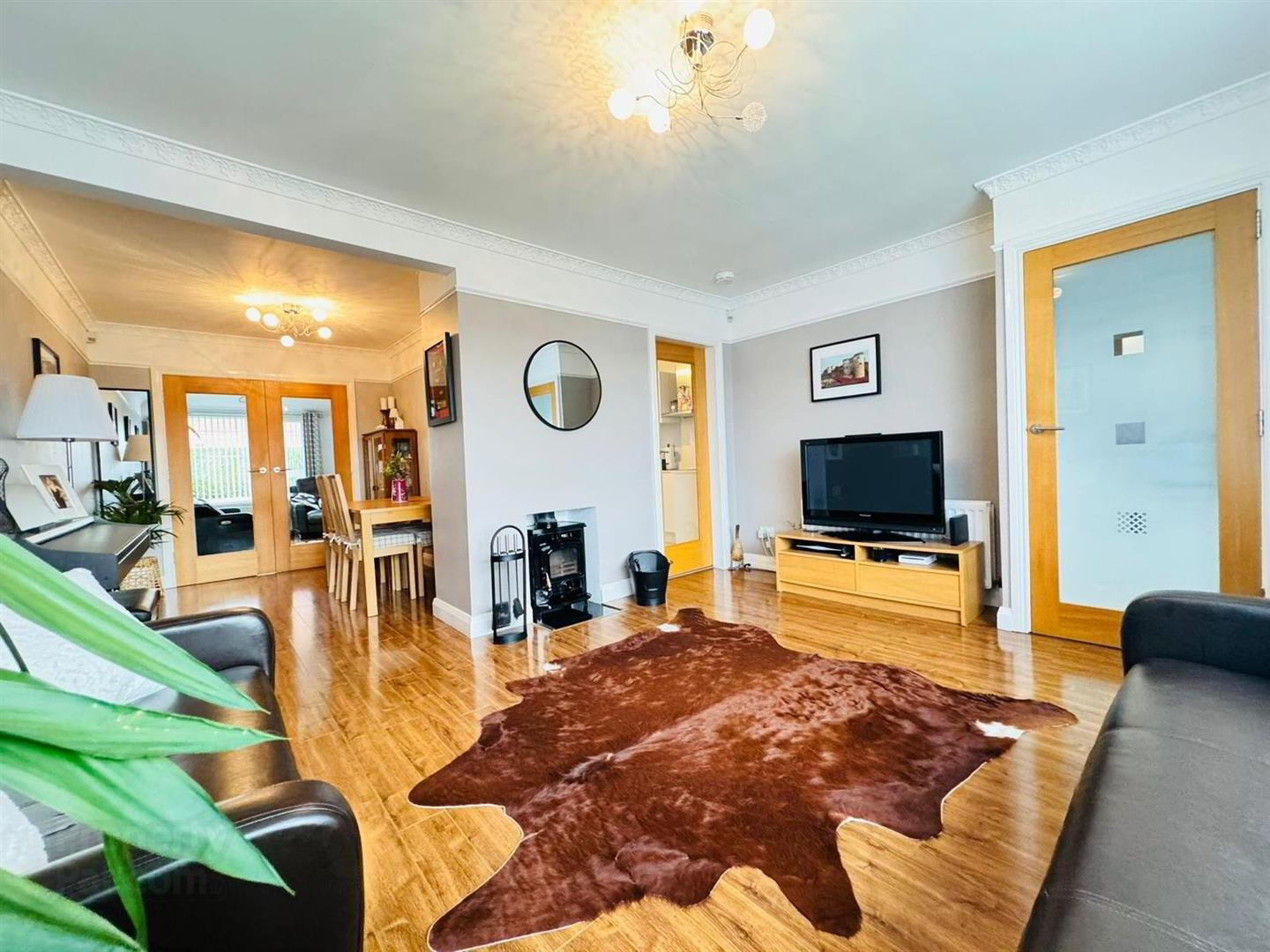


2 Burnthill Drive,
Glengormley, Newtownabbey, BT36 5AF
5 Bed Detached House
Offers Around £229,950
5 Bedrooms
2 Bathrooms
3 Receptions
Property Overview
Status
For Sale
Style
Detached House
Bedrooms
5
Bathrooms
2
Receptions
3
Property Features
Tenure
Leasehold
Energy Rating
Broadband
*³
Property Financials
Price
Offers Around £229,950
Stamp Duty
Rates
£1,324.72 pa*¹
Typical Mortgage
Property Engagement
Views All Time
5,845

Features
- Immaculately Presented Detached Villa
- Five Bedrooms
- Two Receptions & Sunroom
- Recently Installed Fitted Kitchen
- Downstairs Shower Room
- White Bathroom Suite
- OFCH / PVC Double Glazing
- Driveway, Garage & Superb Gardens
Upstairs on the first floor there are 5 bedrooms and a family bathroom with 3 piece suite.
Other benefits include PVC double glazing and oil heating.
Outside there is a tarmac double width driveway leading to an attached garage, superb garden to front and side in lawn and paved patio area to rear.
Early viewing strongly recommended !!
- ACCOMMODATION COMPRISES
- GROUND FLOOR
- ENTRANCE HALL
- Composite double glazed front door, walnut effect engineered flooring, stairs to first floor
- LOUNGE 4.39m'' x 3.56m'' (14'5'' x 11'8'')
- Multi fuel stove, walnut effect engineered flooring, open to;
- DINING ROOM 3.33m'' x 2.44m'' (10'11'' x 8'0'')
- Walnut effect semi solid engineered flooring, oak glass panelled double doors to
- LIVING / KITCHEN 3.33m x2.84m (10'11" x9'4")
- Range of white high gloss high and low level units, granite work surfaces, stainless steel basin 1/2 sink unit, stainless steel double oven, ceramic hob, stainless steel extractor fan, integrated dishwasher & fridge / freezer, tiled floor.
- SHOWER ROOM
- Modern white suite comprising pedestal wash hand basin, low flush wc, enclosed shower cubicle, partly tiled walls, tiled floor.
- FIRST FLOOR
- LANDING
- Access to roofspace, hotpress
- BEDROOM 1 3.48m x 3.05m (11'5" x 10'0)
- Mirrored sliderobes
- BEDROOM 2 3.05m'' x 2.84m'' (10'0'' x 9'4'')
- Under eaves storage.
- BEDROOM 3 3.86m'' x 2.49m'' (12'8'' x 8'2'')
- Velux window, under eaves storage.
- BEDROOM 4 2.54m'' x 2.26m'' (8'4'' x 7'5'')
- Built in wardrobe
- BEDROOM 5 2.54m'' x 2.21m'' (8'4'' x 7'3'')
- BATHROOM
- White suite comprising pedestal wash hand basin, low flush wc, panelled bath, shower above, glass shower screen, partly tiled walls, tiled floor
- OUTSIDE
- Tarmac double width driveway leading to an attached garage with electric roller shutter door, light & power
Gardens to front and side in lawn bordered in hedgerow
Paved enclosed patio area to rear, pvc oil tank



