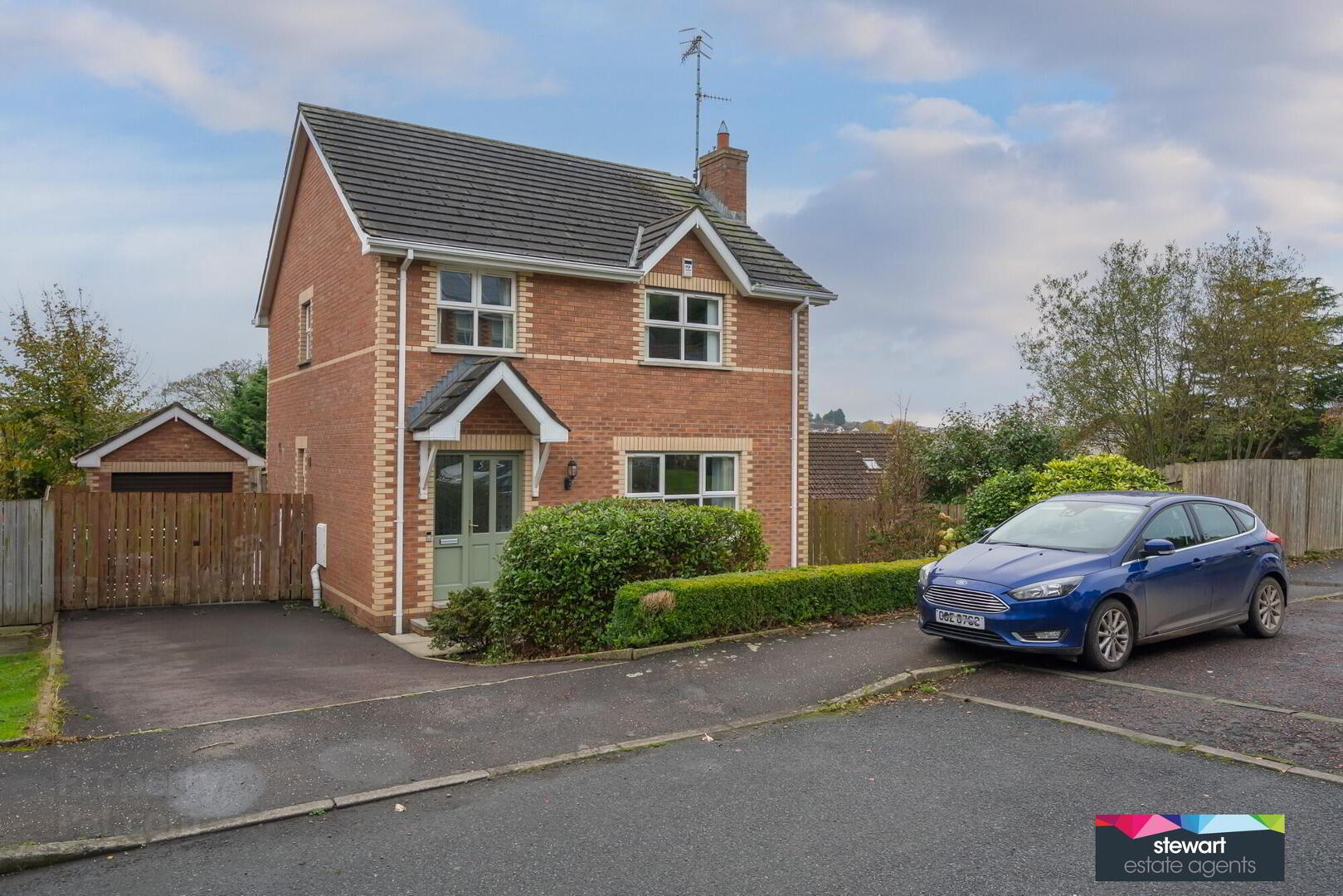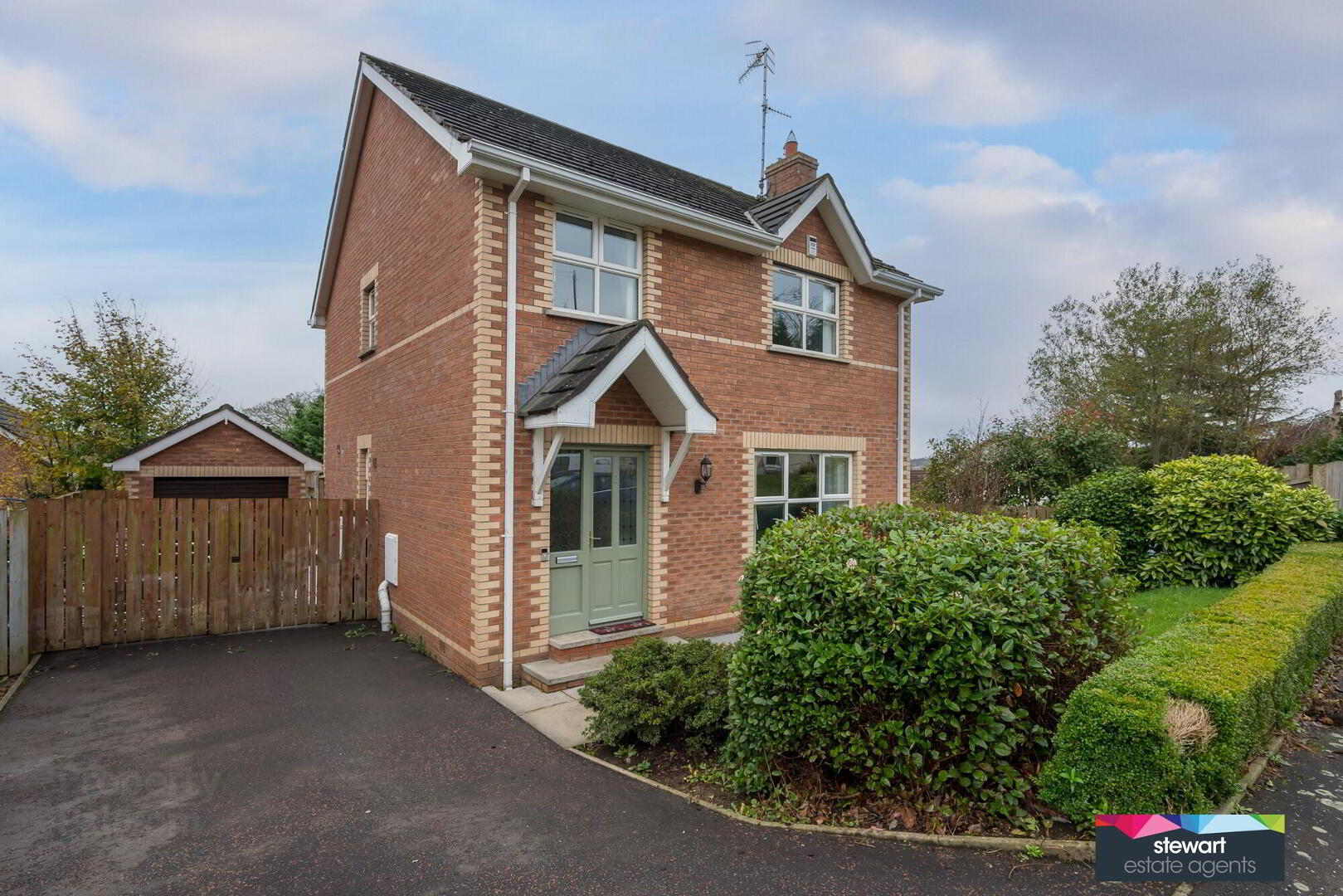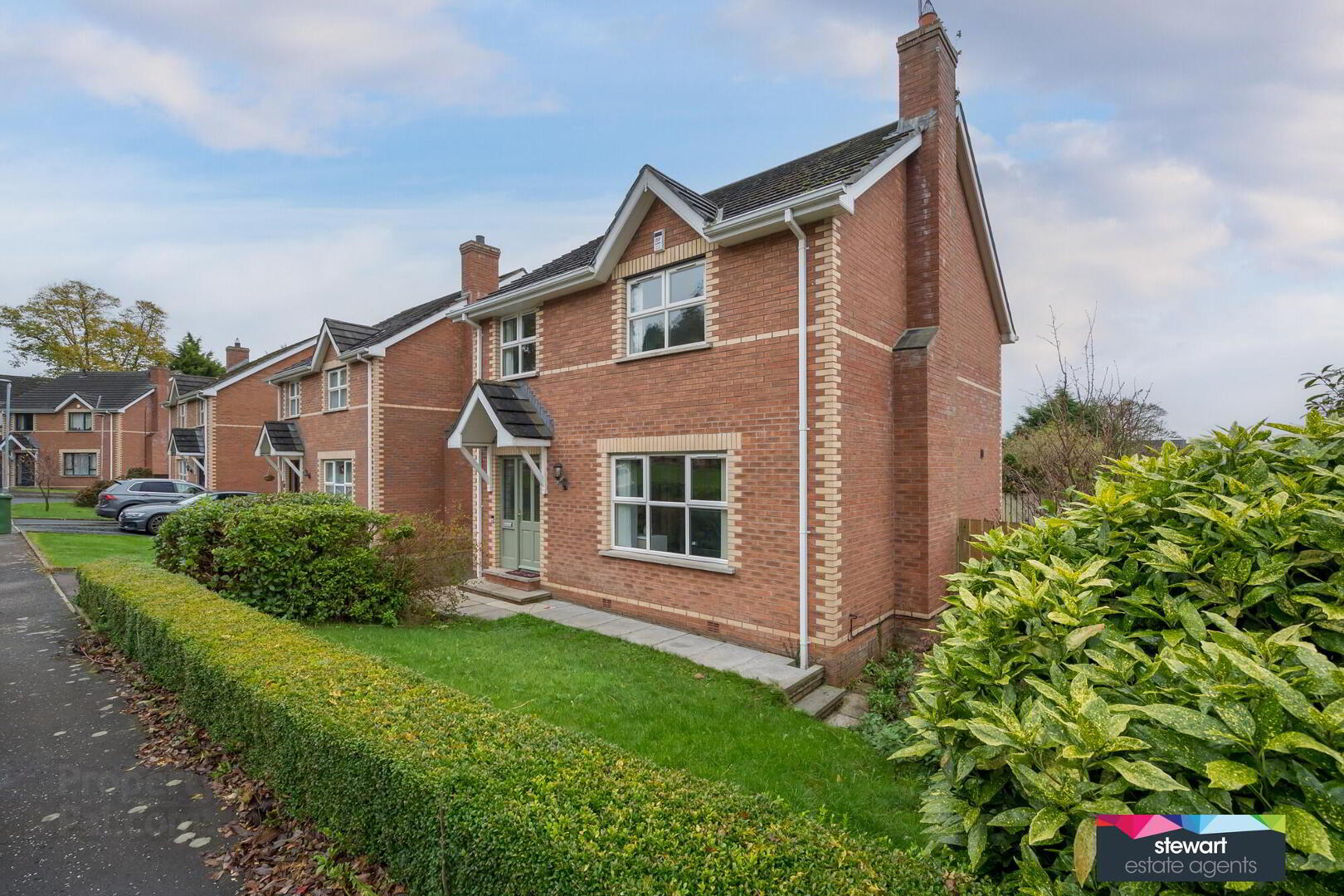


2 Bracken Valley,
Dromore, BT25 1TA
4 Bed Detached House
Sale agreed
4 Bedrooms
1 Bathroom
1 Reception
Property Overview
Status
Sale Agreed
Style
Detached House
Bedrooms
4
Bathrooms
1
Receptions
1
Property Features
Tenure
Not Provided
Energy Rating
Heating
Oil
Broadband
*³
Property Financials
Price
Last listed at Offers Around £229,950
Rates
£1,213.08 pa*¹
Property Engagement
Views Last 7 Days
110
Views Last 30 Days
896
Views All Time
13,398

This very stylish detached dwelling has a wonderful interior,based on a practical four bedroom layout which will appeal to the family market in particular. The property has been beautifully presented including a refitted bespoke kitchen with a contemporary range of a modern shaker style units with feature cooking area and over mantle and an island unit with an integrated sink.
Bracken Valley is a small cul-de-sac of exclusive homes located in the Bracken Ridge development located on the Hillsborough Road and on the edge of Dromore’s pretty market town with its array of shops and cafes as well as Dromore Primary School, Dromore High School and the A1 carriageway connections for those need to commute. All in all, a stunning property in a convenient location with flexible accommodation. Viewing a must!
Features:-
Stylish detached home with a matching detached garage
Bright and spacious entrance hallway with a spindled staircase to the first floor accommodation and a traditional style black and white tiled floor as feature
Spacious and elegant drawing room with an attractive fireplace and an antique style cat iron inset
Stunning open plan kitchen with dining area and PVC double glazed doors to leading to the rear garden
Bespoke fitted kitchen with an good range of fitted high and low level units including an island units with an inset sink unit. Integrated dish washer, space for a free standing range style cooker, space for a free standing double width fridge and freezer, quartz work surfaces. Herringbone style tiled floor
Downstairs cloaks with WC and wash hand basin
Four good sized bedrooms
Bathroom on the first floor with a stylish white suite including a free standing bath, WC and wash hand basin, separate shower cubicle with shower fitment and fully tiled walls and floor
Neat gardens to the front and rear laid out in lawns. Patio area to the rear with private aspect
PVC double glazed windows
Oil fired central heating
Tarmac driveway
Directions
Off Hillsborough Road, Dromore, through Bracken Ridge.




