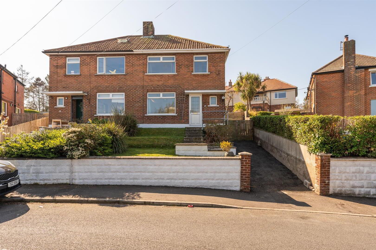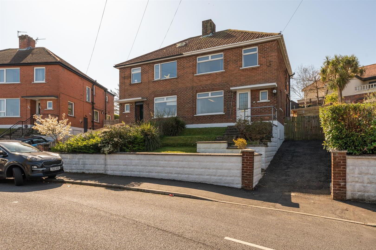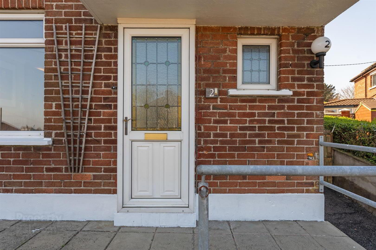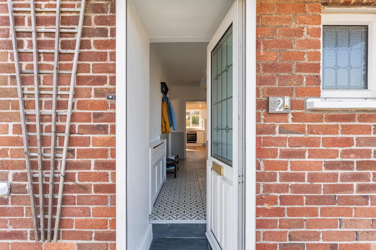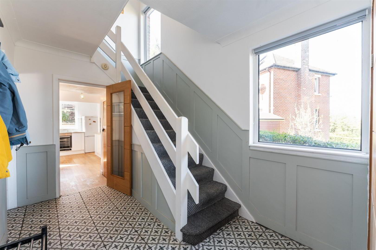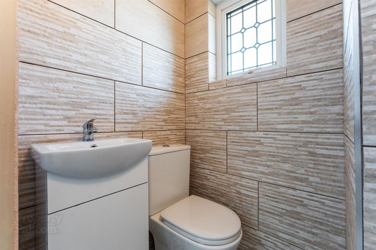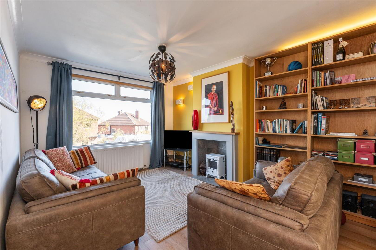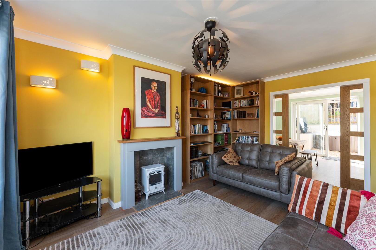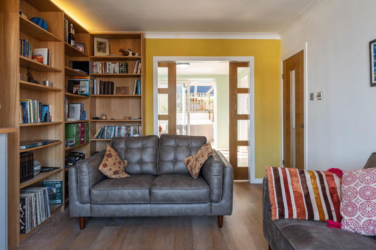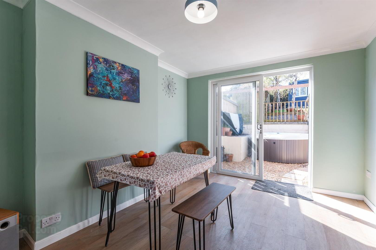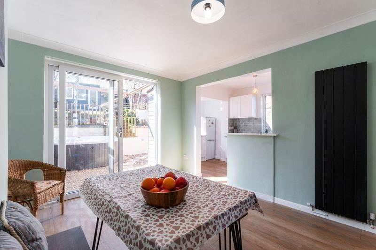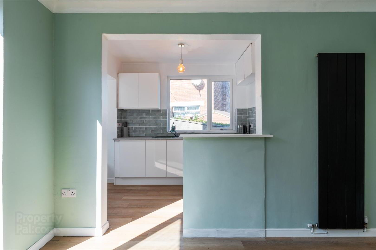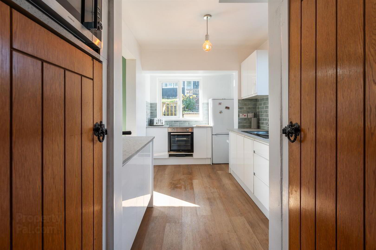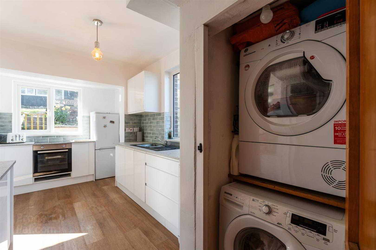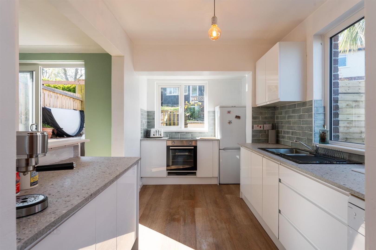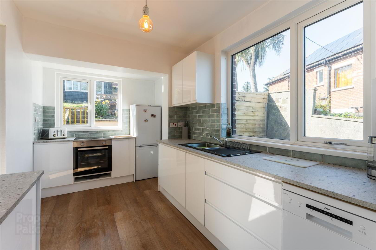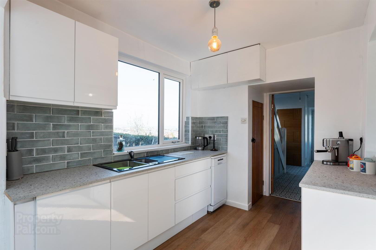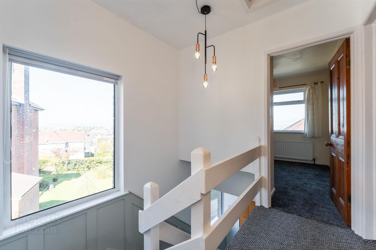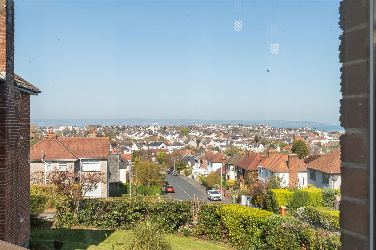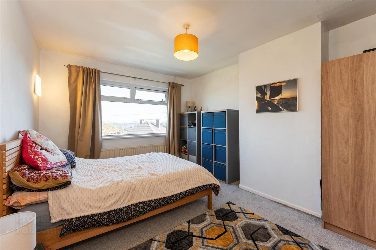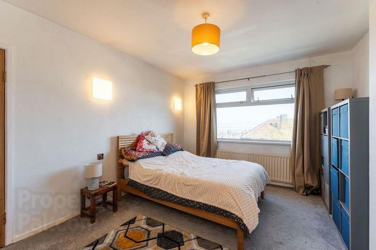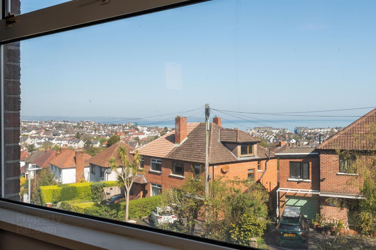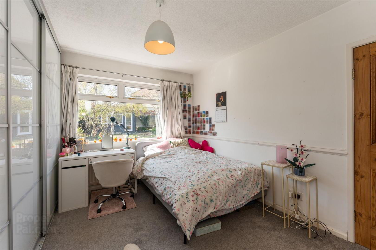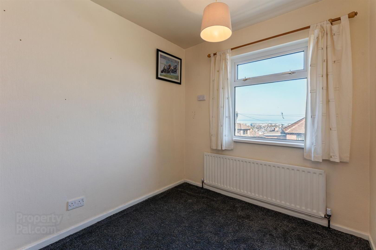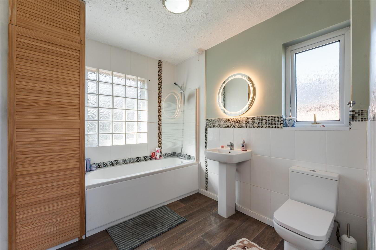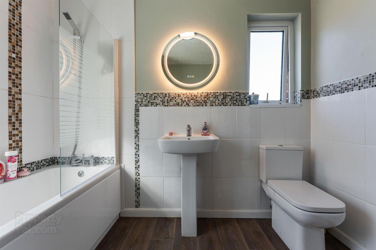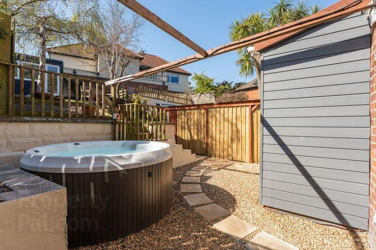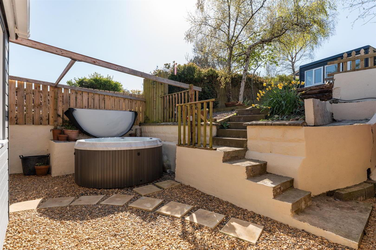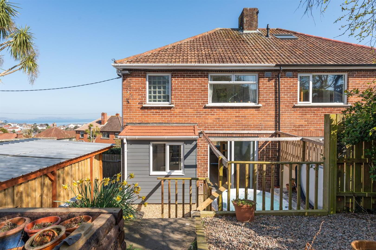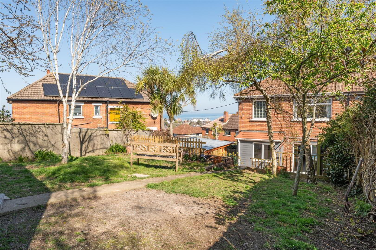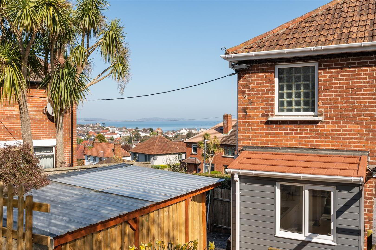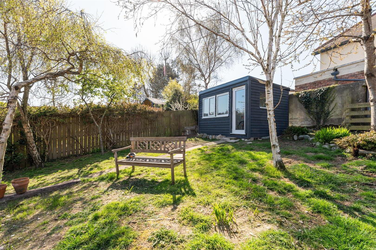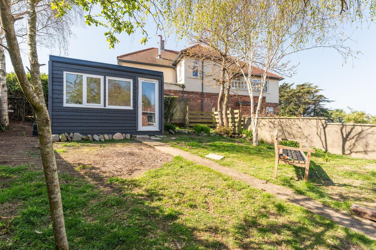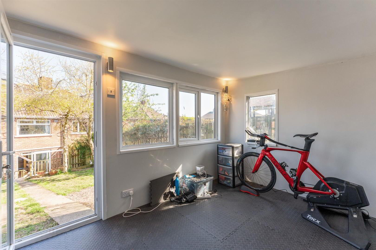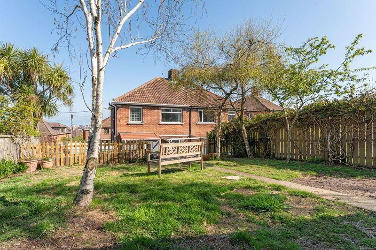2 Beverley Drive,
Bangor, BT20 4ND
3 Bed Semi-detached House
Offers Over £230,000
3 Bedrooms
1 Bathroom
2 Receptions
Property Overview
Status
For Sale
Style
Semi-detached House
Bedrooms
3
Bathrooms
1
Receptions
2
Property Features
Tenure
Leasehold
Energy Rating
Broadband
*³
Property Financials
Price
Offers Over £230,000
Stamp Duty
Rates
£1,144.56 pa*¹
Typical Mortgage
Legal Calculator
In partnership with Millar McCall Wylie
Property Engagement
Views All Time
1,529
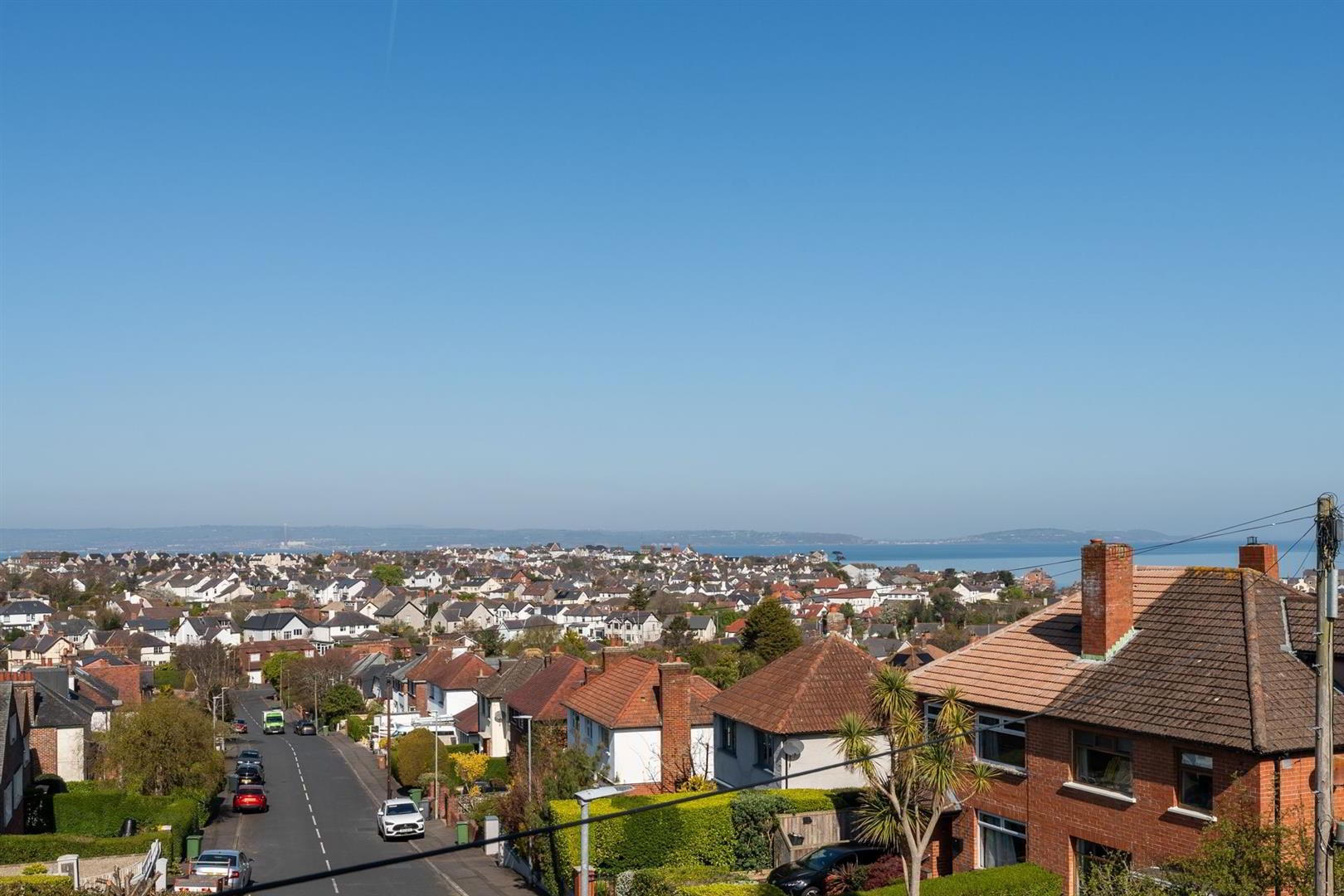
Features
- 3 Bedrooms
- Lounge
- Kitchen / Open Plan Living Area
- uPVC Double Glazing
- Phoenix Gas Heating System
- White Bathroom Suite
- Garden Room
- Eleavated Site
- Handy Location
- Well Presented Throughout
This having been achieved you'll have a home that should see long term ownership as a pleasurable experience.
Indecision is certainly not a characteristic to be played in these circumstances as quickness of action is the only way to secure a happy outcome. We suggest you act NOW!
- ACCOMMODATION
- uPVC double glazed entrance door into ...
- ENTRANCE HALL
- Ceramic tiled floor.
- WASH ROOM
- Comprising: Wash hand basin. W.C. Part tiled walls.
- LOUNGE 4.60m x 3.05m (15'1" x 10'92)
- Open fireplace. Laminated wood floor. Sliding doors into ...
- DINING ROOM 3.53m x 3.28m (11'7" x 10'9")
- uPVC Double glazed patio door to rear.
- KITCHEN
- Range of white high and low level cupboards and drawers with marble effect work surfaces. Built-in Beko 4 ring ceramic hob and oven under. 11/2 tub single drainer stainless steel sink unit with mixer taps. Plumbed for dishwasher. Part tiled walls.
- BEDROOM 1 4.24m x 3.33m (13'11" x 10'11")
- BEDROOM 2 3.91m x 3.30m (12'10" x 10'10")
- Range of built-in wardrobes with sliding doors.
- BEDROOM 3 3.10m x 2.34m (10'2" x 7'8")
- BATHROOM
- White suite comprising: Panelled bath with Thermostatic shower over. Pedestal wash hand basin. W.C. Part tiled walls. Built-in storage cupboard. Black heated towel rail.
- ROOFSPACE
- Part floored. Light.
- OUTSIDE
- TIMBER GARAGE 5.72m x 2.97m (18'9" x 9'9")
- Light and power.
- FRONT
- Garden in lawn. Boiler house.
- REAR
- Enclosed garden in lawn with trees and shrubs. Light and tap.
- GARDEN ROOM/HOME OFFICE 3.45m x 2.46m (11'4" x 8'1")
- Light and power.


