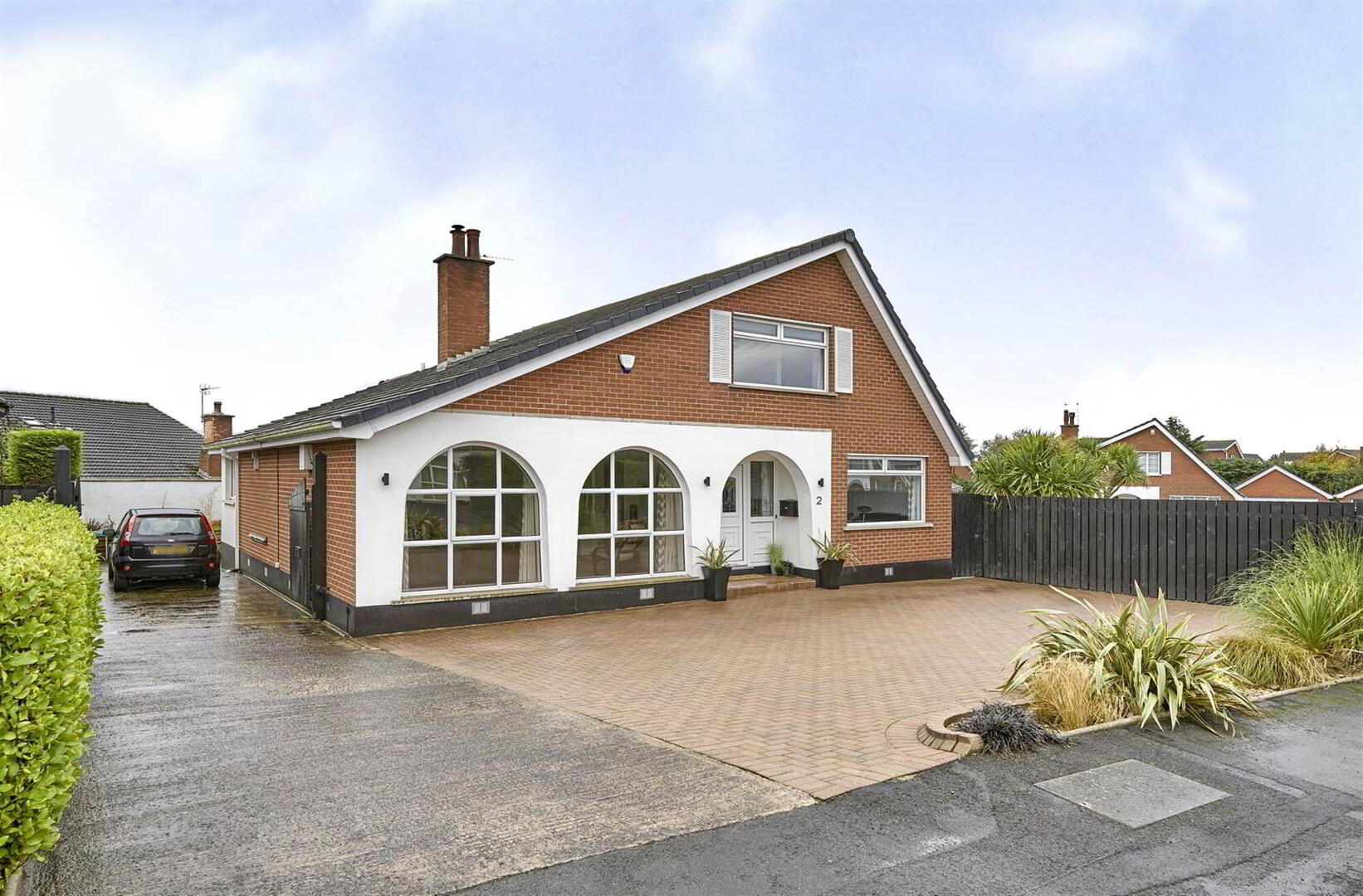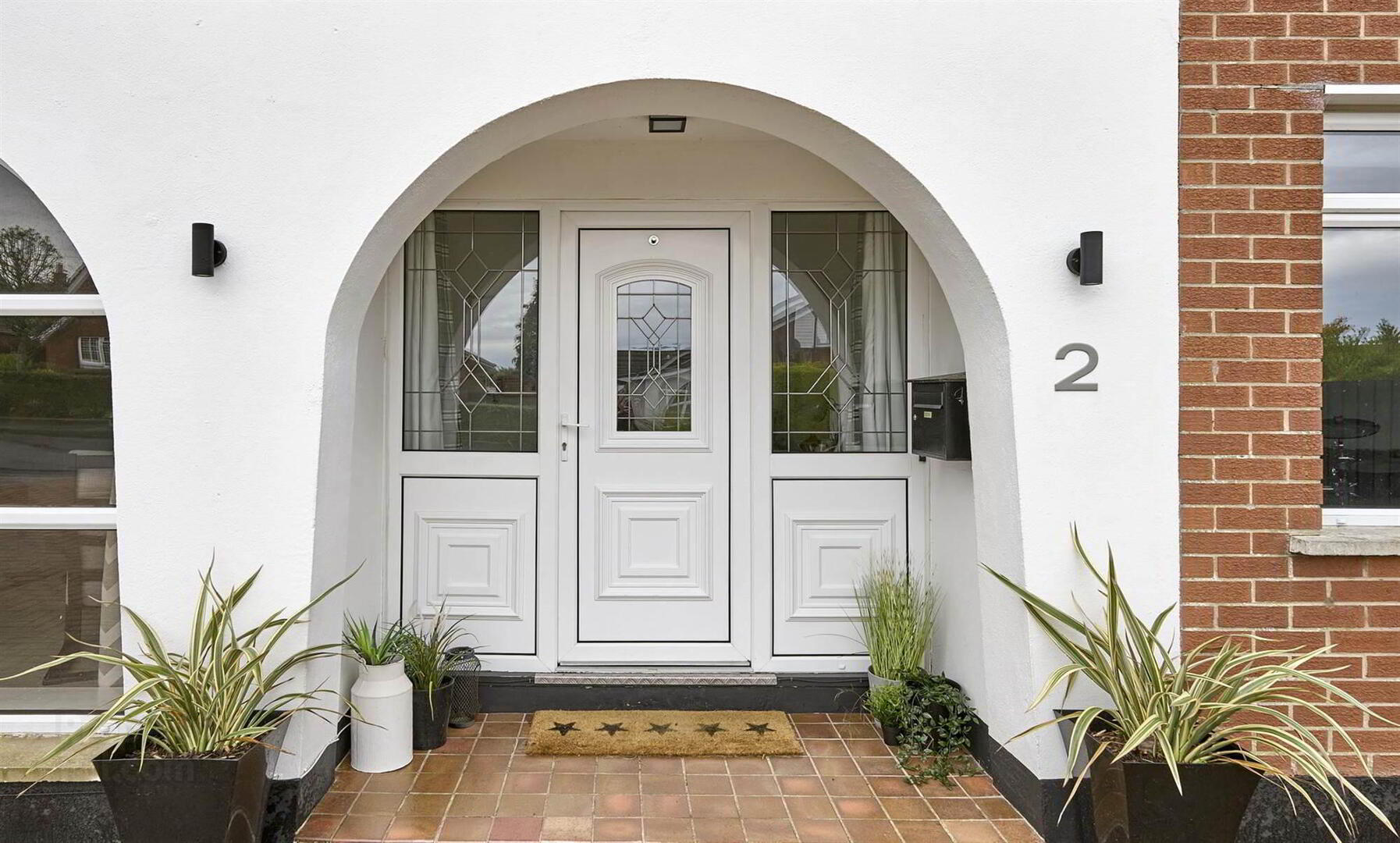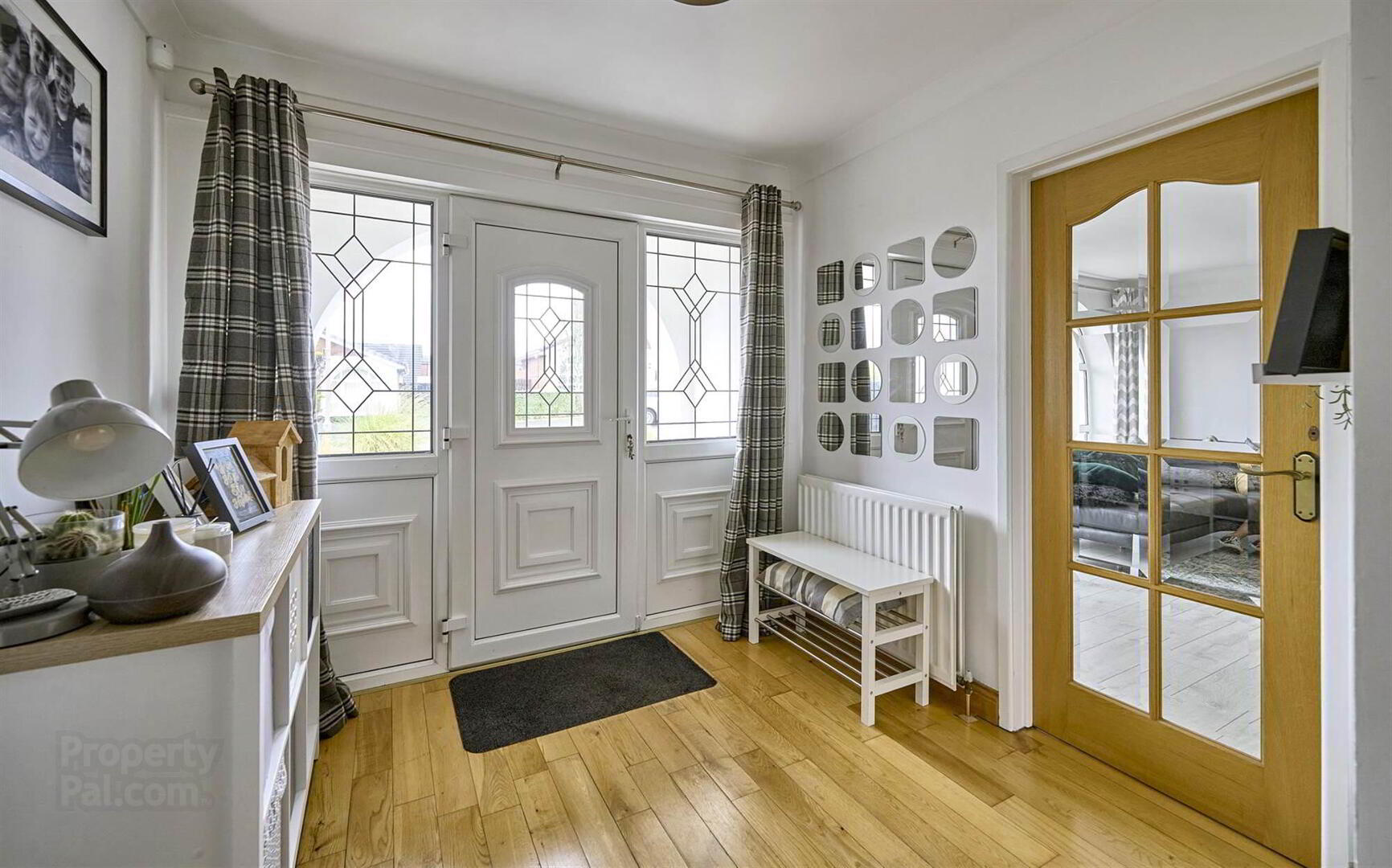


2 Belgravia Gardens,
Bangor, BT19 6XE
4 Bed Detached Villa
Offers Around £355,000
4 Bedrooms
3 Receptions
Property Overview
Status
For Sale
Style
Detached Villa
Bedrooms
4
Receptions
3
Property Features
Tenure
Not Provided
Heating
Oil
Broadband
*³
Property Financials
Price
Offers Around £355,000
Stamp Duty
Rates
£1,827.40 pa*¹
Typical Mortgage

Features
- Detached Family Home Enjoying a Superb Corner Site
- Well Presented Throughout
- Lounge with Cast Iron Wood Burning Stove, Family Room
- Kitchen with Spacious Dining Area / Utility Room
- Two Ground Floor Bedrooms & Shower Room
- Principal Bedroom with Ensuite & Dressing Room & Bedroom Three on First Floor
- Family Bathroom
- Upvc Double Glazed Windows / Oil Heating
- Detached Double Garage - additional driveway from Belgravia Road
- Gardens in Lawns, Decked Patio with Covered Area - Ideal for Outdoor Entertaining
- Popular & Sought After Location
Set on the periphery of Bangor just off the Ballycrochan Road, Belgravia Gardens is a popular and much sought after residential address. Convenient to local shops, schools, churches and to the ring road for those commuting to Belfast.
We would expect demand to be high for a home of this quality and internal inspection is a must to appreciate all it has to offer. Viewing comes highly recommended.
Ground Floor
- COVERED ENTRANCE PORCH:
- uPVC door to:
- ENTRANCE HALL:
- Solid wood floor. Cloaks cupboard. Glazed inner door to:
- LOUNGE:
- 5.31m x 4.65m (17' 5" x 15' 3")
Hole in the wall fireplace, cast iron wood burning stove, granite hearth, laminate wooden floor. - FAMILY ROOM:
- 5.41m x 3.4m (17' 9" x 11' 2")
Laminate wooden floor, cornice ceiling. - BEDROOM (1):
- 3.89m x 3.25m (12' 9" x 10' 8")
Laminate wooden floor. - SHOWER ROOM:
- Fully tiled shower cubicle with thermostatic shower, rain shower head. Pedestal wash hand basin, low flush wc, ceramic tiled floor. Heated towel rail, cabinets. Pressurised water system.
- BEDROOM (2):
- 5.m x 2.97m (16' 5" x 9' 9")
Laminate wooden floor. - KITCHEN:
- 7.04m x 3.84m (23' 1" x 12' 7")
Grey kitchen with excellent range of high and low level units, one and a half bowl stainless steel sink unit with mixer tap. Plumbed for dishwasher, space for range. Extranctor fan and canopy. Larder cupboard and shelved store. Space for fridge/freezer, part tiled walls. - UTILITY ROOM:
- Stainless steel sink unit with mixer tap, plumbed for washing machine, space for tumble dryer, ceramic tiled floor. uPVC door.
First Floor
- PRINCIPAL BEDROOM:
- 4.8m x 4.22m (15' 9" x 13' 10")
Laminate wooden floor. Storage into eaves. - ENSUITE SHOWER ROOM:
- Fully tiled shower cubicle with Mira Sport electric shower, low flush wc, pedestal wash hand basin, heated towel rail, ceramic tiled floor. Velux window. Low voltage spotlights, extractor fan.
WALK-IN DRESSING ROOM - BEDROOM (2):
- 5.11m x 3.43m (16' 9" x 11' 3")
Laminate wooden floor, storage. - BATHROOM:
- Double walk-in shower cubicle with thermostatic shower unit and rain shower head. Low flush wc, pedestal wash hand basin. Oval bath with mixer tap, fully tiled walls, ceramic tiled floor. LED lights, extractor fan, heated towel rail.
- LANDING:
- Storage cupboard. Access to roofspace.
Outside
- Brick pavior driveway with ample parking.
- GARAGE:
- 6.81m x 5.33m (22' 4" x 17' 6")
Up and over remote control door (x2). Light and power, Grante condensing boiler. - LEAN TO STORE:
- Plastic oil tank. Decked patio with covered area.
Spacious side garden laid in lawn.
Directions
From Ballycrochan Road, turn left into Belgravia Road. Belgravia Gardens is on the left hand side.



