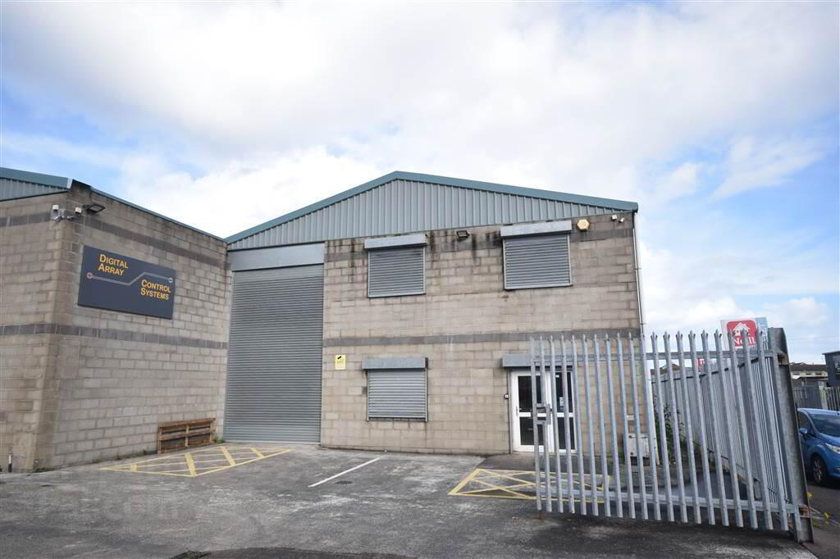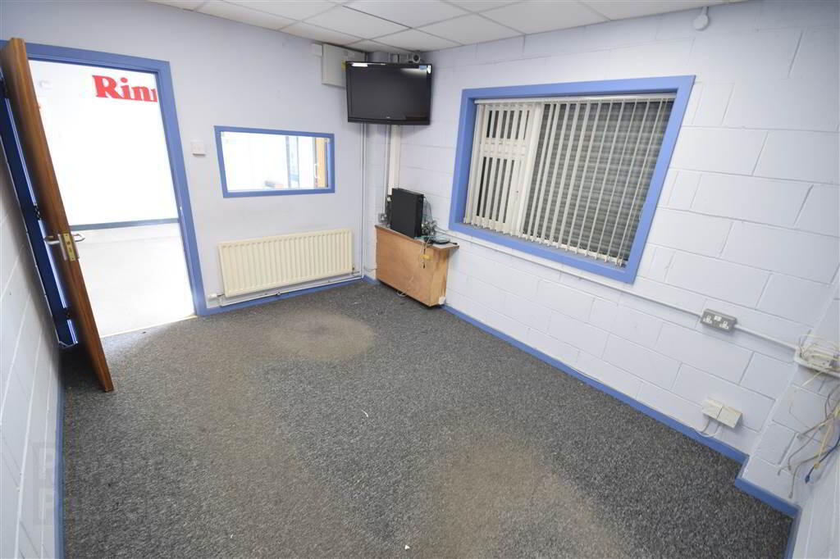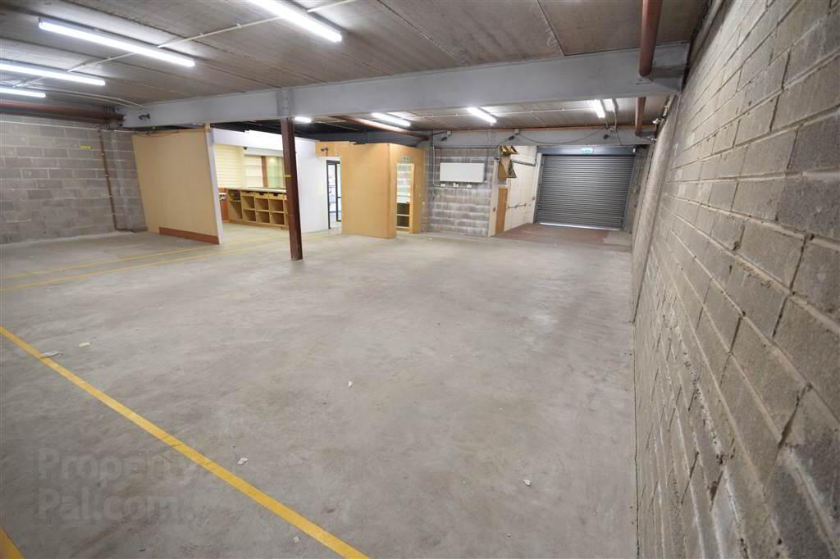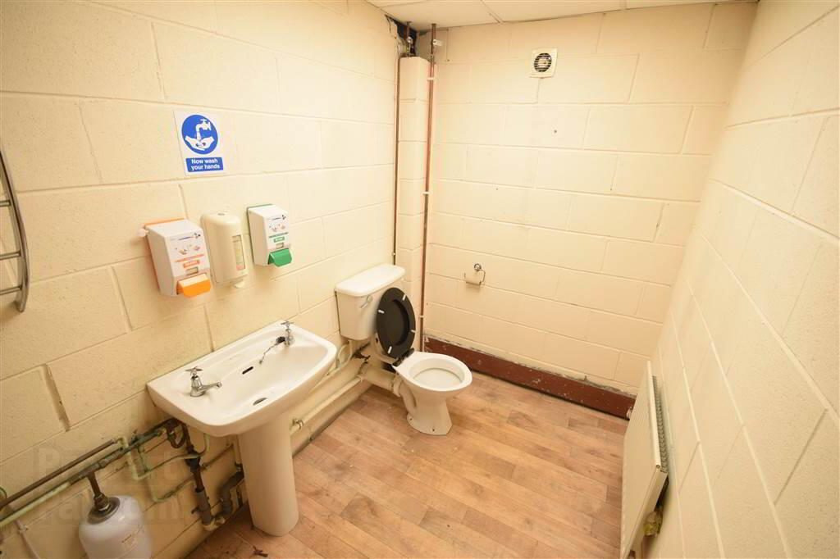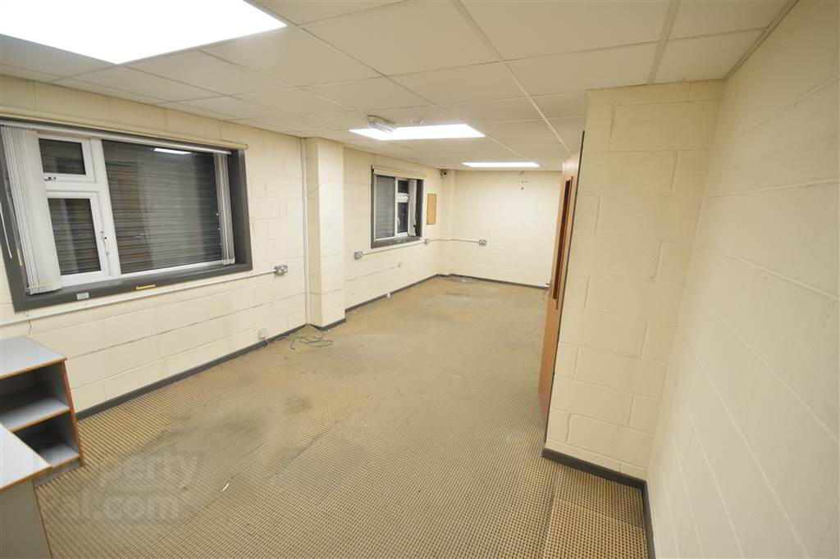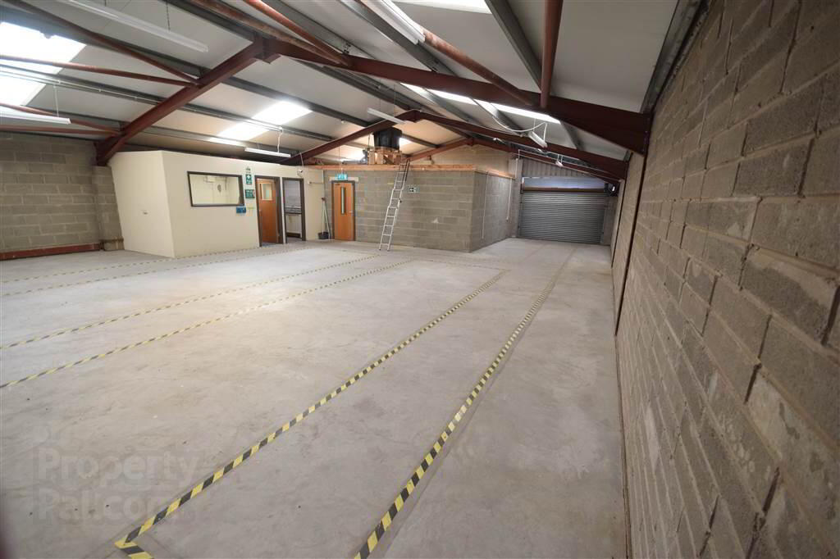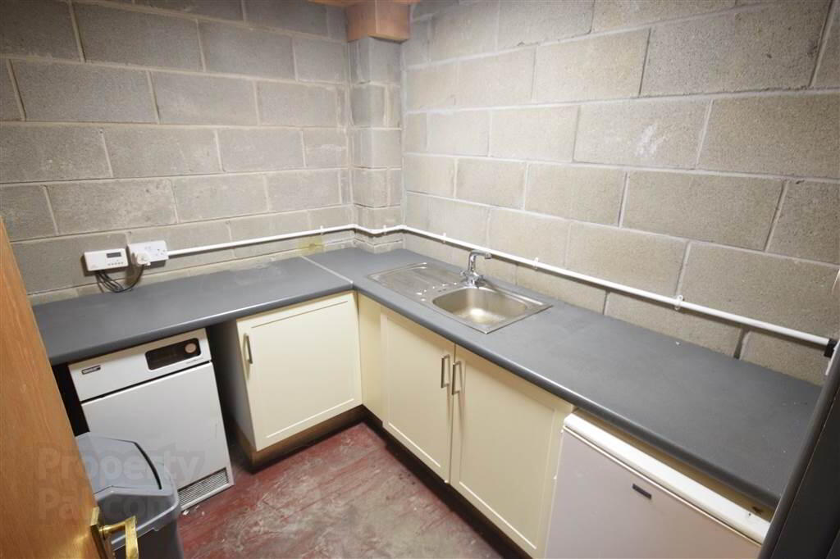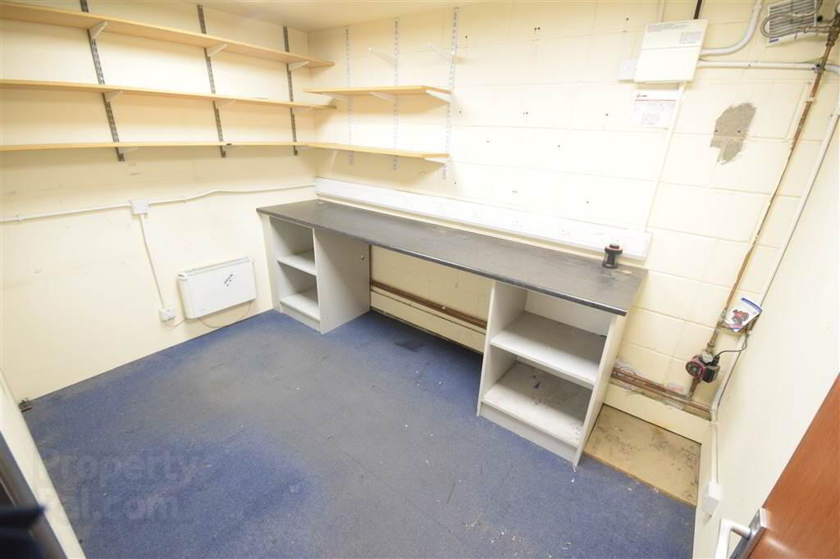Property Overview
Status
To Let
Style
Warehouse
Available From
Now
Property Features
Energy Rating
Property Financials
Rent
£2,300 per month
Property Engagement
Views Last 7 Days
124
Views Last 30 Days
533
Views All Time
2,229
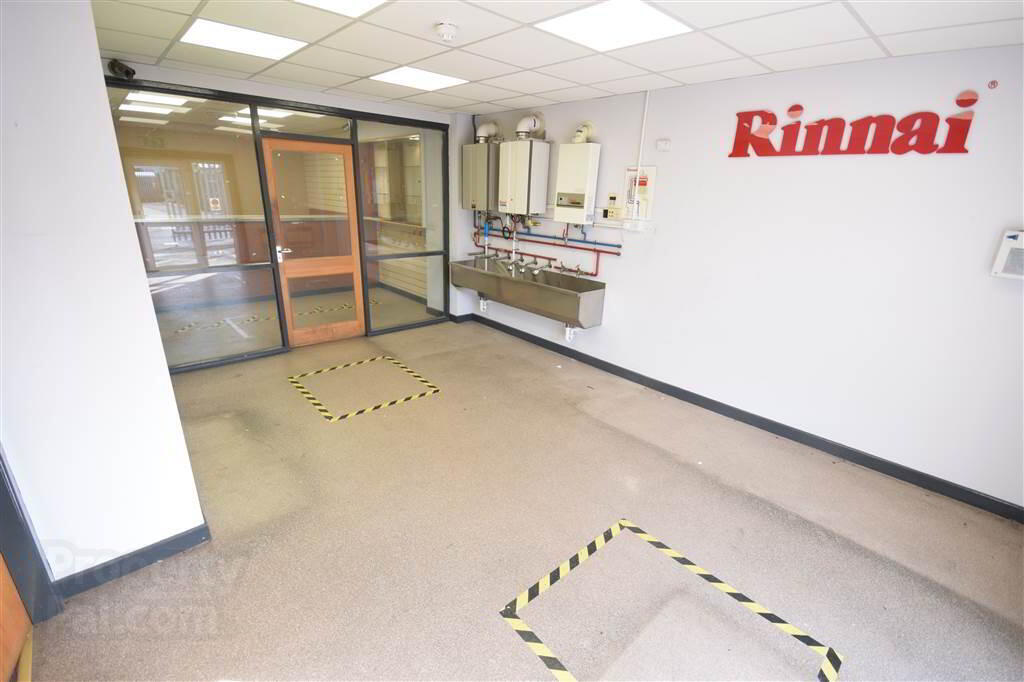
Features
- Spacious Commercial Premises Offering Over 5000 Square Feet In Total
- Trade & Customer Area, Large Packing And Storage Areas
- Ground Floor Office Spaces And Further Large Office On First Floor
- Kitchen Area And Toilet Facilities Currently In Place
- Ample Customer And Staff Parking Areas To Front
- Suitable For Variety Of Uses Subject To Relevant Approvals
Ground Floor
- SHOWROOM / DISPLAY AREA:
- 5.38m x 3.87m (17' 8" x 12' 8")
UPVC double glazed entrance door, double panelled radiator, stairs to first floor area, WC off with low flush WC and wash hand basin. - OFFICE:
- 3.94m x 2.98m (12' 11" x 9' 9")
Single panelled radiator. - CUSTOMER/TRADE COUNTER:
- 5.21m x 3.01m (17' 1" x 9' 10")
Counter area. - STORE AREA:
- 16.13m x 11.85m (52' 11" x 38' 11")
At widest points. Fire escape doors, open to: - PACKING AREA:
- 6.91m x 4.13m (22' 8" x 13' 7")
2 offices off, double doors to main warehouse. - OFFICE (1):
- 2.4m x 2.19m (7' 10" x 7' 2")
- OFFICE (2):
- 2.16m x 1.47m (7' 1" x 4' 10")
First Floor
- LANDING:
- WC off with low flush WC and wash hand basin.
- WAREHOUSE / STORE:
- 16.69m x 11.86m (54' 9" x 38' 11")
Overall at widest points. Kitchen off with low level fitted cupboards, roll edged worktops, stainless steel sink unit. Adjoining office. - MAIN STAFF OFFICE:
- 7.86m x 3.6m (25' 9" x 11' 10")
Outside
- Ample customer and staff parking spaces.
Directions
From the Bangor Ring Road turn in to Balloo Drive. Continue along until nearly at the far end of the road and take the turn on the left in to Balloo Place and the premises are immediately on the left.


