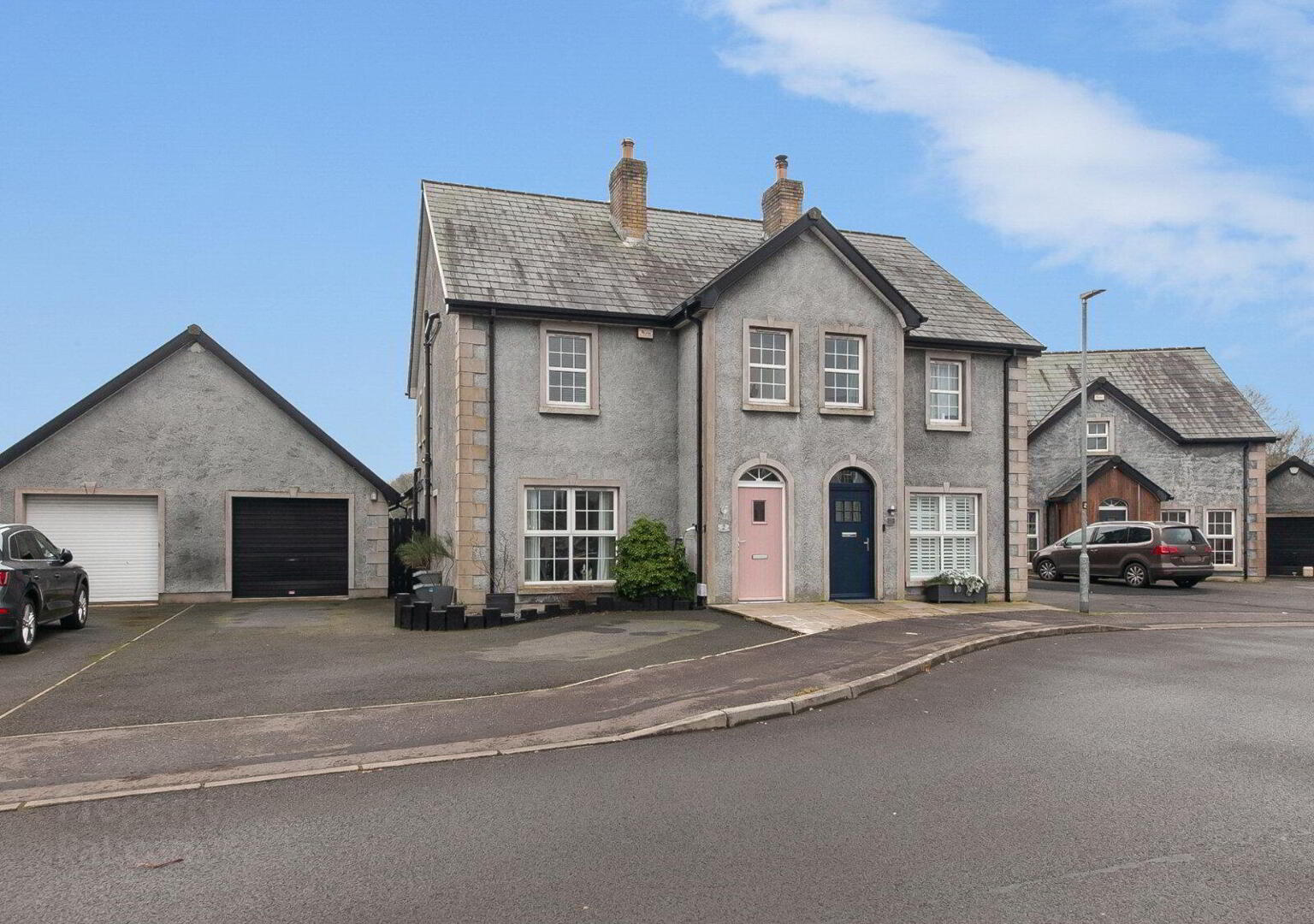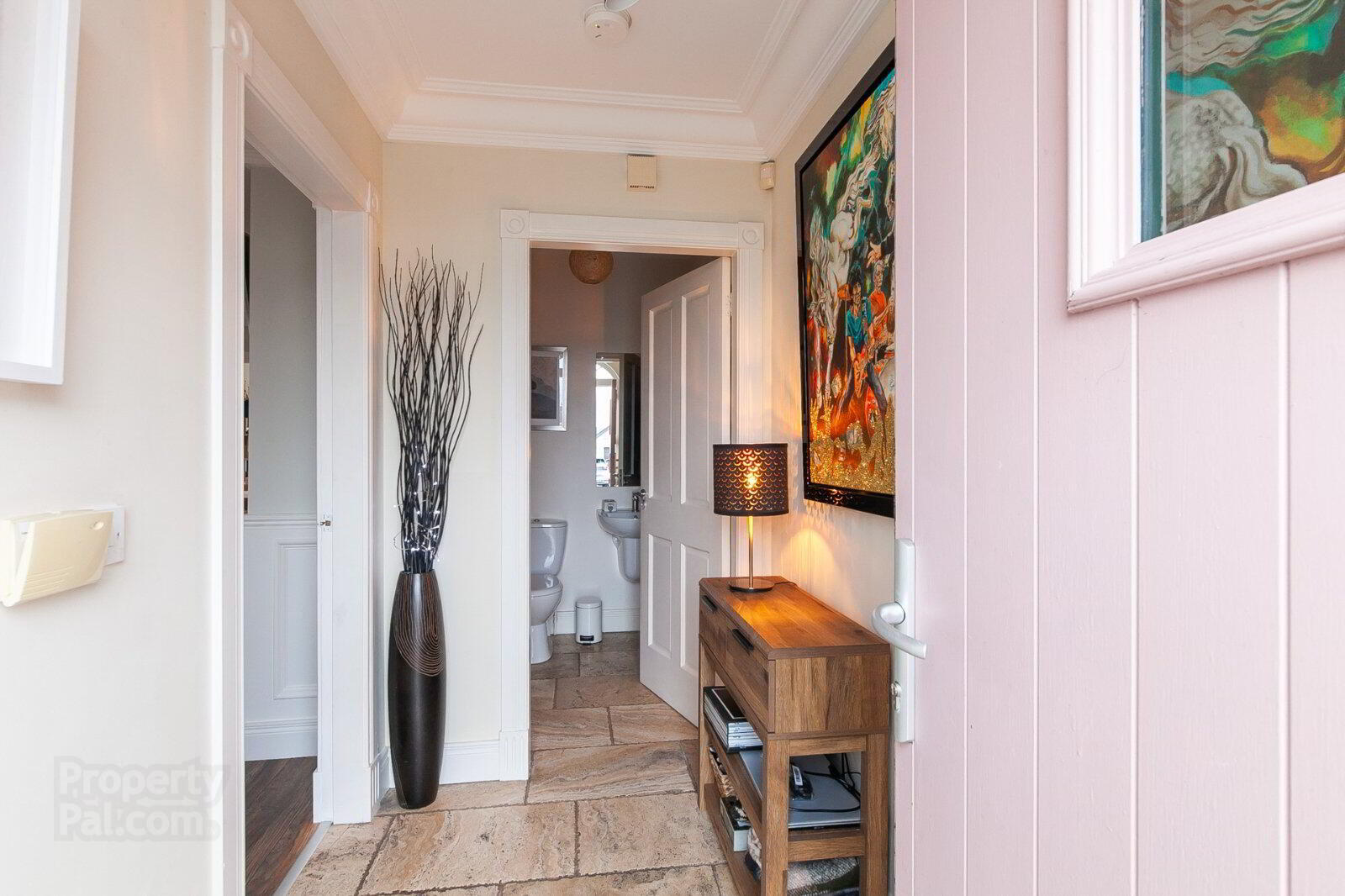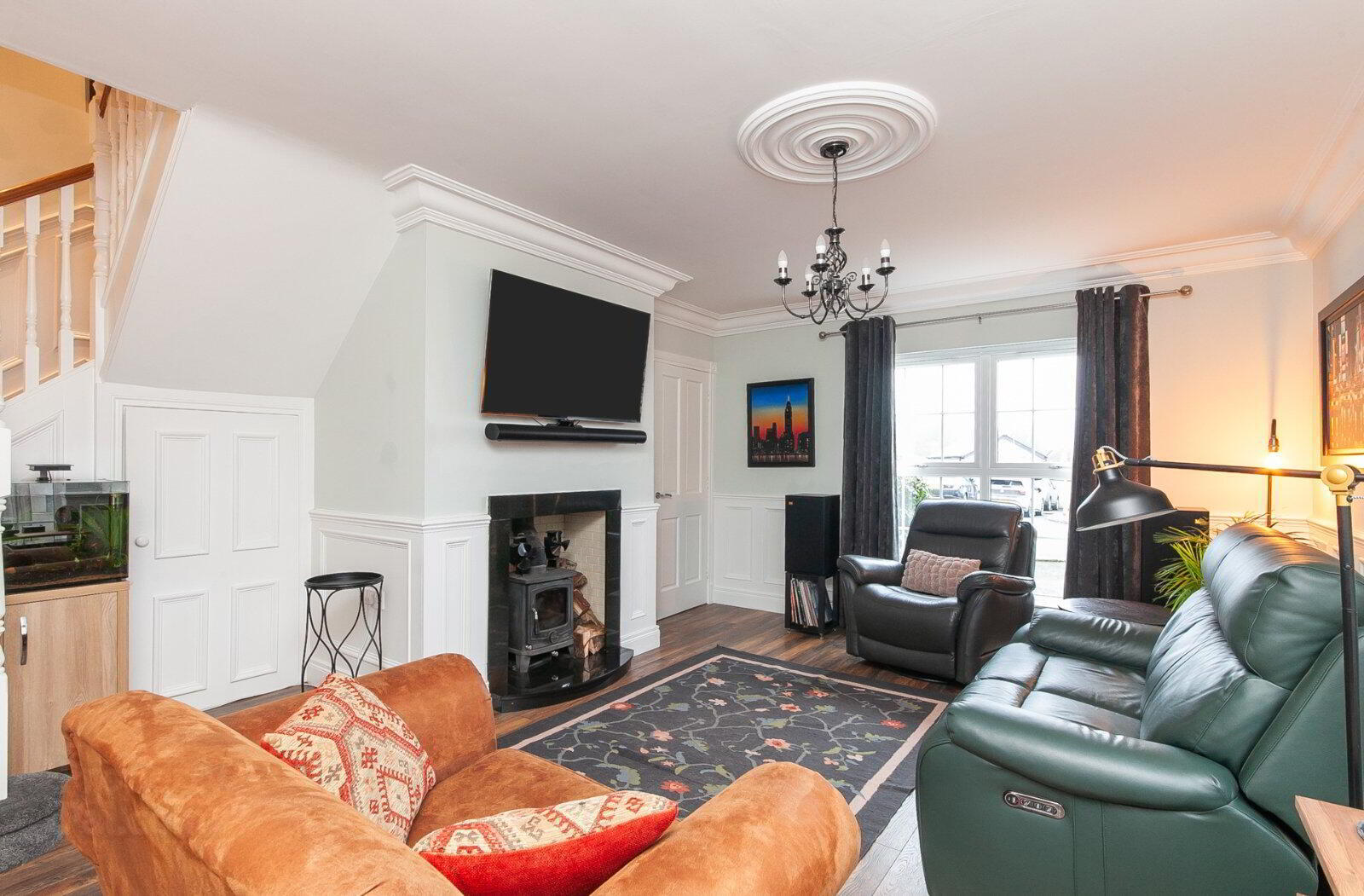


2 Balloo Manor,
Antrim, BT41 4DR
3 Bed Semi-detached House
Offers Over £239,000
3 Bedrooms
Property Overview
Status
For Sale
Style
Semi-detached House
Bedrooms
3
Property Features
Tenure
Not Provided
Broadband
*³
Property Financials
Price
Offers Over £239,000
Stamp Duty
Rates
£1,142.00 pa*¹
Typical Mortgage
Property Engagement
Views All Time
1,415

Features
- Semi Detached Property Set Within Sought After
- Development Off The Dublin Road
- Three Bedrooms Including Master With Recently Fitted
- Ensuite
- Roof Space Room On Second Floor With Ensuite
- Shower Room
- Living Room With Wood Burning Stove With Double
- French Doors To
- Spacious Modern Kitchen With A Range Of Appliances
- & Granite Worktops Open Casual Dining Area With
- Double Upvc Doors Leading Outside
- Modern Four Piece Family Bathroom
- Fibre Broadband Installed Directly into House
- Oil Fired Central Heating
- UPVC Double Glazing
- Enclosed Paved Rear Gardens Backing On To Fields
- Tarmac Driveway Parking For Three Vehicles
- Detached Garage Plumbed For Washing Machine
- Antrim Town Electoral Area
- Popular & Convenient Location On The Periphery Of
- Antrim Town Centre
- Close To Local Amenities, Schooling & Transport
- Routes
- Entrance Hall
- Solid wood front door to entrance hall with tiled floor, under stairs storage with fusebox and a light
- Downstairs WC
- Tiled floor, low flush WC, pedestal wash hand basin
- Living Room
- 5.37m x 4.74m (17'7" x 15'7")
Laminate wood floor, wood panelled walls, wood burning stove with inset and granite hearth, tv point, cornice ceiling, double French doors to - Kitchen/Dining/Living Room
- 7.18m x 5.52m (23'7" x 18'1")
Tiled floor, spotlighting, range of high and low level units, inset sink, granite worktops, Belling Farmhouse 110DFT 110cm Dual Fuel Range Cooker, granite worktops, extractor fan, integrated fridge freezer, Bush dishwwasher, double uPVC doors leading to paved patio - First Floor Landing
- Laminate wood floor, hotpress
- Main Bedroom
- 3.12m x 3.12m (10'3" x 10'3")
Laminate wood floor, cornice ceiling, tv point - Ensuite Bathroom
- Low flush WC, pedestal wash hand basin, corner shower cubicle with rainhead above, cornice ceiling, sspotlighting, extractor fan
- Bedroom 2
- 4.43m x 3.17m (14'6" x 10'5")
Laminate wood floor, cornice ceiling - Bedroom 3
- 3.16m x 2.27m (10'4" x 7'5")
Laminate wood floor, cornice ceiling - Bathroom
- Tiled floor, low flush WC, pedestal wash hand basin, corner shower cubicle, large oval bath, chrome heated towel radiator, cornice ceiling, extractor fan
- Second Floor Landing
- Access to attic
- Attic Room
- 5.50m x 2.44 (18'1" x 8'0")
Laminate wood floor, velux windows - Attic Room Ensuite
- Low flush WC, pdestal wash hand basin, laminate wood floor, PVC wallss shower, spotlighting, extractor fan
- Detached Garage
- 5.51m x 3.38m (18'1" x 11'1")
Roller shutter door, power and light, oil fired boiler, plumbed for washing machine, space for tumble dryer, worktop, outside tap. Loft ladder leading to fully floored, generous attic room with light - Outside
- Tarmac driveway with parking for 3 vehichles with EV charging point installed at front of house. Enclosed paved rear garden backing onto fields.





