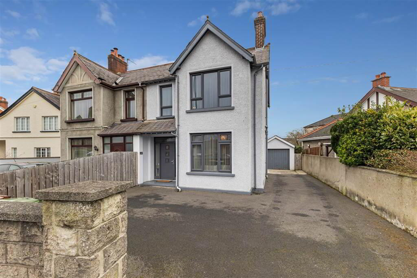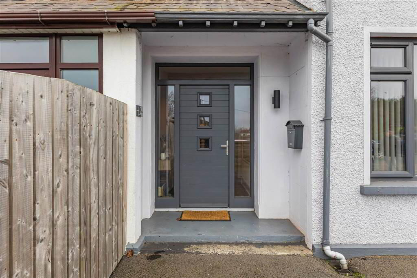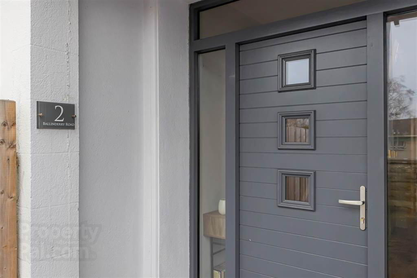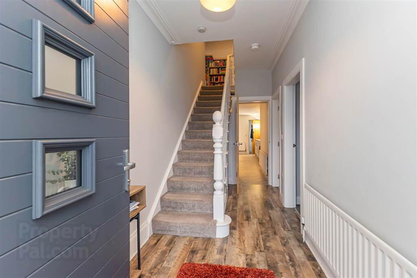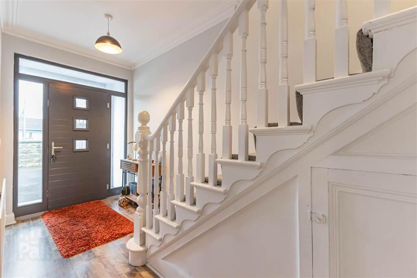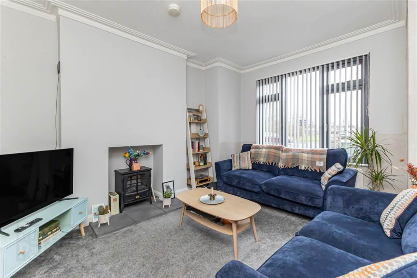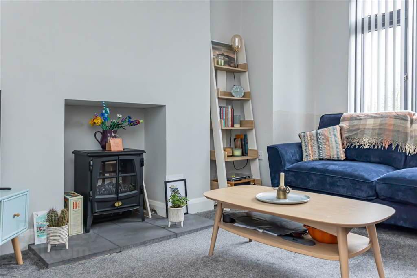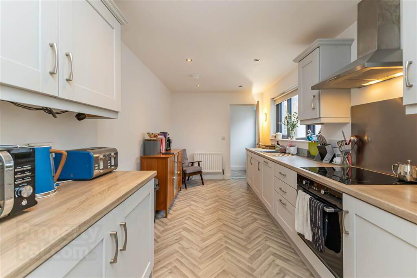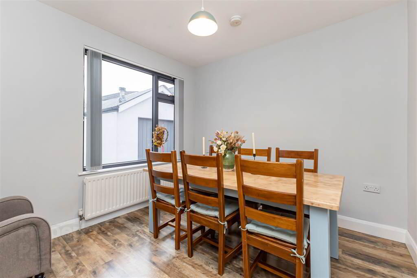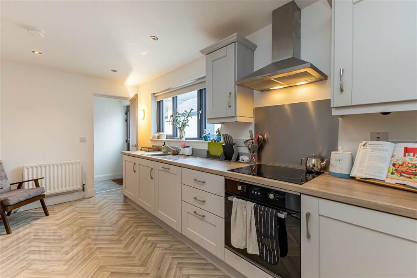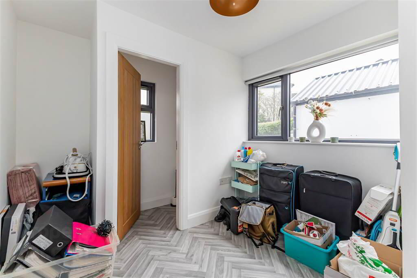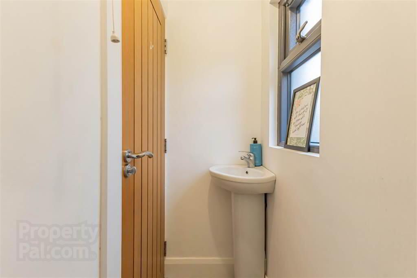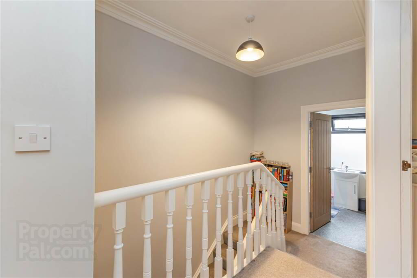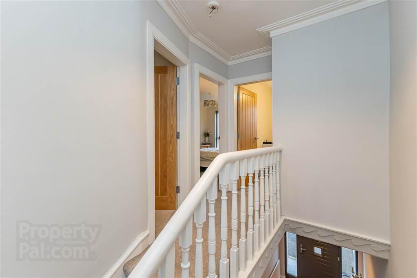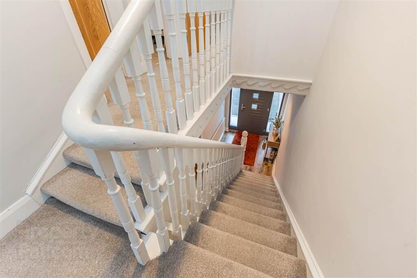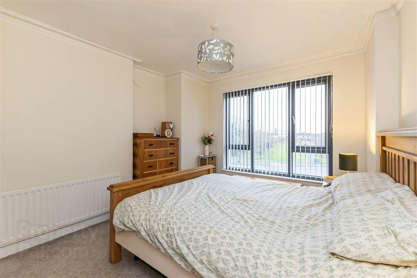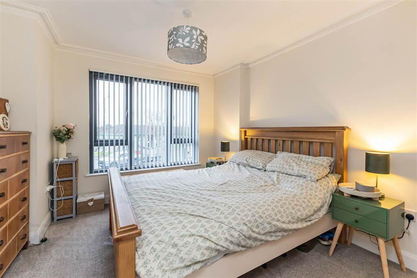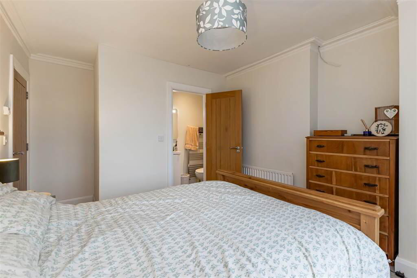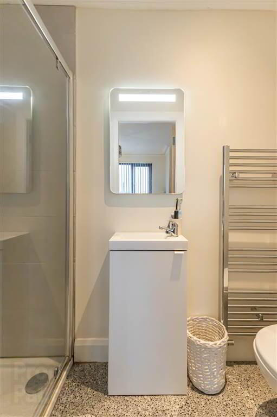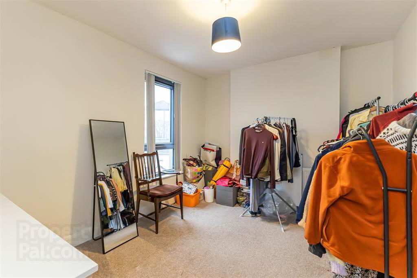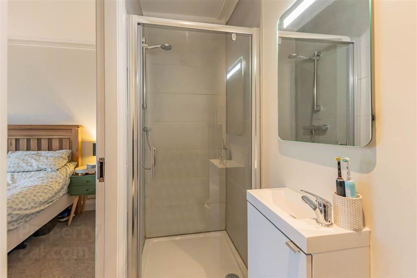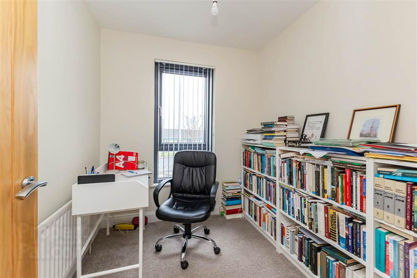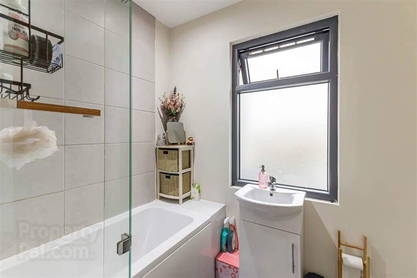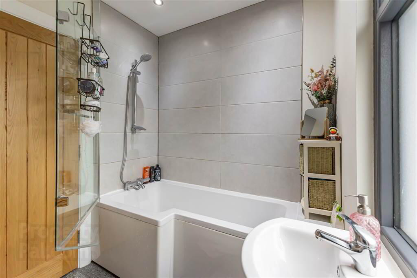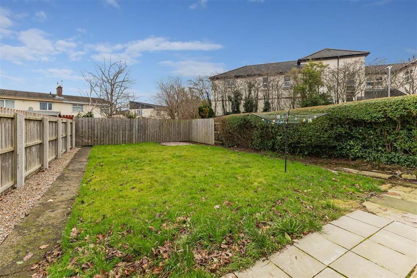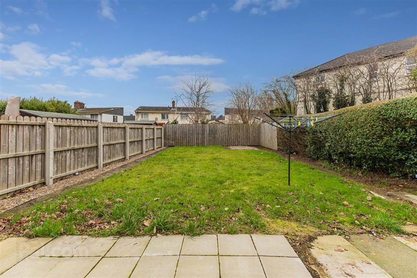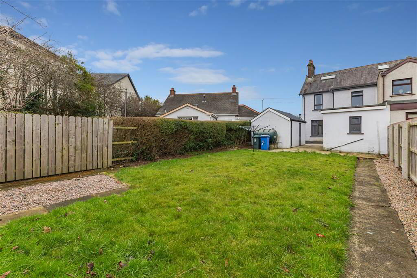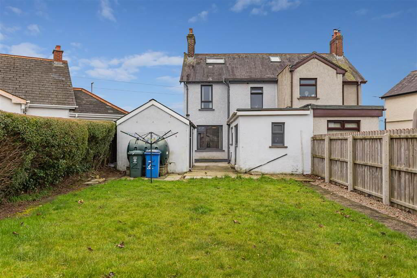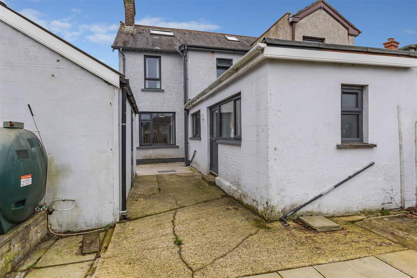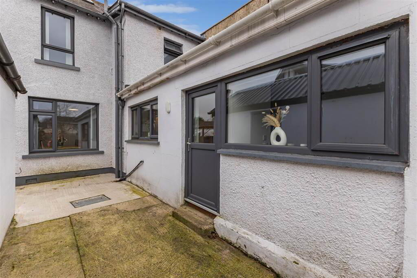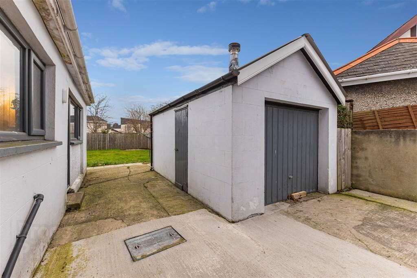2 Ballinderry Road,
Lisburn, BT28 1UE
3 Bed Semi-detached House
Sale agreed
3 Bedrooms
2 Receptions
Property Overview
Status
Sale Agreed
Style
Semi-detached House
Bedrooms
3
Receptions
2
Property Features
Tenure
Not Provided
Energy Rating
Heating
Oil
Broadband
*³
Property Financials
Price
Last listed at Offers Over £200,000
Rates
£1,000.78 pa*¹
Property Engagement
Views Last 7 Days
99
Views Last 30 Days
572
Views All Time
9,899
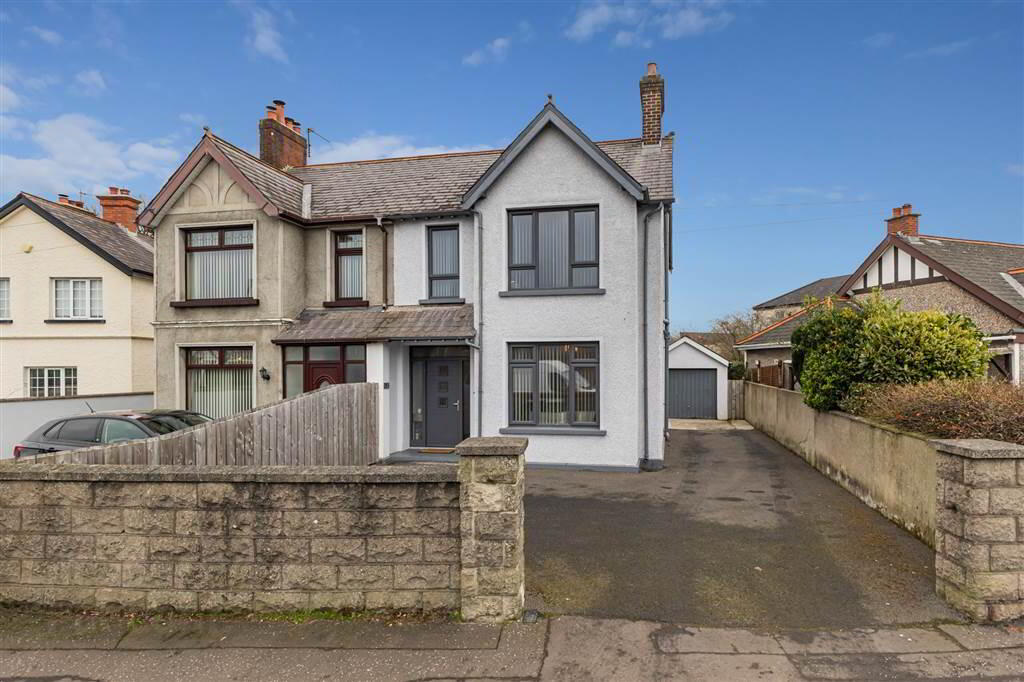 A fantastic, tastefully presented semi-detached home ideally located at the junction of Ballinderry Road and Moira Road providing easy access to Lisburn City Centre and away from it. This great home has undergone a full revamp a number of years back with a new kitchen, bathroom and ensuite having been fitted. This wonderful home offers well proportioned family accommodation and is situated within a short walk of local shops, schools and many other amenities. Viewing is highly recommended.
A fantastic, tastefully presented semi-detached home ideally located at the junction of Ballinderry Road and Moira Road providing easy access to Lisburn City Centre and away from it. This great home has undergone a full revamp a number of years back with a new kitchen, bathroom and ensuite having been fitted. This wonderful home offers well proportioned family accommodation and is situated within a short walk of local shops, schools and many other amenities. Viewing is highly recommended.Accommodation comprises: Reception Hall; Lounge; Family Room; Kitchen/Dining; Office; Downstairs w.c.
First floor: 3 Bedrooms (Master Ensuite) and Bathroom.
Specification includes: Oil fired central heating; PVC double glazed windows and exterior doors, oak internal doors.
Outside: Tarmacadam driveway to front and side. Detached Garage. Garden area to rear.
Ground Floor
- RECEPTION HALL -
- Part glazed composite door and matching side panels. Laminate wooden floor. Cornice. Storage understairs.
- LOUNGE:
- 4.177m x 3.04m (13' 8" x 9' 12")
Cornice. Tiled hearth. Feature bay window. - FAMILY ROOM:
- 3.385m x 3.175m (11' 1" x 10' 5")
Laminate wooden floor. - KITCHEN/DINING AREA:
- 6.648m x 2.479m (21' 10" x 8' 2")
Range of high and low level grey shaker style units with contrasting wood effect worktops. 'Blanco' stainless steel sink unit with mixer tap and drainer. 4 ring ceramic hob with stainless steel extractor unit over. Single drainer stainless steel sink unit with mixer tap. Integrated dishwasher and washing machine. Integrated fridge/freezer. Tiled upstands. Recessed spotlights. Built-in electric oven. - REAR HALL:
- Composite half glazed door.
- OFFICE:
- 3.639m x 2.602m (11' 11" x 8' 6")
- DOWNSTAIRS W.C.:
- Corner pedestal wash hand basin with mixer tap and low flush w.c.
First Floor
- LANDING:
- Cornice.
- BEDROOM 1:
- 4.348m x 3.356m (14' 3" x 11' 0")
Cornice. - ENSUITE SHOWER ROOM:
- Fully tiled shower with mains fittings, vanity wash hand basin with mixer tap and cupboard, low flush w.c. and stainless steel towel rail. Recessed spotlights. Cornice. Extractor fan.
- BEDROOM 2:
- 3.629m x 2.997m (11' 11" x 9' 10")
- BEDROOM 3:
- 2.952m x 2.137m (9' 8" x 7' 0")
Access to roofspace. - BATHROOM:
- White suite of panelled shower bath with mixer tap, vanity wash hand basin with mixer tap and low flush w.c. Heated towel rail. Part tiled walls. Recessed spotlights. Extractor fan.
Directions
Just off the Ballinderry Road.


