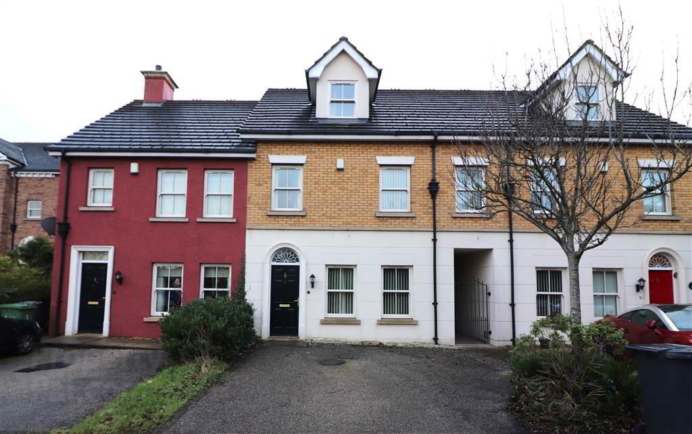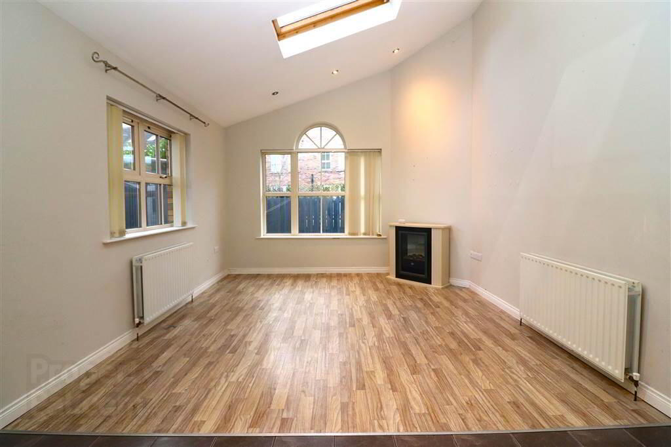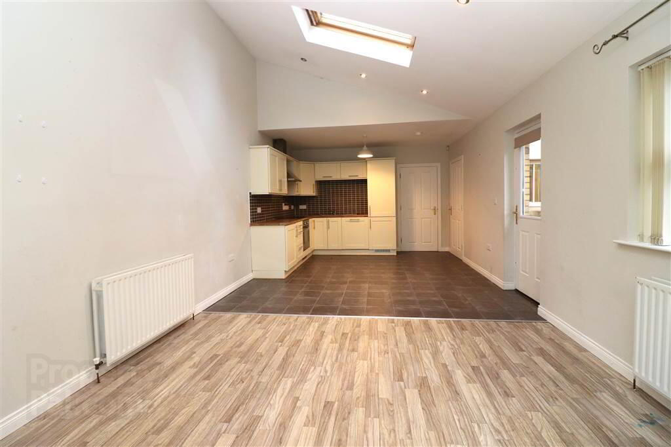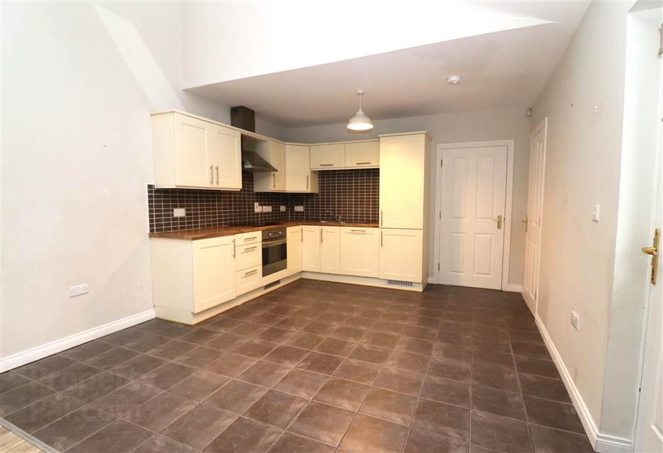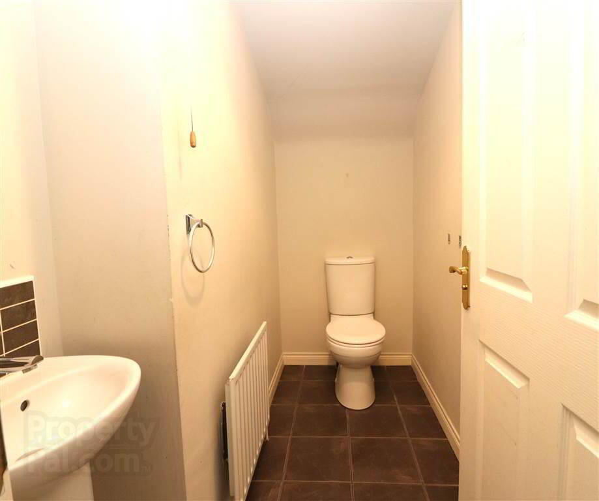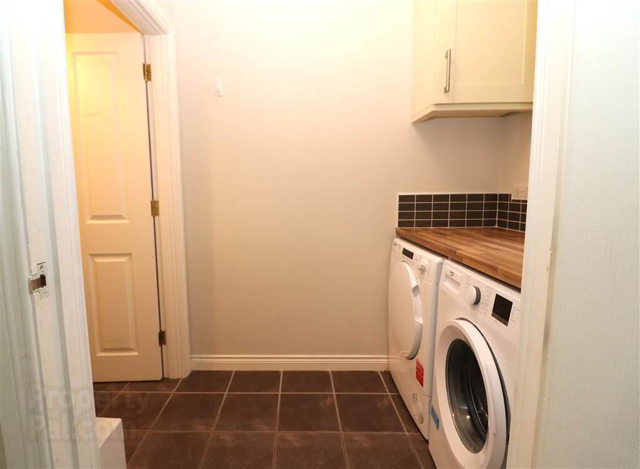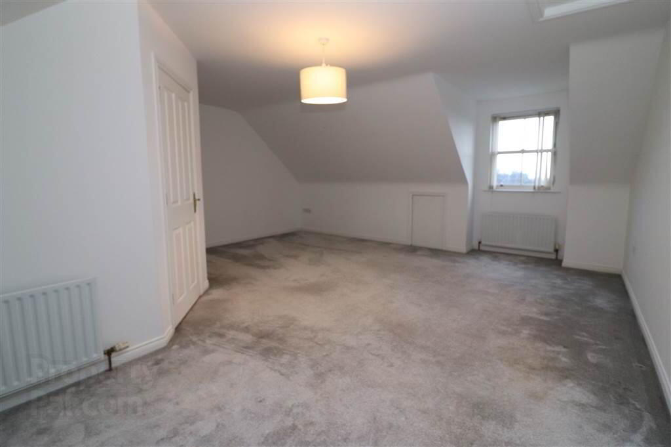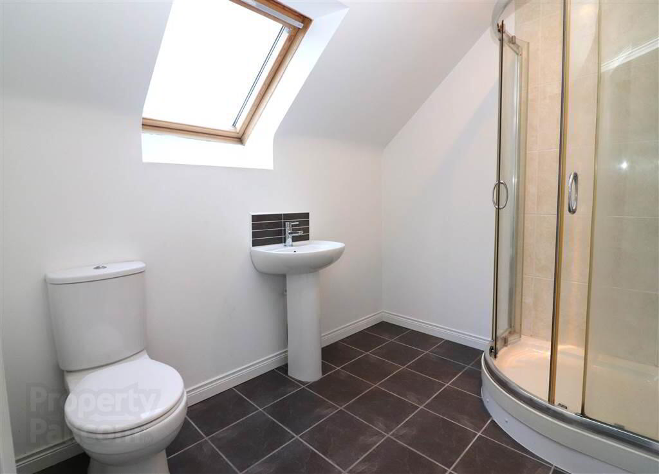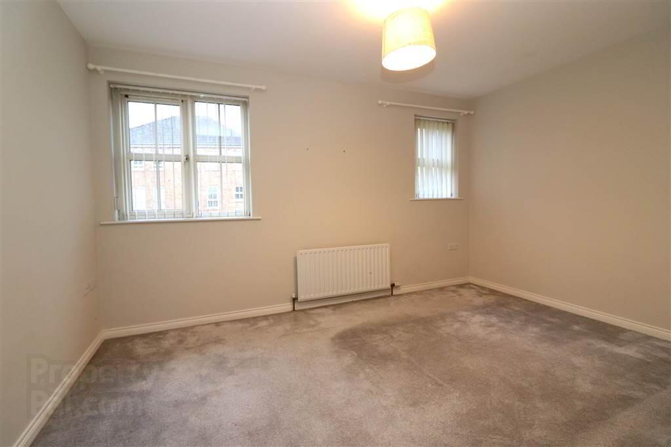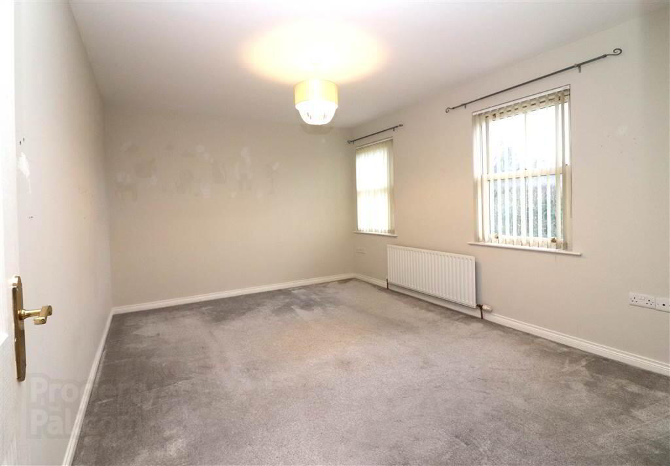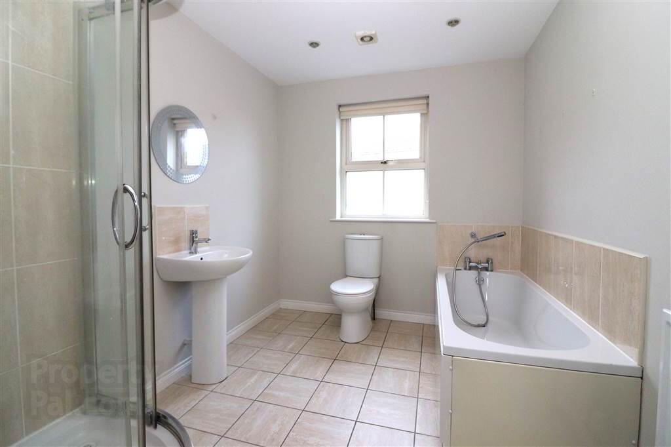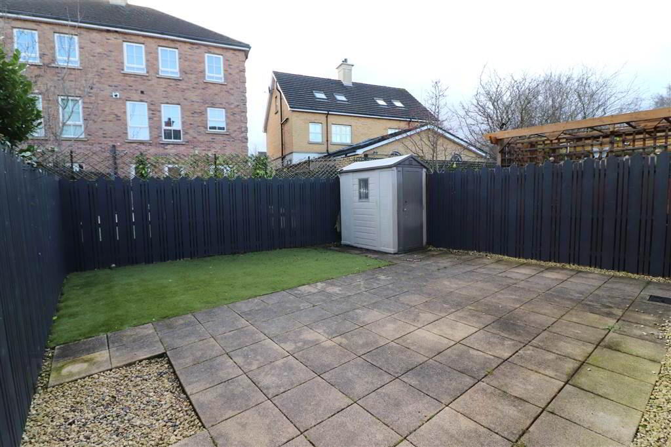2 Ballantine Gardens,
Hillhall Road, Lisburn, BT27 5FB
3 Bed Townhouse
Offers Around £239,950
3 Bedrooms
2 Receptions
Property Overview
Status
For Sale
Style
Townhouse
Bedrooms
3
Receptions
2
Property Features
Tenure
Freehold
Energy Rating
Heating
Gas
Broadband
*³
Property Financials
Price
Offers Around £239,950
Stamp Duty
Rates
£1,319.21 pa*¹
Typical Mortgage
Legal Calculator
In partnership with Millar McCall Wylie
Property Engagement
Views Last 7 Days
262
Views Last 30 Days
1,031
Views All Time
7,807
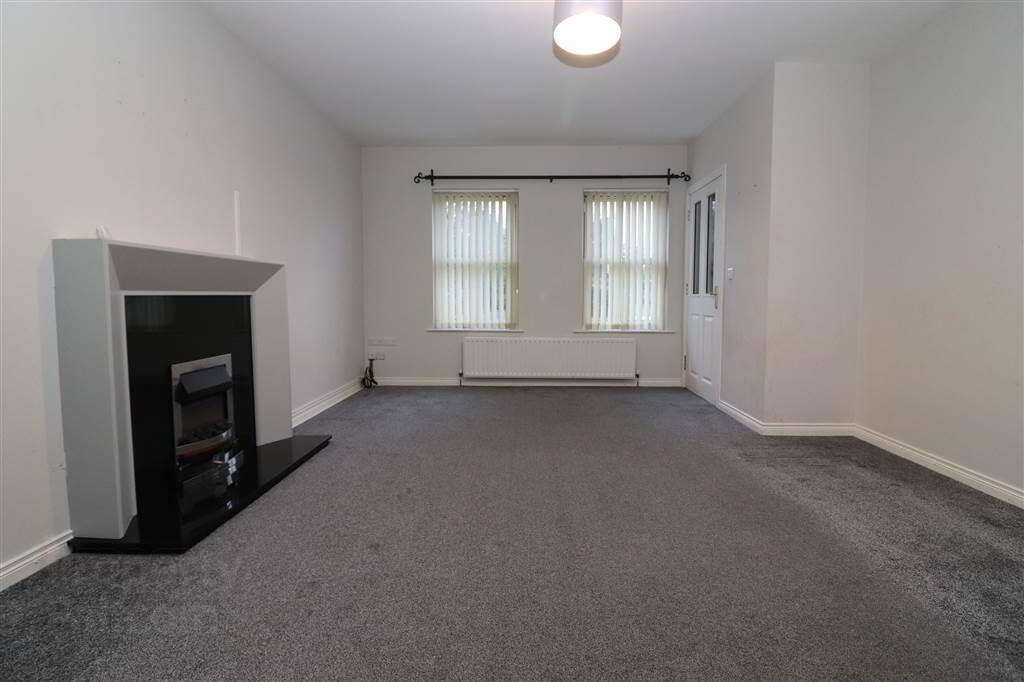
Features
- Spacious lounge
- Open plan kitchen/dining and family area
- Utility room
- Downstairs WC
- 3 bedrooms, master with ensuite
- Family bathroom
- UPVC double glazing (Sliding Sash Windows to the front)
- Gas heating
- Off street parking
- Enclosed rear garden
The accommodation is both bright and spacious offering excellent well proportioned living space.
On the ground floor there is a lounge, family room leading to fitted kitchen, utility room and WC. The first floor consists of two bedrooms and bathroom while the master bedroom and ensuite expand over the entire second floor.
Ballantine is perfectly located for those commuting. Immediate M1 access and the Hillhall Road enable easy commuting to Belfast and other parts. A1 access is within a few minutes drive.
A superb property, early viewing recommended.
Ground Floor
- ENTRANCE HALL:
- Hardwood entrance door with fan light.
- LOUNGE:
- 5.42m x 3.99m (17' 9" x 13' 1")
Feature fireplace with granite inset and hearth. - FITTED KITCHEN/DINING AND FAMILY AREA:
- 7.88m x 3.67m (25' 10" x 12' 0")
Good range of high and low level units. Built in hob and under oven. Integrated fridge/freezer and dishwasher. Stainless steel extractor fan. One and a half bowl stainless steel sink unit with mixer taps. Tiled floor in kitchen. Vaulted ceiling with velux windows in family area. Recessed lights. - UTILITY ROOM:
- 1.88m x 1.35m (6' 2" x 4' 5")
Plumbed for washing machine. Space for tumble dryer. Gas boiler. Tiled floor. - DOWNSTAIRS WC:
- White suite. Pedestal wash hand basin. Low flush WC. Tiled floor. Extractor fan.
First Floor
- LANDING:
- Walk in wardrobe.
- BEDROOM TWO:
- 4.44m x 3.28m (14' 7" x 10' 9")
- BEDROOM THREE:
- 4.02m x 2.92m (13' 2" x 9' 7")
- FAMILY BATHROOM:
- White suite. Panelled bath with mixer taps and shower attachment. Shower cubicle with thermostatically controlled shower. Pedestal wash hand basin. Low flush WC. Tiled floor. Extractor fan. Recessed lights.
Second Floor
- LANDING:
- Airing cupboard.
- MASTER BEDROOM:
- 6.36m x 5.49m (20' 10" x 18' 0")
(at maximum points) Velux window. Access to eaves storage. - ENSUITE:
- White suite. Shower cubicle with thermostatically controlled shower. Pedestal wash hand basin. Low flush WC. Tiled floor. Recessed lights. Extractor fan. Velux window.
Outside
- Brick paved driveway to the front. Completely enclosed low maintenance rear garden in paved patio and artificial grass. Outside light and tap.
Directions
Ballantine Garden Village is on the left leaving Lisburn along the Hillhall Road


