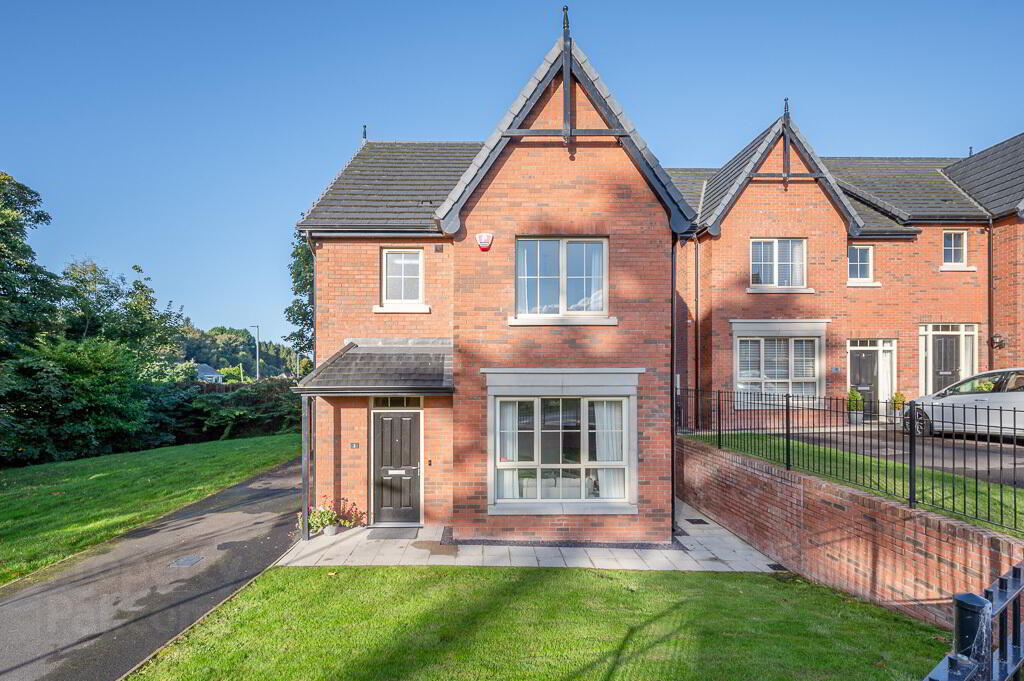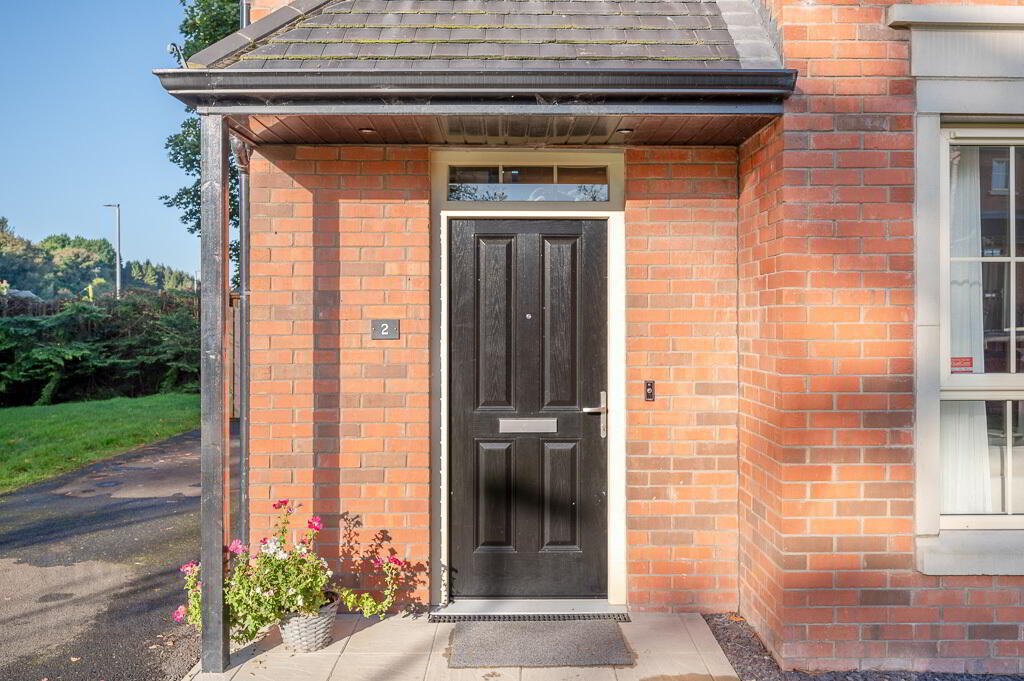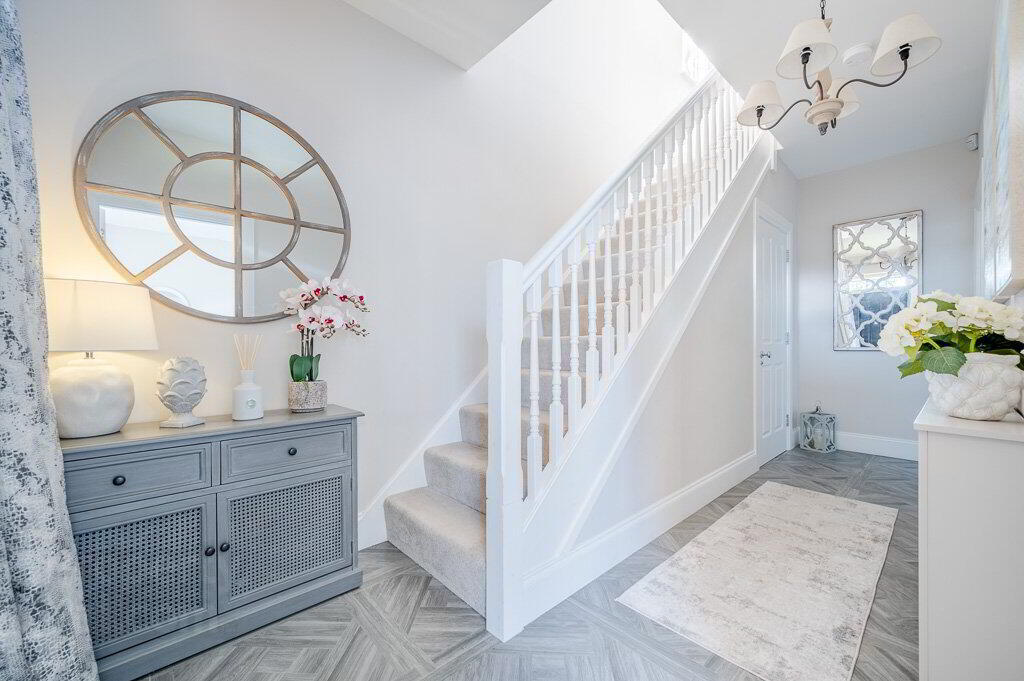


2 Ashdene Wood,
Dundonald, Belfast, BT16 1BJ
3 Bed Detached House
Asking Price £339,950
3 Bedrooms
2 Receptions
Property Overview
Status
For Sale
Style
Detached House
Bedrooms
3
Receptions
2
Property Features
Tenure
Not Provided
Energy Rating
Property Financials
Price
Asking Price £339,950
Stamp Duty
Rates
£1,566.00 pa*¹
Typical Mortgage

Features
- Detached Family Home, Situated In The Sought-After Ashdene Wood Development In Dundonald
- Built in 2022 With Contemporary Design & High-Quality Construction
- Principal Bedroom With Stylish En-Suite Shower Room
- Two Additional Versatile Bedrooms Suitable For Family, Guests, Or A Home Office
- Open-plan Kitchen / Living / Dining area
- Fully Fitted Kitchen With A Full Range Of Integrated Appliances
- Spacious Separate Living Room
- Contemporary White Suite Family Bathroom
- Gas Fired Central Heating & uPVC Double Glazing Throughout
- Private Rear Garden Laid In Lawn With Paved Patio Area, Ideal For Outdoor Dining & Relaxation
- Ample Driveway For Multiple Vehicles
- Situated In The Sought-After Ashdene Wood Development In Dundonald
- Close to local amenities, schools, and excellent transport links to Belfast and surrounding areas
- Entrance
- Composite front door.
- Recpetion Hall
- With feature tiled wood effect flooring.
- Downstairs WC
- With low flush WC, wall hung wash hand basin, vanity storage below, chrome mixer taps, chrome heated towel rail, feature subway style tiled wall, extractor fan.
- Living Room
- 4.93m x 3.5m (16'2" x 11'6")
With outlook to front, central display mantel and hearth, feature panelling to walls. - Kitchen/Living/Dining
- 6.68m x 5.77m (21'11" x 18'11")
Feature tile effect floor, modern kitchen with range of high and low level units, integrated fridge, integrated freezer, bespoke pantry style cupboard, chevron effect subway style white tile splashback detail, integrated oven, four ring hob, stainless steel and glazed extractor above, integrated dishwasher, stainless steel sink and a half with drainer, mixer taps, outlook to rear garden, laminate work surface, ample space for dining, integrated washer dryer, leading through to living space with uPVC and sliding patio door to rear garden. - First Floor
- Landing
- Access to roofspace, hotpress cupboard with gas fired boiler.
- Bedroom One
- 4.3m x 3.5m (14'1" x 11'6")
Outlook to front, feature panel wall. - Ensuite Shower Room
- White suite comprising of low flush WC, walk-in thermostatically controlled shower, telephone handle attachment, drencher above, sliding glazed shower screen, tiled floor, partially tiled walls, wall hung wash hand basin, chrome mixer tap, extractor fan, chrome heated towel rail.
- Bedroom Two
- 3.5m x 3.5m (11'6" x 11'6")
Outlook to rear - Bedroom Three
- 2.67m x 2.4m (8'9" x 7'10")
Outlook to rear - Family Bathroom
- White suite comprising of low flush WC, wall hung wash hand basin, vanity storage below, chrome mixer tap, panelled bath with mixer tap, telephone handle attachment, partially tiled walls, tiled floor, chrome heated towel rail, extractor fan.
- Outside
- Ample driveway parking with gardens to the front laid in lawn, fully enclosed rear garden laid in lawns, getting sun late into the evening, with partially paved patio area.





