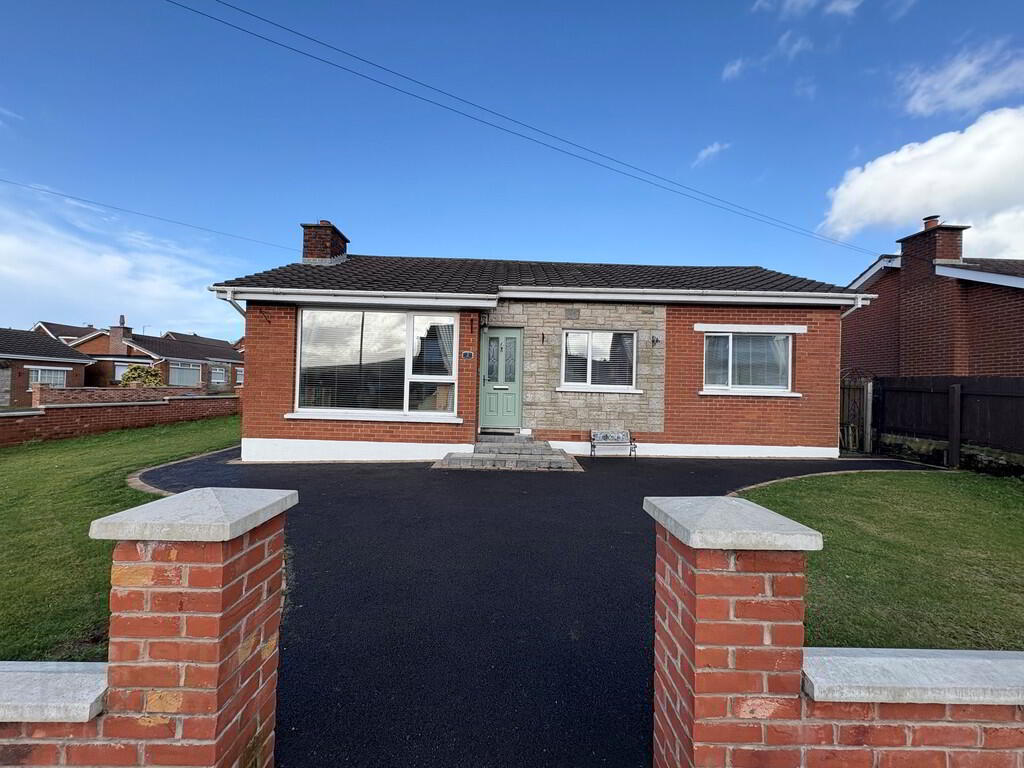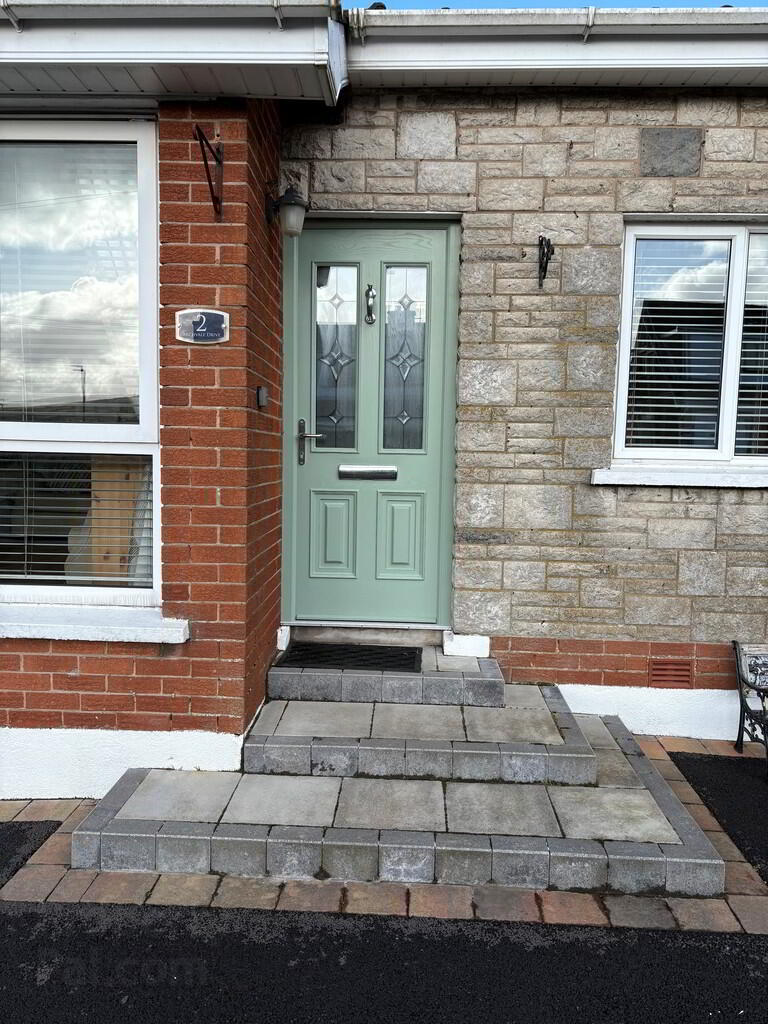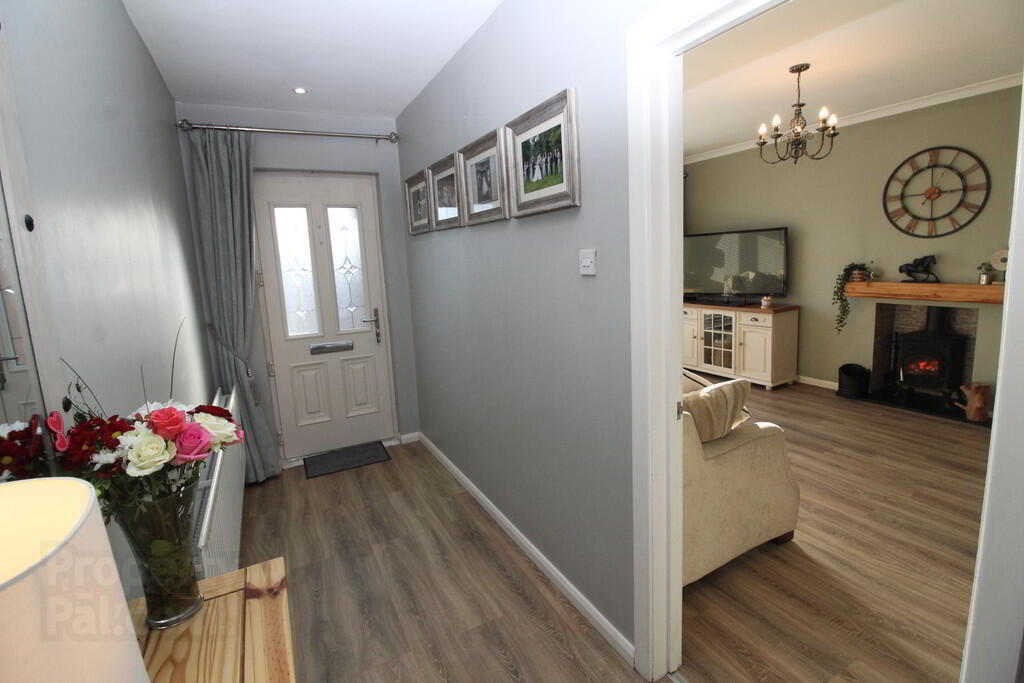


2 Archvale Drive,
Newtownabbey, BT36 6LW
3 Bed Detached Bungalow
Offers Over £209,950
3 Bedrooms
1 Bathroom
1 Reception
Property Overview
Status
For Sale
Style
Detached Bungalow
Bedrooms
3
Bathrooms
1
Receptions
1
Property Features
Tenure
Not Provided
Energy Rating
Broadband
*³
Property Financials
Price
Offers Over £209,950
Stamp Duty
Rates
£1,096.32 pa*¹
Typical Mortgage
Property Engagement
Views All Time
2,323

Features
- Detached bungalow in highly regarded residential area
- 3 Bedrooms
- Spacious lounge with multi-fuel stove
- Shaker style fitted kitchen open plan casual dining area
- Modern white bathroom suite
- Oil fired central heating
- Double glazing
- Detached garage
- Spacious corner site
- Highest presentation throughout
An unique opportunity to purchase this beautifully presented detached bungalow in the ever popular Archvale development. The current owners have spent endless time, effort and expense in creating a beautiful home in which a purchaser can simply move in and set their furniture down. We strongly recommend early viewing as homes in this location rarely remain on the market for long.
GROUND FLOORENTRANCE HALL Composite door, laminate wood flooring, downlighters, cloaks, hotpress with insulated copper cylinder. Access to roofspace
LOUNGE 16' 11" x 11' 11" (5.16m x 3.63m) Laminate wood flooring, hole in wall style fireplace with granite hearth and multi-fuel stove
KITCHEN 19' 8" x 7' 10" (5.99m x 2.39m) Range of high and low level shaker style units, round edge work surfaces, single drainer stainless steel sink unit with mixer taps and vegetable sink, built in stainless steel oven and hob unit, stainless steel extractor fan and canopy, plate rack, glazed display units, recessed downlighters, wall tiling, laminate wood flooring. Open plan to casual dining area
BEDROOM (1) 10' 10" x 10' 3" (3.3m x 3.12m)
BEDROOM (2) 11' 3" x 8' 11" (3.43m x 2.72m) Wall paneling
BEDROOM (3) 10' 10" x 7' 11" (3.3m x 2.41m) Wall paneling
BATHROOM Modern white suite comprising panel bath with folding glazed shower screen, Redring electric shower, vanity unit sink, low flush WC, chrome heated towel rail, wall tiling, PVC paneling, downlighters
OUTSIDE Front and side in lawn
Driveway to side leading to detached garage
Enclosed garden to rear, in lawn, paved patio area, outside light
uPVC fascia and rainwater goods
DETACHED GARAGE 19' 0" x 10' 10" (5.79m x 3.3m) Roller door, light and power




