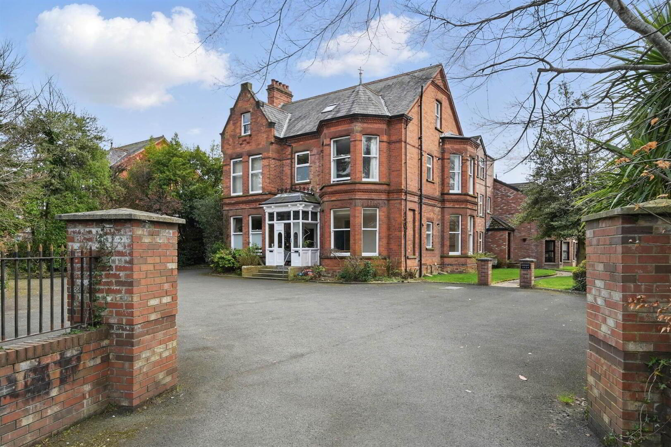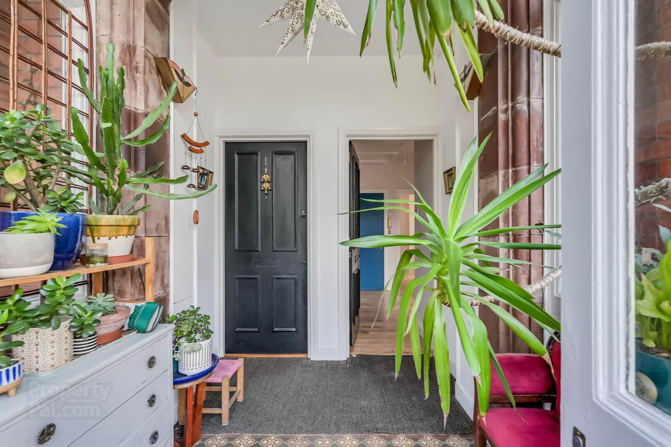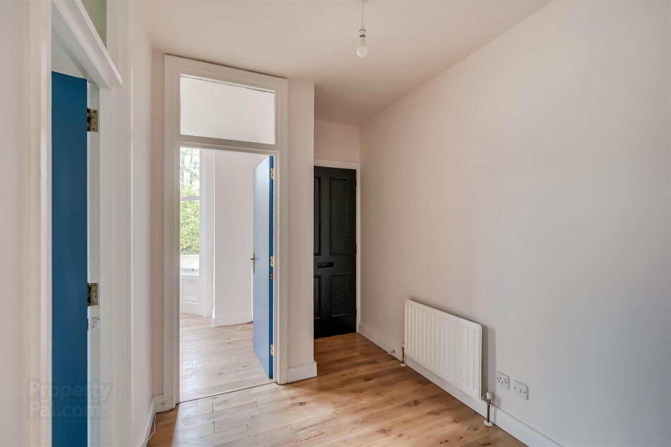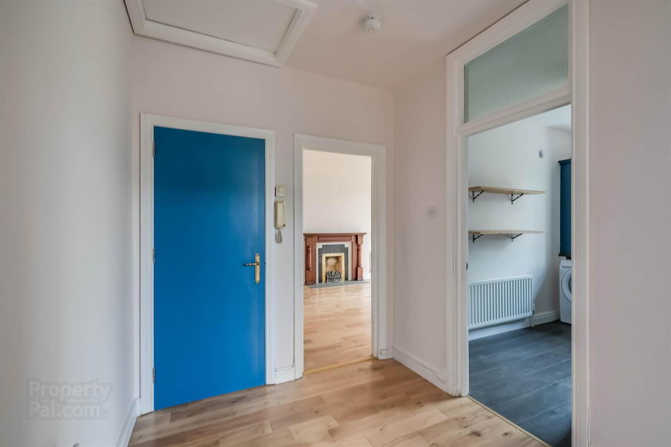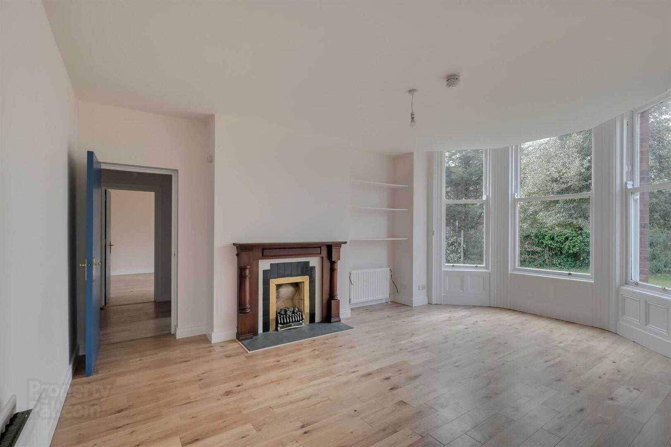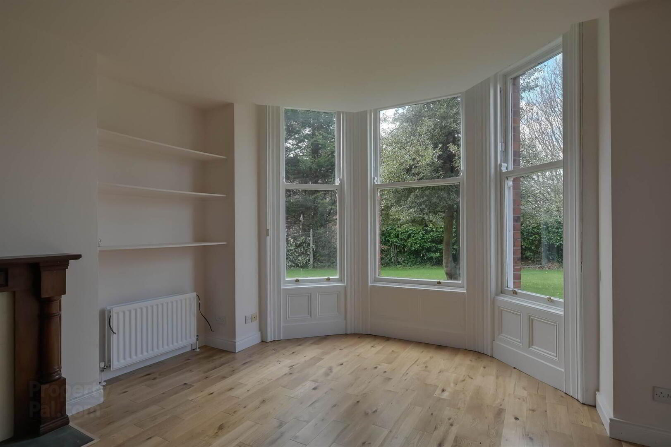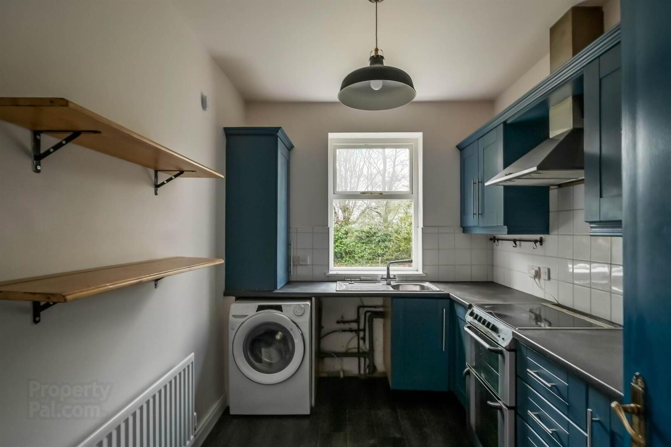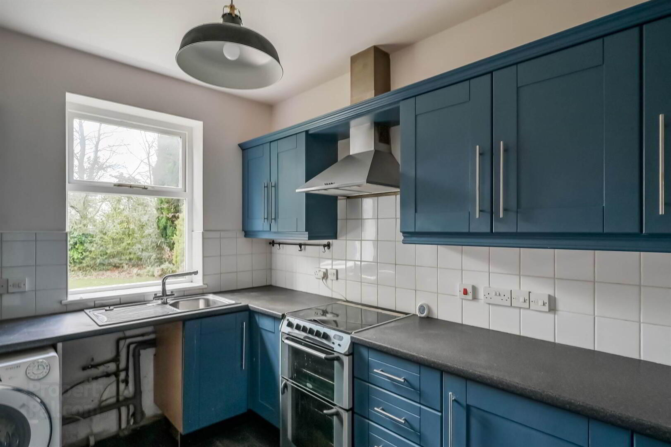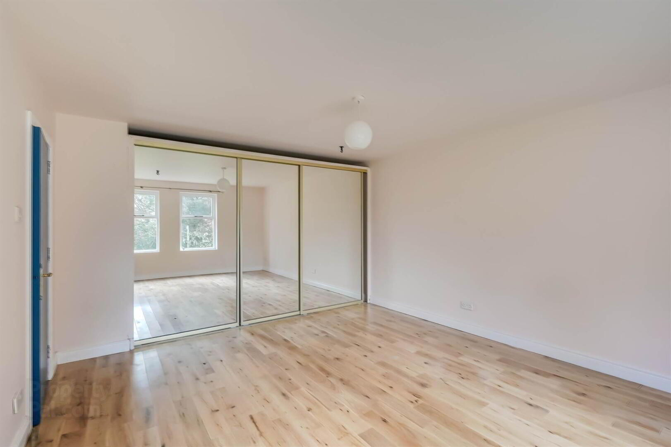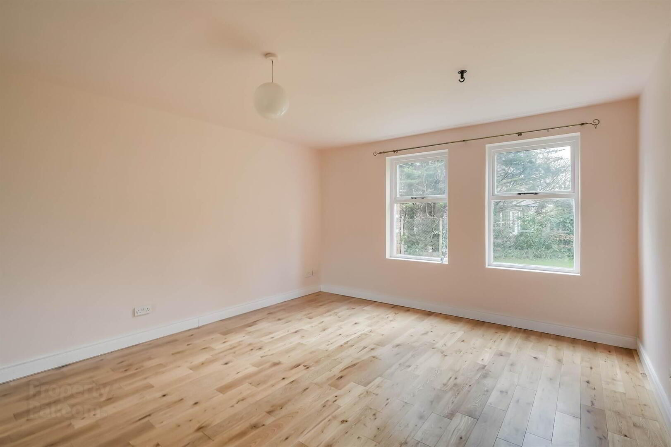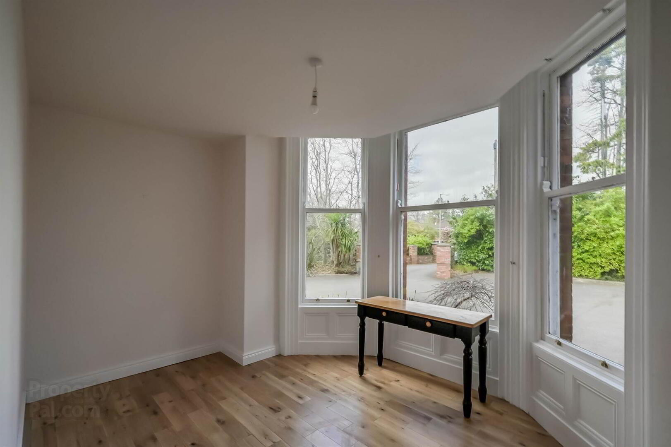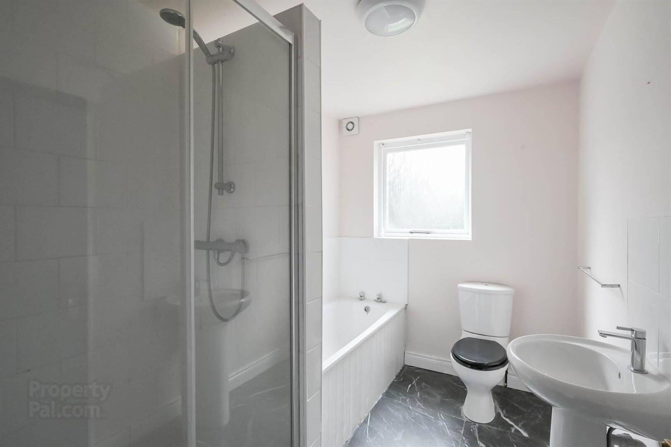2 Apartment, Huntingdale House, 20 Annadale Avenue,
Belfast, BT7 3JH
2 Bed Apartment
Offers Over £195,000
2 Bedrooms
1 Reception
Property Overview
Status
For Sale
Style
Apartment
Bedrooms
2
Receptions
1
Property Features
Tenure
Not Provided
Energy Rating
Heating
Gas
Broadband
*³
Property Financials
Price
Offers Over £195,000
Stamp Duty
Rates
£1,295.06 pa*¹
Typical Mortgage
Legal Calculator
In partnership with Millar McCall Wylie
Property Engagement
Views Last 7 Days
582
Views All Time
4,217
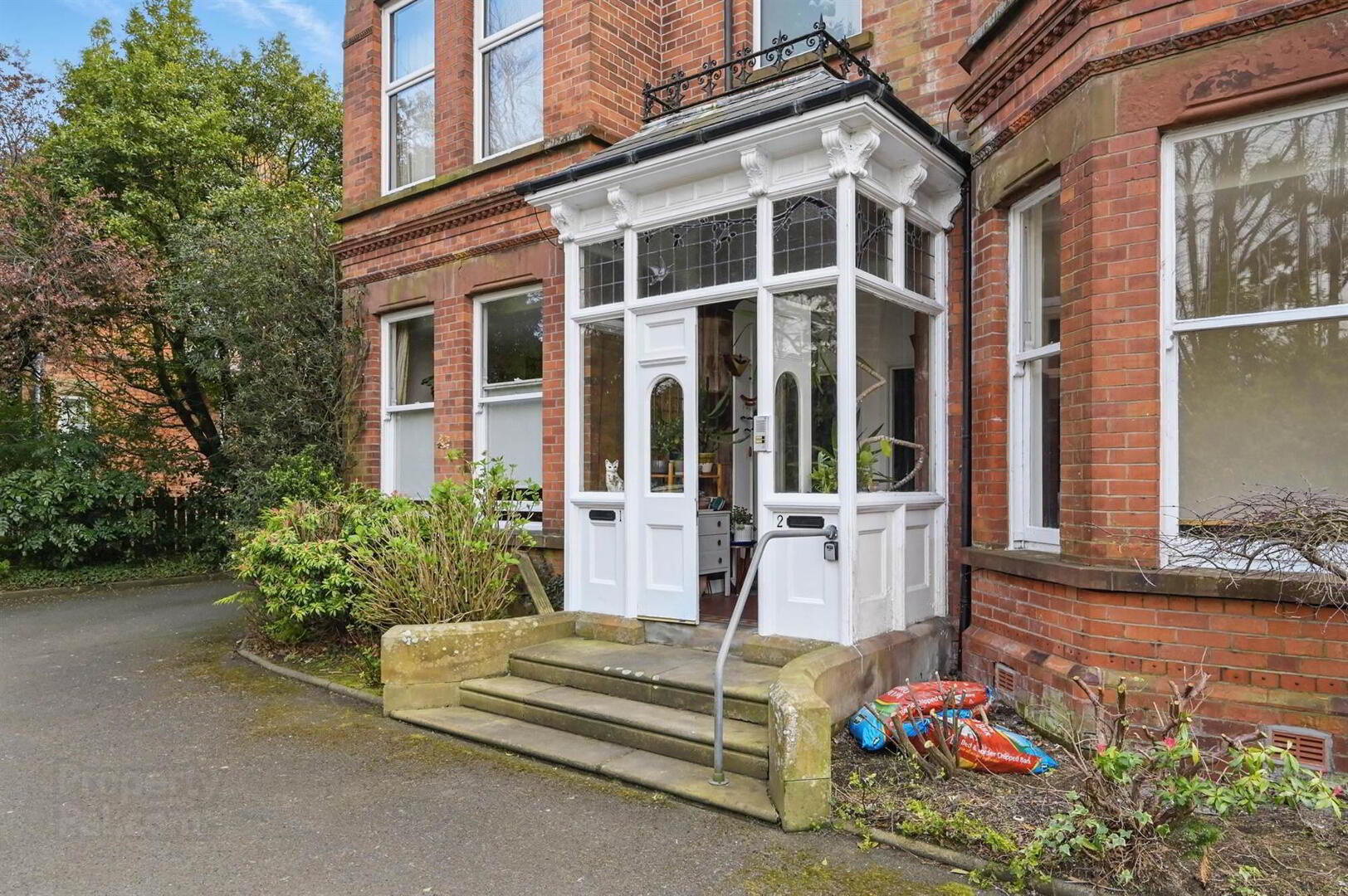
Features
- Ground floor apartment in exclusive development
- Bright & spacious living room with bay window & fireplace
- Modern fully fitted kitchen
- 2 well proportioned bedrooms
- Bathroom with white suite
- Phoenix gas central heating / Partial double glazed windows
- Ample visitor & residents car parking
- Convenient location within walking distance to Ormeau Road & Stranmillis village & close local amenities including Forestside shopping complex & purblic transport
The accommodation comprises of two well proportioned bedrooms, kitchen and separate living room. In addition the property benefits from Phoenix gas central heating and a delightful overall charm and character that will appeal to many. We are confident that potential purchasers will be suitably impressed upton internal inspection.
Ground Floor
- Glazed double doors to . . .
- RECEPTION PORCH:
- Original Victorian tiled floor. Hardwood front door to . . .
- RECEPTION HALL:
- Oak wooden floor, built-in cloaks cupboard.
- LIVING ROOM:
- 5.69m x 4.06m (18' 8" x 13' 4")
(into bay window). Mature outlook over gardens, oak wooden floor, original mahogany surround fireplace with tiled inset and hearth, gas coal fire, built-in shelving. - KITCHEN:
- 3.23m x 2.31m (10' 7" x 7' 7")
Range of high and low level units, laminate work surfaces, plumbed for washing machine, stainless steel, single drainer sink unit with mixer tap, part tled walls, plumbed for dishwasher, concealed built-in Worcester gas fired boiler (approximately one year old), integrated fridge, laminate wooden floor, mature outlook to gardens. - BEDROOM (2):
- 4.44m x 3.15m (14' 7" x 10' 4")
(into bay window). Oak wooden floor. - INNER HALLWAY:
- Built-in airing cupboard, additional storage cupboard.
- BEDROOM (1):
- 4.62m x 3.91m (15' 2" x 12' 10")
Oak wooden floor, extensive range of wall to wall mirror fronted sliding robes, mature outlook over gardens. - BATHROOM:
- White suite comprising low flush wc, pedestal wash hand basin with tiled splash back, panelled bath, built-in shower cubicle with chrome shower unit and tiled splash back, porcelain tiled floor, extractor fan, heated towel rail.
Management company
- Mark Maguire.
Service Charge
- Approximately £550 per year.
Outside
- Mature communal gardens laid in lawns with mature trees and shrubs, residents car parking with excellent degree of privacy.
Directions
Travelling from Belfast on the Ormeau Rioad turn right into Annadale Avenue and Huntingdale is located on the left hand side.


