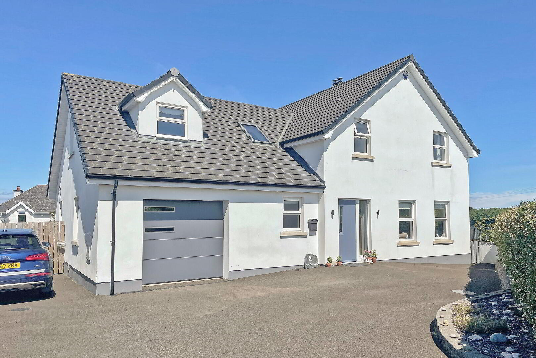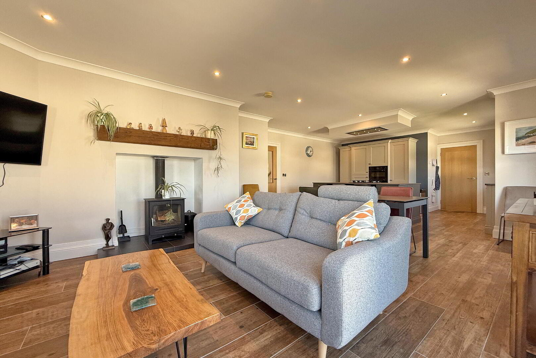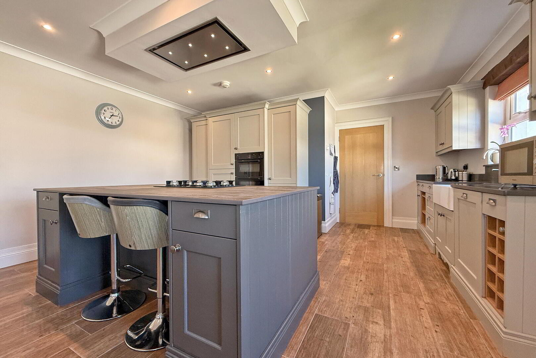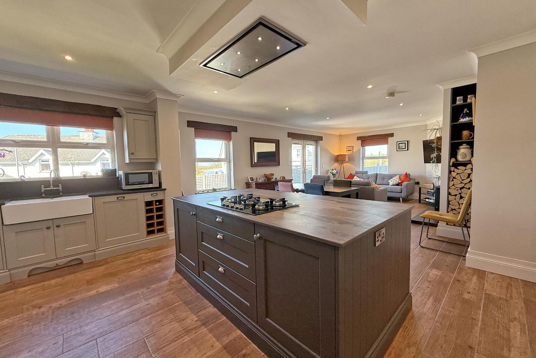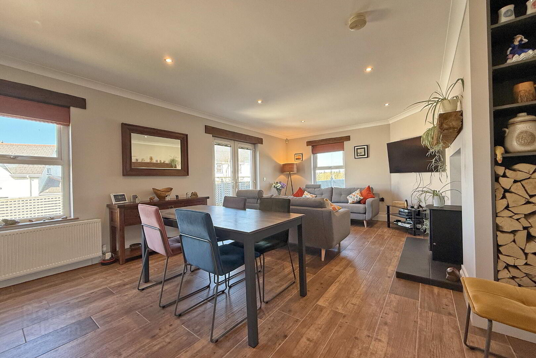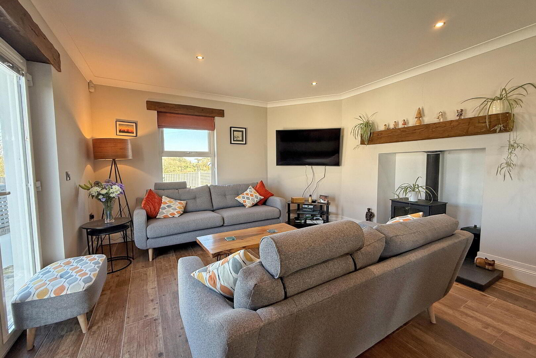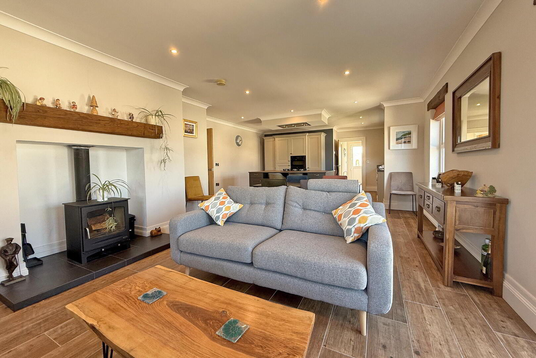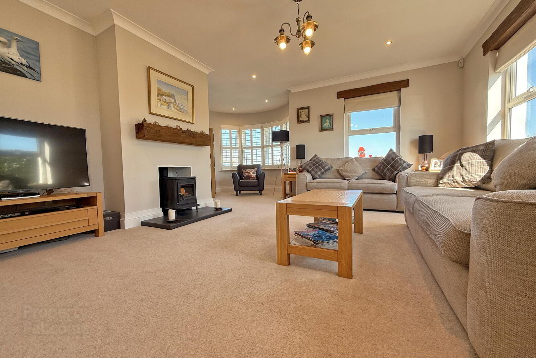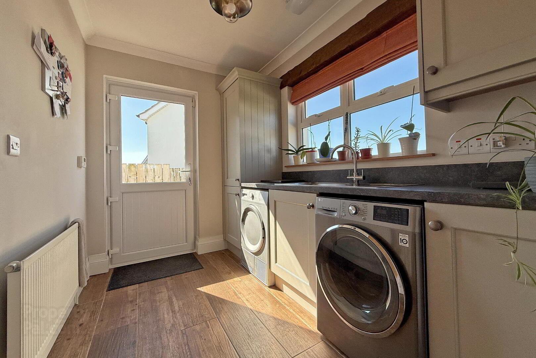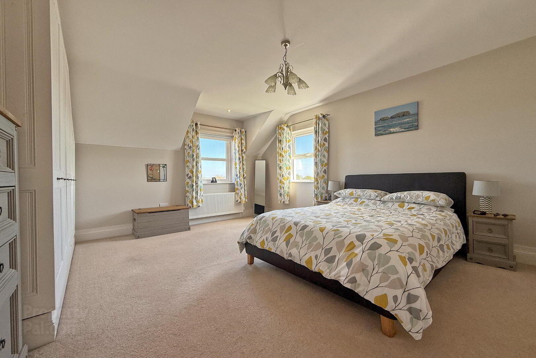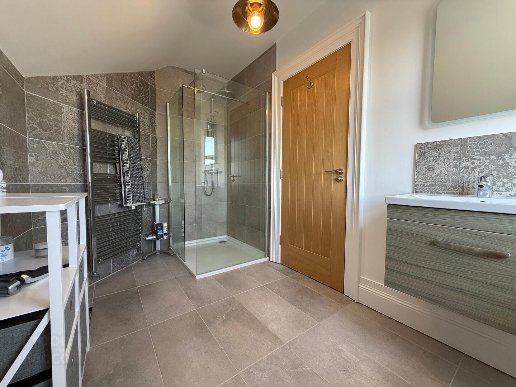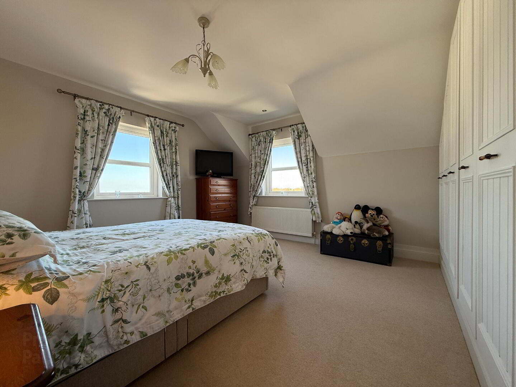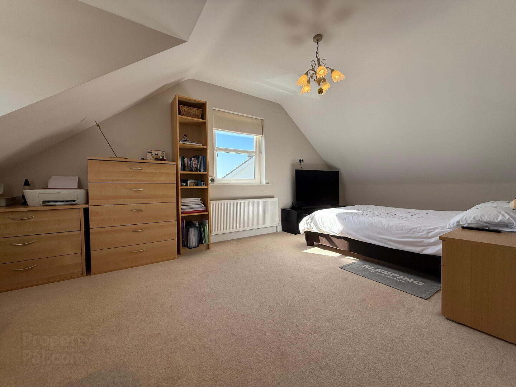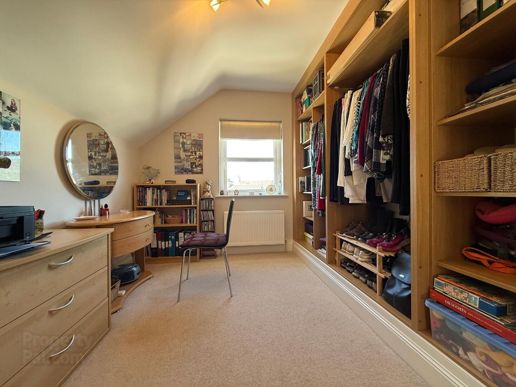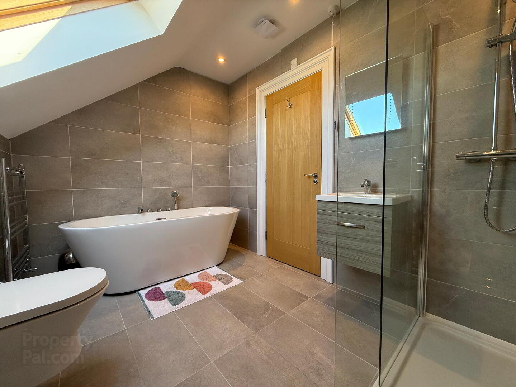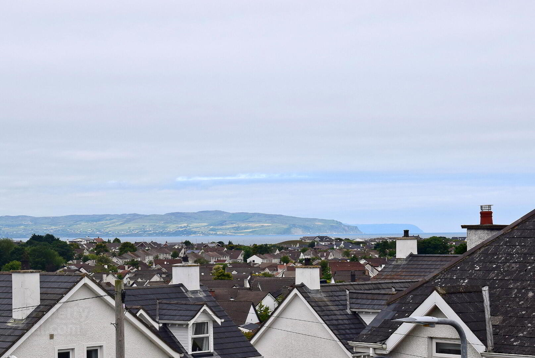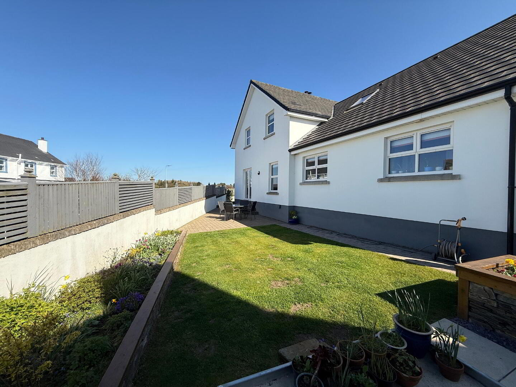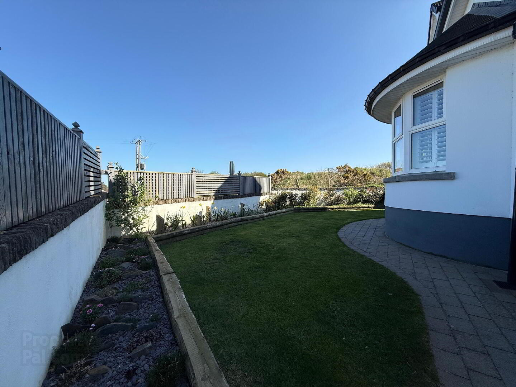2 Agherton Lane,
Portstewart, BT55 7RX
4 Bed Detached House
Offers Over £395,000
4 Bedrooms
2 Bathrooms
2 Receptions
Property Overview
Status
For Sale
Style
Detached House
Bedrooms
4
Bathrooms
2
Receptions
2
Property Features
Size
187 sq m (2,012.8 sq ft)
Tenure
Freehold
Energy Rating
Heating
Oil
Broadband
*³
Property Financials
Price
Offers Over £395,000
Stamp Duty
Rates
£2,455.20 pa*¹
Typical Mortgage
Legal Calculator
Property Engagement
Views Last 7 Days
1,489
Views All Time
9,450
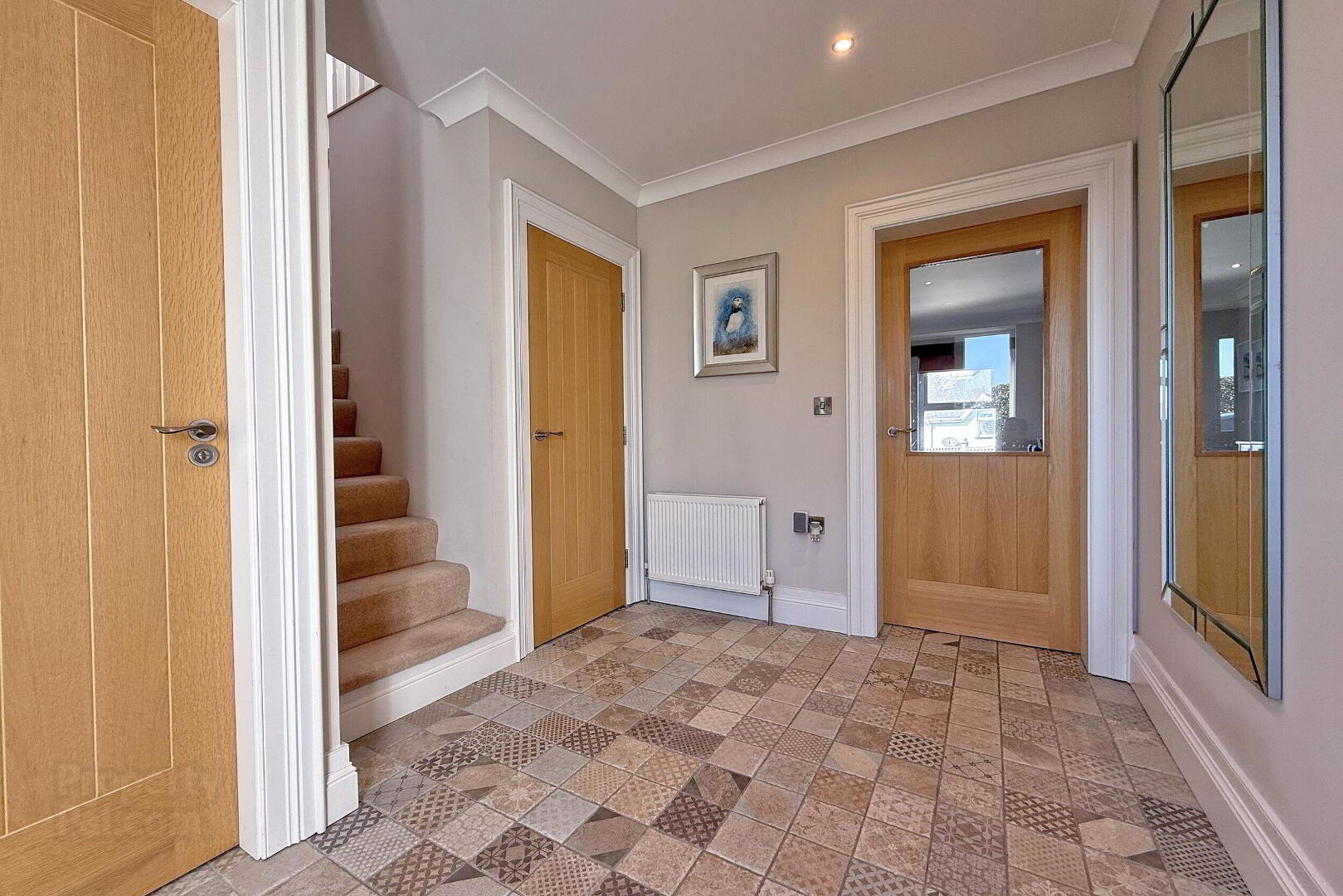
Features
- Oil-fired central heating.
- Double glazing in uPVC frames.
- Tarmac driveway leading to integral garage.
- Enclosed rear garden with patio area.
- Elevated site with views over Portstewart and towards Donegal.
A spacious and luxurious family home in an excellent location, close to the town of Portstewart while enjoying peaceful countryside views. The property has been finished to a high specification throughout and comprises 4 bedrooms, including a master bedroom with ensuite, a large open-plan kitchen with living and dining areas, and a separate lounge with a cast iron stove. External features include an integral garage and a well-maintained West-facing rear garden. With its modern amenities and tranquil setting, this home offers the perfect balance of comfort and convenience.
- ENTRANCE HALL
- Mosaic tiled floor; cloaks cupboard; under stair storage; recessed lighting.
- OPEN PLAN KITCHEN, LIVING & DINING 9.5m x 5.23m
- Spacious open plan kitchen with wood effect tiled floor & recessed lighting throughout.
- KITCHEN AREA
- Fitted kitchen with range of high and low level units and Silestone worksurfaces; double drainer ceramic sink units; 'Bosch' fitted oven and grill; integrated fridge/ freezer and dishwasher. Island with breakfast bar and Trilium worksurfaces; 5 ring gas hob with extractor unit over.
- LIVING & DINING AREA
- Cast iron stove on a tiled hearth with wooden mantle; patio doors to the rear garden.
- LOUNGE 4.88m x 4.44m
- Cast iron stove on a tiled hearth with wooden mantle; bay window seating area; plantation shutters.
- UTILITY ROOM 2.11m x 2.97m
- Range of high and low level units; laminate work surfaces; stainless steel sink unit; plumbed for washing machine; space for dryer; wood effect tiled floor; access to the garage and door to the rear garden.
- DOWNSTAIRS WC
- Toilet; wash hand basin; chrome towel radiator; mosaic tiled floor.
- FIRST FLOOR
- LANDING
- Spot lighting; shelved hot press; access to roof space.
- BEDROOM 1 4.88m x 4.42m
- Double bedroom to the front with range of fitted wardrobes; TV aerial connection.
- ENSUITE
- Tiled shower cubicle; wall mounted vanity with wash hand basin; toilet; backlit mirror; chrome towel radiator; part tiled walls; tiled floor; extractor fan.
- BEDROOM 2 4.06m x 4.44m
- Double bedroom to the rear with range of fitted wardrobes; TV aerial connection.
- BEDROOM 3 3.99m x 5.89m
- Double bedroom to the front; TV aerial connection.
- BEDROOM 4 2.82m x 3.3m
- Further bedroom to the rear; currently used as a dressing room with range of fitted furniture.
- BATHROOM
- Freestanding bath; tiled shower cubicle; wall mounted vanity with wash hand basin; toilet; backlit mirror; chrome towel radiator; part tiled walls; extractor fan.
- EXTERIOR
- INTEGRAL GARAGE 5.99m x 3.76m
- Electric up & over door; concrete floor; oil boiler; power & light.
- OUTSIDE FEATURES
- Tarmac driveway and parking area to front; enclosed garden and patio area to the side and rear; outside light and tap.


