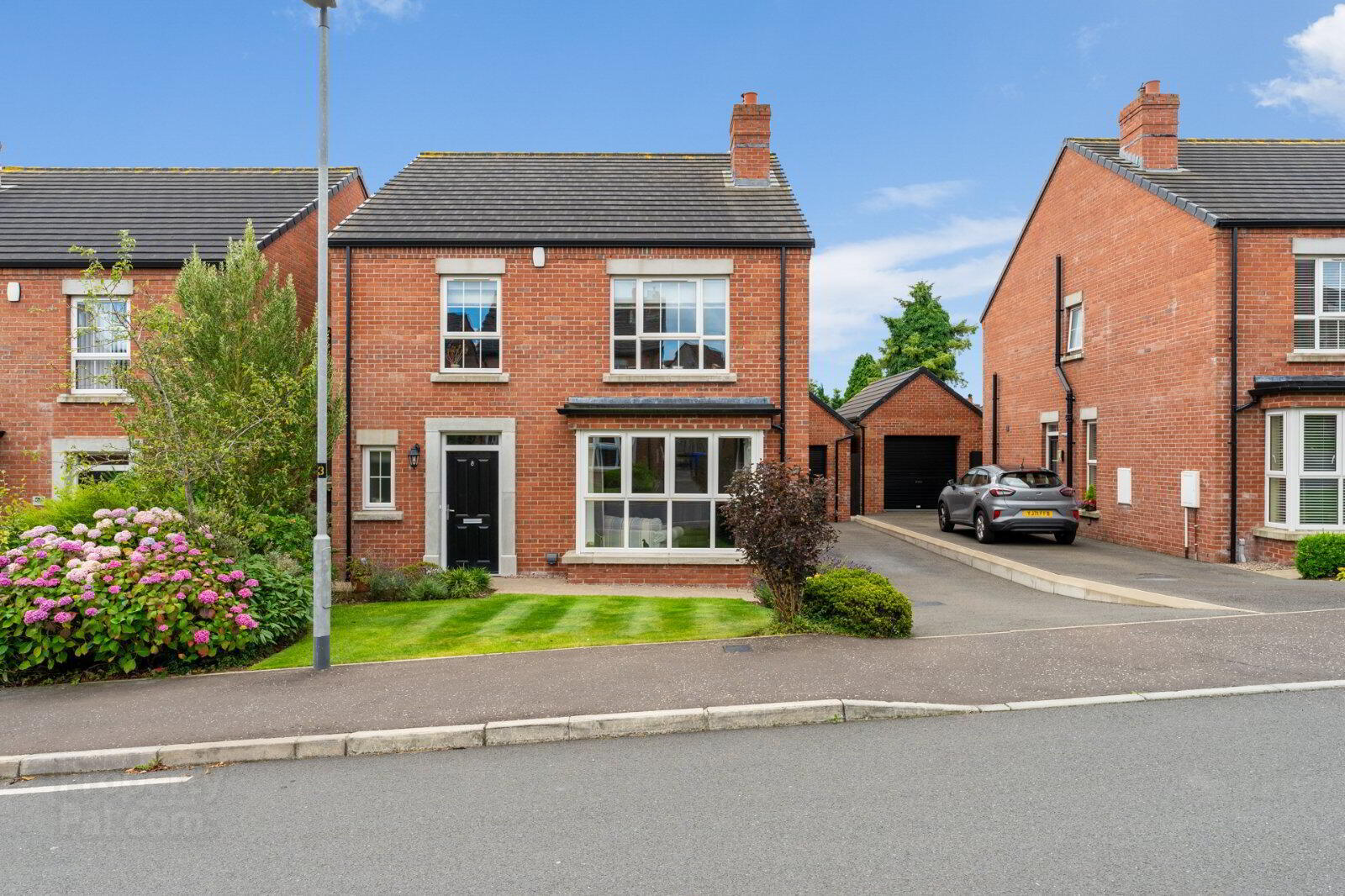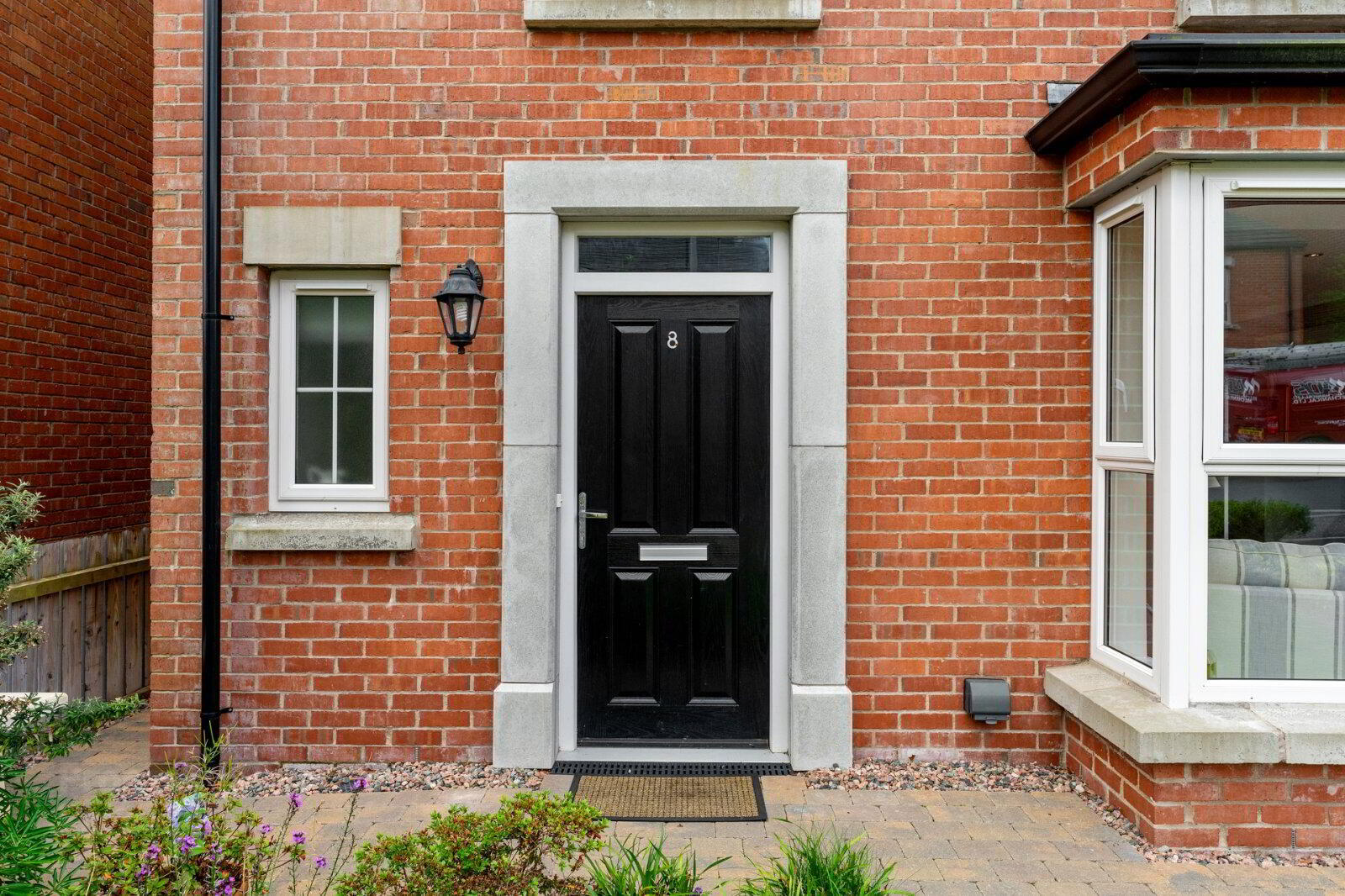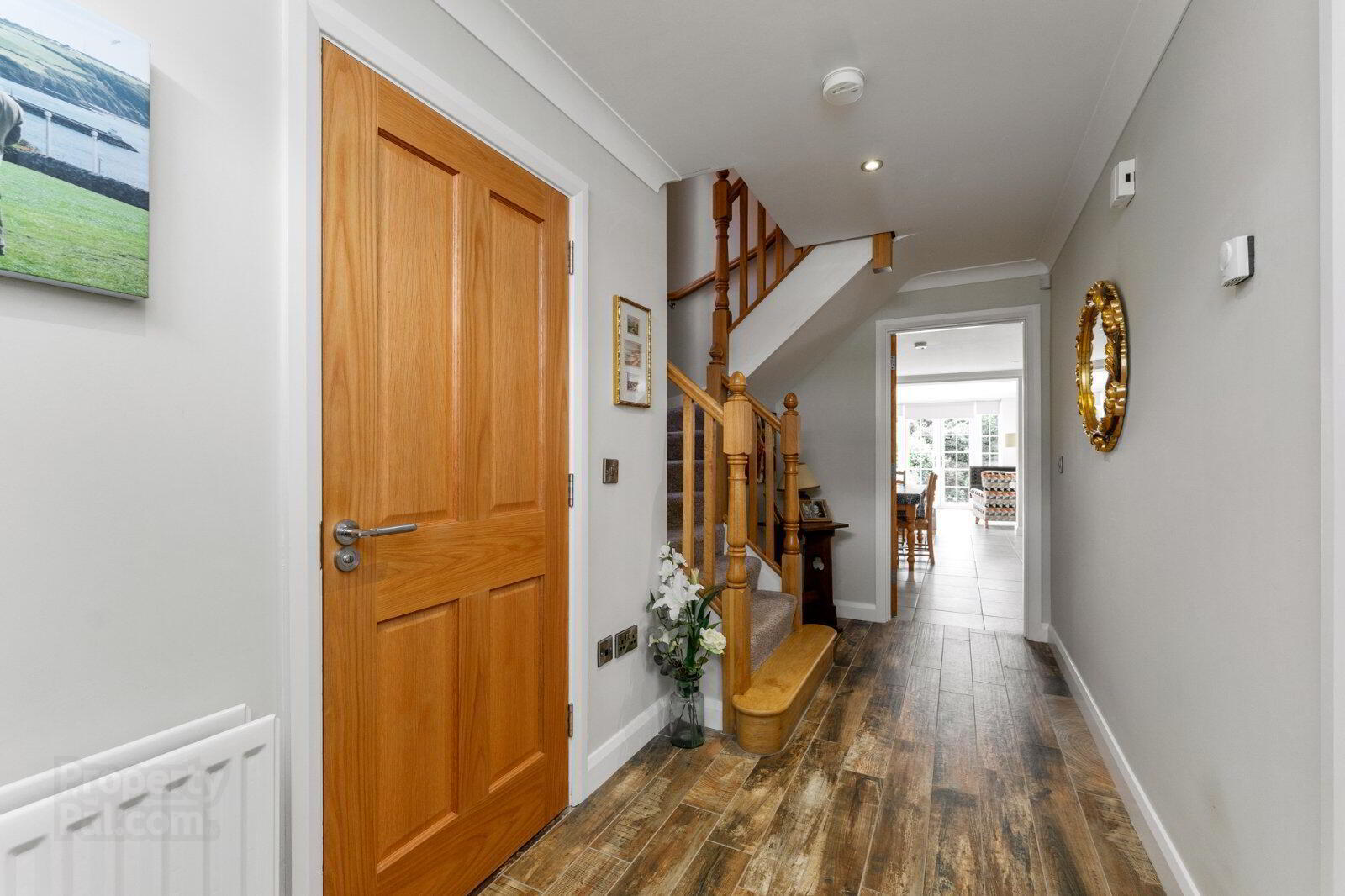


8 Prince Regent Park,
Newtownards, BT23 7FT
4 Bed Detached House
Asking Price £365,000
4 Bedrooms
2 Bathrooms
2 Receptions
Property Overview
Status
For Sale
Style
Detached House
Bedrooms
4
Bathrooms
2
Receptions
2
Property Features
Tenure
Not Provided
Energy Rating
Heating
Gas
Broadband
*³
Property Financials
Price
Asking Price £365,000
Stamp Duty
Rates
£1,964.46 pa*¹
Typical Mortgage
Property Engagement
Views All Time
1,514

Features
- Recently Constructed Detached Home In A Popular Residential Setting
- Four Well Proportioned Bedrooms (Main Bedroom With Ensuite Shower Room)
- Living Room With Cast Iron Stove
- Stunning Fitted Kitchen With Central Island, Integrated Appliances & Dining Area
- Separate Utility Room
- Sun Room
- Downstairs Cloakroom With WC
- Contemporary White Shower Suite
- uPVC Double Glazed Window Frames
- Gas Fired Central Heating
- Off Street Parking
- Detached Garage
- Enclosed South Facing Rear Garden
- EV Charging Point
- Still Under NHBC Warranty
- Within Easy Reach of Newtownards Town Centre, Belfast & Bangor
- Convenient To Excellent Local Primary & Post Primary School, Public Transport Links & Shops
- Ground Floor
- Entrance Hall
Composite front door to entrance hall with ceramic tiled floor. - Cloakroom
- Composite front door to entrance hall with ceramic tiled floor.
- Living Room
- 5.49m x 3.96m (18'0" x 12'12")
Stove, ceramic tiled floor, spotlights. - Kitchen/Dining
- 6.3m x 5.18m (20'8" x 16'12")
Range of modern high and low level units, granite worktops, Belfast sink with mixer tap, Smeg gas range and extractor fan, integrated fridge, Integrated freezer Integrated wine cooler. Central island with power points. - Utility Room
- 2.13m x 1.6m (6'12" x 5'3")
Single drainer sink unit with mixer tap, plumbed for washing machine, wall mounted gas fired boiler. - First Floor
- Landing
Access to roofspace. - Bedroom 1
- 3.9m x 3.66m (12'10" x 12'0")
Laminate wood floor, spotlights. - Ensuite
- Walk in shower cubicle, push button WC, ceramic tiled floor, spotlights. Thermostatically controlled shower, vanity unit.
- Bedroom 2
- 4.57m x 3.05m (14'12" x 10'0")
Laminate wood floor. Views towards Scrabo Tower/Strangford Lough. - Bedroom 3
- 3.76m x 2.9m (12'4" x 9'6")
Laminate wood floor. - Bedroom 4
- 3.15m x 2.51m (10'4" x 8'3")
Laminate wood floor. - Shower Room
- Walk in shower cubicle, push button WC, vanity wash hand basin with mixer taps, ceramic tiled floor, spotlights.
- Outside
- Rear with paved patio garden in lawn. Enclosed South-facing rear garden. Outside tap and light.
- Detached Garage
- 5.7m x 3.12m (18'8" x 10'3")
Electric roller shutter door, power and light.





