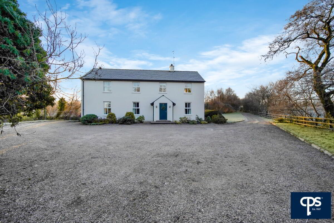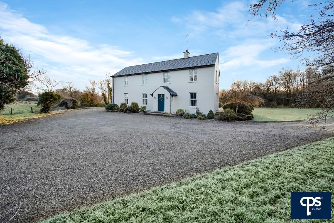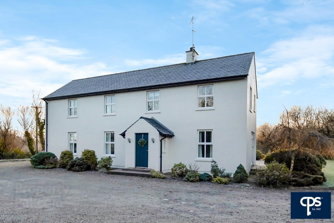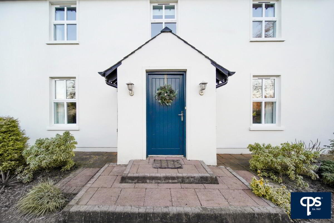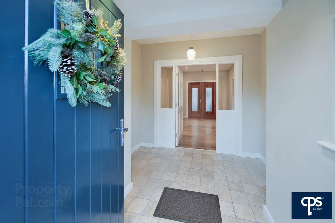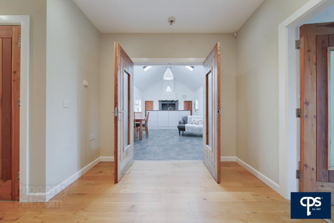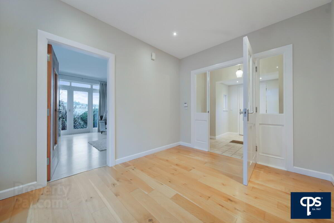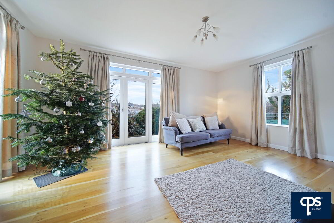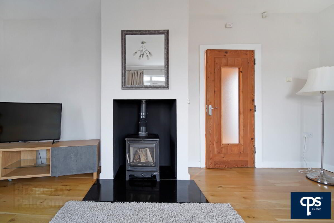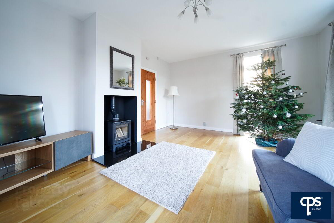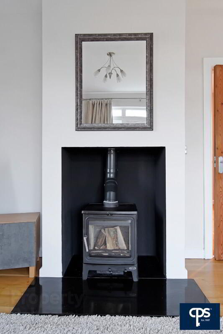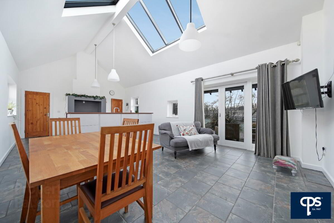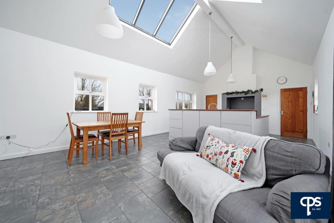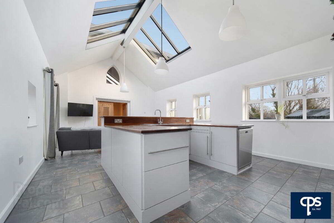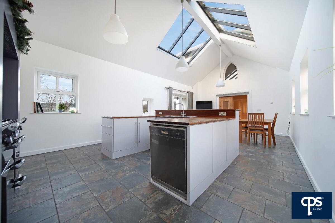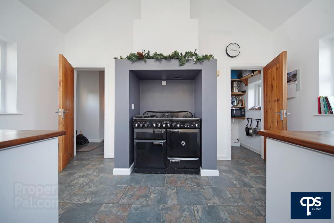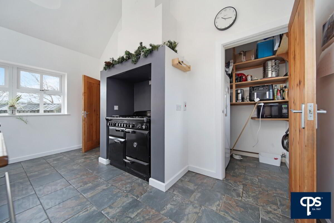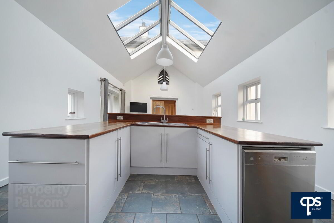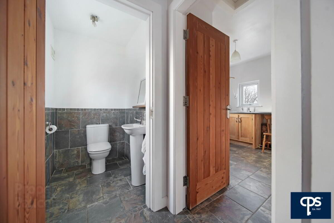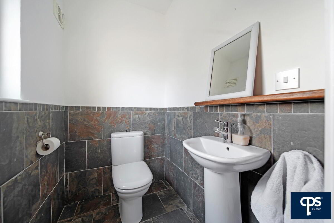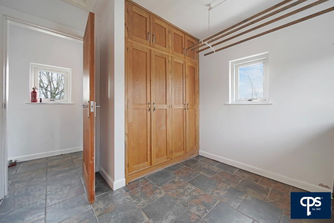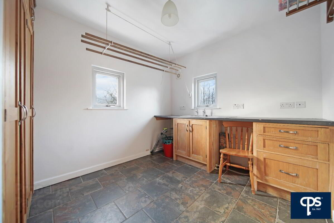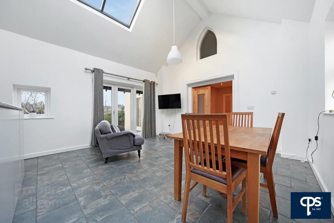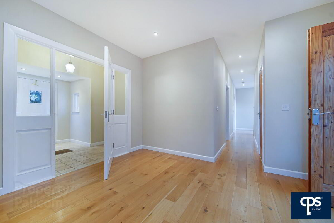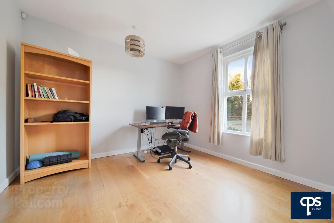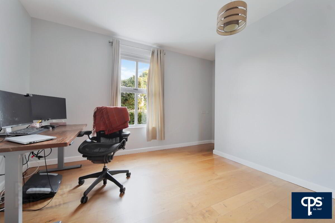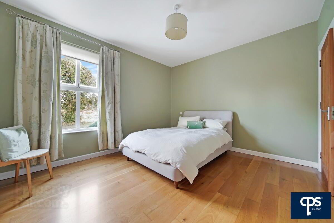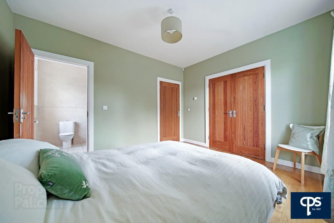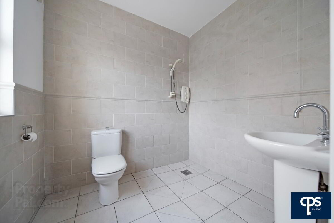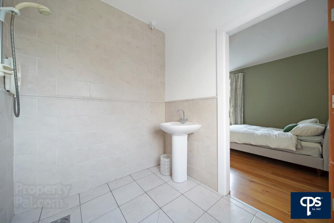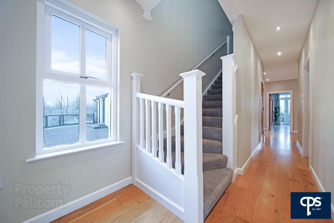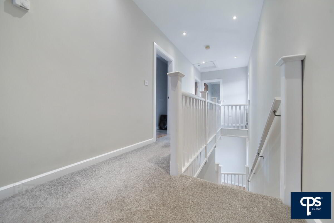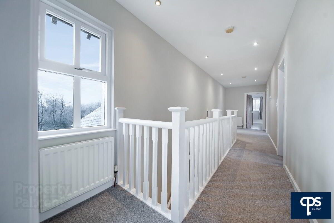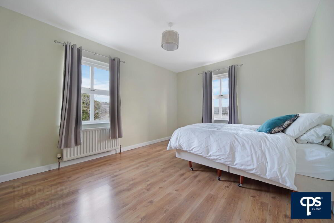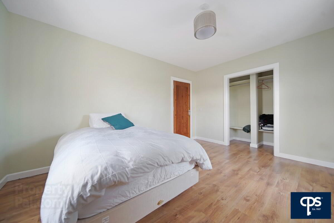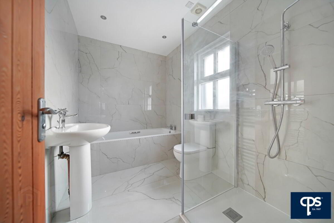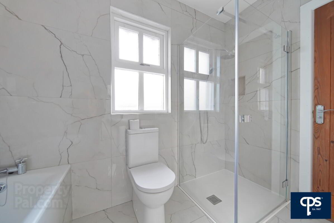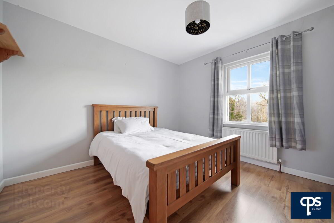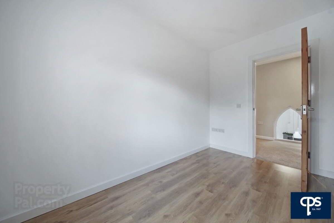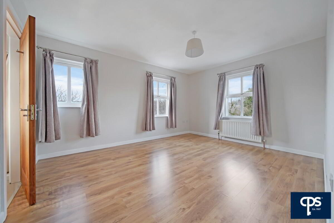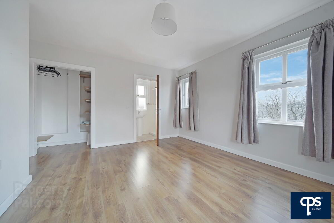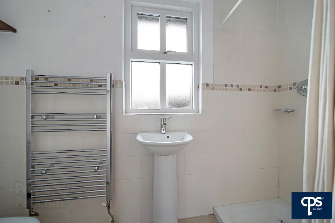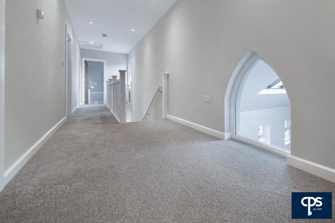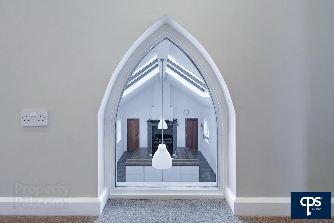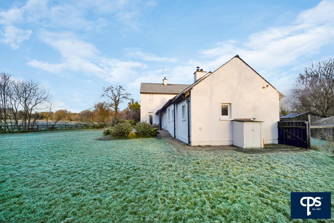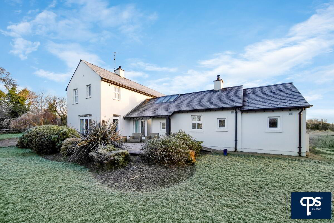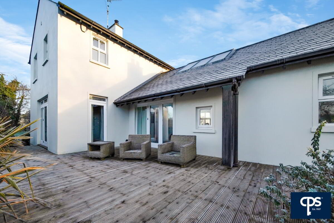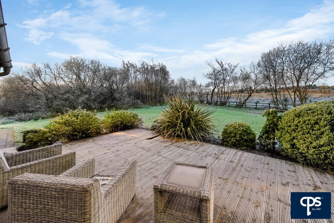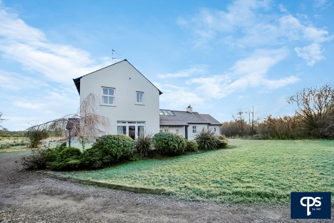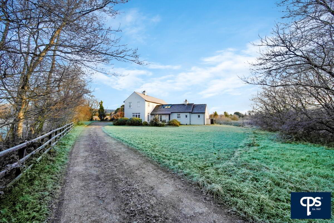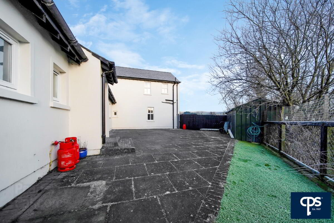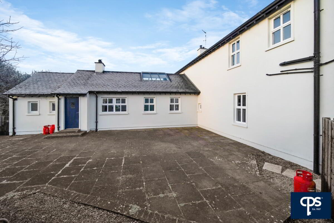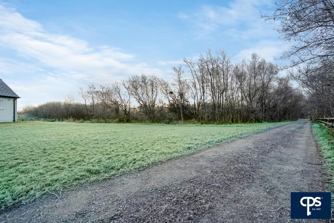1d Hawthorn Road,
Omagh, BT79 7ND
5 Bed Detached House
Sale agreed
5 Bedrooms
3 Bathrooms
2 Receptions
Property Overview
Status
Sale Agreed
Style
Detached House
Bedrooms
5
Bathrooms
3
Receptions
2
Property Features
Tenure
Not Provided
Energy Rating
Heating
Oil
Broadband
*³
Property Financials
Price
Last listed at £359,950
Rates
£2,080.34 pa*¹
Property Engagement
Views Last 7 Days
72
Views Last 30 Days
613
Views All Time
20,534
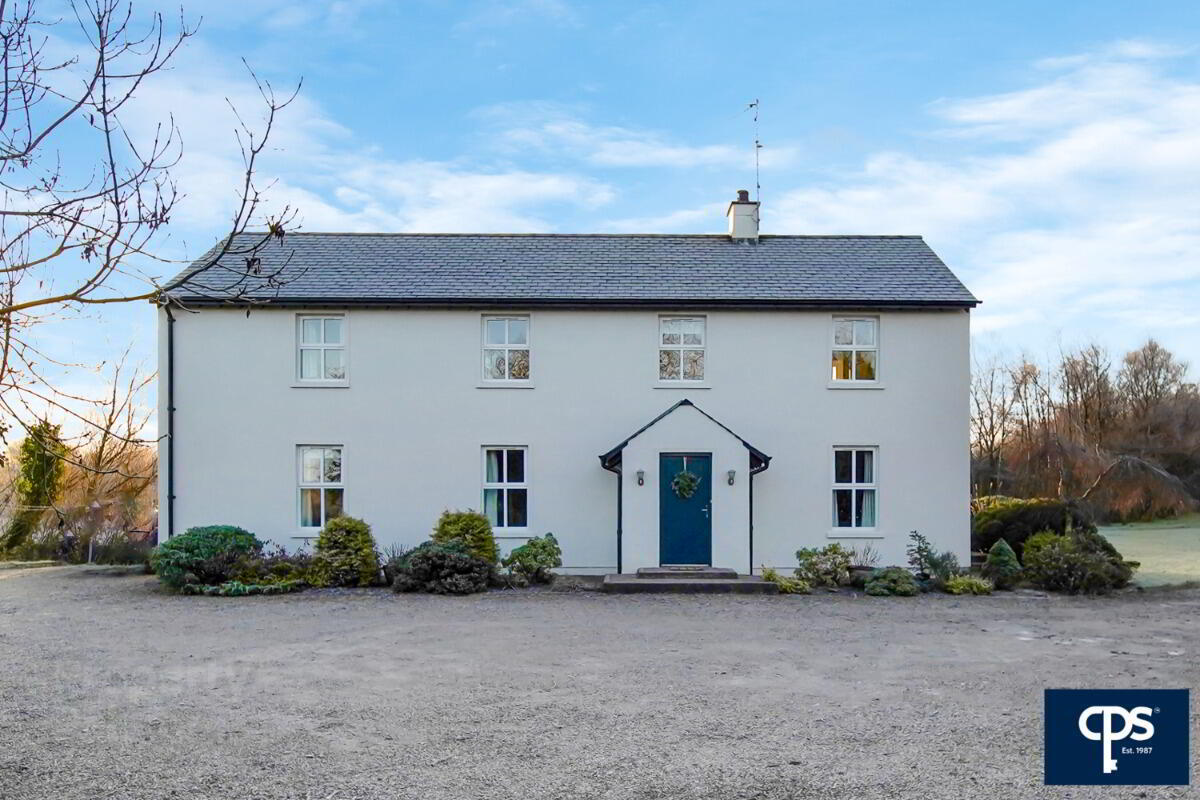
CPS are pleased to welcome to the market this stunning detached family residence set on a spacious site boasting panoramic countryside views. Extending over two floors this home is sure to appeal to the growing family, with five bedrooms in total this wonderful home is sure to attract a lot of interest.
Complete to extremely high standards throughout this contemporary property offers private countryside living whilst only being a short drive from Omagh Town Centre. To fully appreciate all that this home has to offer, viewing is highly recommended.
- Attractive Detached Family Residence
- Set On A Spacious Site With Stunning Panoramic Countryside Views
- Five Bedrooms With One On The Ground Floor
- Stunning Open Plan Kitchen / Dining Area With An Excellent Range Of Units
- Spacious Reception Rooms Ideal For Family Living
- Under Floor Heating To Ground Floor
- Family Bathroom & Two En-Suites
- Excellent Patio & Decking Area Ideal For Entertaining Guests Outdoors
- Mature Gardens Laid In Lawn
- Located Only A Short Drive From Killyclogher & Omagh Town Centre
- To Arrange A Viewing Contact CPS Omagh On 028 82 252820
ACCOMMODATION
GROUND FLOOR
Entrance Porch - 2.29m x 2.29m
Spacious entrance porch with recessed lighting, tiled flooring and doorway opening to main entrance hall.
Entrance Hall – 3.30m x 2.29m
Solid wooden flooring with double French doors opening to kitchen / dining area.
W.C – 1.29m x 0.78m
Toilet and wash hand basin. Tiled flooring.
Living Room – 4.58m x 3.31m
Stunning living room complete with solid wooden flooring, granite hearth and inset solid fuel burning stove. Patio doors opening to external decking area.
Family Room / Study – 3.57m x 2.80m
Solid wooden flooring.
Kitchen / Dining – 6.86m x 3.82m
Stunning open plan kitchen and dining area filled with natural light. The kitchen is fitted with low level units, freestanding gas range master cooker and walk in larder. Complete with vaulted ceilings and glass panelling. Tile flooring. From the dining area access to external decking.
Utility Room – 2.77m x 2.05m
Excellent range of high and low level units, plumbed for white goods. Tiled flooring.
W.C – 1.28m x 1.02m
Toilet & wash hand basin. Tiled flooring.
Bedroom – 3.30m x 2.80m
Solid wooden flooring. Built in wardrobe.
En – Suite – 1.79m x 1.54m
Toilet, basin and pedestal, walk in wet room. Tiled flooring with partial wall tiling.
FIRST FLOOR
Master Bedroom – 3.56m x 3.31m
Spacious master bedroom with walk in wardrobe. Laminate wooden flooring. Tv point.
En – Suite – 2.05m x 0.76m
Toilet, wash hand basin, power shower and heated towel rail. Complete with tile flooring and partial wall tiling.
Bedroom 2 – 2.56m 2.80m
Laminate wooden flooring.
Bedroom 3 – 3.31m x 2.80m
Laminate wooden flooring. Tv point.
Bedroom 4 – 3.57m x 2.80m
Laminate wooden flooring. Walk in wardrobe. Tv point.
Bathroom – 2.31m x 1.54m
White suite comprising toilet, basin, pedestal, separate bath, power shower and heated towel rail.
Floor and wall tiling.

