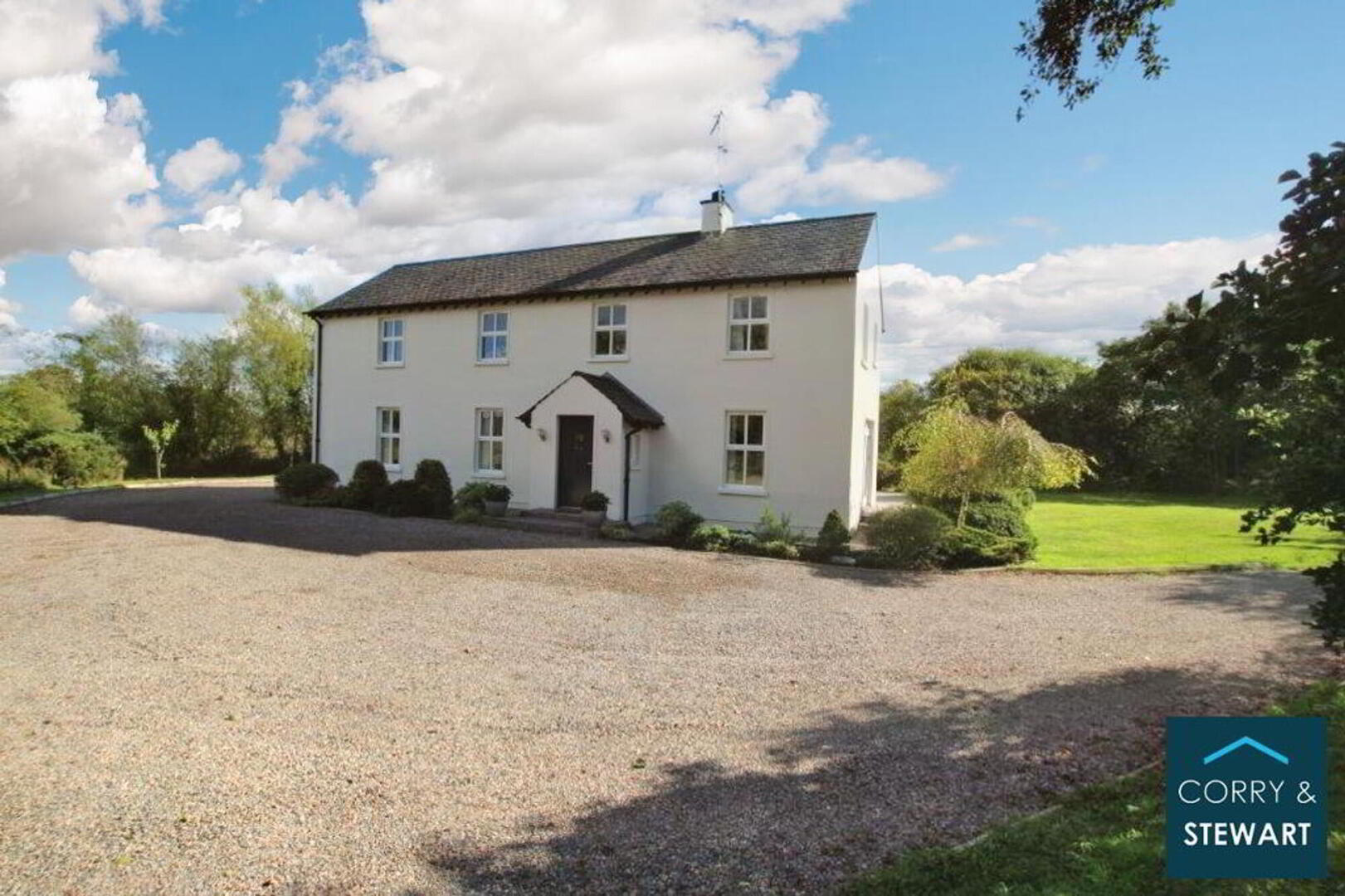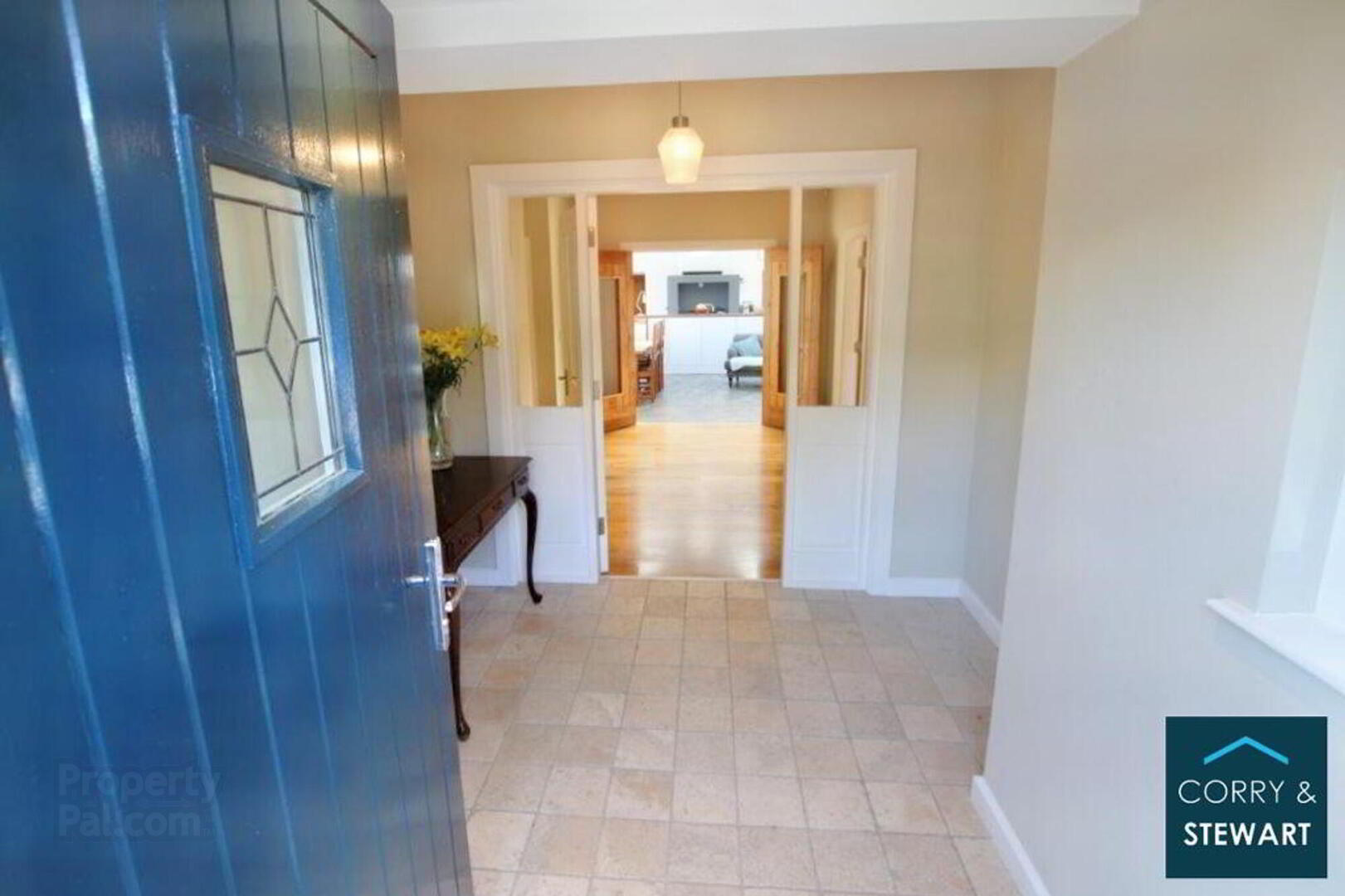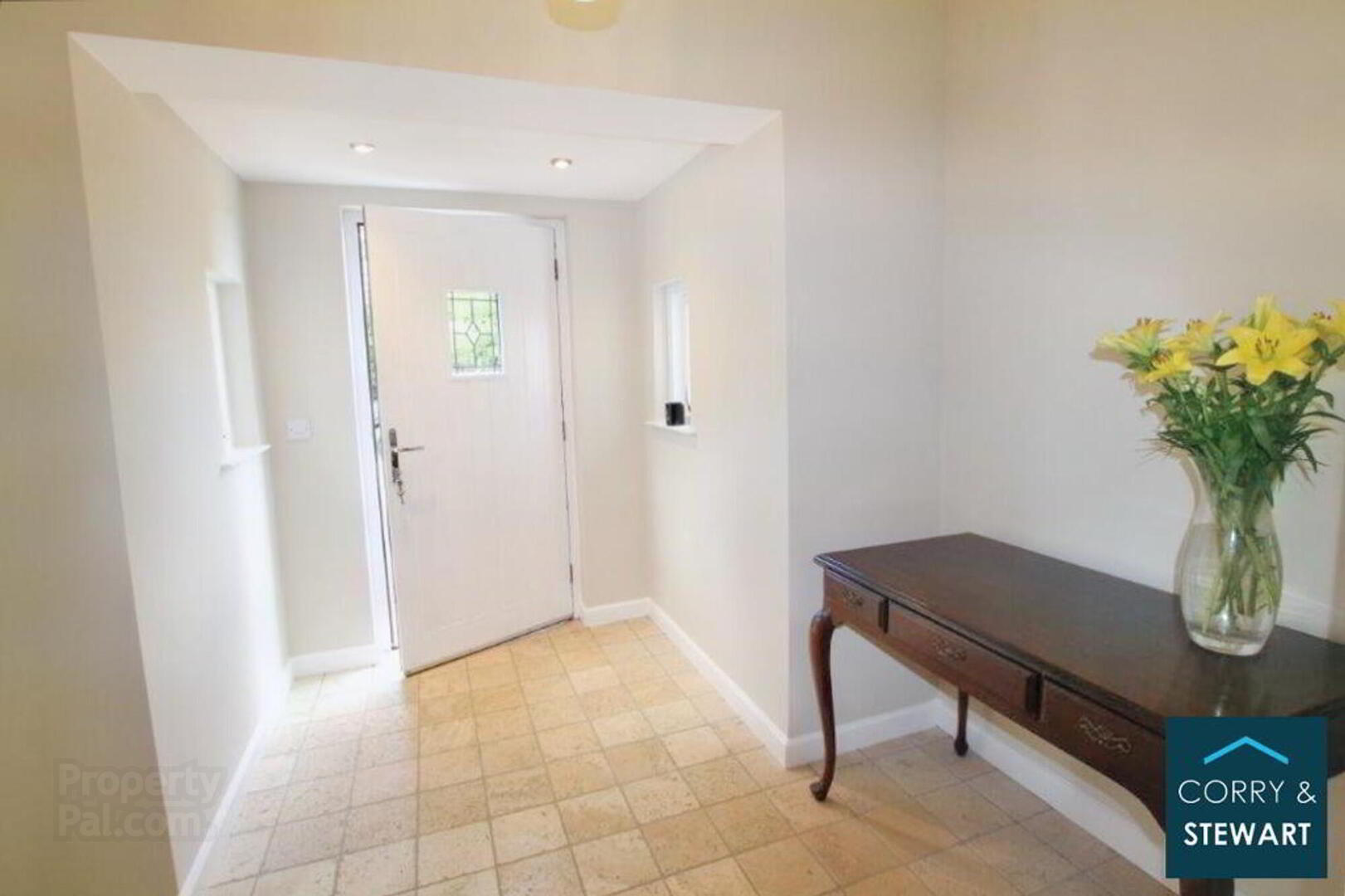


1d Hawthorn Road,
Omagh, BT79 7ND
5 Bed Detached House
Offers Around £359,950
5 Bedrooms
3 Receptions
Property Overview
Status
For Sale
Style
Detached House
Bedrooms
5
Receptions
3
Property Features
Tenure
Not Provided
Energy Rating
Heating
Oil
Broadband
*³
Property Financials
Price
Offers Around £359,950
Stamp Duty
Rates
£1,991.98 pa*¹
Typical Mortgage
Property Engagement
Views Last 7 Days
649
Views Last 30 Days
3,897
Views All Time
18,286

Features
- Stunning Detached Farm House Style Dwelling
- Spacious But Charming Home
- 2 / 3 Reception Rooms
- 5 Bedrooms With Two En - Suites
- Feature Kitchen / Dining Area With Vaulted Ceiling And Patio Access
- Wooden Double Glazed Windows And Doors
- Under Floor Heating To Ground Floor
- Private And Tranquil Setting
- Sought After And Convenient Location
- Large Patio Area And Decking To Side And Rear
- Panoramic Countryside Views
- Solid Wooden Interior Doors Throughout
- Fitted Burglar Alarm
- Taking Opening Offers From £350,000.00
ACCOMMODATION
GROUND FLOOR
Entrance Porch:
9’0” (Longest Point) x 9’0” (Widest Point) Solid Wooden Exterior Door With Glazed Panel. Tiled Flooring. Recessed Lighting. Glazed Inner Door And Side Panels.
Entrance Hall:
13’02” (Longest Point) x 9’01” (Widest Point) Solid Wooden Flooring. Recessed Lighting. Wooden Semi Glazed Double Doors Thru To Kitchen / Dinette.
Inner Hallway:
20’05” (Longest Point) x 6’05” (Widest Point) Solid Wooden Flooring. W.C Off.
W.C:
5’08’’ (Longest Point) x 3’02’’ (Widest Point) Toilet And Wash Hand Basin. Part Tiled Walls. Tiled Flooring.
Lounge:
18’02” (Longest Point) x 13’04” (Widest Point) Solid Wooden Flooring. T.V And Telephone Point. Granite Hearth With Wood Burning Stove. Patio Doors To Decked Exterior Area.
Family Room / Study:
14’05” (Longest Point) x 11’03” (Widest Point) Solid Wood Flooring. Telephone Point.
Kitchen / Dinette:
27’05” (Longest Point) x 15’03” (Widest Point) Fitted Low Level Units With Wooden Work Surface. Tiled Flooring. Vaulting With Glass Panel Ceiling. Freestanding Dish Washer. Freestanding Gas Range Master Cooker. S.S Sink. T.V Points. Walk In Larder Off.
Rear Hallway:
8’01” (Longest Point) x 6’04” (Widest Point) Tiled Flooring. Solid Wooden Exterior Door With Glazed Panel. W.C And Utility Off.
Utility Room:
10’09” (Longest Point) x 8’09’’ (Widest Point) Solid Wooden Fitted High And Low Level Units. Tiled Flooring. Plumbed For Washing Machine And Tumble Drier. T.V Point. Hot Press Off.
W.C:
5’02” (Longest Point) x 4’0” (Widest Point) Tiled Flooring. Part Tiled Walls. Toilet And Wash Hand Basin.
Bedroom 5:
13’0” (Longest Point) x 11’03” (Widest Point) Solid Wood Flooring. Built In Wardrobe.
En - Suite:
7’05” (Longest Point) x 6’05” (Widest Point)Tiled Flooring. Part Tiled Walls. Toilet And Wash Hand Basin. Walk In Wet Room. Electric Style Shower.
FIRST FLOOR
Landing:
27’02” (Longest Point) x 6’06” (Widest Point) Carpet Flooring. Access To Roof Space. Recessed Lighting. Feature Window.
Master Bedroom:
14’09” (Longest Point) x 13’04” (Widest Point) Laminate Flooring. Walk In Wardrobe. T.V And Telephone Point.
En - Suite:
8’07” (Longest Point) x 3’0” (Widest Point) Part Tiled Walls. Tiled Flooring. Toilet And Wash Hand Basin. Power Shower. Recessed Lighting. Chrome Heated Towel Rail.
Bedroom 2:
10’07” (Longest Point) x 11’03” (Widest Point) Laminate Flooring.
Bedroom 3:
13’02” (Longest Point) x 11’03” (Widest Point) Laminate Flooring. T.V And Telephone Point.
Bedroom 4 :
14’04” (Longest Point) x 11’04” (Widest Point) Laminate Flooring. Walk In Wardrobe. T.V Points.
Bathroom:
9’08” (Longest Point) x 6’05” (Widest Point) Fully Tiled Walls. Tiled Flooring. Toilet And Wash Hand Basin. White Suite. Bath. Separate Power Shower. Recessed Lighting. Chrome Heated Towel Rail.
OUTSIDE / GARDENS
Garden Shed To Rear. Mature Lawns And Gardens To Front, Side And Rear. Patio To Rear. Decked Area To Side.
Spacious Site. Gravelled Driveway.
Panoramic Views Of The Local Countryside.
Services: Septic Tank
Heating: Oil Fired Central Heating
Age of Property: 19 Years
Capital Value: £220,000
Rates: £1,846.46 (Price Correct As Of September 2022)
Directions
Travel out The Cookstown Road and after McCullagh`s Shop turn left onto Hawthorn Road and then take the 1st turn to the right on the corner and travel up the road. Number 1D is located at the end.
DISCLAIMER
Corry & Stewart Estate Agents Ltd, for themselves and for the vendors or lessors of this property whose agents they are, give notice that (I) these particulars are set out as a general outline only for the guidance of intending purchasers or lessees and do not constitute part of, an offer or contract. (II) All descriptions, dimensions, references to condition and necessary permissions for use and occupation and other details, are given without responsibility on the part of Corry & Stewart Estate Agents Ltd, and intending purchasers or lessees should not rely on them as statements or representations of fact, but must satisfy themselves by inspection or otherwise as to the correctness of each of them. (III) The vendor or lessor does not make or give, and neither Corry & Stewart Estate Agents Ltd, nor any person in their employment has any authority to make or give, any representation or warranty whatever in relation to this property.




