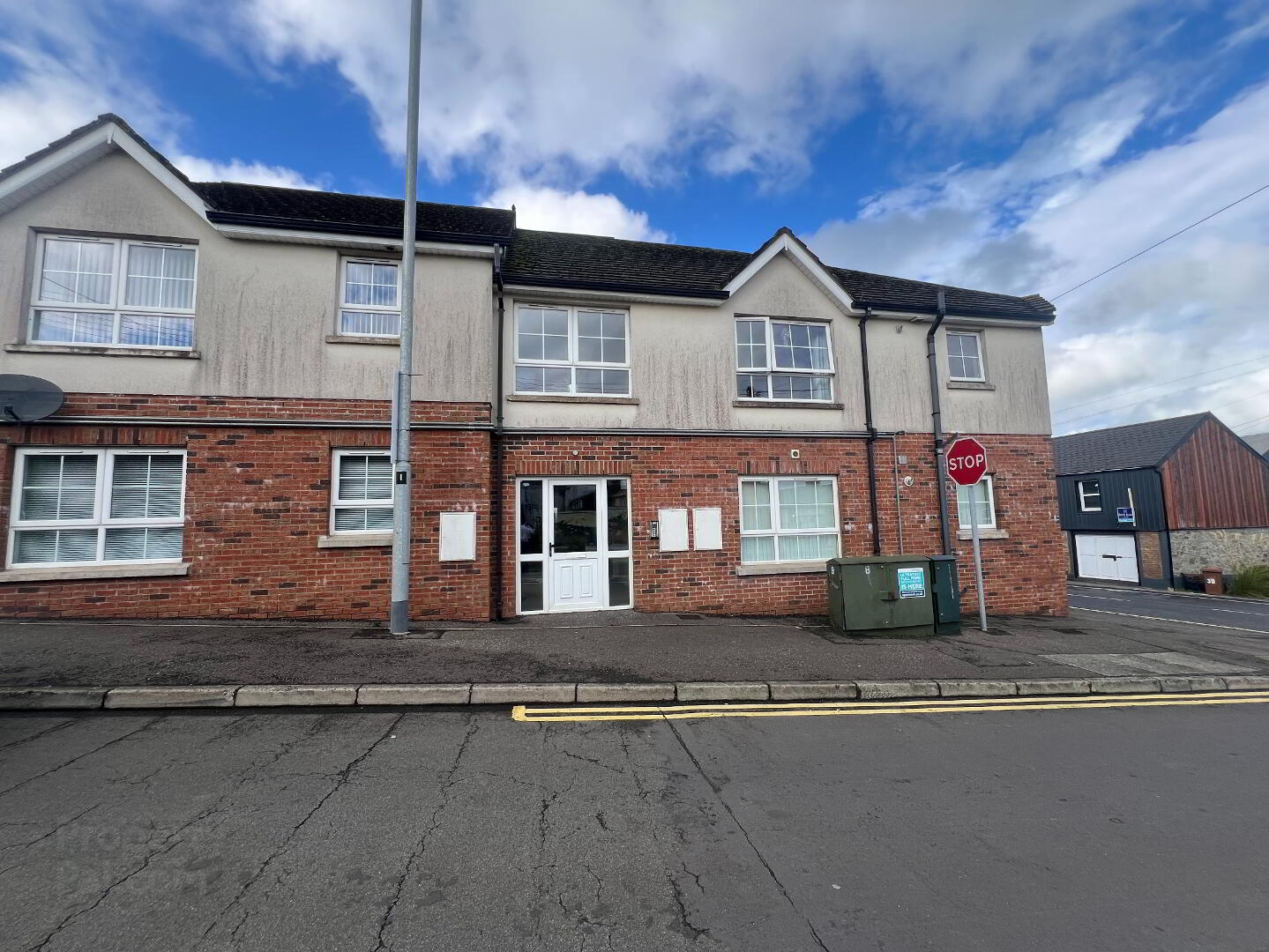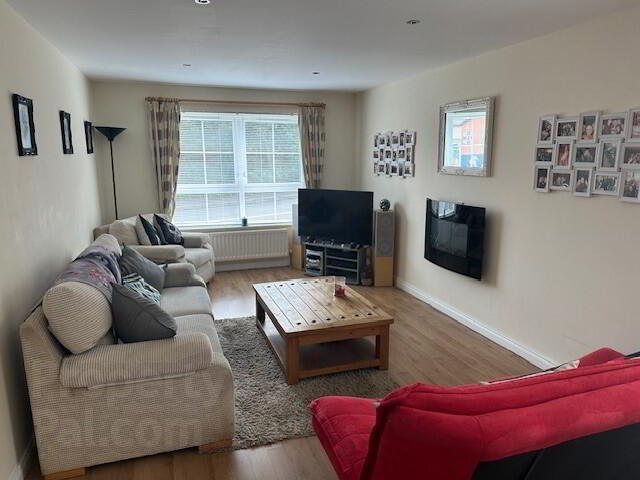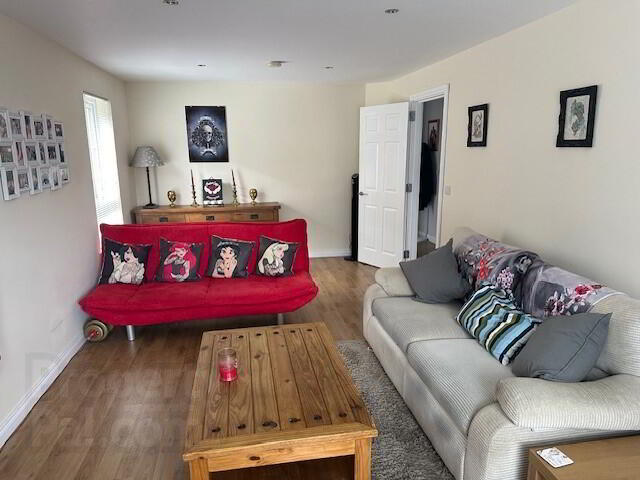


1c West Street,
Ballycarry, BT38 9HS
2 Bed Ground Floor Apartment
Offers Around £112,000
2 Bedrooms
1 Bathroom
1 Reception
Property Overview
Status
For Sale
Style
Ground Floor Apartment
Bedrooms
2
Bathrooms
1
Receptions
1
Property Features
Tenure
Leasehold
Energy Rating
Heating
Gas
Broadband
*³
Property Financials
Price
Offers Around £112,000
Stamp Duty
Rates
£826.96 pa*¹
Typical Mortgage
Property Engagement
Views Last 7 Days
144
Views Last 30 Days
537
Views All Time
2,871

KEY FEATURES:
- An attractive and well presented ground floor apartment enjoying a central location in the picturesque village of Ballycarry
- Bright lounge with contemporary wall mounted electric fire
- Spacious kitchen/dining room with excellent range of built-in high low-level Shaker style units and including built-in Sanusi oven and hob
- Two well proportioned bedrooms bedroom one with built-in robes with sliding doors
- Family shower room with white suite and including both rainforest and hand-held shower fittings
- Communal outside area with designated parking and ample visitor parking
- Double glazing in UPVC frames and gas fired central heating installed
- Convenient and accessible location affording easy access to main roads to Larne, Whitehead and Carrickfergus as well as train station
- An ideal first time by or investment opportunity
THIS PROPERTY COMPRISES:
Entrance:
Front door to:
Entrance Porch:
Laminate wood strip floor. Store cupboard. Door to:
Entrance Hall:
Laminate wood strip floor. Intercom Lock release system.
Lounge: - 6.67m (21'11") x 3.32m (10'11")
Contemporary wall mounted electric fire. Recessed lighting. Laminate wood strip floor.
Kitchen/Dining Room: - 5.22m (17'2") x 2.77m (9'1")
Single drainer stainless steel sink unit with mixer tap and this vegetable basin. Excellent range of built-in high low-level Shaker style units. Laminate worktops. Plumbed for automatic washing machine. Zanussi low-level oven and four ring ceramic hob unit. Stainless steel cooker hood. Cupboard housing gas fired central heating boiler. Recessed lighting. Laminate wood strip floor.
Bedroom [1]: - 4.05m (13'3") x 3.18m (10'5")
Double built-in wardrobe with mirrored sliding doors.
Bedroom [2]: - 2.97m (9'9") x 2.61m (8'7")
Shower Room:
White suite comprising low flush WC. Pedestal wash hand basin. Matching shower cubicle with thermostatically controlled rainforest and hand-held shower fittings. UPVC wall cladding.
Outside:
Communal gardens with designated parking and ample visitor parking.




