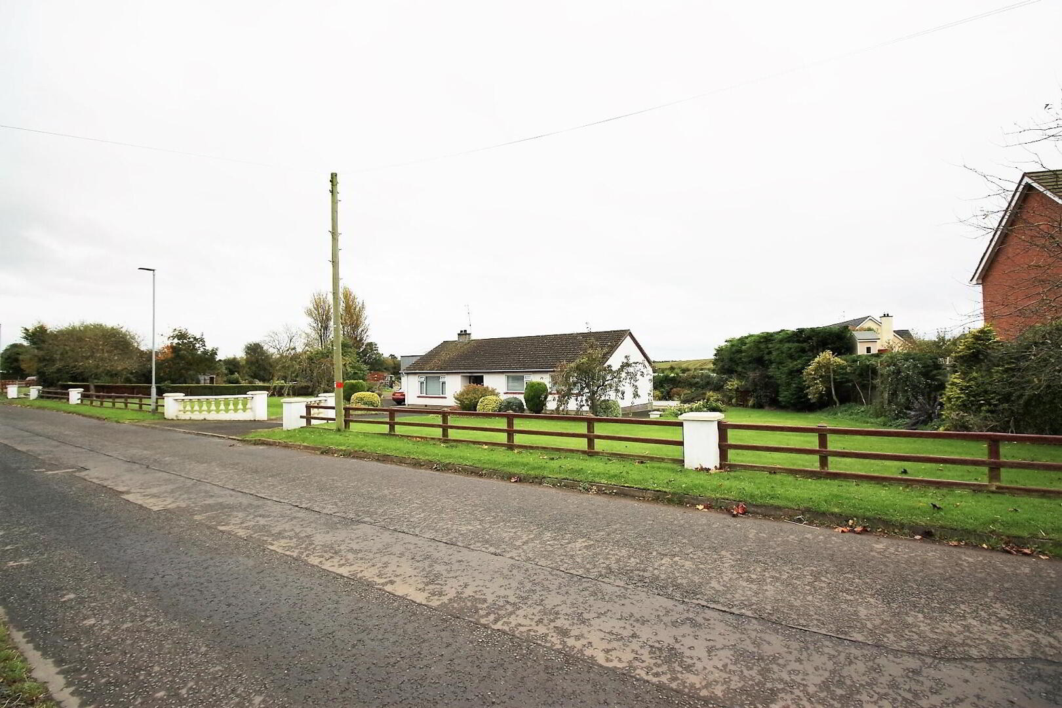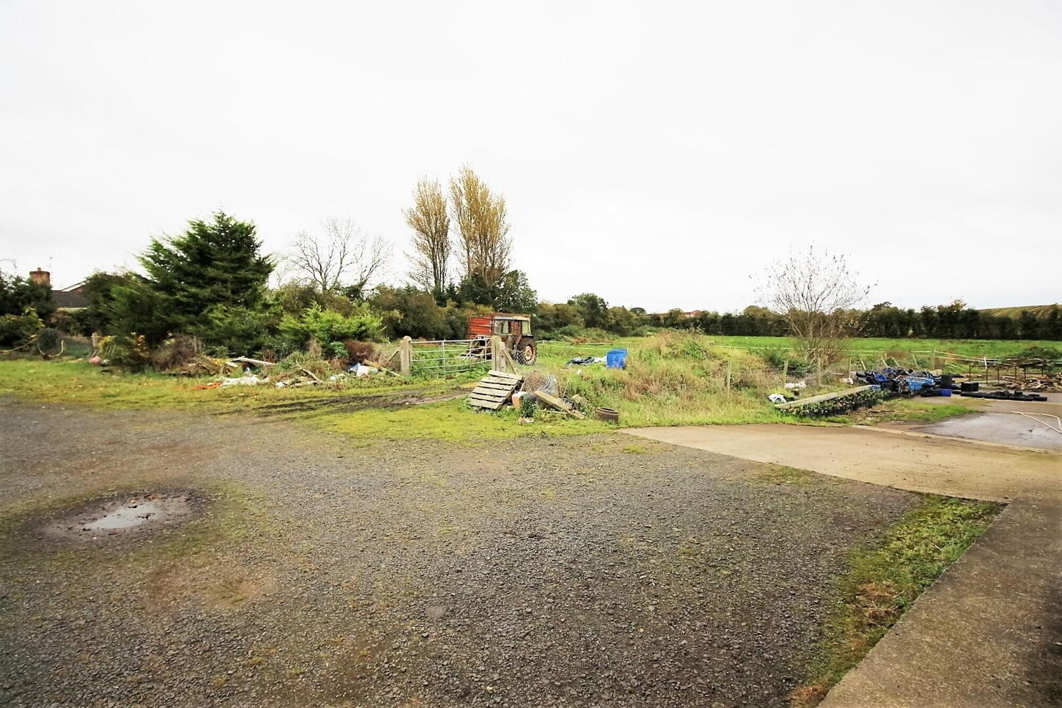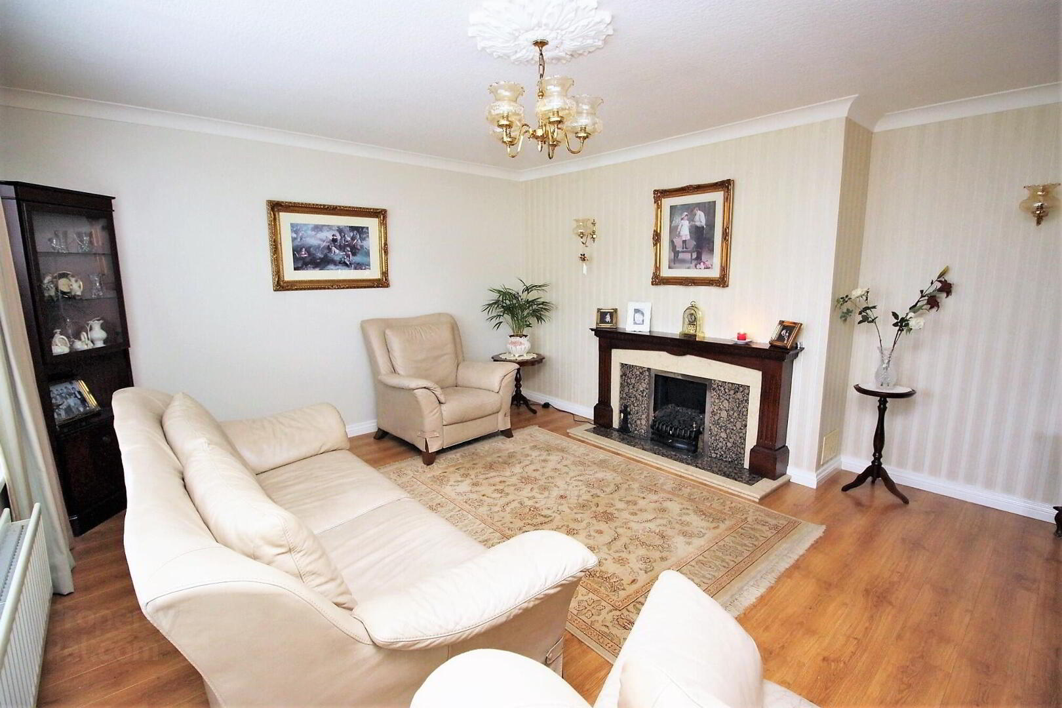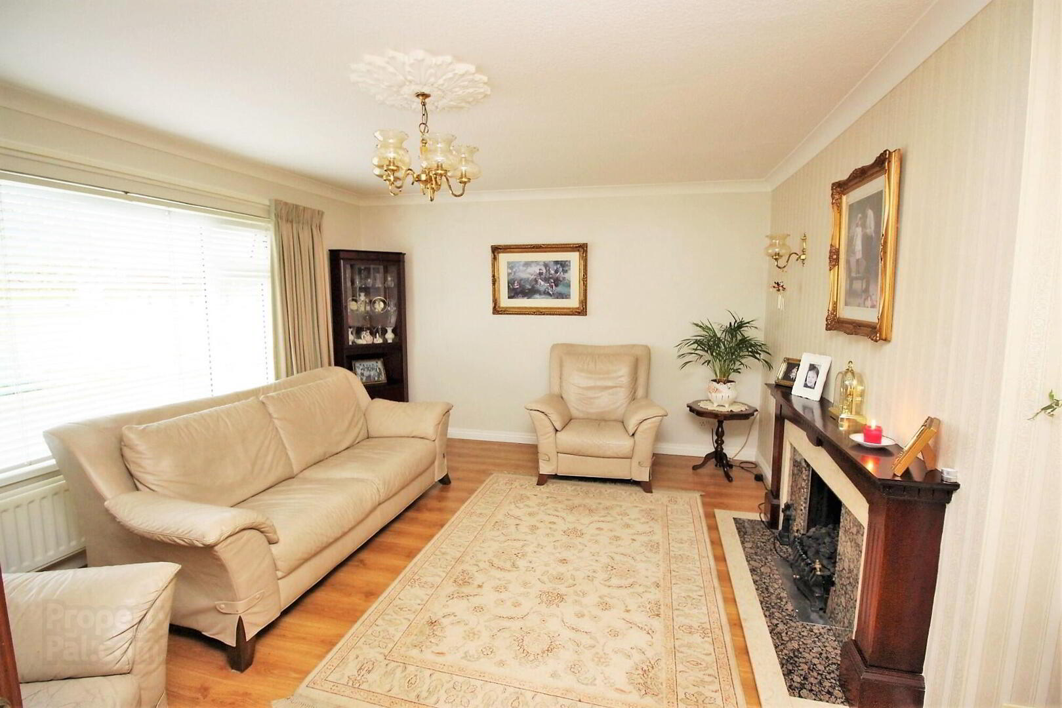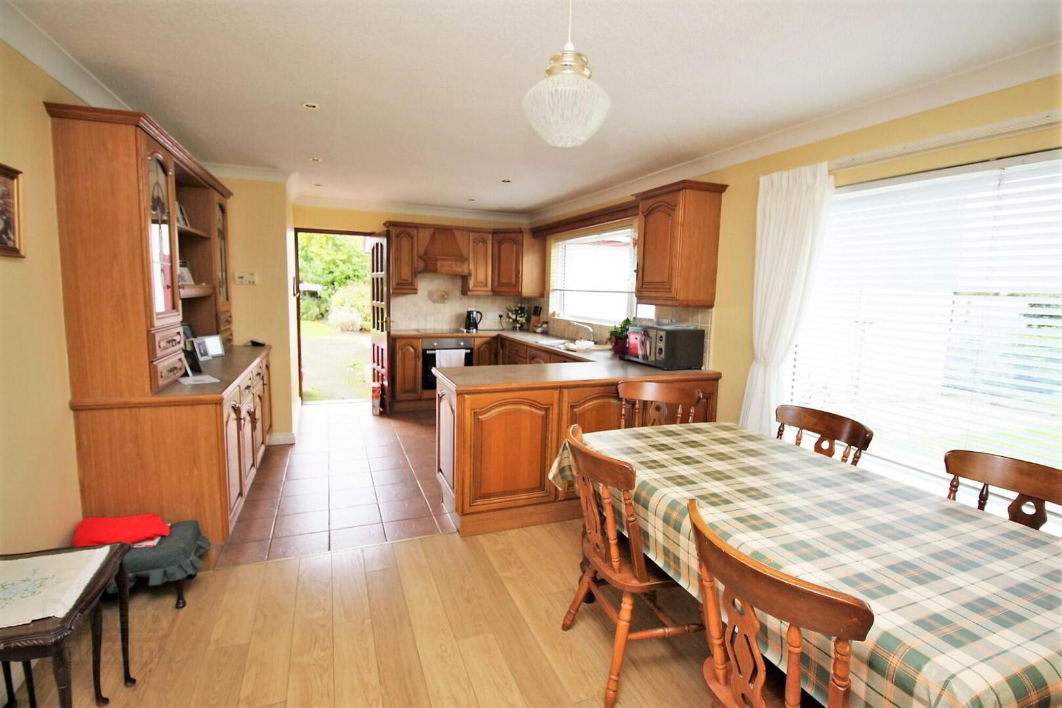1b Colane Road,
Aghagallon, BT67 9JT
Development Land
Offers Around £450,000
Property Overview
Status
For Sale
Land Type
Development Land
Property Features
Energy Rating
Property Financials
Price
Offers Around £450,000
Property Engagement
Views Last 7 Days
91
Views Last 30 Days
313
Views All Time
3,092
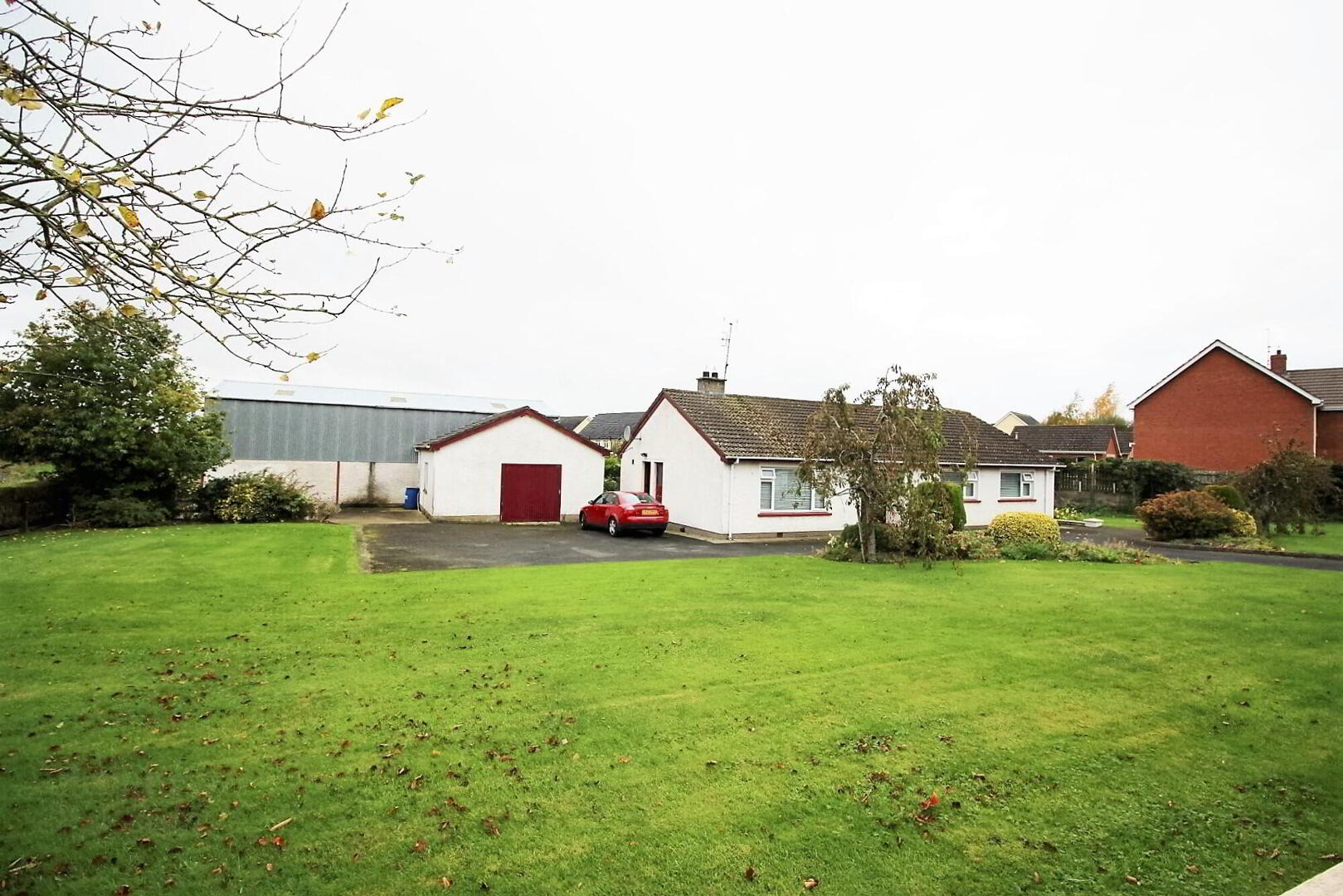
Features
- Spacious detached 4 bedroom bungalow
- Lands, yard and gardens extend to approximately 2.9 acres
- Bungalow, Garden and side lands are currently in the housing zone
- Potential redevelopment subject to planning permission
A spacious detached bungalow wonderfully situated on a spacious site with gardens and side lands zoned for housing and providing a fantastic potential to obtain planning permission for a housing development positioned on the pretty Colane Road, just on the edge of Aghagallon Village.
The lands in total extend to approximately 2.9 acres currently laid out in private gardens and grazing lands with an existing detached bungalow, agricultural shed and garage with the addition of mushroom houses to the rear.
Ground floor
- Entrance Hall
- Mahogany front door with glazed panelled inset and matching side windows. Tiled floor. Built-in cloakroom. Coving to ceiling. Hotpress.
- Drawing Room
- 4.9m x 4.34m (16'1 x 14'3)
Laminate floor. Mahogany fireplace with granite and marble inset. Open fire. Laminate floor. Double panelled radiator. - Kitchen
- 6.6m x 3.56m (21'8 x 11'8)
Fitted kitchen units comprising high and low level storage cabinets. Glazed display cabinets. Built-in oven and inset ceramic hob. Extractor fan. Bowl �?�½ single drainer stainless steel unit.. Tiled floor. Partially tiled walls. Low voltage ceiling downlighters. Coving to ceiling. Laminate floor to dining area. Double panelled radiator. - Bathroom
- Coloured suite comprising panelled bath, WC and wash hand basin. Shower cubicle. Tiled floor. �?�½ tiled walls. Double panelled radiator.
- Bedroom 1
- 3.45m x 3.28m (11'4 x 10'9)
Laminate floor. Built-n double wardrobe. Coving to ceiling. Double panelled radiator. - Bedroom 2
- 3.56m x 3.15m (11'8 x 10'4)
Laminate floor. Built-in double wardrobe. Coving to ceiling. Single panelled radiator. - Bedroom 3
- 3.58m x 3.58m (11'9 x 11'9)
Laminate floor. Built-in double wardrobe. Coving to ceiling. Single panelled radiator. - Bedroom 4
- 3.56m x 2.62m (11'8 x 8'7)
Double panelled radiator.
Outside
- Shed / Garage
- 6.17m x 6.17m (20'3 x 20'3)
Up and over garage door. Separate service door. Oil tank. Space for washing machine. - WC
- WC and pedestal wash hand basin.
- Shed
- 14.25m x 7.34m (46'9 x 24'1)
- Lands
- Approx 2.9 Acres


