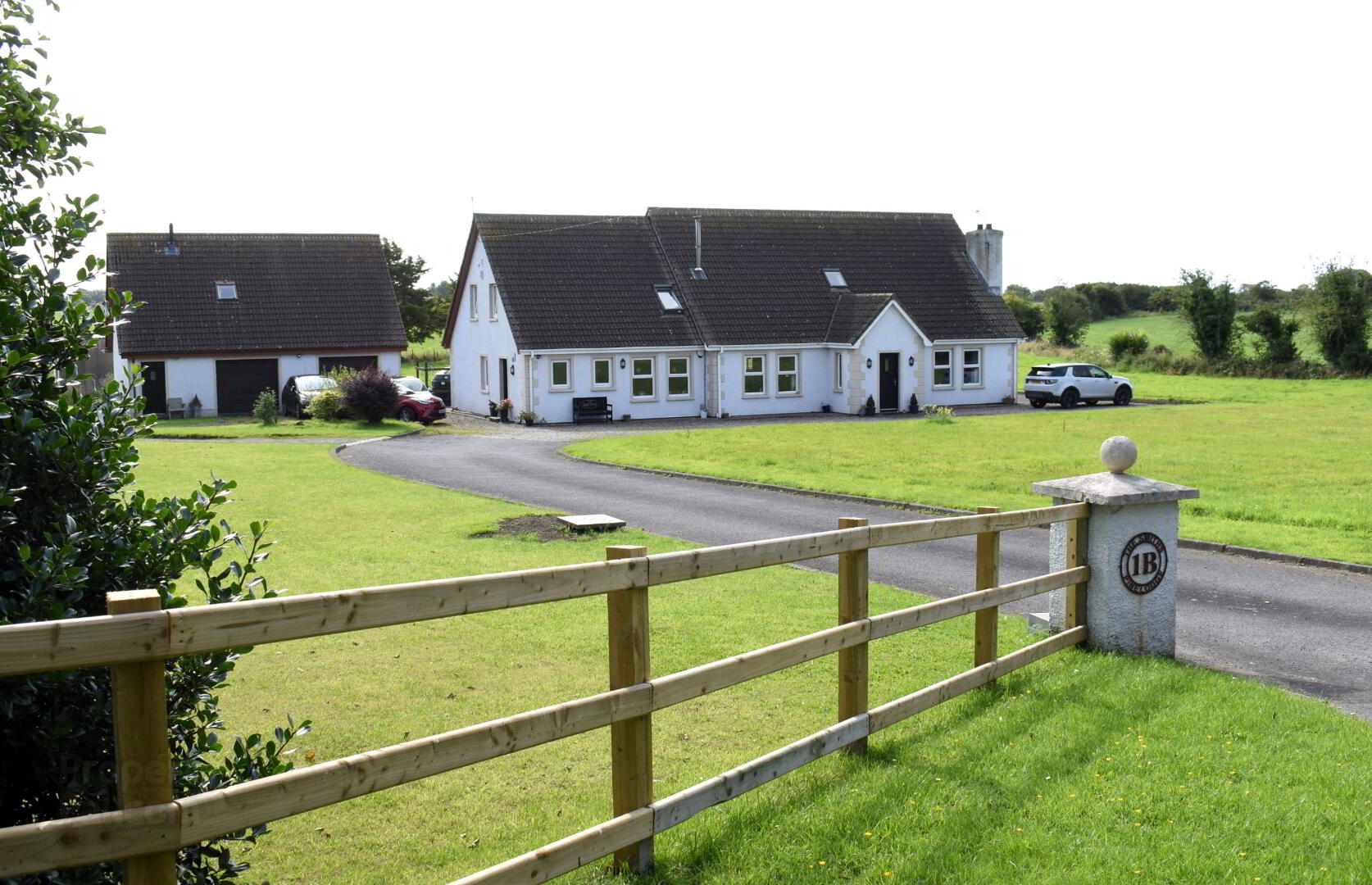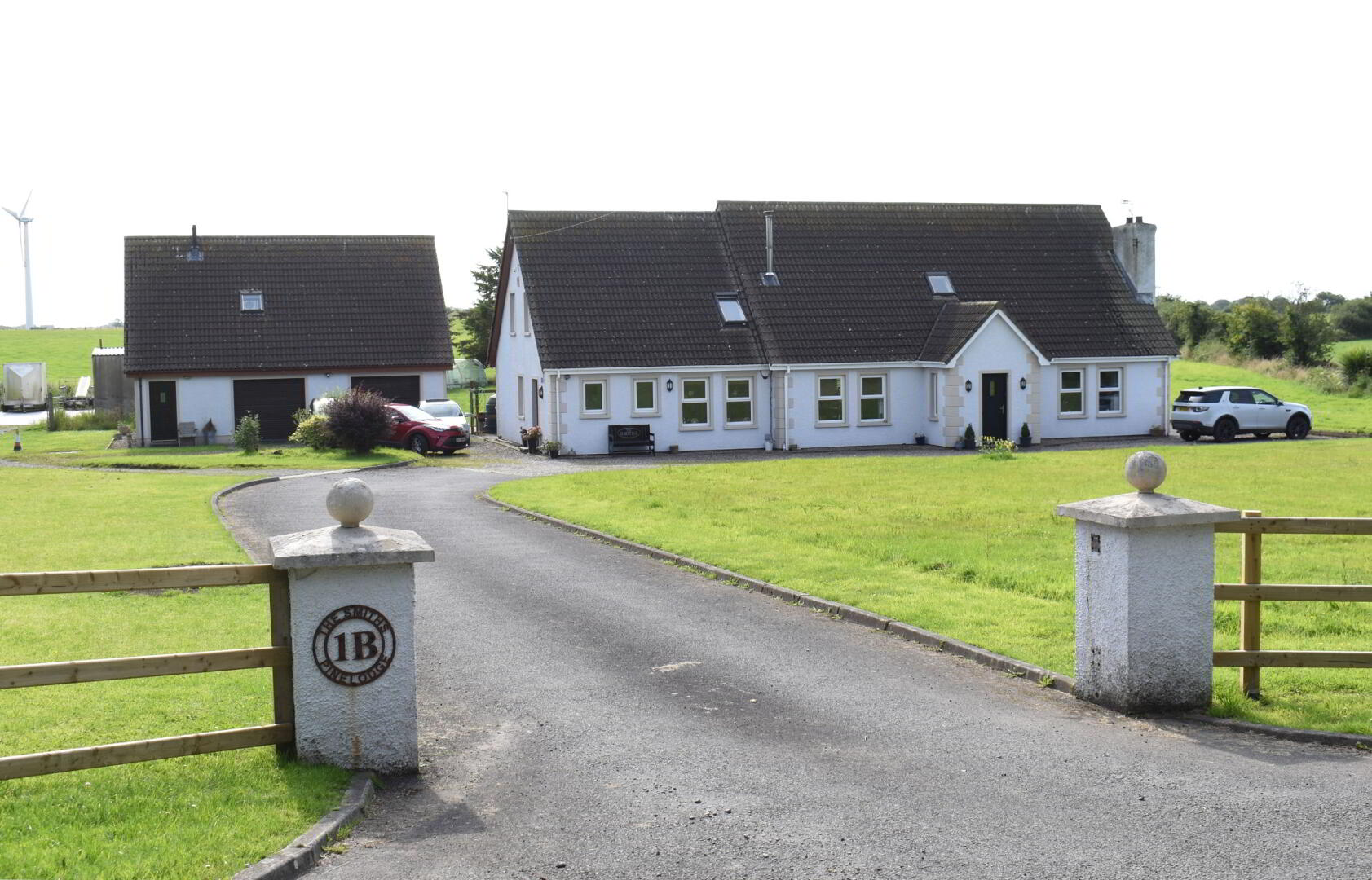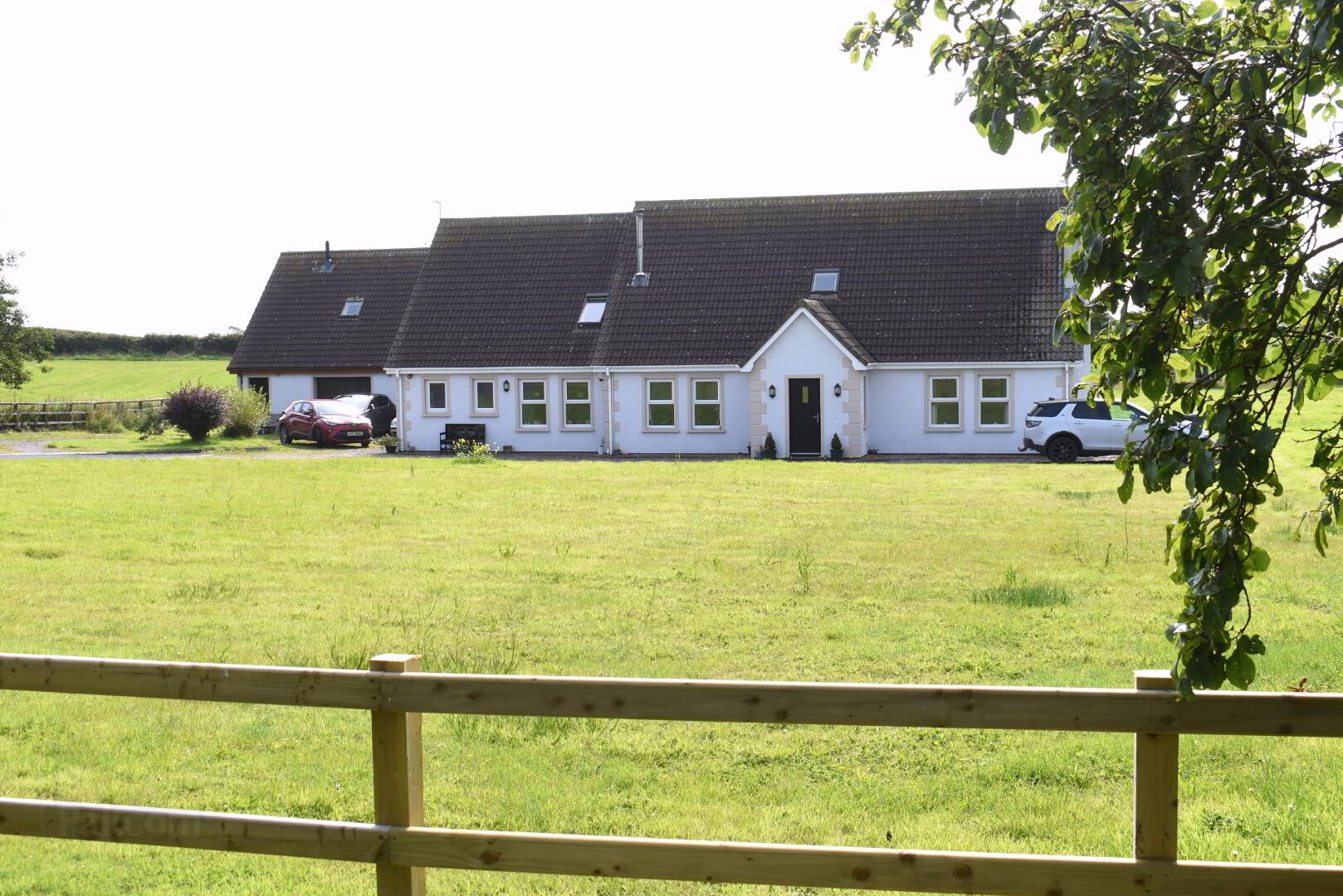


1b Ballyhemlin Road,
Kircubbin, BT22 2QY
5 Bed Detached Bungalow with annex
Offers Around £495,000
5 Bedrooms
2 Bathrooms
3 Receptions
Property Overview
Status
For Sale
Style
Detached Bungalow with annex
Bedrooms
5
Bathrooms
2
Receptions
3
Property Features
Tenure
Not Provided
Energy Rating
Heating
Oil
Broadband
*³
Property Financials
Price
Offers Around £495,000
Stamp Duty
Rates
£3,289.32 pa*¹
Typical Mortgage

Features
- • Spectacular Five Bedroom Detached Family home
- • Ideally located & set on c.2.2 Acres site
- • Two Additional Apartments with open plan living/kitchen/Dining space. One is located on the first floor above the garage with the other adjoined to the main property.
- • Extensive double garage
- • Mature gardens to front, side & rear.
- • Paved patio to the rear ideal for outside entertaining
- • Lounge with open fire
- • Dining room with double glazed patio doors to rear
- • Second family room with Cast iron multi-fuel stove
- • Kitchen/Dining with an excellent range of fitted units and appliances
- • Utility
- • Utility store
- • Cloak suite
- • Five well proportioned first floor bedrooms including master with En-suite shower room
- • Bathroom with three-piece suite
- • Oil Fired central heating
- • Detached Double Garage accessed via two separate roller doors, with gym area, utility and cloak suite.
- • Additional workshop to rear partitioned in two sections
- • Concrete Hard Standing/parking to rear
- • Aluminum Garage with light and power
- • Two Additional storage containers
- • Tarmac driveway with additional parking area in loose stones, ample space for multiple vehicles including cars, caravans, boats and horse boxes.
Jk Estate Agents our proud to present to the market this spectacular detached family residence set on a rural site extending to approximately 2.2 acres, with a detached double garage, spacious yard with an abundance of storage facilities, substantial parking for multiple vehicles.
The main property boasts excellent accommodation across two floors, in brief it comprises a welcoming entrance hall, family lounge with open fire, second family room with multi-fuel stove, dining room, cloak suite, kitchen/dining with a range of fitted units and integrated appliances, separate utility and utility store. The first floor has five well-proportioned bedrooms including a master bedroom with en-suite shower room and built in wardrobe and a further family bathroom with a three-piece suite.
The detached double garage has been converted into further self- contained accommodation which is an apartment. The apartment has its own separate entrance and comprises of an open plan living, dining & kitchen with fitted units and a master bedroom with en-suite shower room. One of the ground floor sections is presently used as a gym area with utility space and cloak suite.
There is another well-presented self-contained apartment adjoining the main property. This again comprises its own separate entrance, open plan living/kitchen/dining with a range of modern units, master bedroom with en-suite shower room.
Externally to the rear there is a spacious workshop and aluminium garage with two storage containers which could be used for a multitude of purposes, there is also a concrete hard standing area which again could be used for multiple purposes. There is a generous size patio sitting area with spacious lawn gardens perfect for entertaining. To front is an ample tarmac driveway for multiple vehicles and mature lawn gardens.
This is an ideal opportunity for anyone wanting to run a business from home particularly for those requiring extensive storage or workshops. The benefit of the additional separate living space will appeal to a wide range of purchasers including anyone looking additional independent living and could also be utilised as a variety of separate business options subject to approvals.
The property is located within easy reach of the surrounding villages and is only a short commute to Newtownards and Bangor.
This is a unique opportunity and is only by closer inspection that one can fully appreciate this superb property and the surrounding countryside. We would highly recommend early viewing to avoid disappointment.
Accommodation:
Entrance Hall: Alarm system, composite door with window panel, solid oak flooring, two double panel radiators.
Lounge: 17’9” x 12’9” Stone fireplace with wooden mantle and open fire, double panel radiator, two wall light points.
Dining room: 13’9” x 11’6”. Double panel radiator, PVC double glazed patio door.
Cloak suite: Low flush w.c, pedestal wash hand basin, single panel radiator, tiled flooring, tiled walls.
Second Family room: 14’9” x 12’9”. Feature flooring, double panel radiator, multi-fuel stove with slated hearth.
Kitchen/Dining: 21’2” x 11’6”. Excellent range of high- and low-level shaker style units with solid Marble worktops, one and half stainless-steel sink unit with mixer taps, five ring range master with electric hot plate, double oven, splashback, integrated dishwasher, integrated fridge, tiled flooring, two wall mounted radiator.
Utility: 10’5” x 8’10”. Walnut effect high- and low-level units, roundedge worktops, single drainer stainless steel sink unit with mixer taps, tiled splash back, plumbed for washing machine, double panel radiator.
Utility Store: 6’9” x 5’3”. Boiler unit.
Landing: Solid Oak flooring, two Velux windows, spotlights, hot press with electric Ariston heater, walk in storage cupboard, single panel radiator.
Master Bedroom: 14’7” x 13’9” overall. Walk in storage, built in wardrobe with twin doors, double panel radiator.
En-Suite shower room: Low flush W.c, pedestal wash hand basin, shower cubicle, tiled floor, tiled walls, panelled ceiling, Velux window, dressing unit with storage cupboards, LED lighting.
Bedroom 2: 13’3” x 11’6” overall. Twin doors to wardrobe. Twin Velux window, double panel radiator.
Bedroom 3: 13’3” x 11’6” overall. Twin doors to wardrobe. Twin Velux window, double panel radiator.
Bedroom 4:11’10” x 11’7”. Double panel radiator. Eaves Storage
Bedroom 5: 15’1” x 10’4” overall. Double panel radiator, eaves storage, feature flooring.
Bathroom: 10’3” x 8’9” overall. Panelled P Shape bath with electric shower over & side screen, low flush w.c, pedestal wash hand basin, wall mounted towel rail/radiator, tiled flooring, tiled walls, Velux window, spotlighting.
Outside:
Generous size patio sitting areas, spacious lawn gardens, hot & cold water tap, tarmac drive for ample parking with colour pebble pathways.
Garage 1: 16’5” x 12’1”. Light & power, roller door, boiler unit for Apartment above on a separated system.
Garage 2: 19’10” x 15’9”. Light and power, roller door, under stairs storage.
Utility: 11’10” x 7’2”. Single panel radiator with plumbing available.
Rear Hall: Part double glazed PVC door,
Cloak suite: Low flush w.c, pedestal wash hand basin, single panel radiator.
Gym Area: 20’2” x 11’4” overall. Two single panel radiators.
Apartment 1:
Entrance Hall: Hardwood door with double glazed window panel, tile flooring.
Landing: Storage cupboard.
Open plan living space: 17’9” x 15’8”. Range of high- and low-level units, single drainer stainless steel sink unit with mixer taps, round edge worktops, part tiled walls, plumbed for dishwasher, two Velux windows, feature flooring, stove with slated hearth, two picture windows, double panel radiator.
Bedroom 1: 12’5” x 11’10”. Feature flooring, eaves storage, double panel radiator, hotpress.
En-Suite Shower Room: Electric shower cubicle, low flush w.c, pedestal wash hand basin, wall mounted towel rail/radiator.
Apartment 2: 20’10” x 16’10 overall. Hardwood door with double glazed window panel, range of units with round edge worktops, four ring electric hob, integrated oven/grill, tiled flooring, Frankie sink with mixer taps.
Open plan to living area: Ornate beamed ceiling, two single panel radiators.
Bedroom: 11’6” x 11’6”. Single panel radiator, ornate beamed ceiling.
En-Suite: 6’9” x 6’1”. Low flush w.c, single panel radiator, pedestal wash hand basin, electric shower, tiled flooring.
Workshop: 20’9” x 13’2”. Roller door. Light & power. In two sections. Service door.
Office space: 15’8” x 12’7”. Light & power.
Concrete Hard standing/parking to rear with concrete pathway.
Aluminum Garage: 20’8” x 18’9”. Light & power. Roller door.



