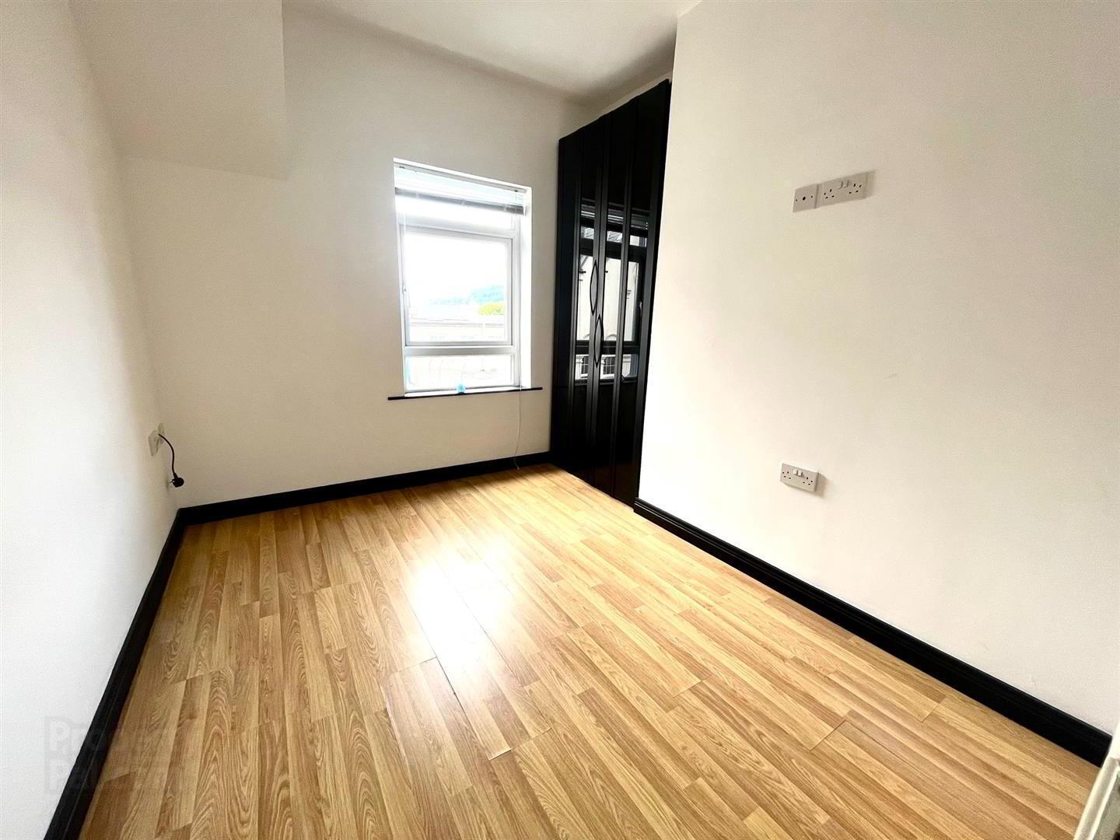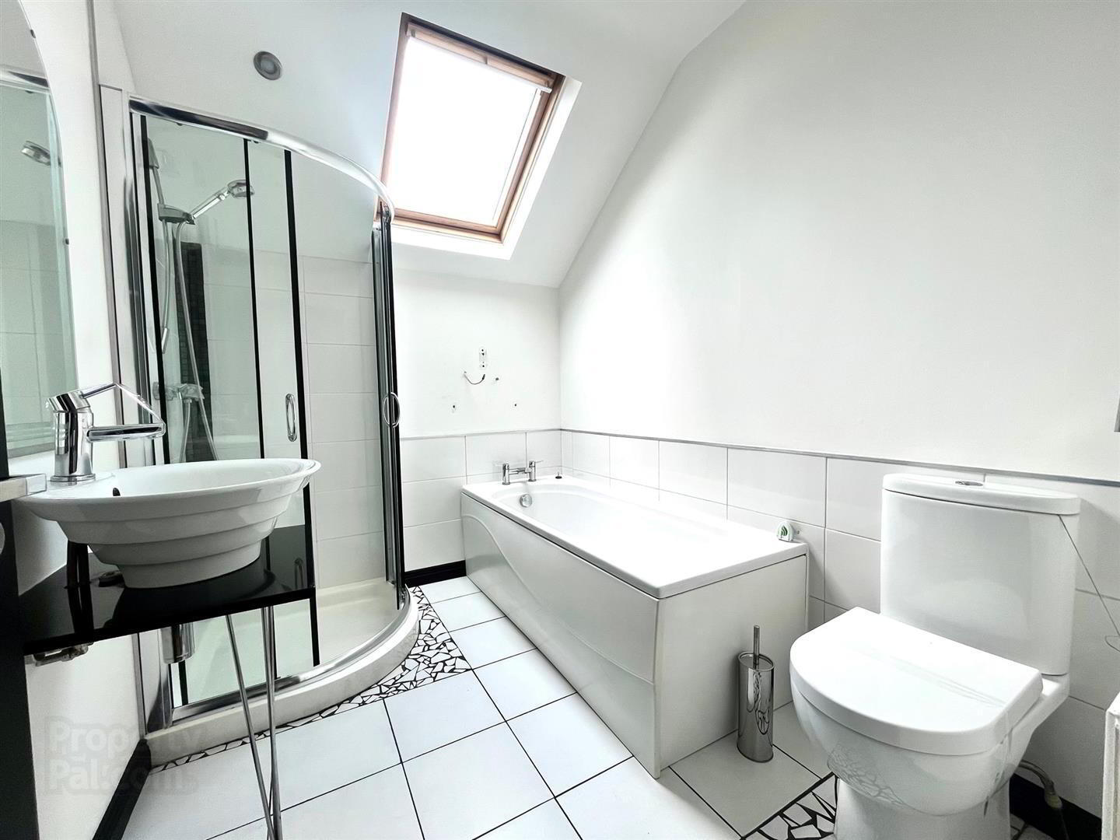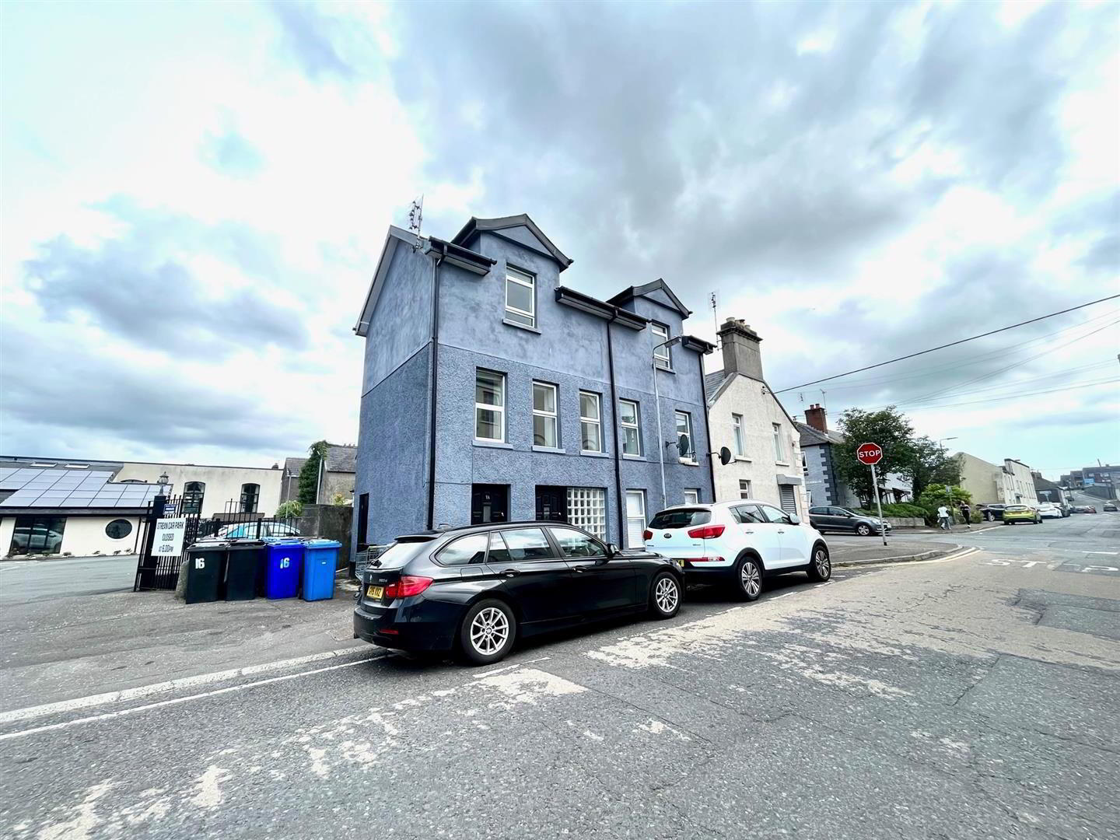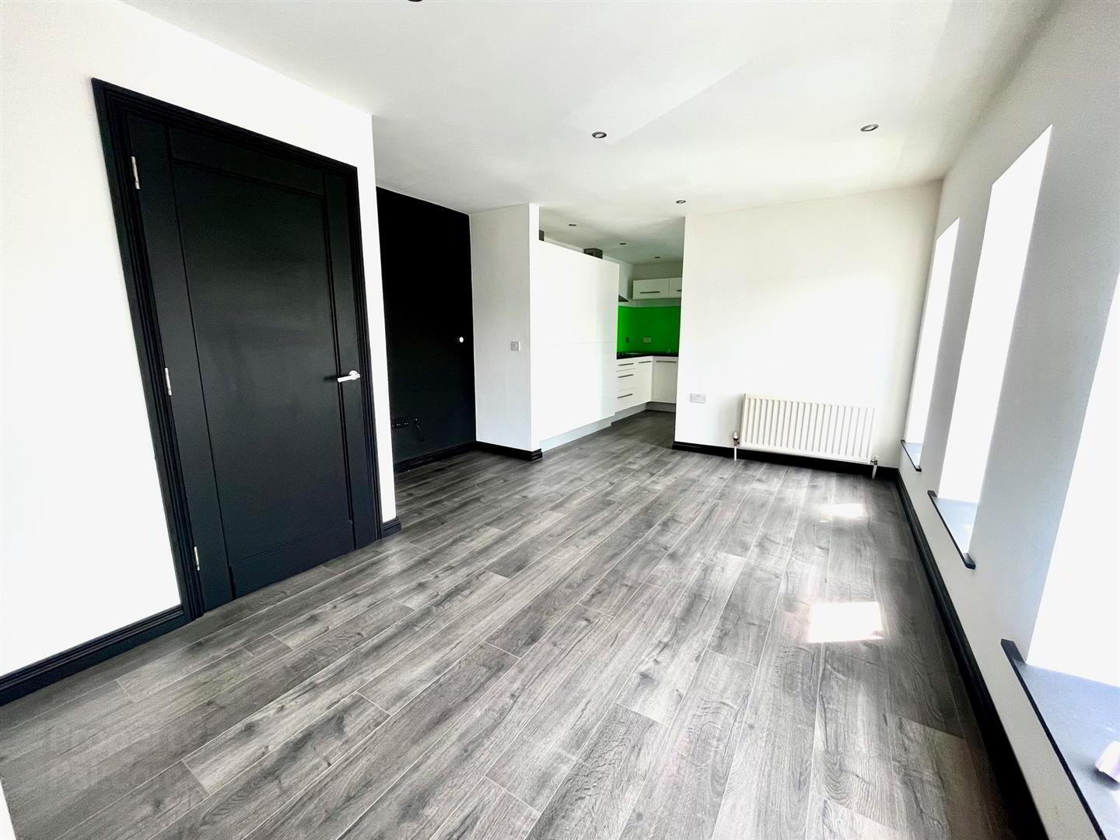1a West Street,
Newtownards, BT23 4EN
2 Bed Apartment
Asking Price £90,000
2 Bedrooms
1 Bathroom
1 Reception
Property Overview
Status
For Sale
Style
Apartment
Bedrooms
2
Bathrooms
1
Receptions
1
Property Features
Tenure
Leasehold
Energy Rating
Property Financials
Price
Asking Price £90,000
Stamp Duty
Rates
£548.22 pa*¹
Typical Mortgage
Property Engagement
Views Last 7 Days
211
Views Last 30 Days
1,264
Views All Time
13,054
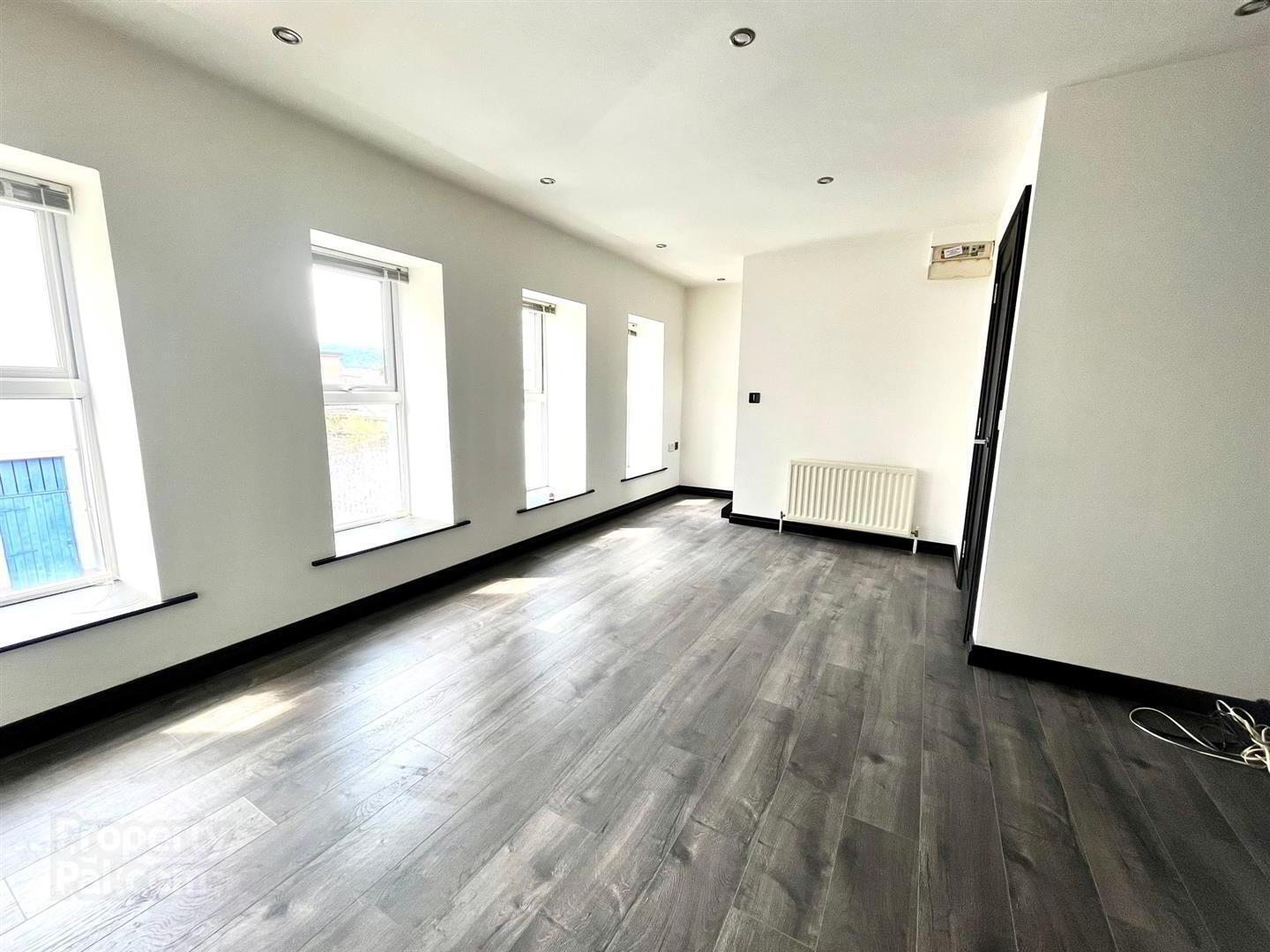
Features
- First Floor Apartment Close To Newtownards Town Centre
- Open Plan Living/Dining Area & Modern Fitted Kitchen
- Two Well Proportioned Bedrooms With Laminate Flooring
- Modern Bathroom With Panelled Bath & Separate Shower
- Gas Fired Central Heating & uPVC Double Glazed Windows
- Perfect Opportunity For First Time Buyers, Down Sizers or Investors
- No Onward Chain
- Cash Offers Only
Located on West Street in Newtownards, this flat offers a delightful living space for those seeking comfort and convenience. Boasting a spacious first-floor layout, this apartment is ideally situated within walking distance to Newtownards Town Centre, ensuring easy access to local amenities and public transport routes.
Upon entering, you are greeted by an inviting open plan living and dining area, perfect for relaxing or entertaining guests. The property features two well-proportioned bedrooms, providing ample space for a small family, a couple, or even as a home office for remote working.
With its prime location and versatile layout, this property appeals to a wide range of individuals, from investors, to downsizers and first-time buyers eager to step onto the property ladder.
Don't miss the chance to make this perfectly located apartment your own - schedule an early viewing to fully appreciate the potential this home has to offer.
No management company.
- Accommodation Comprises;
- Entrance Hallway
- Tiled floor, stairs leading to first floor landing.
- Landing
- Living Room 3.6 x 4.63 (11'9" x 15'2")
- Wood laminate flooring.
- Kitchen 2.53 x 3.79 (8'3" x 12'5")
- Modern range of high and low level units, laminate work surfaces, space for fridge/freezer, single stainless steel sink unit with mixer tap, plumbed for washing machine, built-in oven, four ring electric hob with stainless steel extractor fan and hood, space for informal dining and recessed spotlights.
- First Floor
- Bedroom 1 2.9 x 3.98 (9'6" x 13'0")
- Double bedroom, recessed spotlights.
- Bedroom 2 2.17 x 2.91 (7'1" x 9'6")
- Wood laminate flooring, recessed spotlights.
- Bathroom
- White suite comprising low flush w.c., wall-mounted counter top sink, panelled bath, corner tiled shower enclosure with overhead shower and glazed door, part tiled walls, tiled flooring, recessed spotlights.
- Other
- There is no management company set up for this apartment. Ground rent is £10 per annum.


