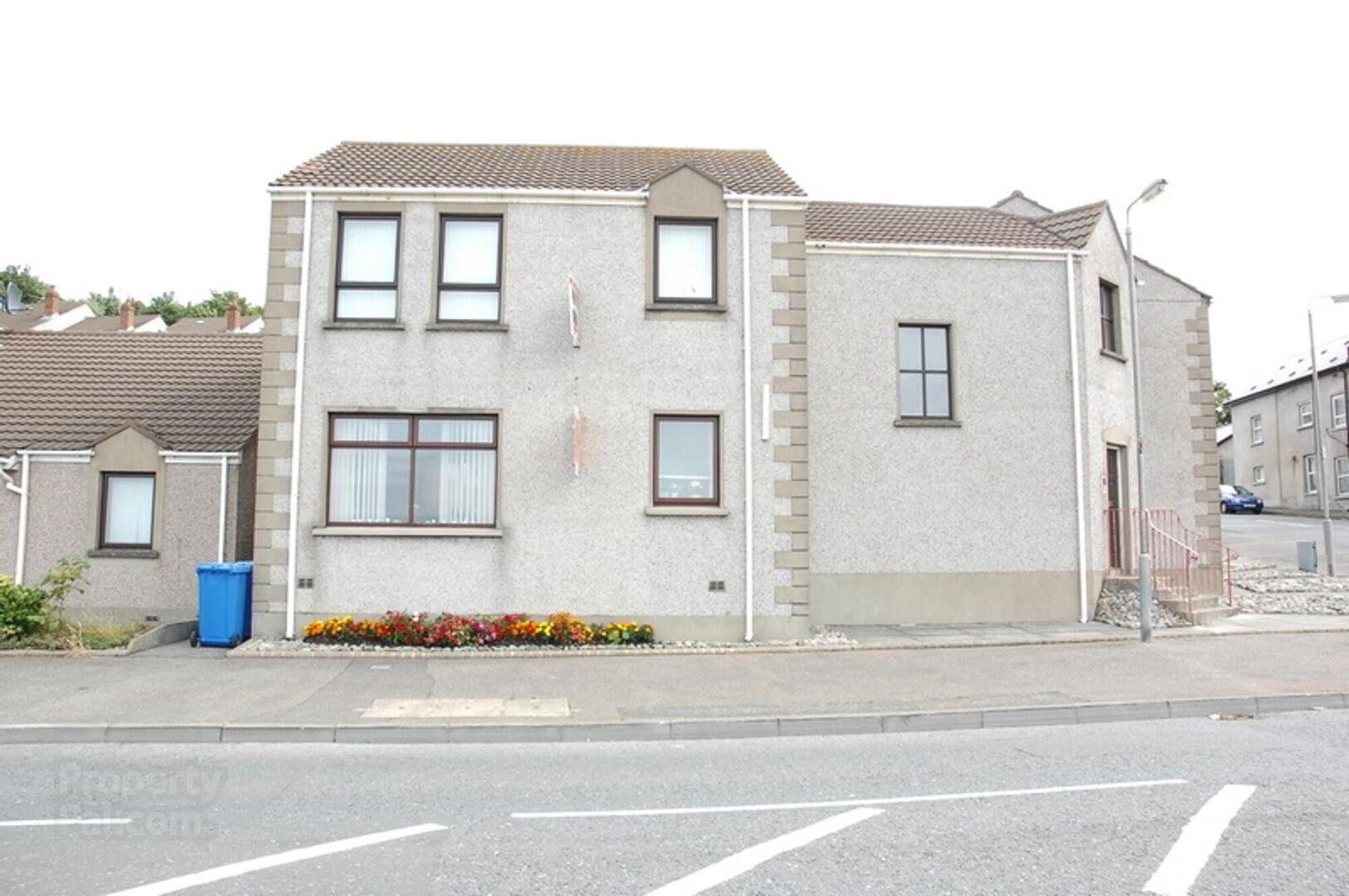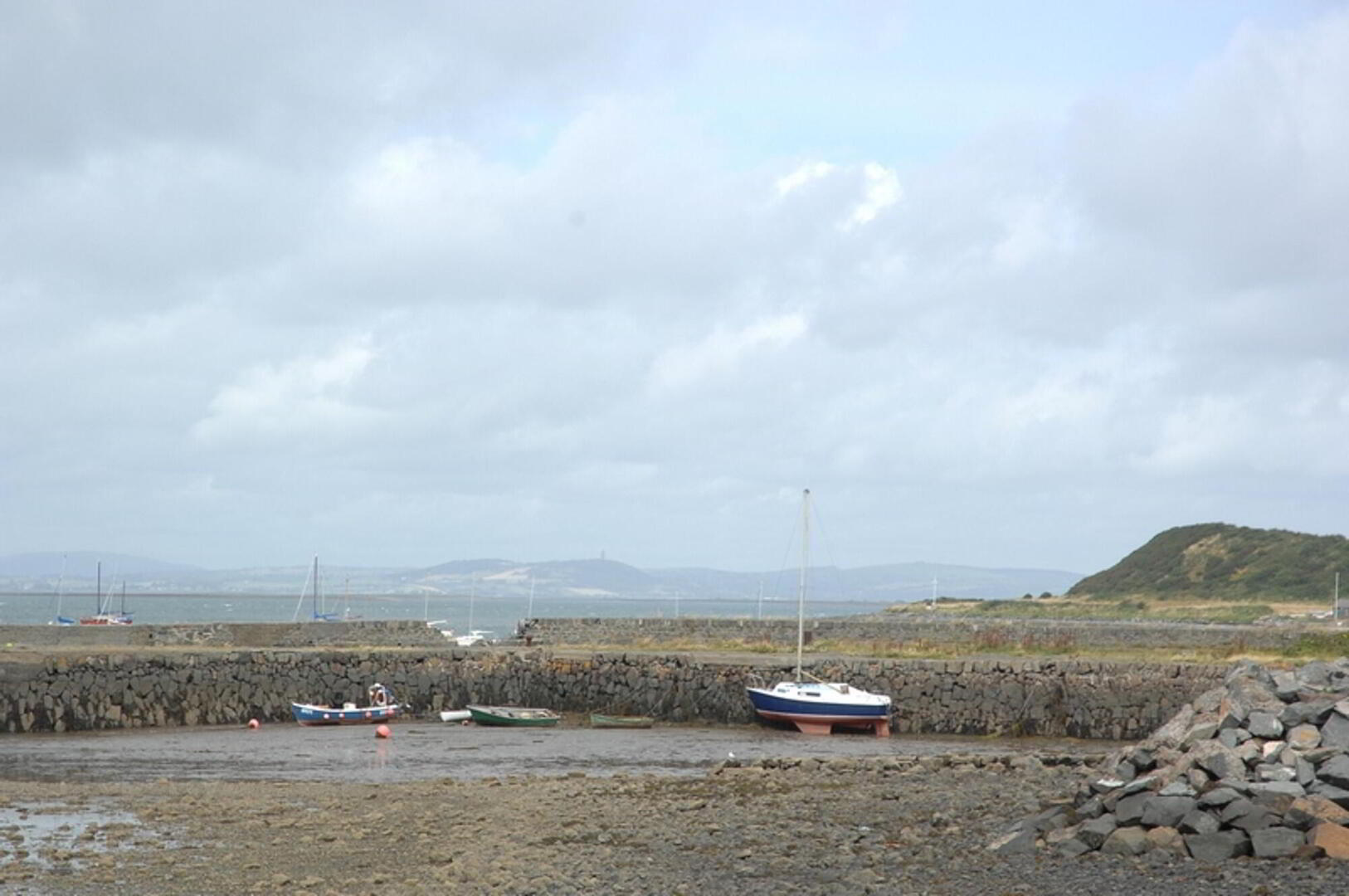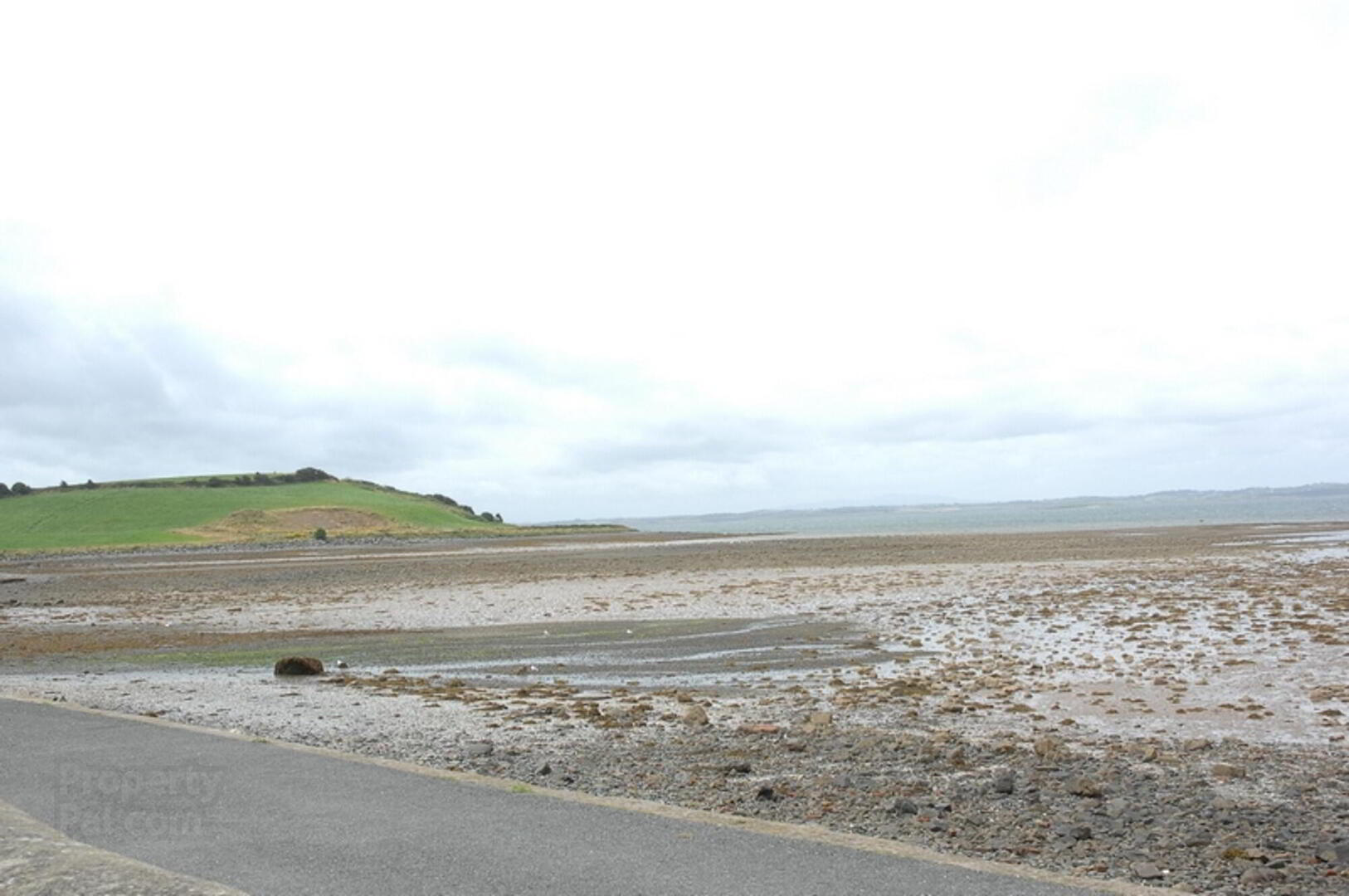


1a Shore Road,
Kircubbin, BT22
1 Bed Apartment
Sale agreed
1 Bedroom
1 Reception
Property Overview
Status
Sale Agreed
Style
Apartment
Bedrooms
1
Receptions
1
Property Features
Tenure
Not Provided
Energy Rating
Heating
Electric Heating
Broadband
*³
Property Financials
Price
Last listed at Offers Around £65,000
Rates
£548.22 pa*¹
Property Engagement
Views Last 7 Days
46
Views Last 30 Days
184
Views All Time
10,839

Features
- Ground floor apartment with superb views of Strangford Lough and The Mourne Mountains
- Enviable location with the added bonus of all the local amenities to hand
- Communal entrance hall
- Lounge with superb views
- Open plan to fitted kitchen
- Bedroom with superb views and built in wardrobe
- Coloured Bathroom Suite
- Double Glazing in Hardwood Frames
- Electric Heating
- Communal paved area to rear;
- Communal Parking to rear
We are pleased to present to the open market this ground floor apartment with superb views of Strangford Lough and The Mourne Mountains. The property requires modernisation throughout but would suit a range of potential purchasers looking to take advantage of the enviable location and spectactular views. Internally in biref the property comprises a communal entrance hall, apartment entrance hall, lounge with superb views, open plan to fitted kitchen, bedroom with superb views, bathroom with coloured suite. There is communal parking space to the rear with a communal paved sitting area. Further attributes include double glazing in hardwood frames and electric heating. The attractive price will surely generate alot of interest so early viewings are advised
- Entrance hall
- Electric heater. Hotpress. Storage Cupboard.
- Lounge
- 4.09m x 3.28m (13'5" x 10'9")
Superb views of Strangford Lough and Mourne Mountains. Electric heater. - Kitchen
- 3.3m x 2.21m (10'10" x 7'3")
Range of high and low level light oak effect unit with round edgeworktops. Single drainer stainless steel sink unit with mixertaps. Part tiled walls. Plumbed for washing machine. Tiled flooring. Electric heater. - Bedroom 1
- 3.1m x 3.1m (10'2" x 10'2")
Superb views of Strangford Lough. Twin doors to built in robe. Electric heater. - Bathroom
- 1.96m x 2.06m (6'5" x 6'9")
Three piece coloured bathroom suite comprising panelled bath with electric shower over, pedestal wash hand basin and low flush w.c. Tiled walls floor to ceiling. Wall mounted electric heater. Ceramic tiled floor
Outside
- Communal paved area to rear. Communal Parking to rear.




