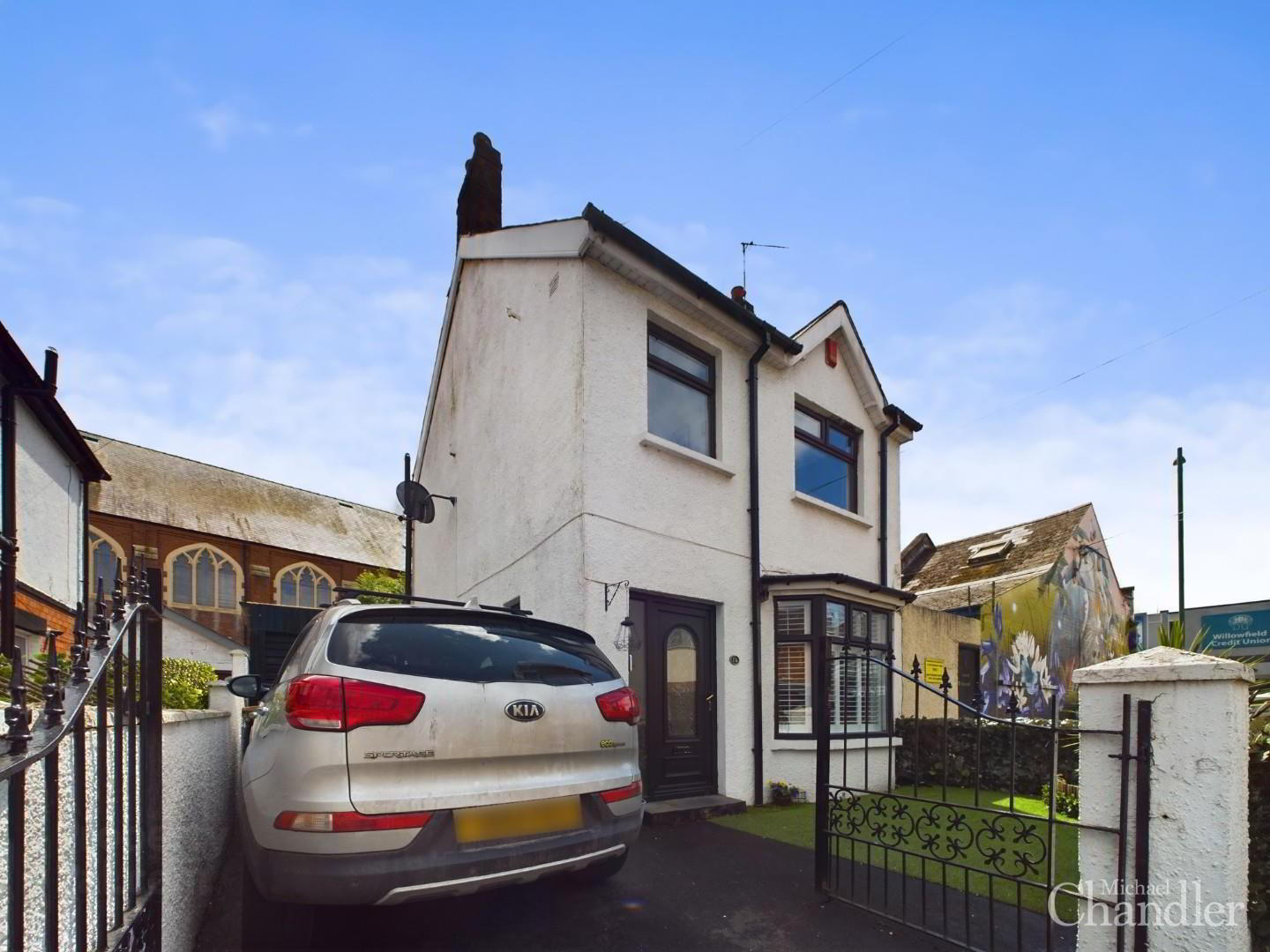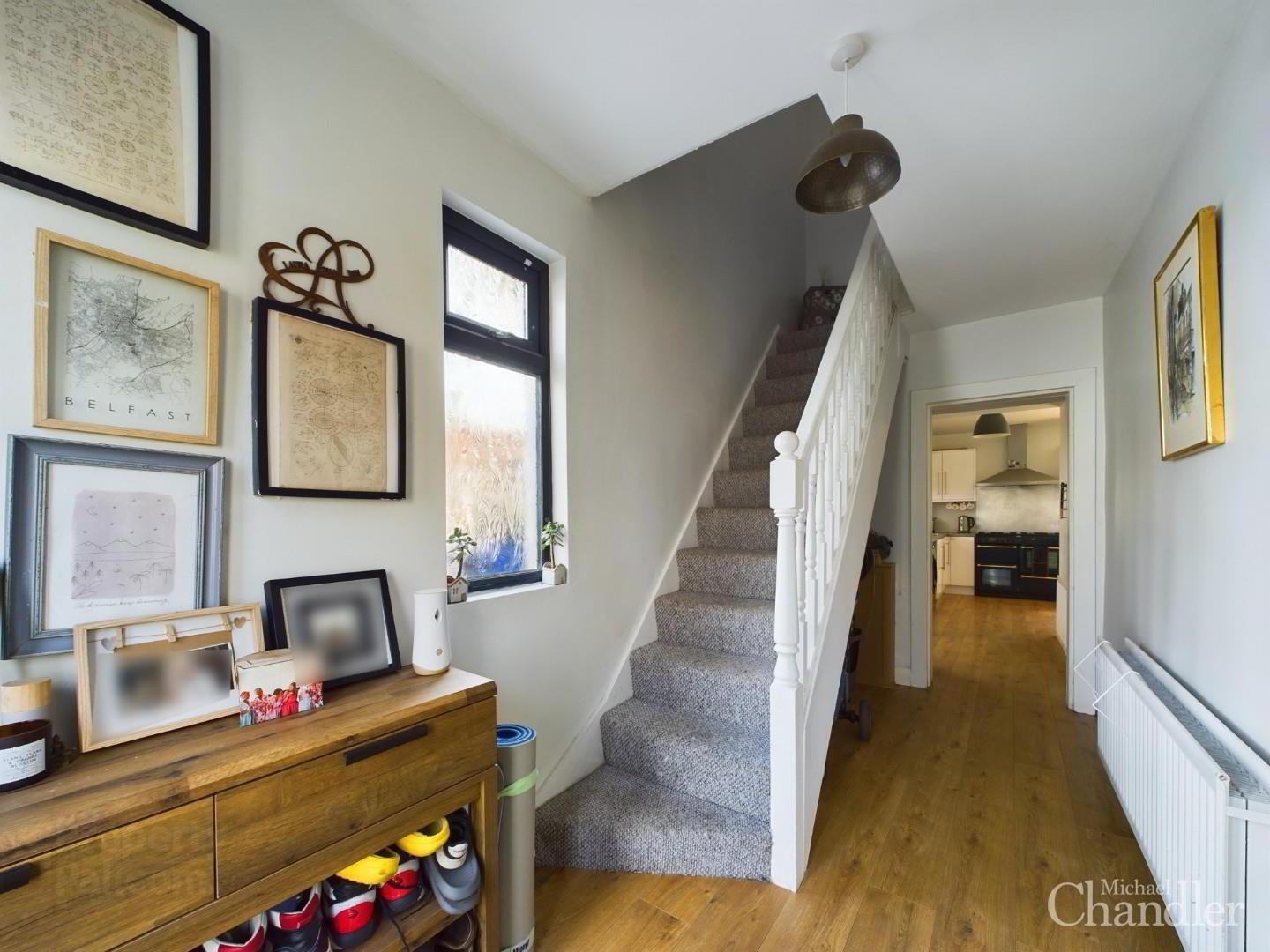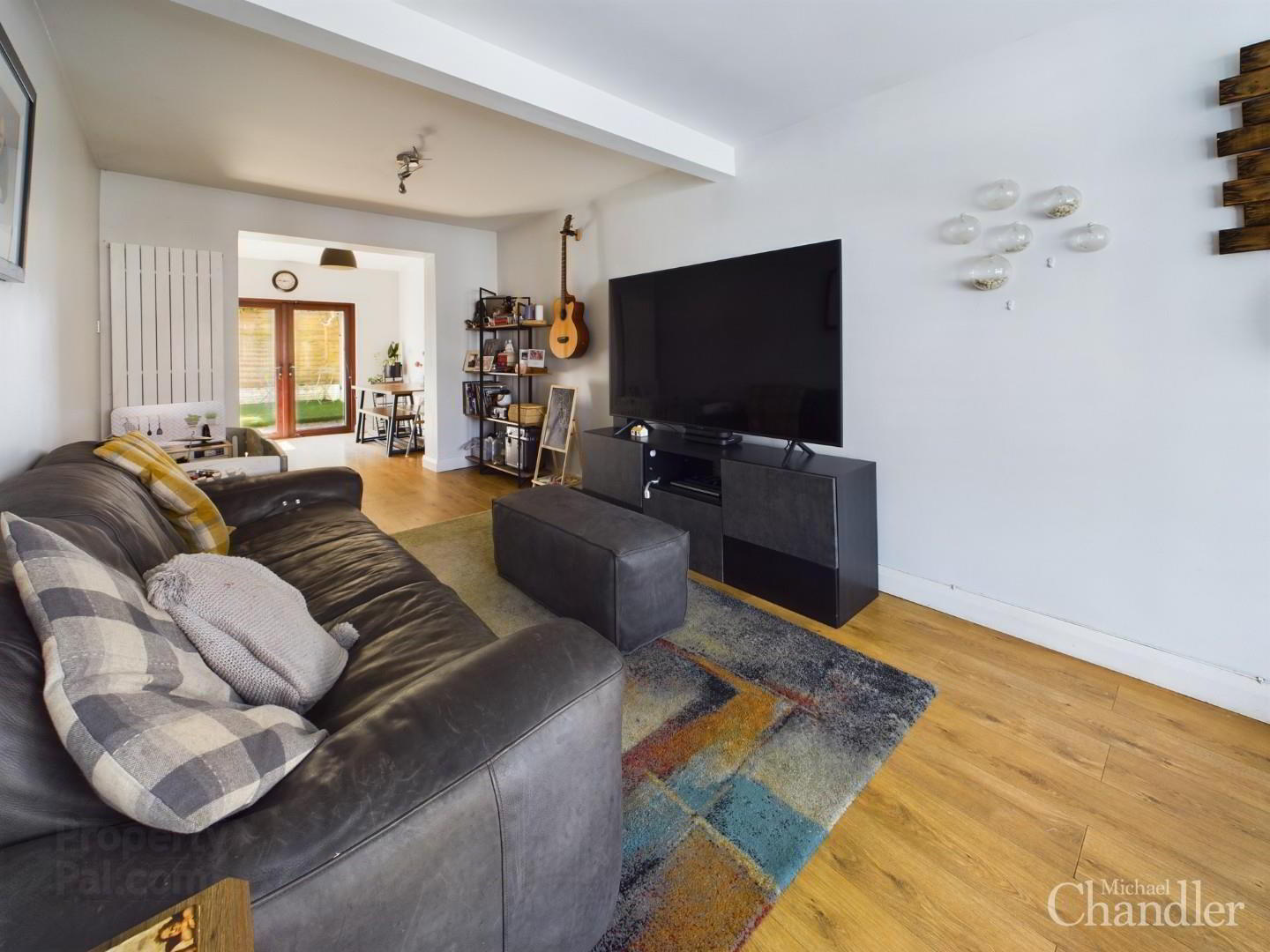


1a Loopland Park,
Cregagh, Belfast, BT6 9DY
3 Bed Detached House
Asking Price £189,950
3 Bedrooms
1 Bathroom
2 Receptions
Property Overview
Status
For Sale
Style
Detached House
Bedrooms
3
Bathrooms
1
Receptions
2
Property Features
Tenure
Freehold
Energy Rating
Broadband
*³
Property Financials
Price
Asking Price £189,950
Stamp Duty
Rates
£1,273.72 pa*¹
Typical Mortgage
Property Engagement
Views Last 7 Days
394
Views Last 30 Days
1,812
Views All Time
16,042

Features
- For sale by Michael Chandler Estate Agents via the iamsold Bidding Platform. Please note this property will be offered by online auction (unless sold prior). For auction date and time please visit iamsoldni.com. Vendors may decide to accept pre-auction bids so please register your interest with us to avoid disappointment.
- A magnificent detached family home in an ever popular location
- Superbly presented throughout
- Diverse range of amenities available locally with quick and easy access to the City Centre
- Bright and spacious living room with a feature bay window and wood effect flooring
- Modern fitted kitchen with contemporary high gloss units open plan to a delightful dining area
- Three bright, well-proportioned first floor bedrooms
- Bathroom with a modern white suite, contemporary tiling and a feature heated towel rail
- Folding wooden ladder to a floored roofspace with a Velux window providing great storage space
- Driveway parking leading to an integral lean-to garage with roller door
- Front and rear low-maintenance gardens with a fabulous South-facing aspect to the rear
- Suitable to a broad range of buyers including growing families, investors and downsizers
- Auctioneers Comments:
- This property is for sale under Traditional Auction terms. Should you view, offer or bid on the property, your information will be shared with the Auctioneer, iamsold.
- With this auction method, an immediate exchange of contracts takes place with completion of the purchase required to take place within 28 days from the date of exchange of contracts.
- The buyer is also required to make a payment of a non-refundable, part payment 10% Contract Deposit to a minimum of £6,000.00.
- In addition to their Contract Deposit, the Buyer must pay an Administration Fee to the Auctioneer of 1.80% of the final agreed sale price including VAT, subject to a minimum of £2,400.00 including VAT for conducting the auction.
- Buyers will be required to go through an identification verification process with iamsold and provide proof of how the purchase would be funded.
- Terms and conditions apply to the traditional auction method and you are required to check the Buyer Information Pack for any special terms and conditions associated with this lot.
- The property is subject to an undisclosed Reserve Price with both the Reserve Price and Starting Bid being subject to change.
Please note this property will be offered by online auction (unless sold prior). For auction date and time please visit iamsoldni.com. Vendors may decide to accept pre-auction bids so please register your interest with us to avoid disappointment.
Conveniently located just off the Cregagh Road this charming detached home boasts two open-plan reception rooms providing great living space, three well-proportioned bedrooms, and a well-appointed bathroom, making it an ideal family home for a multitude of buyers who value convenience and a vibrant lifestyle.
Situated in a prime location, this home offers a huge array of amenities immediately to hand including village-type shops, tempting eateries, many schools and easy access to the City Centre on foot or by public transport - allowing you to enjoy all the amenities and attractions that Belfast has to offer.
One of the standout features of this property is its south-facing rear garden, providing a lovely outdoor space where you can relax and entertain friends and family. Imagine enjoying a cup of tea in the sunshine or hosting a barbeque on a warm summer evening in your own private sanctuary. Furthermore there is a folding wooden ladder to a floored roofspace with a Velux window bringing in excellent natural light - a great and easily accessible storage space.
One of the few detached homes in the locality and with off-street parking this home has so much to offer and could be the home you have been waiting for.
- Entrance Hall
- Living Room 6.81m x 2.95m (22'4 x 9'8)
- Kitchen/Dining 4.88m x 3.05m (16 x 10)
- Lean-to Garage 5.66m x 2.49m (18'7 x 8'2)
- First Floor Landing
- Bedroom 1 3.33m x 2.97m (10'11 x 9'9)
- Bedroom 2 3.07m x 2.36m (10'1 x 7'9)
- Bedroom 3 1.80m x 1.78m (5'11 x 5'10)
- Bathroom 2.24m x 1.68m (7'4 x 5'6)
- Floored Attic 5.51m x 4.37m (18'1 x 14'4)
- Michael Chandler Estate Agents have endeavoured to prepare these sales particulars as accurately and reliably as possible for the guidance of intending purchasers or lessees. These particulars are given for general guidance only and do not constitute any part of an offer or contract. The seller and agents do not give any warranty in relation to the property. We would recommend that all information contained in this brochure is verified by yourself or your professional advisors. Services, fittings and equipment referred to in the sales details have not been tested and no warranty is given to their condition, nor does it confirm their inclusion in the sale. All measurements contained within this brochure are approximate.

Click here to view the 3D tour



