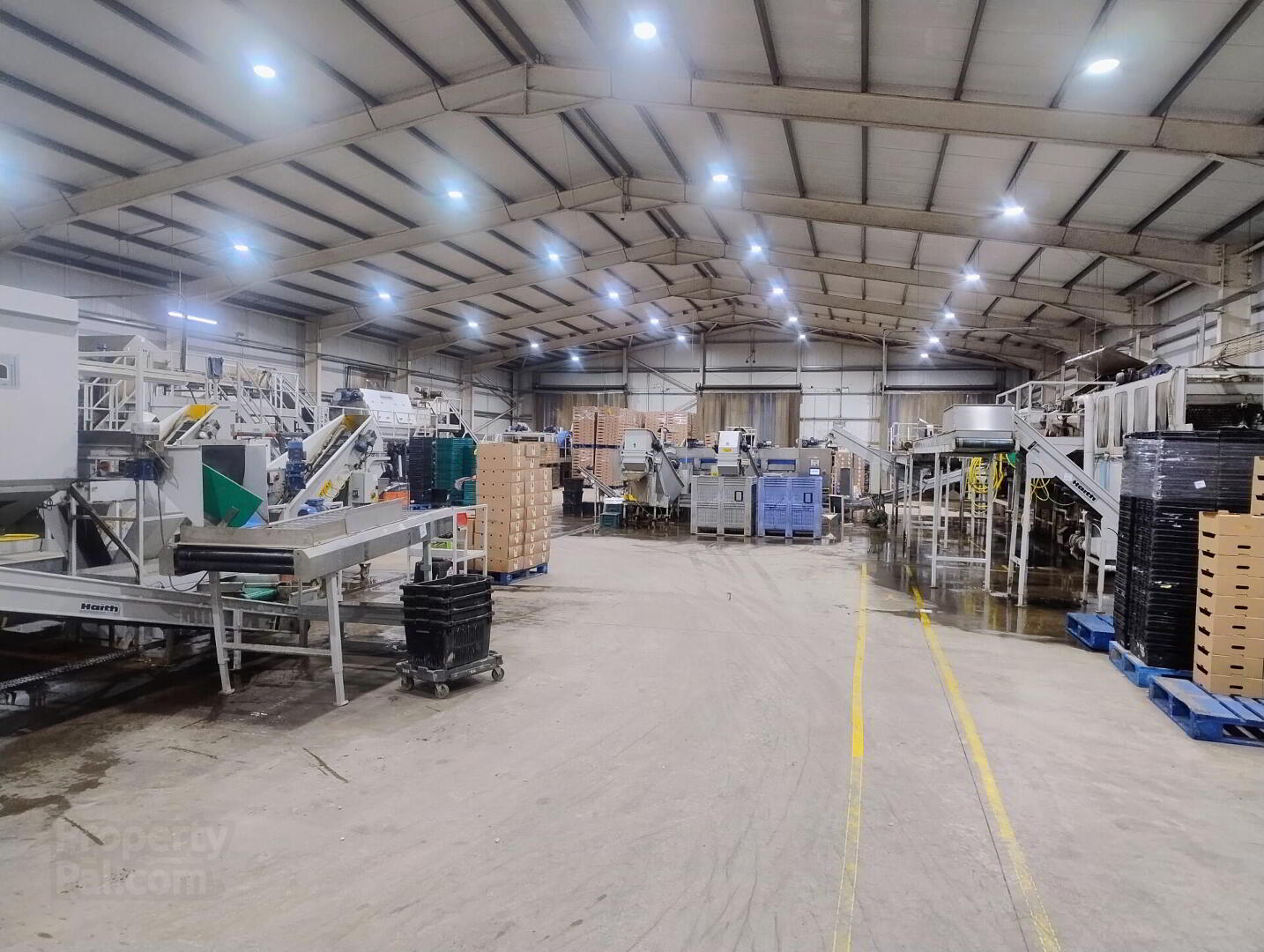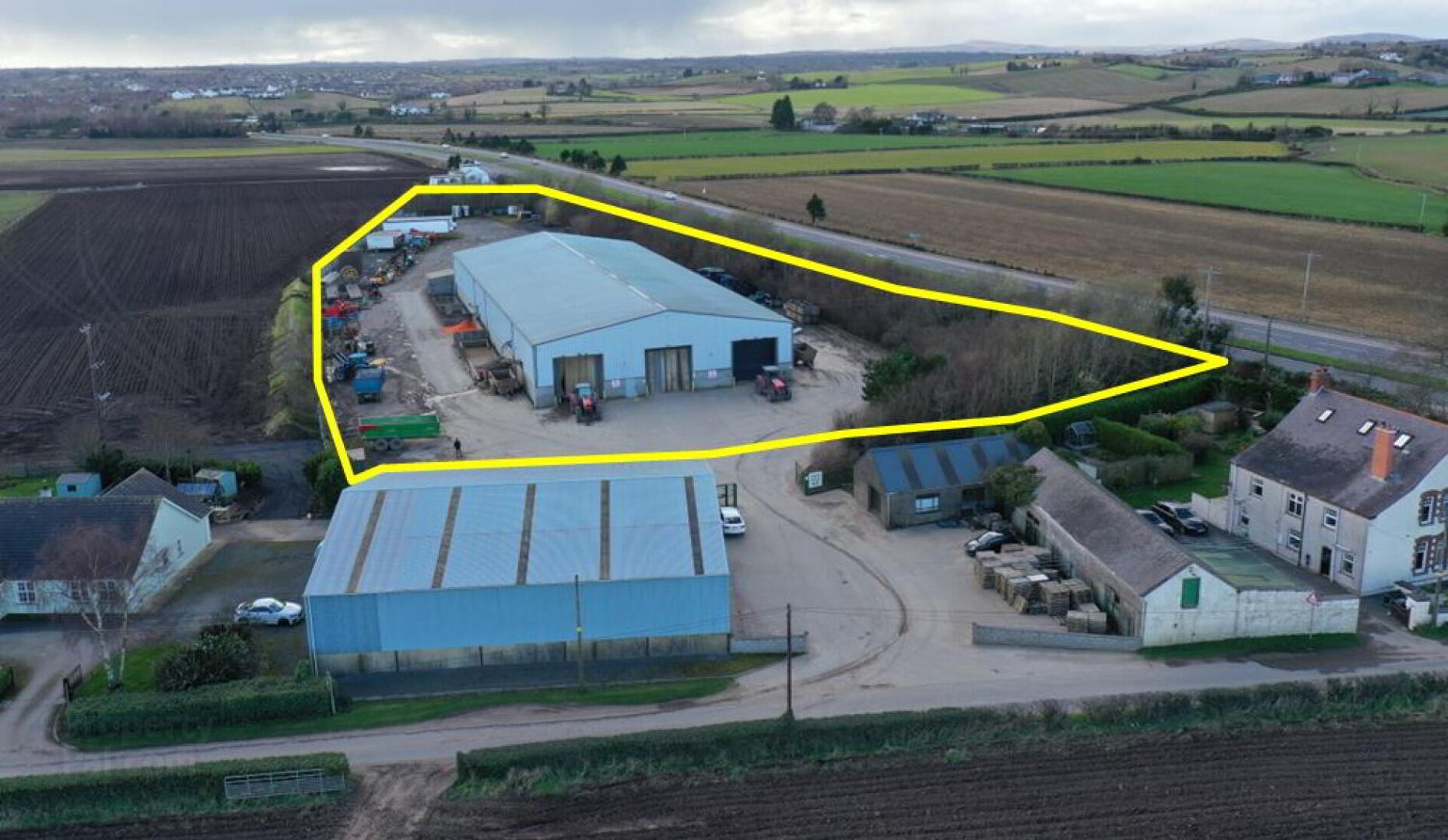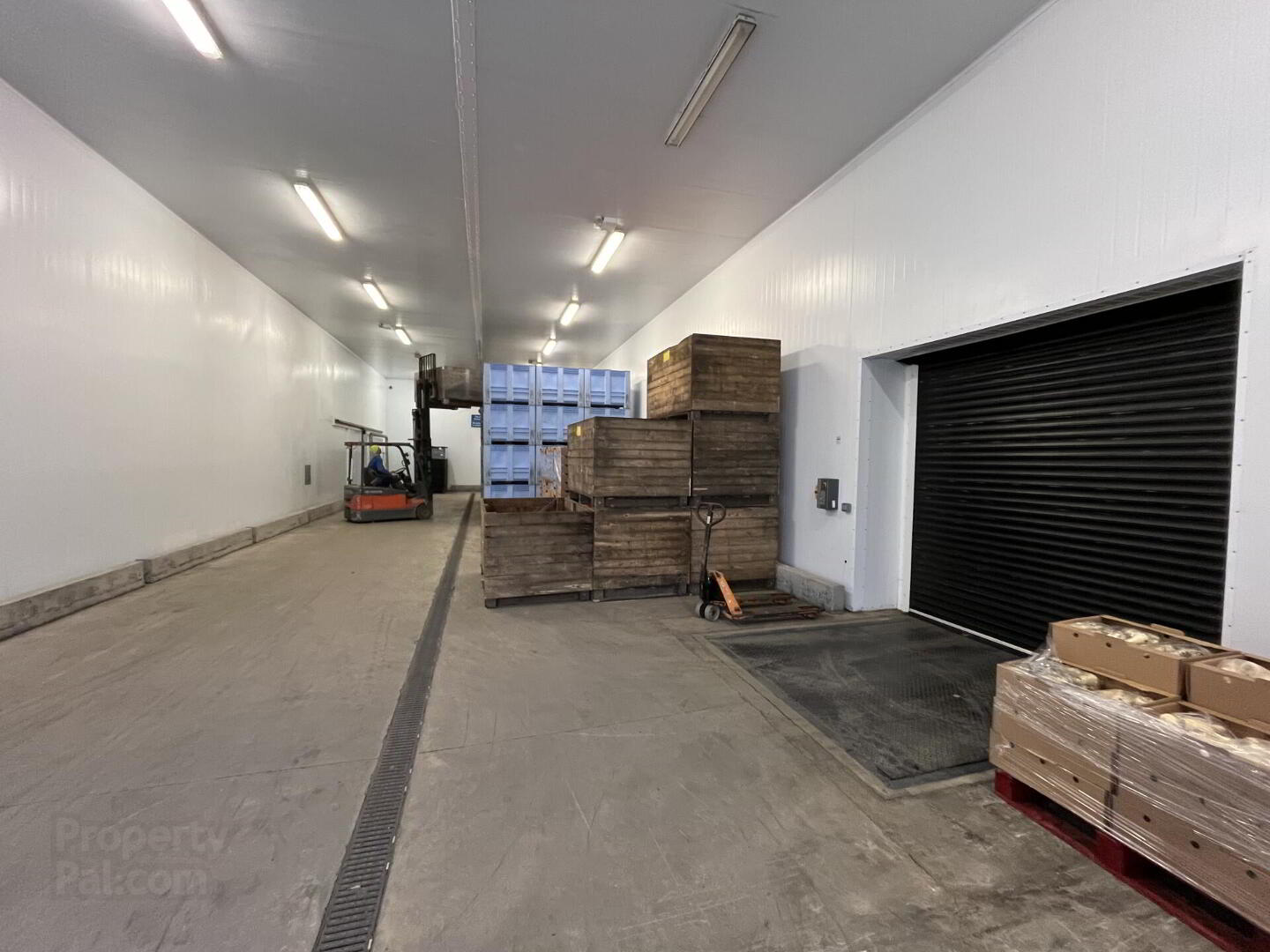
Features
- Extending to c. 19,694 sq ft
The subject (constructed c. 2010) comprises a modern light industrial warehouse with ancillary office accommodation on a self contained c. 3.5 acre site and is of steel portal frame construction with a double skinned insulated roof and park block / part double skinned cladding with a screed concrete floor, 18 ft eaves (c.21 ft to underside of roof and 29 ft to apex), LED lighting, 4 no. electric roller shutters and a 3 phase (350 KVA) electricity supply.
Staff accommodaton includes first floor offices, changing rooms, kitchen, canteen and WC’s.
Externally the property benefits from a large concrete marshalling are and yard - the additional area could be used to extend the building or build additional units for sale or letting subject to any necessary planning consents.







