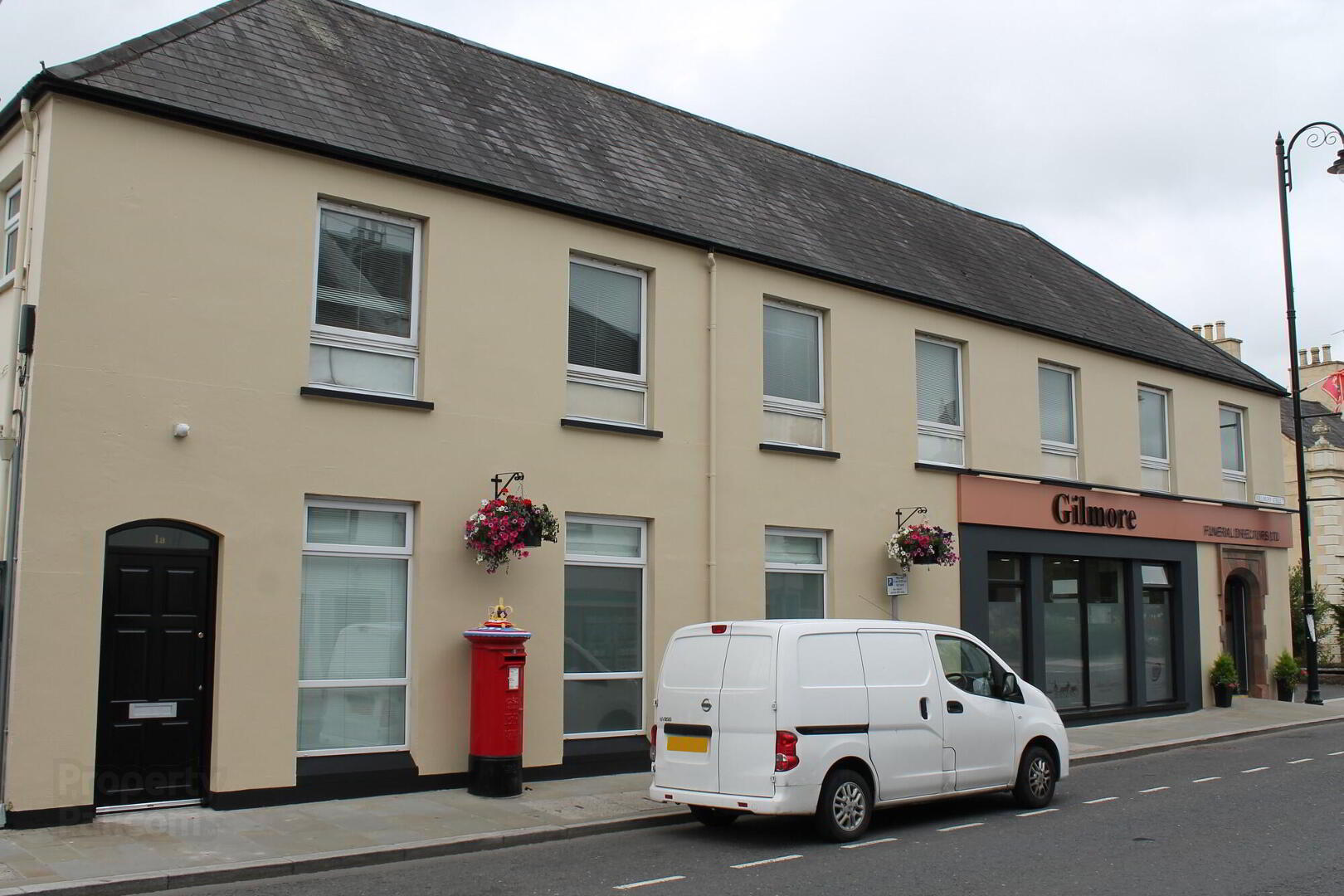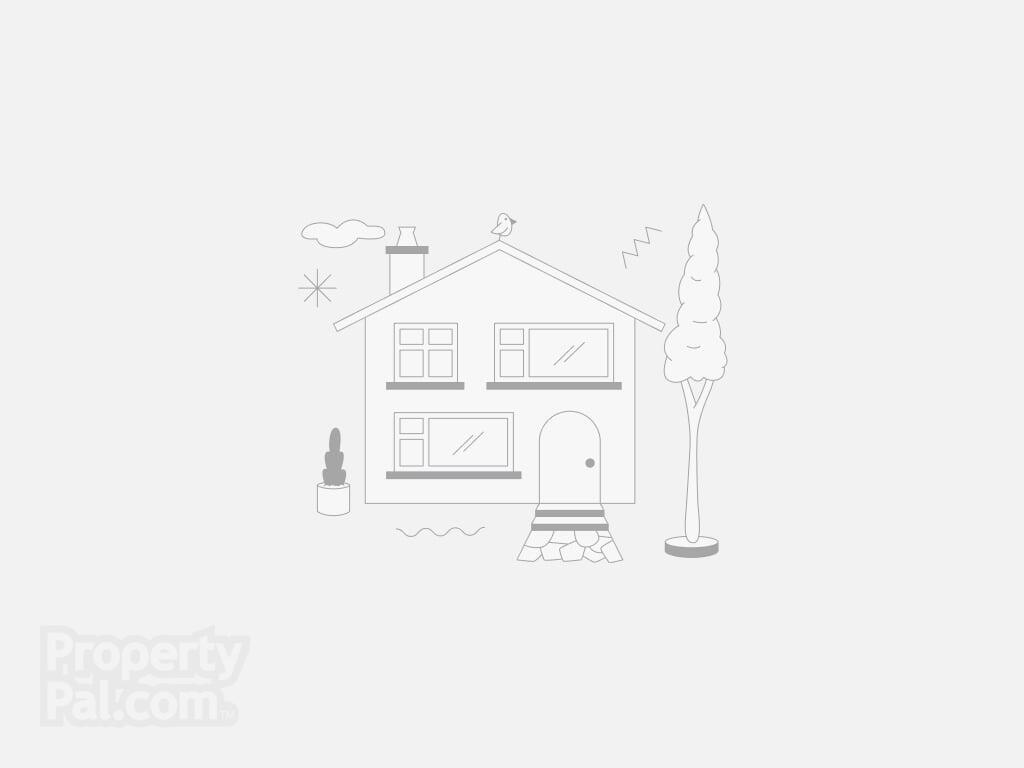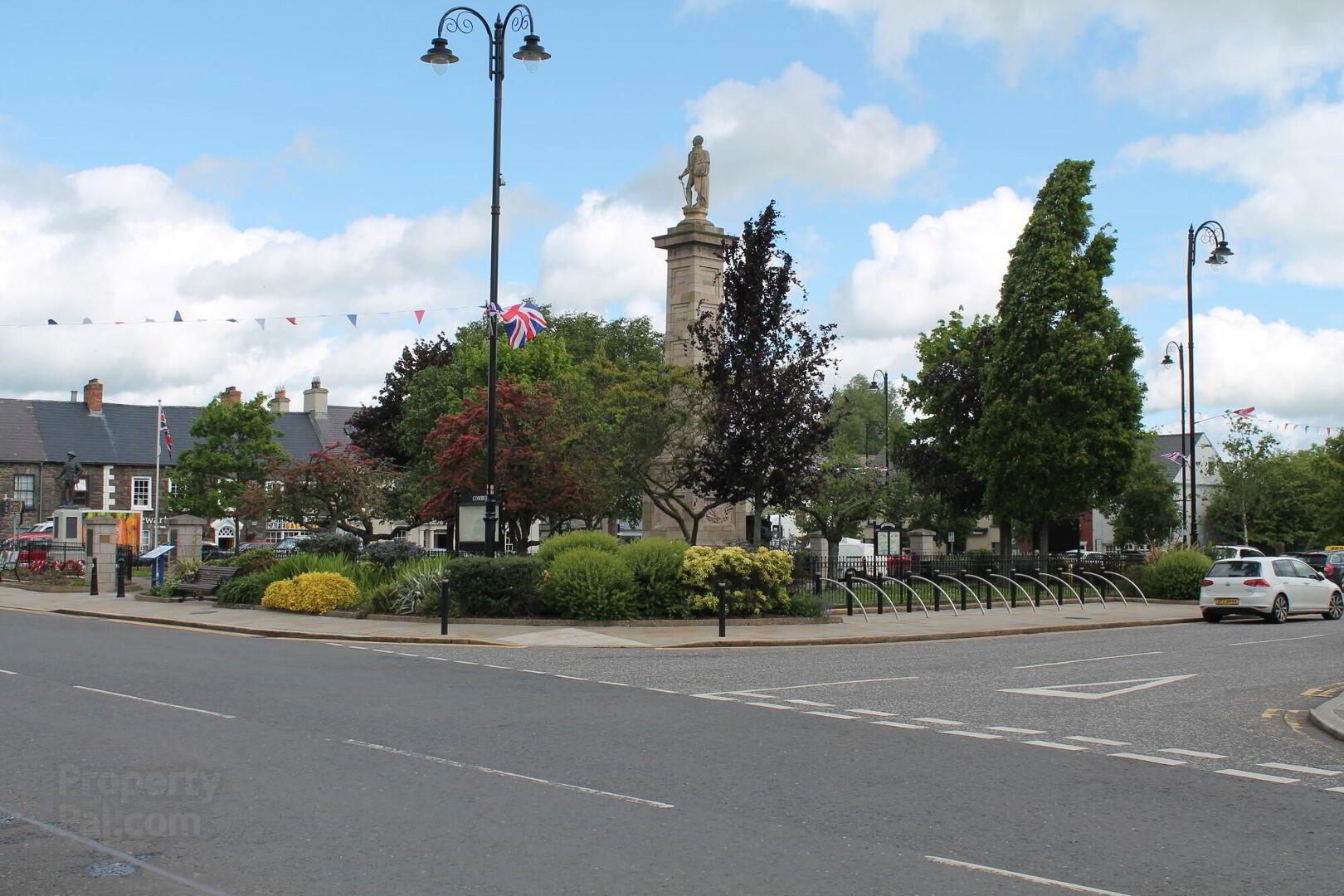



Features
- Spacious Self Contained First Floor Office Suite With Easy Access Ground Floor Consulting Room
- Prime Comber Square Location With High Profile
- Approximately 1700 Sq Ft Offering General Office, Two Private Offices, Strongroom, Store and Ground Floor Consulting Room.
- Fitted Kitchen With Space For Dining
- Separate Male And Female Toilets
- Gas Fired Central Heating
- Double Glazed Windows In PVC Frames
- Immediate Possession Available With Minimum In-Going Expenditure
Term - By Negotiation
Lease - By Negotiation
Rateable Value - To Be Assessed
Rent - £9,000 per annum
Insurance - The tenant will reimburse the landlord with a portion of the cost for insuring the building.
This is a rare opportunity to acquire a spacious office suite in a prime business-orientated location overlooking Comber's busy square.
Formerly bank premises, the property benefits from a strong room with Chubb safe door, ideal for secure document storage, and the property therefore would be ideal for a law or accountancy practice, etc.
The ground floor consultation room and ramped foyer will facilitate clients with additional access needs and the convenient location will enhance any company profile.
Ground Floor
- Ramped Entrance Hall
- Consultation Room
- 3.54m x 3.06m (11' 7" x 10' 0")
Suspended ceiling. - Rear Hall
- Storage cupboard. (Fire exit)
- Stairs to...
First Floor
- Lobby
- (Fire exit)
- Spacious General Office
- 9.55m x 5.99m (31' 4" Max x 19' 8" Max)
Suspended ceiling, fluorescent lighting, access to... - Strongroom
- 5.57m x 2.98m (18' 3" x 9' 9")
With Chubb door and frame. - Office 1
- 5.09m x 2.64m (16' 8" x 8' 8")
Suspended ceiling, recessed lighting. - Office 2
- 3.3m x 2.72m (10' 10" x 8' 11")
Suspended ceiling, recessed lighting. - Kitchen
- 3.73m x 3.36m (12' 3" x 11' 0")
Range of high and low level units, laminate work surfaces, inset single drainer stainless steel sink unit with mixer taps, wall tiling. - Store
- 3.64m x 2.4m (11' 11" x 7' 10")
White sink with hot and cold water. (fire exit) - Female Rest Room
- Cubicle with low flush wc and separate wash hand basin, wall tiling.
- Male Rest Room
- Two toilet cubicles with low flush wc and separate wash hand basin.
We endeavour to make our sales details accurate and reliable, however they should not be relied on as statements or representations of fact and they do not constitute any part of an offer or contract. The reseller does not make any representation or give any warranty in relation to the property and we have no authority to do so on behalf of the seller. Any information given by us in these sales details or otherwise is given without responsibility on our part. Services, fittings, and equipment referred to in the sales details have not been tested (unless otherwise stated) and no warranty can be given as to their condition. We strongly recommend that all information, which we provide, about the property is verified by yourself or your advisers. Site plans on brochures are not drawn to scale, however we are happy to provide scale drawings from our office. Artist’s impressions are for illustrative purposes only. All details including materials, finishes etc. should be clarified with the agents prior to booking.


