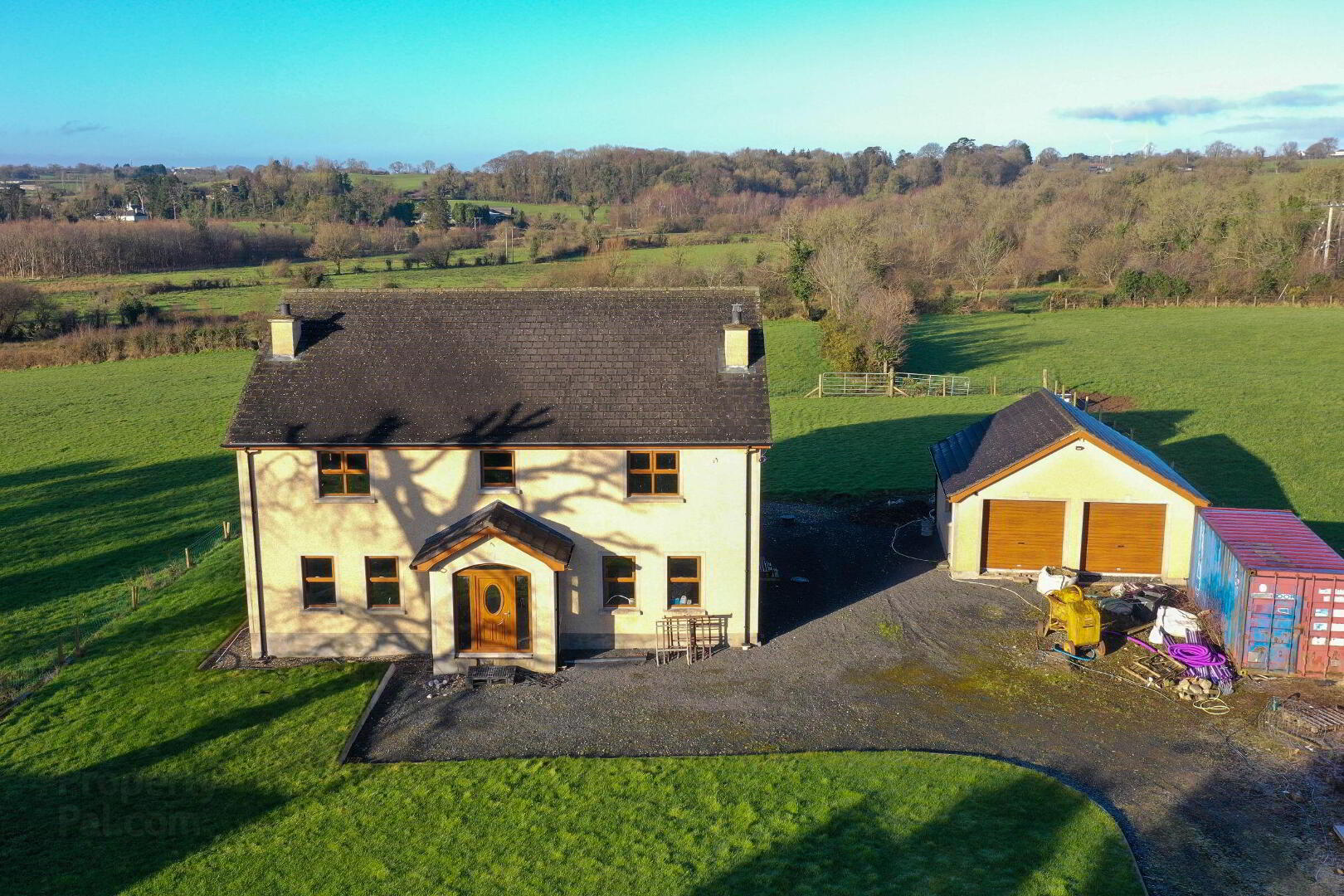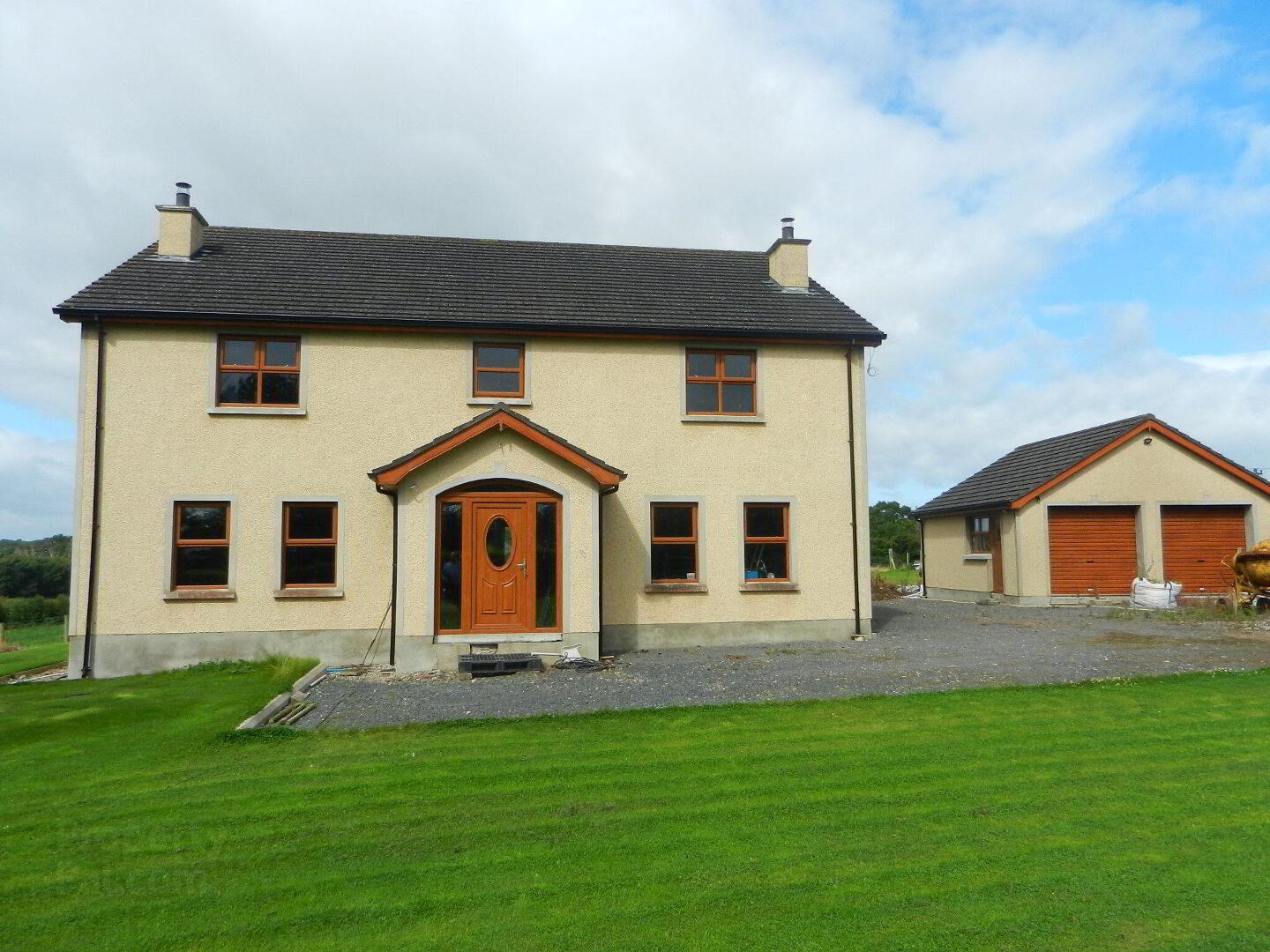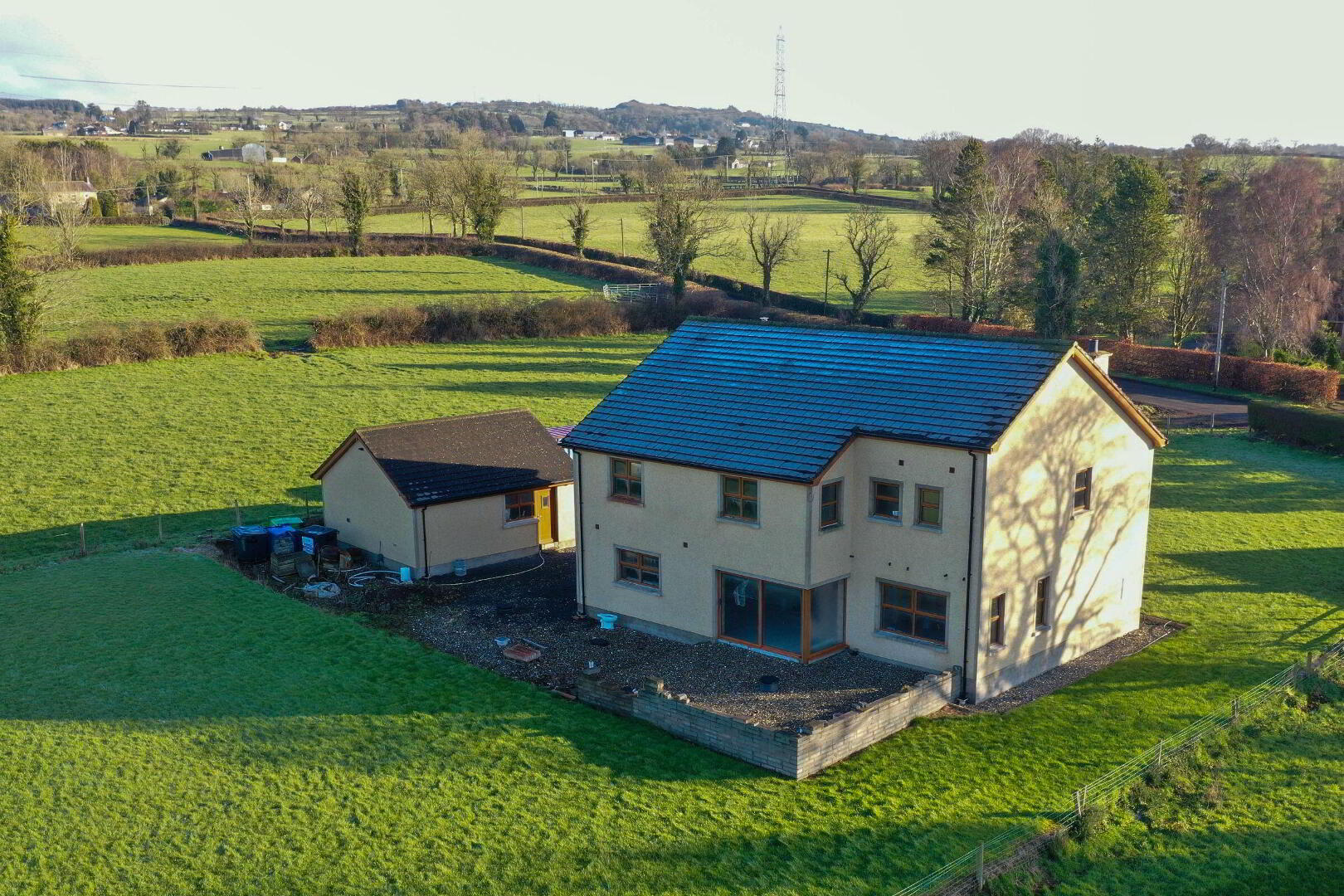


1a Kilcorig Road,
Lisburn, BT28 2QY
4 Bed Detached House
Offers Around £350,000
4 Bedrooms
3 Bathrooms
3 Receptions
Property Overview
Status
For Sale
Style
Detached House
Bedrooms
4
Bathrooms
3
Receptions
3
Property Features
Tenure
Freehold
Energy Rating
Property Financials
Price
Offers Around £350,000
Stamp Duty
Rates
Not Provided*¹
Typical Mortgage
Property Engagement
Views Last 7 Days
1,075
Views Last 30 Days
6,981
Views All Time
9,581

A most attractive detached part built house of c 3150 sq ft in a superb semi rural environment just off the Ballinderry Road Lisburn and within easy travelling distance of Lisburn City centre, Moira and M1 access, and the A26 towards Antrim and the international airport.
A most attractive detached part built house of c 3150 sq ft in a superb semi rural environment just off the Ballinderry Road Lisburn and within easy travelling distance of Lisburn City centre, Moira and M1 access, and the A26 towards Antrim and the international airport.The property is roofed with windows and external doors installed and some first fix works have been completed. The property is being sold 'as is' and it will be the responsibility of the purchaser to complete construction works after purchase. The property has been built using traditional block construction and external rendering has been completed.
The property occupies a good size site with a most attractive rural aspect to its rear and generous gardens to front, side and rear together with ample on site parking and a detached double garage.
There may be the opportunity to buy adjoining lands of c 16 acres at separate value. Further details available on request.
Viewing may be arranged with Falloon Estate Agents.
Tenure: Freehold
Parking options: Garage, Off Street
Garden details: Private Garden
- GROUND FLOOR :
- Entrance hall
- PVC double glazed entrance door and side panels.
- Lounge 5.06m x 4.96m
- Provision for fireplace.
- Living room 4.96m x 4.01m
- Provision for fireplace.
- WC
- Provision for wash hand basin and WC.
- Kitchen/dining 8.46m x 5.41m
- Lower glazed section with sliding door and 'picture windows' with stunning views to rear. Open plan to family area
- Family room 4.22m x 3.56m
- Utility Room 2.9m x 2.5m
- Door to rear.
- FIRST FLOOR:
- Landing
- Study area. Hot press. Access to roofspace.
- Bedroom 1 5.08m x 5.07m
- Dual aspect windows. Dressing area.
- En-suite
- Provision for shower, wash hand basin and WC.
- Bedroom 2 4.43m x 4.31m
- Dual aspect windows.
- Bedroom 3 4.66m x 3.92m
- Dual aspect windows.
- En-suite
- 'Jack and Jill' ensuite shared with Bedroom 4 . Provision for shower, wash hand basin and WC.
- Bedroom 4 4.33m x 3.92m
- Dual aspect windows.
- Bathroom
- Provision for bath, shower, wash hand basin and WC.
- Outside
- Gravelled driveway and parking. Basic groundworks set out. Gardens in lawn.
- Detached Double Garage 6.27m x 6.18m
- Twin roller doors (provision for electrical motors). Light and power points wired.
- Required info under Trading Standards Guidance
- TENURE We have been advised the tenure for this property is freehold, we recommend the purchaser and their solicitor verify the details. RATES PAYABLE Details from the LPSNI website - not yet assessed




