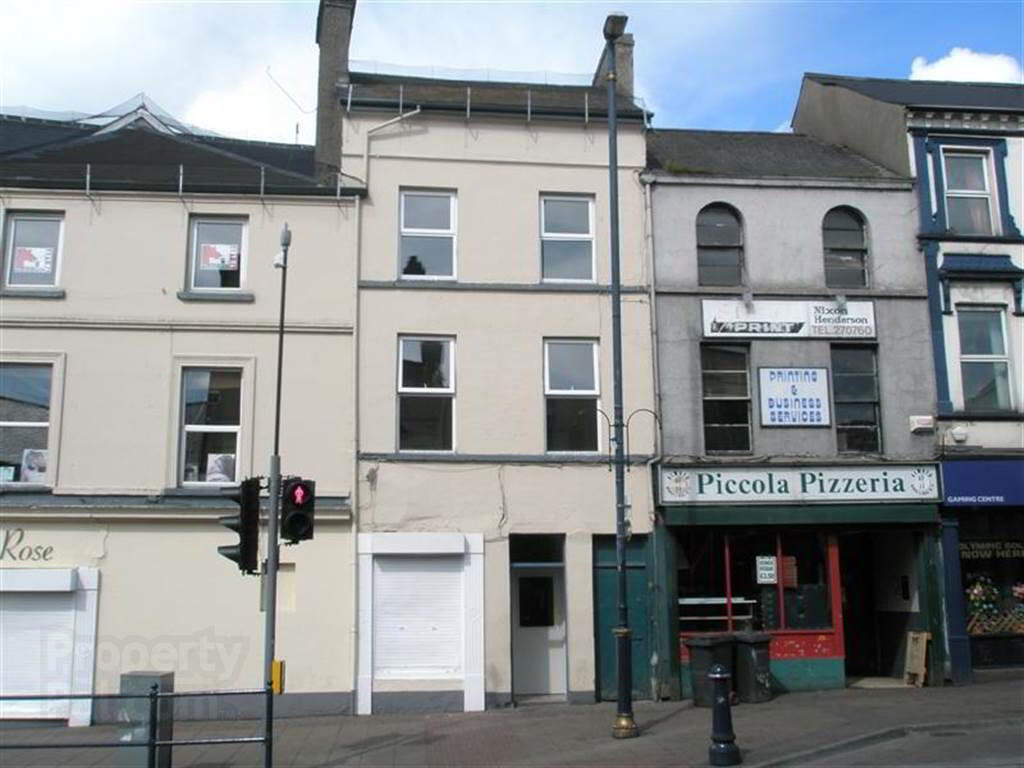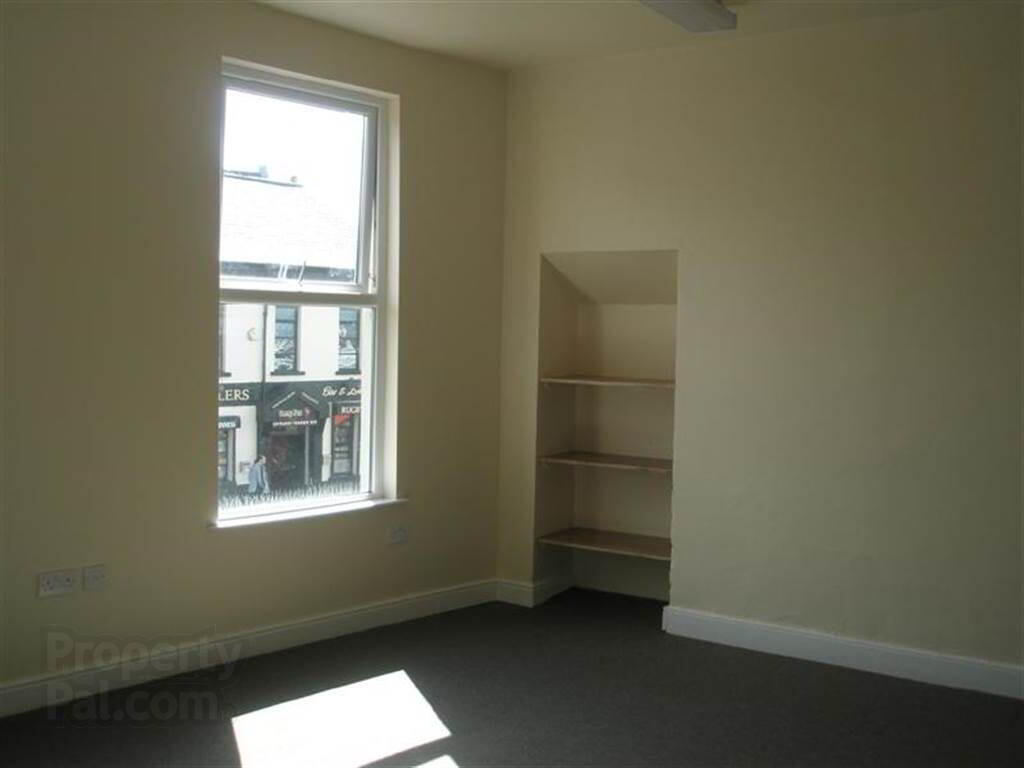



Features
- First Floor Office 250 Sq Ft (23.2 Sq M)
- Second Floor Offices 125 Sq Ft
- Recently Refurbished, Carpeted & Redecorated
- Town Centre Location, Close To Sea Front
- uPVC Double Glazed
Ground Floor
- Entrance Porch & Hall, staircase to 1st Floor
First Floor
- FRONT OFFICE
- 5.26m x 3.66m (17' 3" x 12' 0")
17'3 average width x 12'0 depth Floor area approx. 207 sq ft - KITCHEN OFF
- 1.91m x 1.52m (6' 3" x 5' 0")
32 sq ft With single drainer stainless steel sink unit, laminate roll edged work tops. - BUILT IN STORAGE CUPBOARD/CLOAKS CUPBOARD
- Staircase to Second Floor
Second Floor
- FRONT OFFICE NO 1
- 3.84m x 2.74m (12' 7" x 9' 0")
Approx. 112 sq ft - FRONT OFFICE NO 2
- 3.66m x 2.36m (12' 0" x 7' 9")
Approx. 93 sq ft - TOILET
- With low flush WC, pedestal wash hand basin with electric hot water geyser
Shelved cupboard with louvred doors.
Directions
High Street





