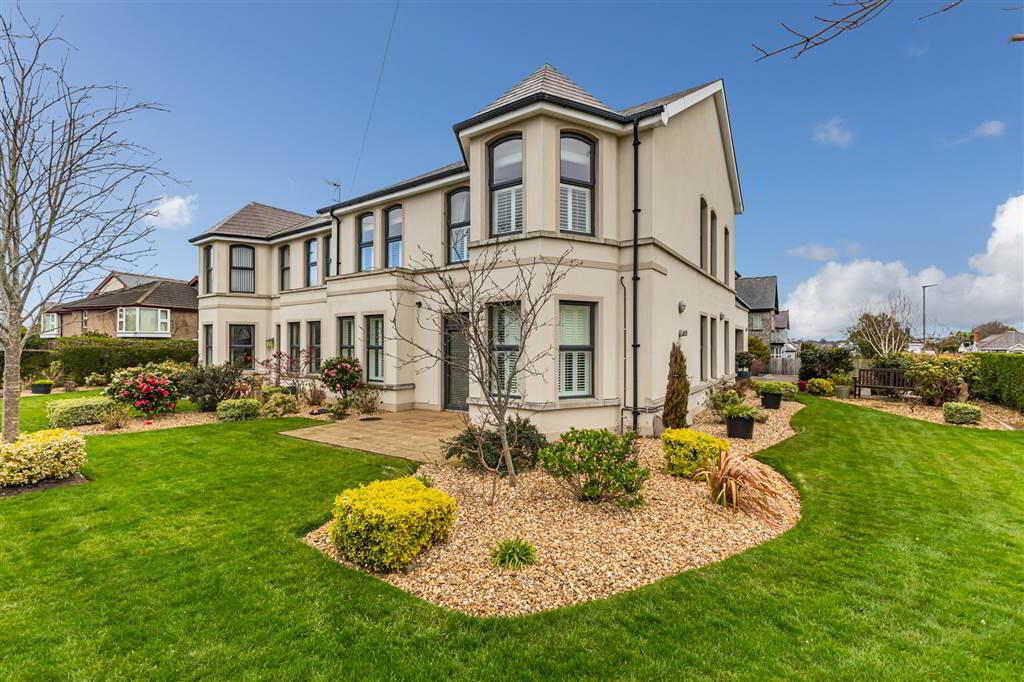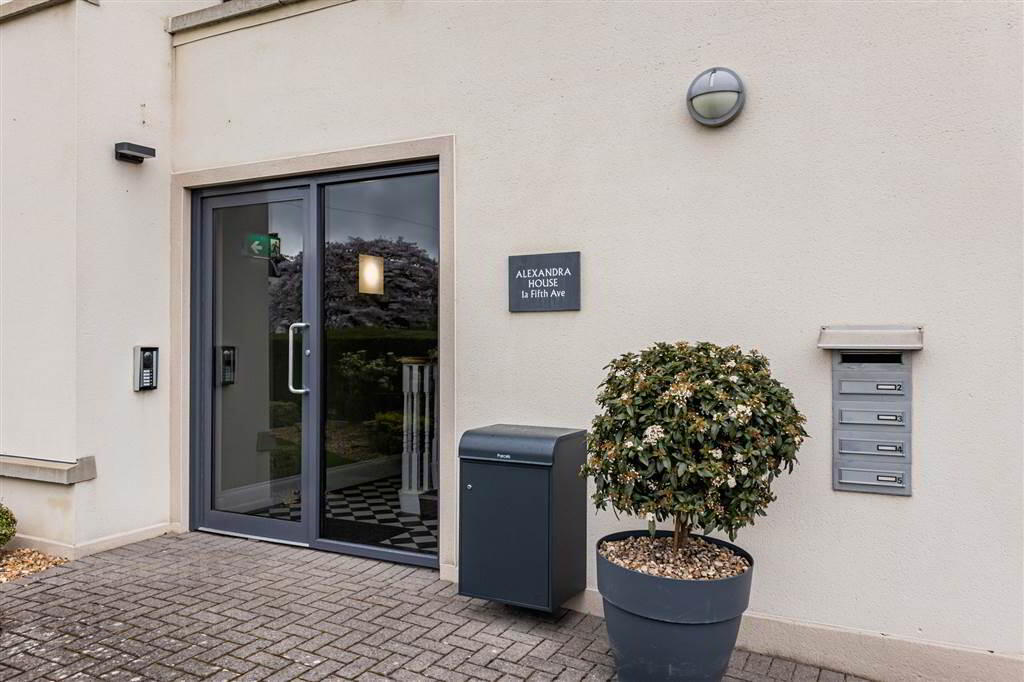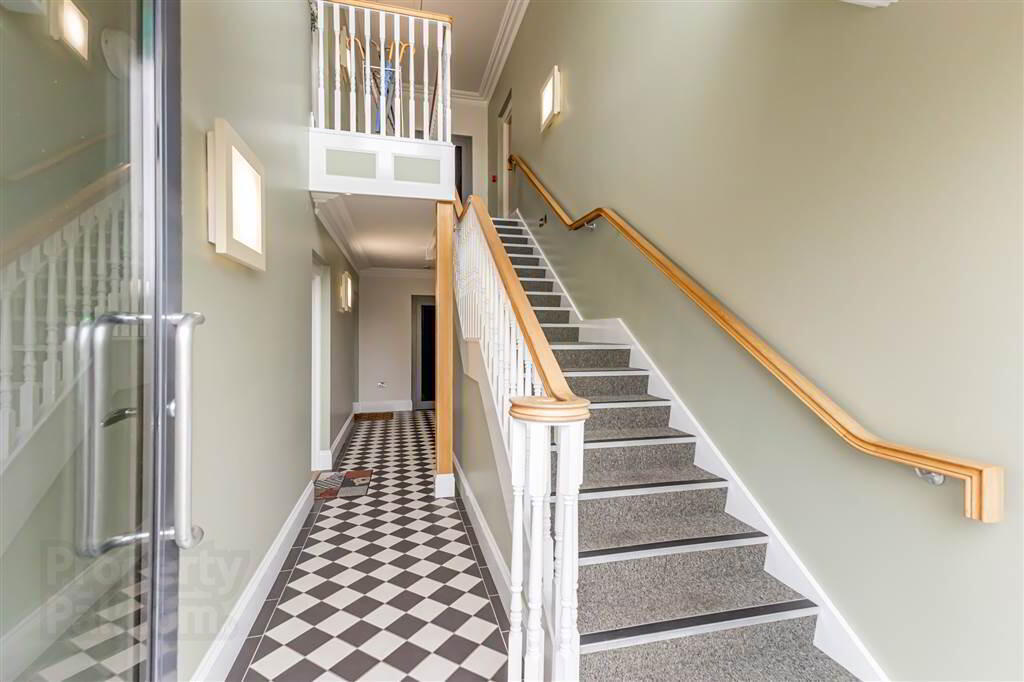


1a Fifth Avenue,
Bangor, BT20 5JP
2 Bed Apartment
Offers Around £375,000
2 Bedrooms
1 Reception
Property Overview
Status
For Sale
Style
Apartment
Bedrooms
2
Receptions
1
Property Features
Tenure
Not Provided
Energy Rating
Heating
Gas
Property Financials
Price
Offers Around £375,000
Stamp Duty
Rates
Not Provided*¹
Typical Mortgage

Features
- Exclusive Over 50s Living - A charming ground-floor apartment in a highly sought-after Bangor location.
- Spacious & Welcoming Interior - Bright entrance hallway leading to a generous living room.
- Large Kitchen & Dining Area - A stylish and practical space for cooking and socialising.
- Two Well-Proportioned Bedrooms - Includes a master with a private en-suite shower room.
- Private Outdoor Space - Enjoy your own patio area and access to beautifully maintained communal gardens.
- Modern Comforts - Double glazing throughout and efficient underfloor gas heating.
- Prime Location - Close to Ballyholme Village, Bangor City Centre, and Ballyholme Beach for shops, cafés, and scenic coastal walks.
- Secure Parking - Dedicated parking area providing safety and convenience.
- Chain-Free Sale - No onward chain for a smooth and hassle-free purchase.
Step inside to a bright and welcoming entrance hallway that leads to a spacious living room, ideal for relaxing or entertaining. The large kitchen and dining area is both stylish and practical, offering a seamless space for cooking and socialising.
The apartment boasts two generously sized bedrooms, including a master suite with a private en-suite shower room. A well-appointed fitted bathroom with a modern three-piece suite completes the interior.
Outside, enjoy your own private patio area, perfect for a morning coffee, along with beautifully maintained communal gardens that provide a tranquil setting. Additional benefits include double glazing throughout and efficient underfloor gas heating for year-round comfort.
Conveniently located close to Ballyholme Village, Bangor City Centre, and the scenic Ballyholme Beach, this property offers easy access to local shops, cafés, and coastal walks.
Don’t miss this fantastic opportunity—book a viewing today!
Ground Floor
- COMMUNAL ENTRANCE HALLWAY:
- Glazed entrance door
- HALLWAY:
- Storage cupboard off
- UTILITY ROOM:
- 2.56m x 2.18m (8' 5" x 7' 2")
At widest point. Plumbed for washing machine, enclosed gas boilers, stainless steel sink unit. - LOUNGE:
- 5.27m x 4.86m (17' 3" x 15' 11")
Bay window, cornicing, glazed door to gardens. - KITCHEN:
- 4.97m x 3.19m (16' 4" x 10' 6")
Range of high and low level cupboards, integrated oven and hob, stainless steel extractor fan, one and a half bowl stianless steel jawbox sink, recessed lighting. - BEDROOM (1):
- 3.68m x 3.57m (12' 1" x 11' 9")
Cornicing - ENSUITE SHOWER ROOM:
- Walk in shower, push button wc, semi-pedestal wash hand basin, chrome towel rail, recessed lighting, extractor fan.
- BEDROOM (2):
- 4.65m x 3.47m (15' 3" x 11' 5")
Cornicing - BATHROOM:
- Panelled bath with chrome mixer taps, push button wc, semi-pedestal wash hand basin, recessed lighting.
Outside
- Communal gardens to front and side in lawn, patio area.
Management company
- We have been advised there is a management fee of £125 per month.
Directions
Leaving Bangor via the Donaghadee Road, take left unto Ward Avenue, and the property is along on the right hand side.






