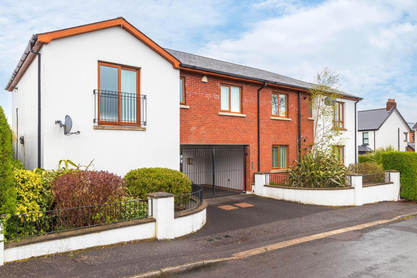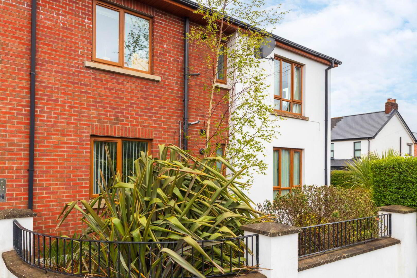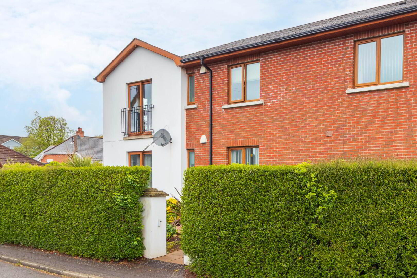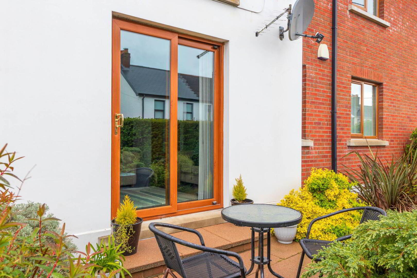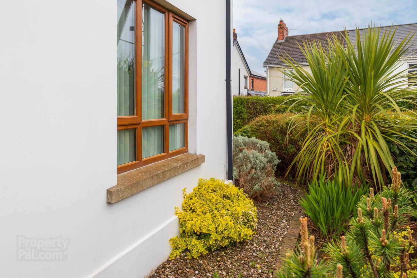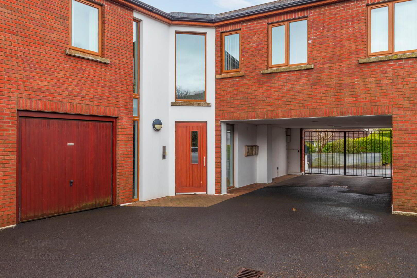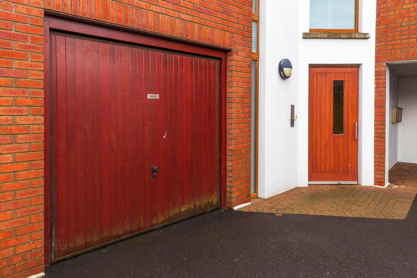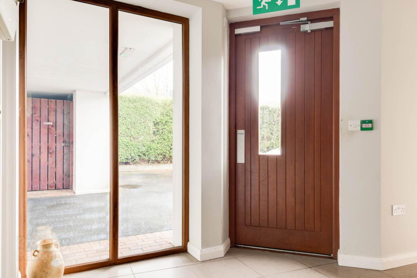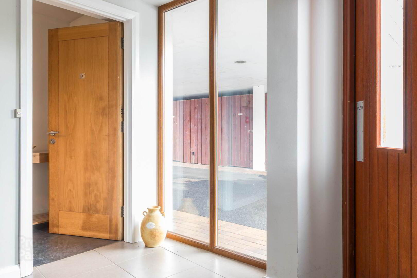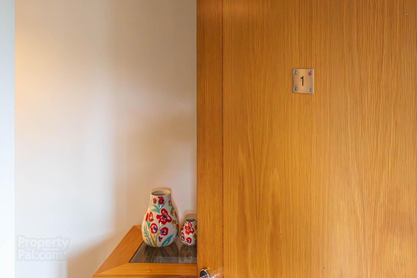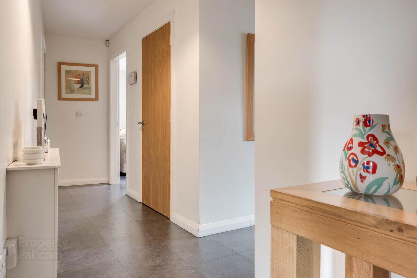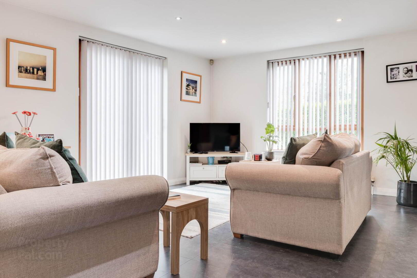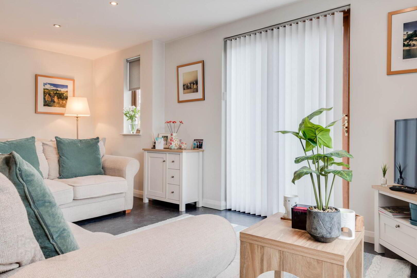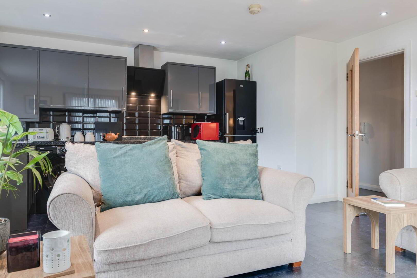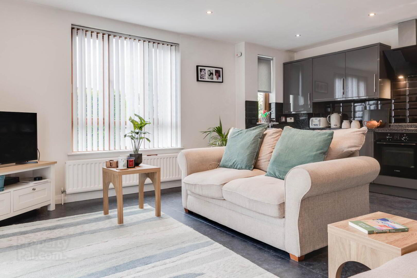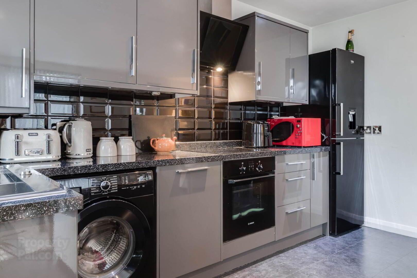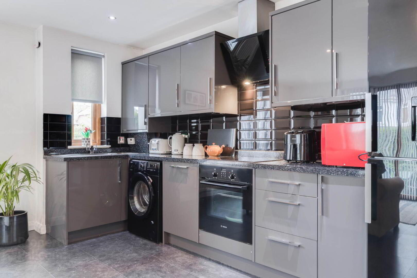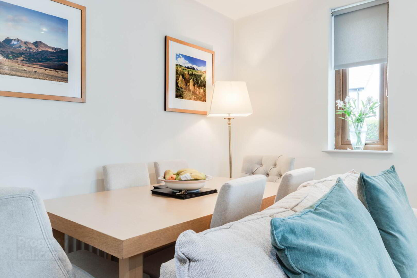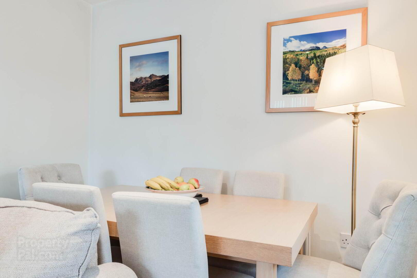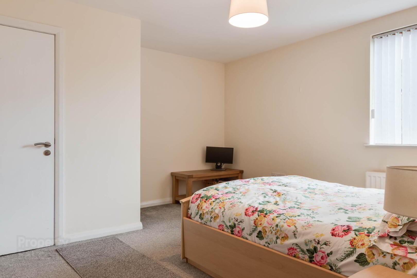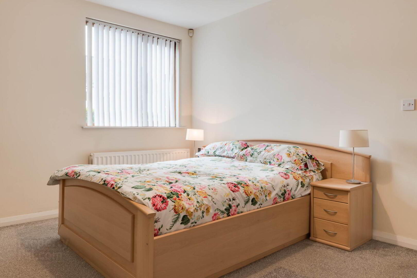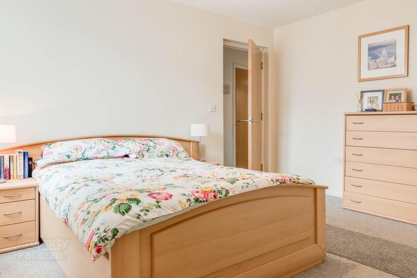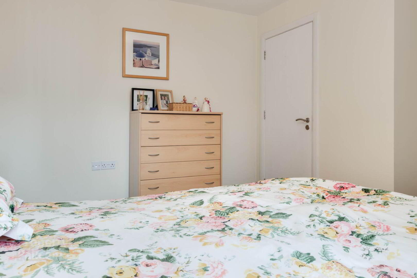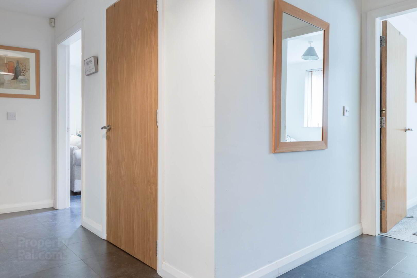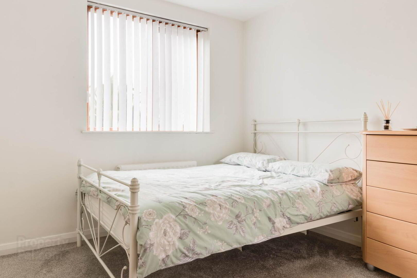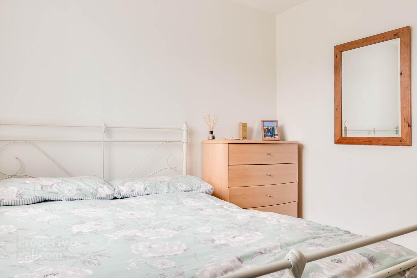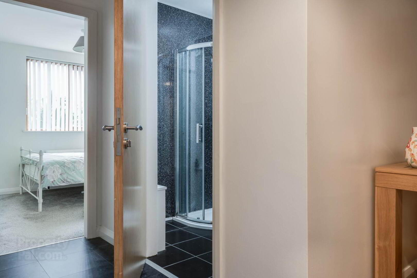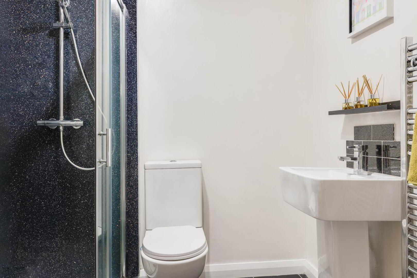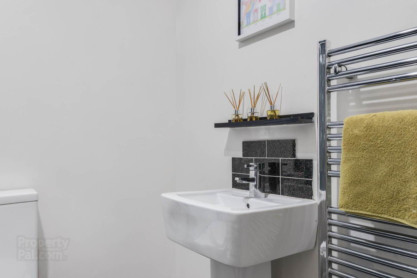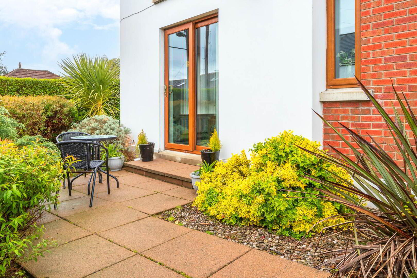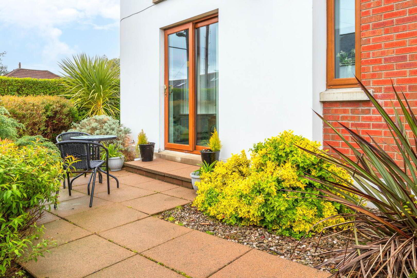19a Mullaghmore Park,
Greenisland, Carrickfergus, BT38 8RG
2 Bed Apartment
Price £204,950
2 Bedrooms
1 Bathroom
1 Reception
Property Overview
Status
For Sale
Style
Apartment
Bedrooms
2
Bathrooms
1
Receptions
1
Property Features
Tenure
Leasehold
Heating
Gas
Broadband
*³
Property Financials
Price
£204,950
Stamp Duty
Rates
£1,188.00 pa*¹
Typical Mortgage
Legal Calculator
In partnership with Millar McCall Wylie
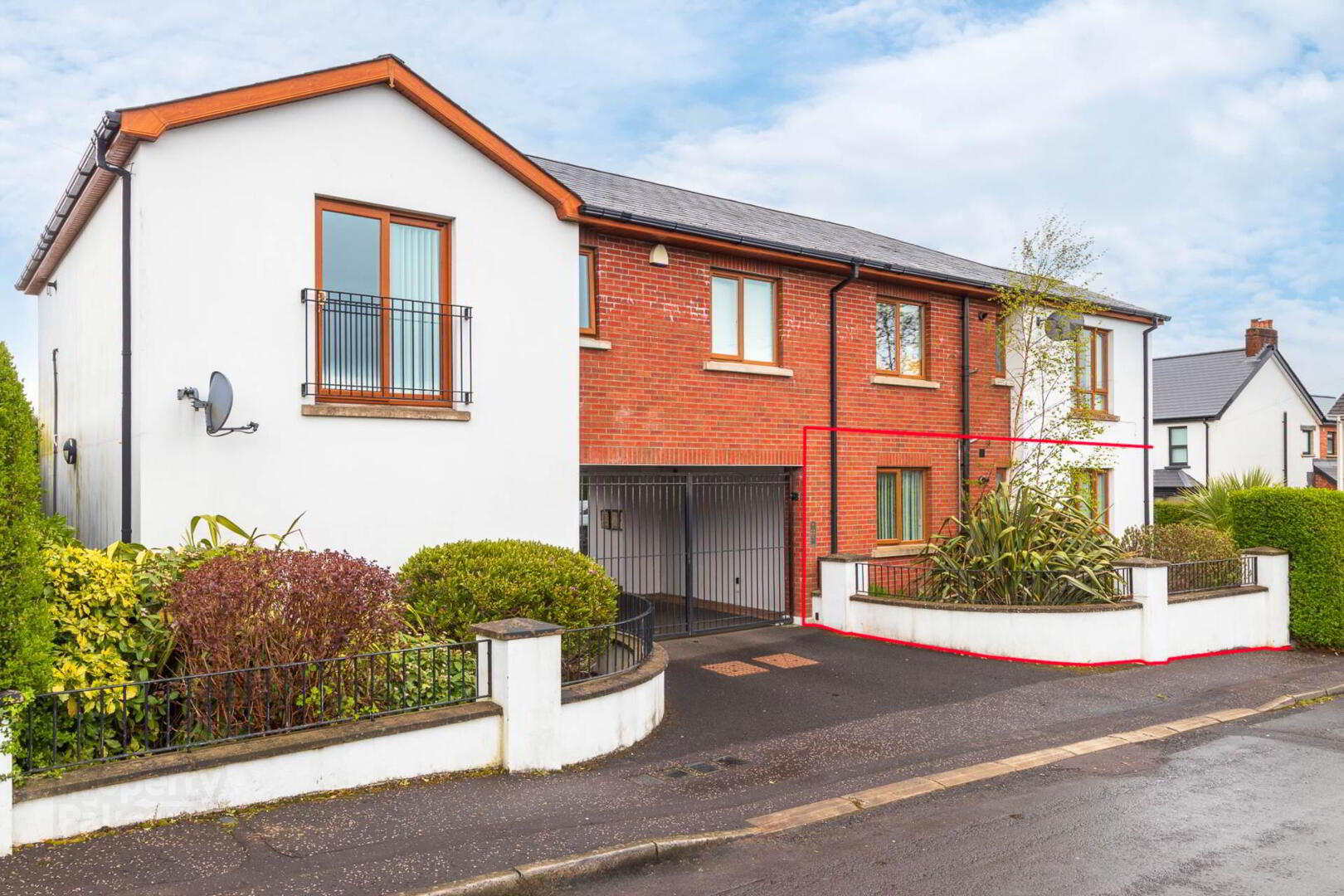
Features
- Luxury Ground Floor Apartment with Attached Garage within Exclusive Gated Development
- Situated Just Off Upper Station Road and withing Walking Distance of Train Station
- Oak PVC double glazing / Phoenix Gas Central Heating
- Open Plan Lounge/Kitchen/Dining with Oak PVC Patio Doors to Terrace
- Two Well Appointed Bedrooms - Master with Walk in Wardrobe
- Excellent White Three Piece Shower Room Suite
- Attached Double Length Garage 26`7" x 10`6"
- Accessed Via Electrically Operated Wrought Iron Gates onto Parking Courtyard
- Communal Gardens with Abundance of Shrubs and Plants
- Early Appointment to View is Highly Recommended
Internal accommodation comprises of reception hallway with tile effect laminate flooring. Excellent open plan lounge/kitchen/dining with tile effect laminate flooring and oak pvc double glazed patio doors to terrace. Two well appointed bedrooms - master with walk in wardrobe. White three piece shower room. Further benefits include gas fired central heating and double glazed windows and patio doors in oak pvc.
Externally there is an attached matching garage with up and over door and light and power. Bin storage. Tarmac parking courtyard. Communal gardens with abundance of shubs and plants.
ENTRANCE HALL:
Communal entrance hallway with ceramic tiled flooring leading to No. 19a with solid oak front door to:
RECEPTION HALLWAY:
Telephone point. Built in storage cupboard. Tile effect laminate flooring.
SHOWER ROOM:
Excellent three piece suite comprising panelled shower enclosure with mains water shower attachment and sliding screen doors, pedestal wash hand basin with tiled splashback and push button wc. Ceramic tiled flooring.
BEDROOM (2): - 9'6" (2.9m) x 9'3" (2.82m)
BEDROOM (1): - 13'6" (4.11m) x 13'0" (3.96m)
TV point, telephone point. Walk in wardrobe.
OPEN PLAN LOUNGE / KITCHEN / DINING: - 19'8" (5.99m) x 17'8" (5.38m)
Luxury range of contemporary style grey gloss high and low level units with contrasting work surfaces. Built in four ring electric hob with matching underbench electric oven and overhead extractor canopy. Integrated diswasher. Plumbed for washing machine and space for fridge/freezer. Inset sink unit with mixer tap, TV point, telephone point, PVC oak patio doors to terrace. High intensity, low voltage spot lighting. Tile effect laminate flooring.
ATTACHED DOUBLE LENGTH GARAGE: - 26'7" (8.1m) x 10'6" (3.2m)
Up and over door, light and power.
OUTSIDE:
Electrically operated wrought iron gates to parking courtyard. Bin storage. Gardens with abundance of shrubs and plants. Outside water tap and outside lighting.
Under the terms and conditions of the Estate Agency Act we are obliged to inform you that this property is owned by a Hunter Campbell member of staff.
Directions
Greenisland
Notice
Please note we have not tested any apparatus, fixtures, fittings, or services. Interested parties must undertake their own investigation into the working order of these items. All measurements are approximate and photographs provided for guidance only.


