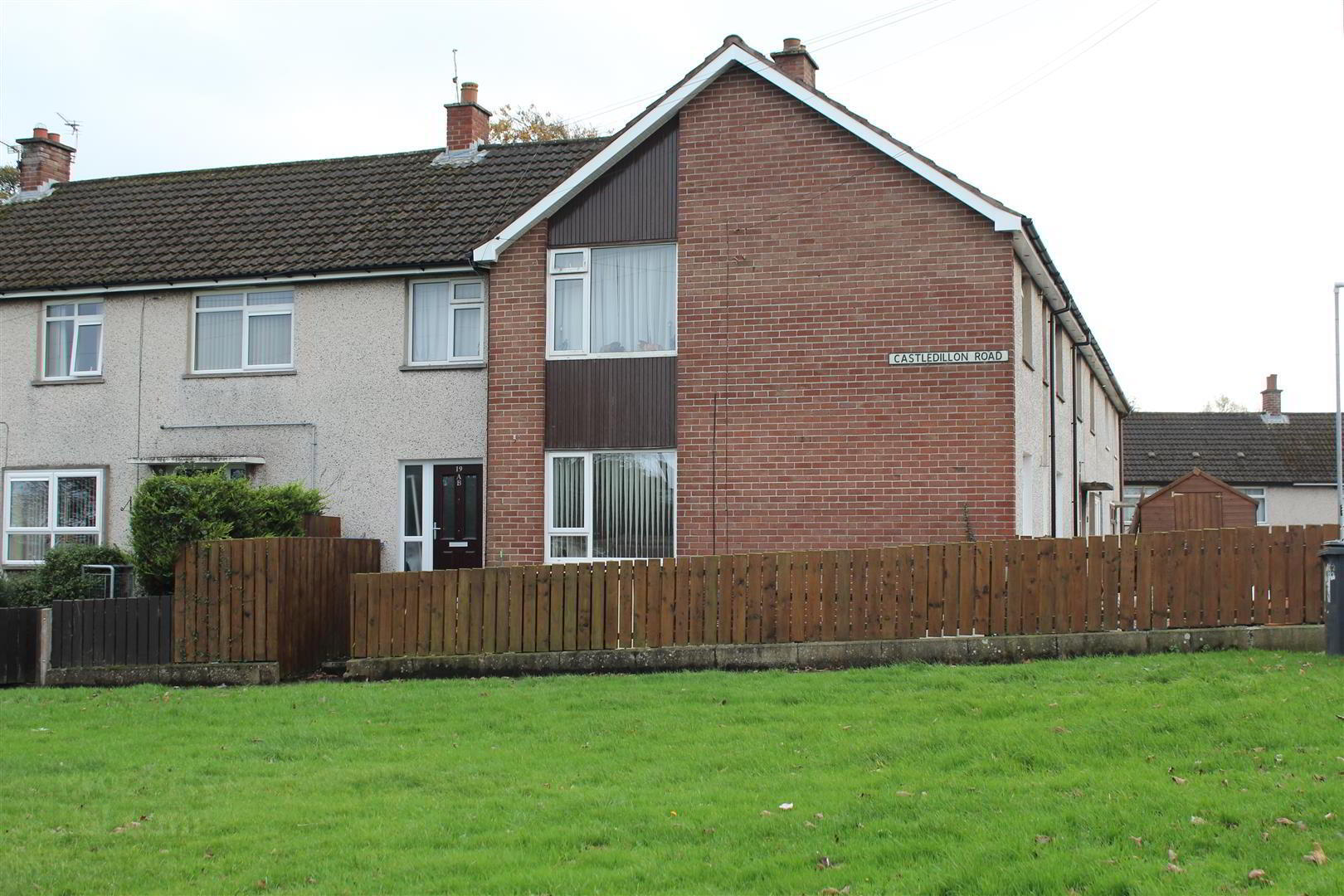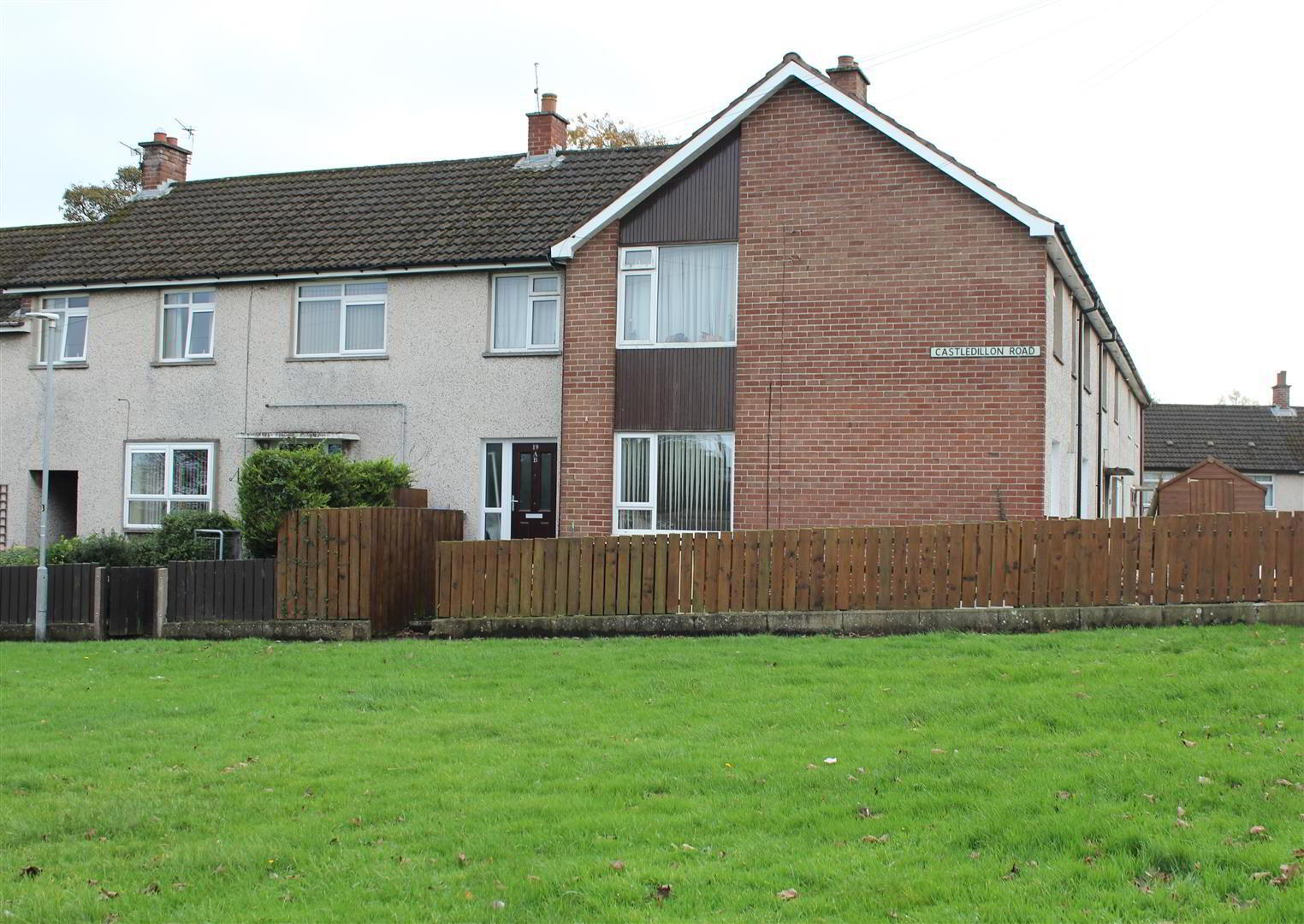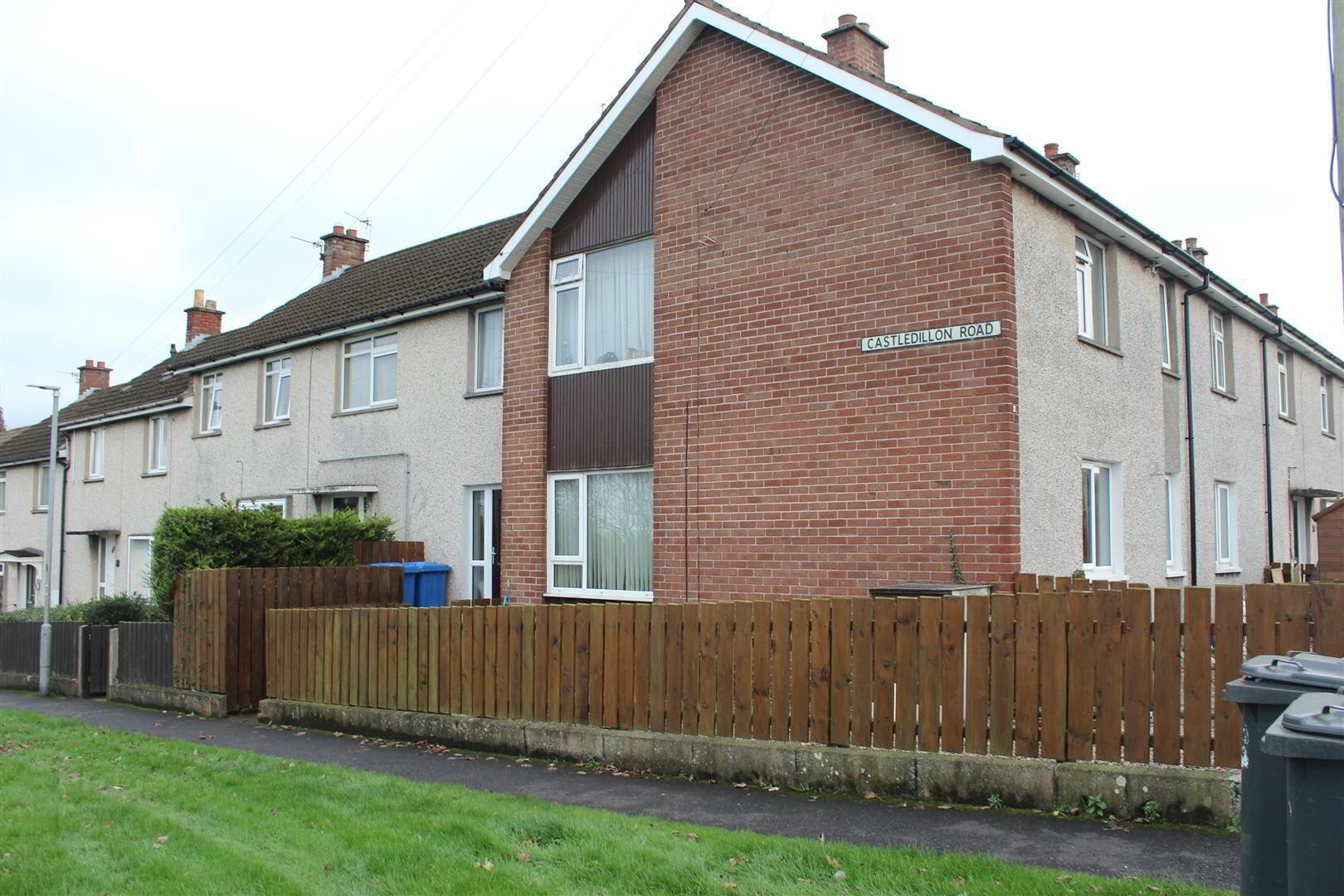


19a Castledillon Road,
Belfast, BT8 7BH
2 Bed Flat
Sale agreed
2 Bedrooms
1 Bathroom
1 Reception
Property Overview
Status
Sale Agreed
Style
Flat
Bedrooms
2
Bathrooms
1
Receptions
1
Property Features
Tenure
Leasehold
Energy Rating
Broadband
*³
Property Financials
Price
Last listed at Offers Around £75,000
Rates
£636.86 pa*¹
Property Engagement
Views Last 7 Days
25
Views Last 30 Days
193
Views All Time
10,161

Features
- A fantastic 2 bed ground floor flat
- Accessed via a communal hallway with direct access to a separate garden
- Large living room overlooking communal green area
- Family bathroom with shower over bath
- 2 large bedrooms, one overlooking communal green area
- uPVC windows throughout
- Lots of local amenities and fantastic schools close by
- In need of modernisation, so priced accordingly
- A unique opportunity to put your own stamp on the property
- Ideally located in the popular Belvoir Park area
HMK Property is delighted to bring No.19A Castledillon Road to the sales market. This two bed ground floor flat is situated in a quiet residential area within Belvoir. On entering the communal hallway with direct access to a separate garden and useful storage cupboard. The entrance hall has laminate flooring, cornice ceiling and skirting boards. The spacious living room overlooking a communal green space, with uPVC double glazed windows and laminate flooring. The kitchen has a range of high and low level storage units, there is also space for a fridge freezer, and laminate flooring. There is a large double bedroom with laminate flooring. The large second bedroom has built in wardrobes, and vinyl flooring. There is a small bathroom with shower over bath, low flush W/C, pedestal sink, tiled flooring and partially tiled walls. No.19A has the additional bonus of a private enclosed garden accessed via a private pathway. There are a host of local amenities close by, including fantastic schools, a large Tesco extra, and the beautiful Belvoir Park Forest. The location of this property will not disappoint. In need of some modernisation which is reflected in the price, No.19A Castledillon Road gives the buyer a unique opportunity to put their own stamp on this home, making it a popular choice for first time buyers, investors, and young professionals alike. To arrange a viewing contact HMK Property on 02890397712
- GROUND FLOOR
- A communal hallway leading to No.19A
- ENTRANCE PORCH
- Communal Hallway with access to separate garden and storage cupboard.
- ENTRANCE HALL
- Laminate flooring, cornice and skirting boards, and alcove with pre-paid electric box
- KITCHEN 3.37m x 2.90m (11'0" x 9'6")
- An excellent size kitchen/diner with 'L-shaped' kitchen counter space, ample storage and recess for fridge freezer.
- LIVING ROOM 2.88m x 4.73m (9'5" x 15'6")
- Large living room overlooking a communal green space giving the room a light and airy feeling, there is a uPVC double glazed window flooding the room with natural light, it has laminate flooring with skirting boards and cornicing.
- BEDROOM 1 3.38m x 3.14m (11'1" x 10'3" )
- A large double bedroom with laminate flooring and a uPVC window overlooking a communal green space flooding the room with natural light, there are skirting boards and cornicing.
- BEDROOM 2 3.068m x 2.58m (10'0" x 8'5")
- Large second bedroom with the added benefit of built in wardrobes, it has a uPVC window, vinyl floor and skirting boards
- BATHROOM 1.94m x 1.75m (6'4" x 5'8")
- The family bathroom has a shower over bath, low flush W/C, pedestal sink, tiled flooring and partially tiled walls.
- OUTSIDE
- This spacious ground floor flat benefits from access to a communal green space at the front of the property, ample on street parking and a sizable private garden accessed via a private pathway.







