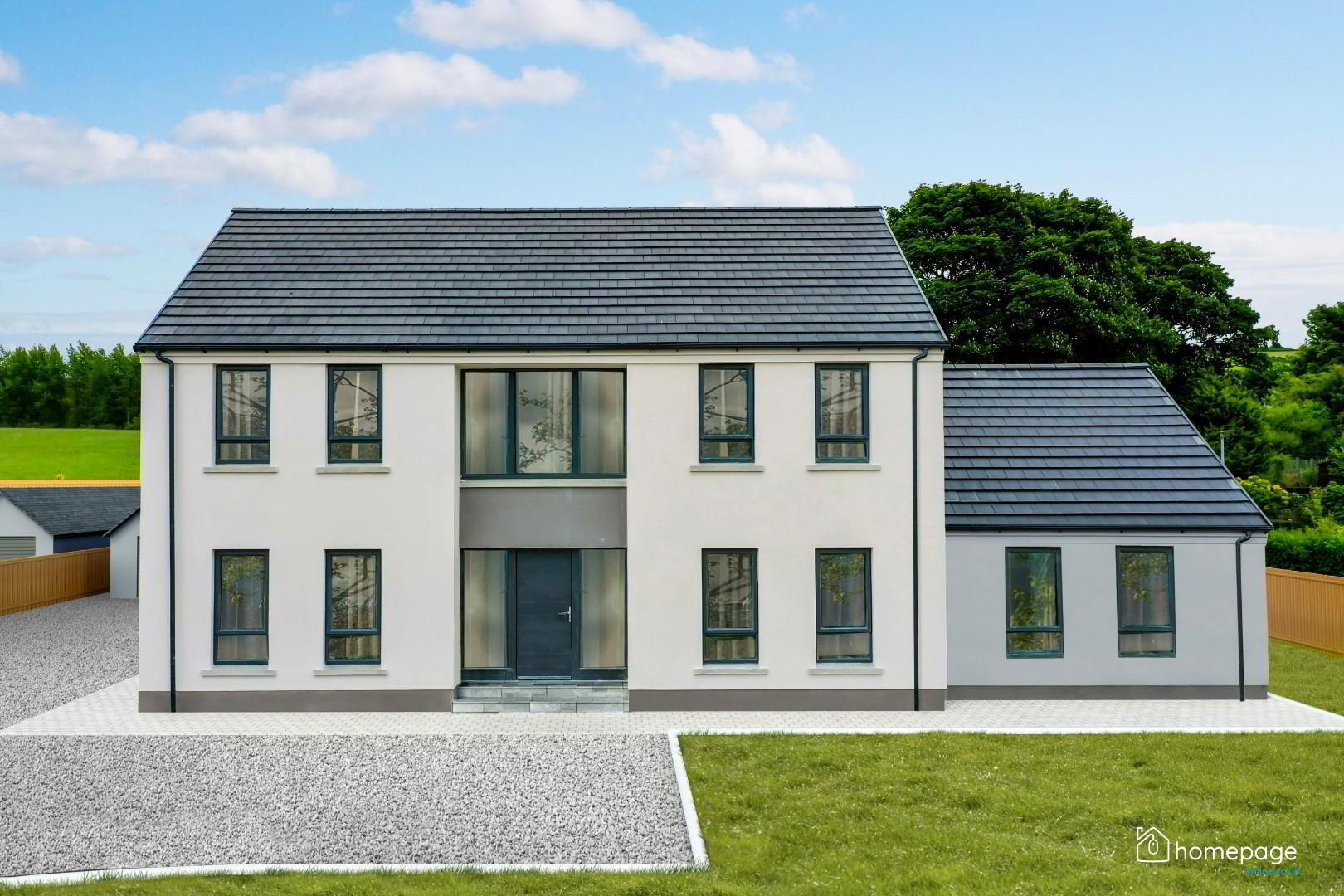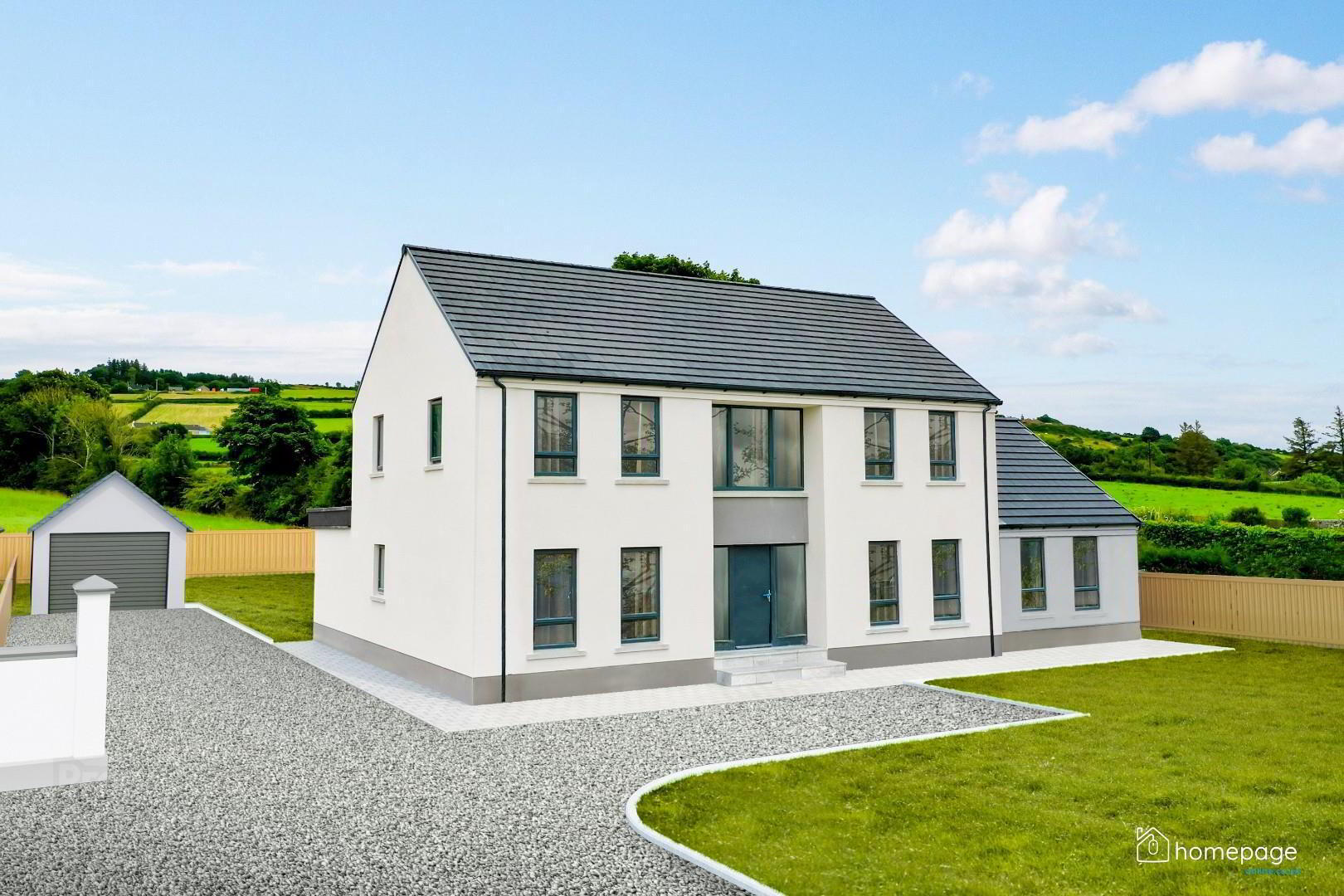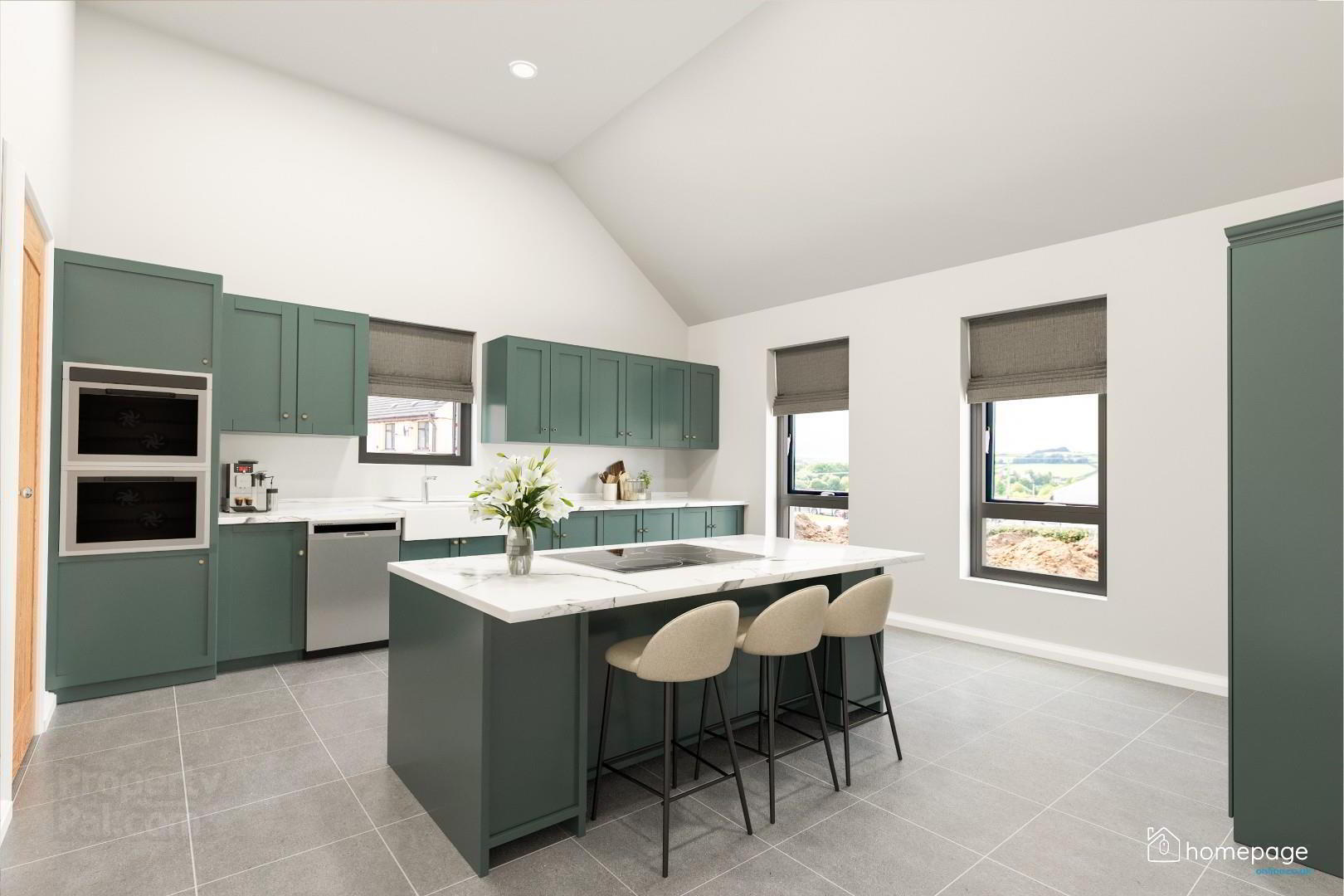


194a Tamnaherin Road,
Derry / Londonderry, BT47 3NP
4 Bed Detached House
Asking Price £564,950
4 Bedrooms
4 Bathrooms
3 Receptions
Property Overview
Status
For Sale
Style
Detached House
Bedrooms
4
Bathrooms
4
Receptions
3
Property Features
Tenure
Freehold
Heating
Air Source Heat Pump
Property Financials
Price
Asking Price £564,950
Stamp Duty
Rates
Not Provided*¹
Typical Mortgage
Property Engagement
Views Last 7 Days
342
Views Last 30 Days
1,344
Views All Time
76,882

Features
- LARGE DETACHED FAMILY RESIDENCE
- OPEN PLAN KITCHEN / DINING / LIVING
- GROUND FLOOR EN-SUITE BEDROOM
- LUXURY TURNKEY FINISHES
- DETACHED GARAGE
- PRIVATE GARDENS
- FEATURE COVERED SEATING AREA
- SOUGHT AFTER LOCATION
Extending to circa 2,600 sq ft, this luxurious Four bedroom detached residence boasts spacious open plan living accommodation and a downstairs en-suite bedroom.
Externally the property benefits from a spacious plot, stoned driveway, detached garage, large front & rear gardens laid out in lawn all enclosed with hedging and perimeter fencing.
Accessed from both the living area and lounge, the bespoke ‘Covered Patio’ offers the perfect external seating area and fire brace with TV points at high level, external sockets and down lighting.
This 4 bedroom, 2 reception, 4 bathroom home offers a full designer turnkey package with some exceptional internal features and quality of finish.
Homes of this quality and standard rarely come onto the open market.
- SPECIFICATION
- KITCHEN / UTILITY
Choice of bespoke fitted kitchens with Belfast sink and quartz worktops including upstand.
Kitchen Island unit with integrated hob and internal extraction.
Branded integrated appliances including electric oven, hob, integrated dishwasher, fridge and freezer.
Range of high and low level units, stainless steel sink to utility room with bespoke bench seating and shoe rack.
Separate larder room with full height storage units and bench area.
DECORATION
Painted off white - internal walls and ceilings.
Solid Oak timber doors, painted off white architraves and skirting.
Brushed stainless-steel ironmongery.
Oak trimmed staircase with glass infill panels to stairs and landing.
FLOOR COVERINGS
Choice of quality ceramic tiled floors to hall, lounge, kitchen/dining/living area and bathrooms.
Wall tiling to bathroom and ensuites.
LIVING AREAS
External Bi-fold doors to living / dining to patio.
External French doors from lounge to patio.
BATHROOM, ENSUITE & WC
Contemporary white sanitary ware.
LED mirror to all bathrooms.
Thermostatically controlled bath / shower mixer and screen.
Pressurised water system with mains fed, rainfall style shower, to bathrooms.
Choice of quality floor and ‘wet room style’ wall tiling, and shower tray to bathroom.
HEATING
Renewable ASHP ‘Low Cost / Low Carbon’ heating system with underfloor throughout.
Remote smart phone application heating controls.
Boiler room accessed externally.
ELECTRICAL INSTALLATION
Range of Energy efficient LED downlighters and pendant lighting throughout.
Comprehensive range of slimline electrical sockets and switches.
Range of USB charging ports throughout.
CAT6 Ethernet cable wired to main TV points, bedrooms and covered patio.
Mains supply smoke and carbon monoxide detectors with battery back up.
GENERAL FEATURES
Composite front and rear doors.
Grey PVC double glazing windows throughout.
Solid Oak timber internal doors.
COVERED PATIO AREA
Bespoke external covered patio, accessed from both living area and lounge. This seating area benefits from fire brace with ‘dog grate’ fire and log storage to side. TV points at high level on brace.
External sockets and down lighting.
EXTERNAL
Detached Garage (cavity wall construction)
External lighting to front, side and rear.
Outside water tap.
Flagged patio at rear door. walkway around perimeter.
Lawns sown / laid out in grass.
Stone driveway where applicable.
Option for EV Car Charger.
ADDITIONAL EXTRAS
Any bespoke / additional items to be discussed and priced accordingly.
NOTES
All images provided are an artist’s impression and are for illustrative purposes only.
Specification subject to change. - VIEWINGS
- To arrange a viewing click the 'enquire now' button or call 028 7187 6261
Have a house to sell ?? Arrange your free market appraisal at homepageonline.co.uk





