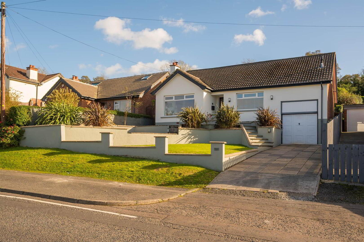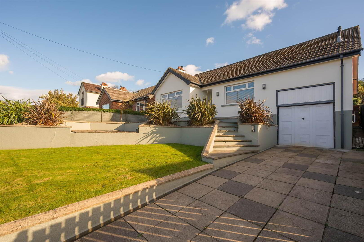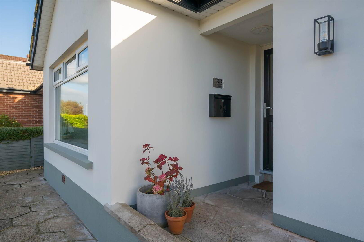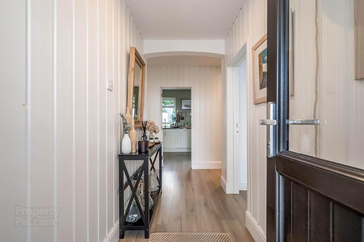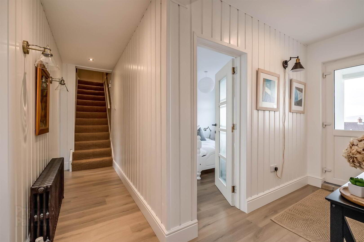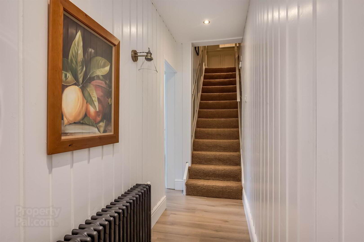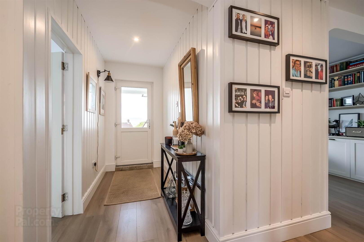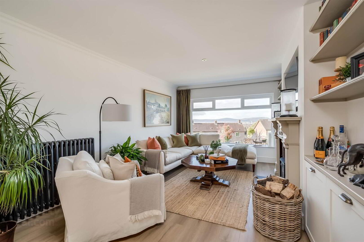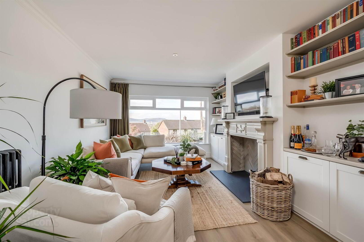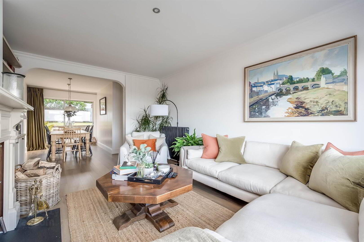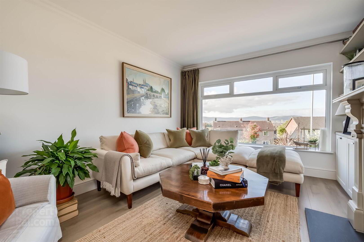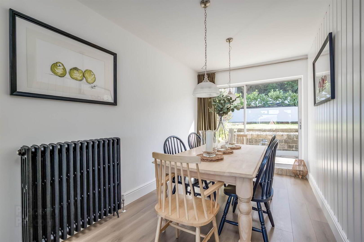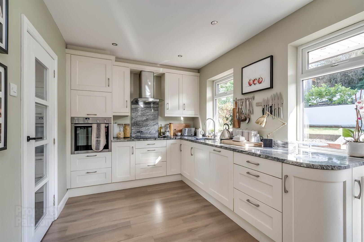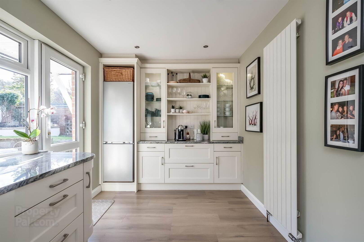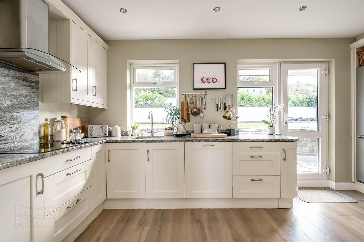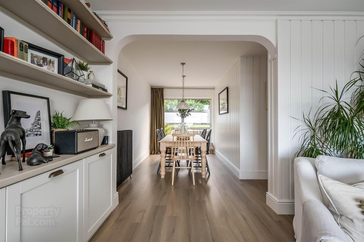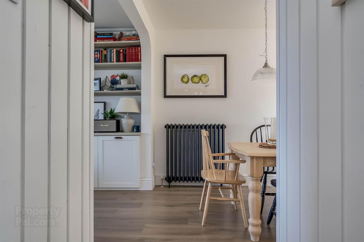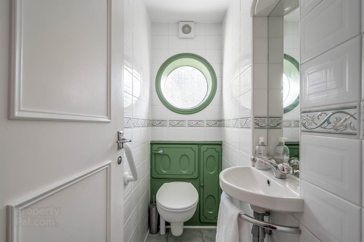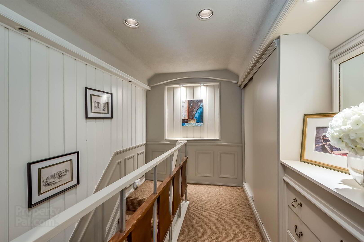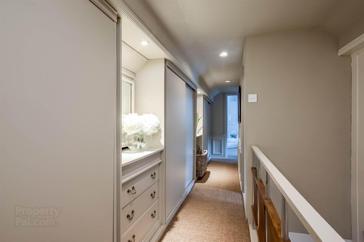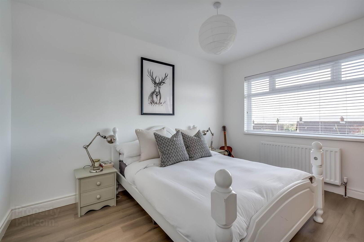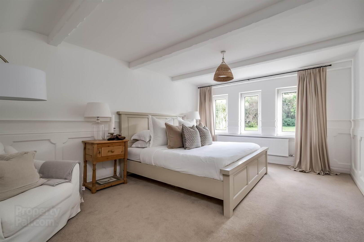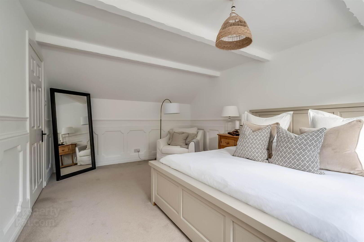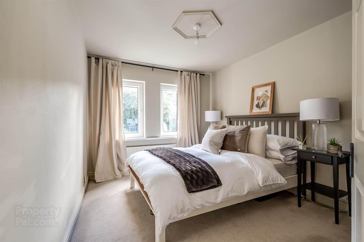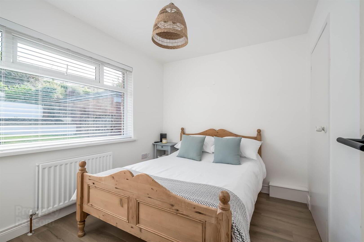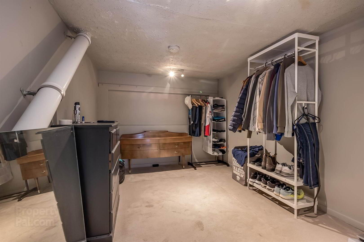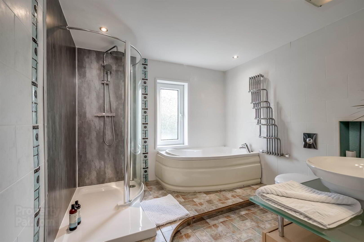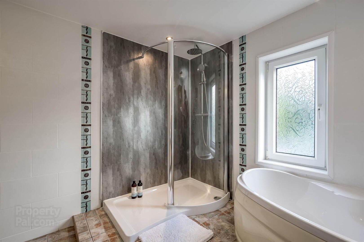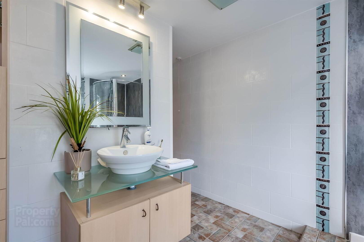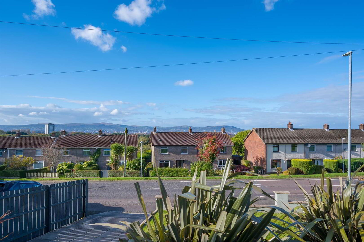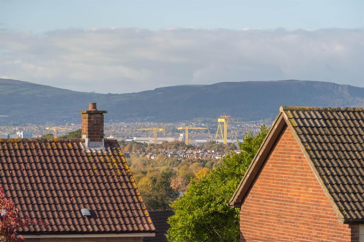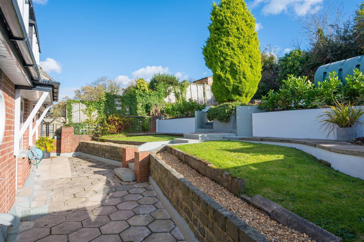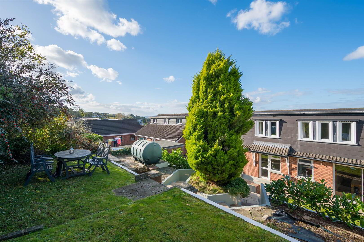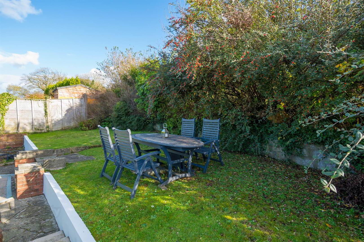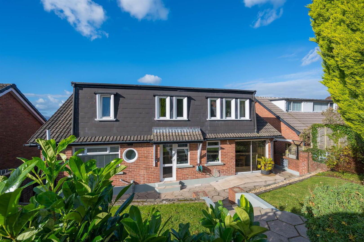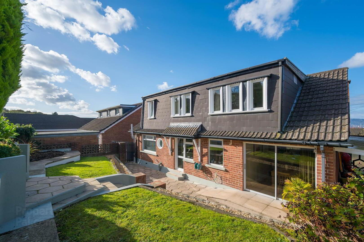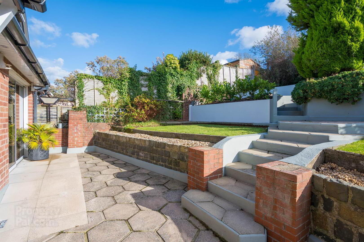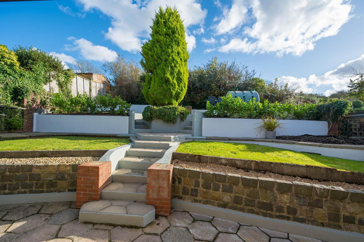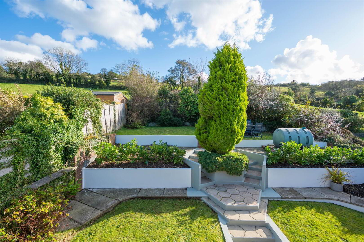193 Lower Braniel Road,
Belfast, BT5 7NP
4 Bed Detached Bungalow
Offers Over £360,000
4 Bedrooms
1 Reception
Property Overview
Status
For Sale
Style
Detached Bungalow
Bedrooms
4
Receptions
1
Property Features
Tenure
Leasehold
Energy Rating
Broadband
*³
Property Financials
Price
Offers Over £360,000
Stamp Duty
Rates
£1,726.74 pa*¹
Typical Mortgage
Legal Calculator
In partnership with Millar McCall Wylie
Property Engagement
Views Last 7 Days
1,115
Views Last 30 Days
6,269
Views All Time
42,613
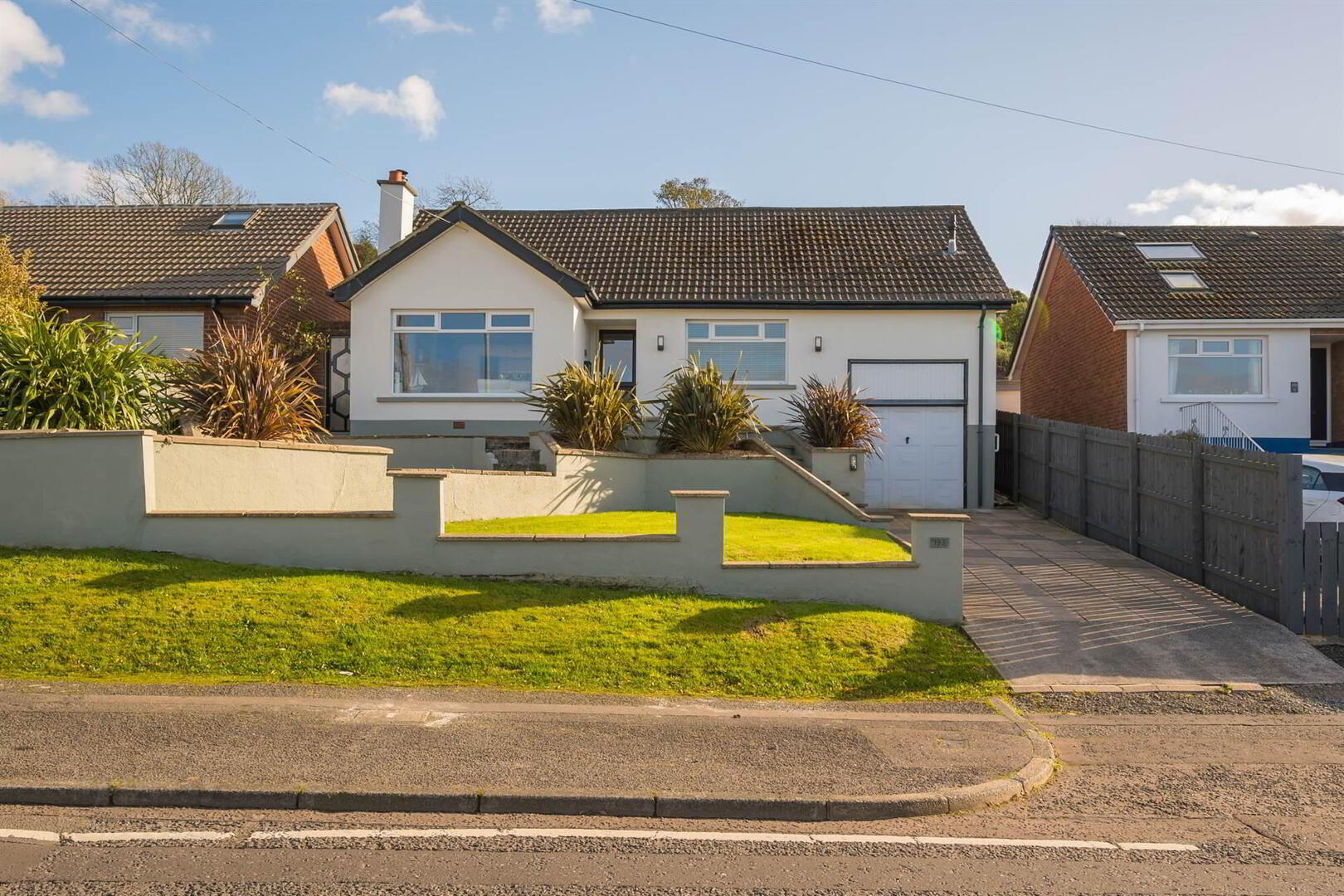
Features
- Beautifully presented, detached Chalet Bungalow
- Breathtaking views over Belfast and beyond
- Lounge with feature fireplace and bespoke book casing
- Dining area with patio doors to rear
- Modern fitted kitchen with range of integrated appliances
- Two ground floor bedrooms, once with access to storage room
- Two additional first floor bedrooms
- Bathroom with white suite/Ground floor WC
- New windows installed, replumbed, and downstairs rewired in 2021
- Oil fired central heating
- Landscaped front and rear gardens in lawn
- Driveway parking for several cars, leading to integral garage
Externally the property benefits from well manicured front and rear landscaped gardens in lawn. There is driveway parking for several cars, leading to integral garage.
With extensive works carried out in 2021, there is little to do but move in your furniture. And given its close proximity to local shops, schools and public transport, this property will appeal to a broad spectrum of perspective purchasers.
Ground Floor
- Glazed uPVC front door to . . .
- ENTRANCE HALL:
- Laminate wood effect floor, feature wood panelled walls, low voltage spotlights.
- LOUNGE:
- 4.93m x 3.45m (16' 2" x 11' 4")
Feature fireplace slate hearth, feture inset built-in shelving and storage, cornice ceiling, laminate wood effect floor. Open plan to . . . - DINING ROOM:
- 3.76m x 2.31m (12' 4" x 7' 7")
Laminate wood effect floor, patio doors. - KITCHEN:
- 4.85m x 2.54m (15' 11" x 8' 4")
Modern fitted kitchen with range of high and low level units, granite work surfaces, stainless steel sink unit, fur ring electric hob and glass splash back, extractor hood, electric oven, integrated dishwasher, glass cabinets and shelving, low voltage spotlights, uPVC glazed door to rear, laminate wood effect floor. - BEDROOM (1):
- 3.76m x 3.18m (12' 4" x 10' 5")
Laminate wood effect floor. - BEDROOM (2):
- 2.87m x 2.57m (9' 5" x 8' 5")
Laminate wood effect floor. Access to . . . - STORAGE & WC:
- 3.53m x 2.67m (11' 7" x 8' 9")
Built-in drawers and shelves. White suite comprising low flush wc, wash hand basin.
First Floor
- LANDING:
- Storage in eaves, feature wood panelled walls, recessed lights.
- BEDROOM (3):
- 5.18m x 3.43m (17' 0" x 11' 3")
Feature wood panelled walls. - BEDROOM (4):
- 3.81m x 2.36m (12' 6" x 7' 9")
- BATHROOM:
- White suite comprising low flush wc, low voltage spotlights, panelled bath, walk-in shower with rain head and telephone hand shower attachments, fully tiled walls, tiled floor, low voltage spotlights, chrome heated towel rail.
Outside
- FRONT:
- In lawn with hard landscaped paving. Driveway parking leading to . . .
- GARAGE:
- 4.93m x 2.69m (16' 2" x 8' 10")
Up and over door, oil fired boiler. - REAR:
- Private and enclosed tiered garden in lawn, patio seating area, mature shrubs, outside tap.
Directions
Heading countrybound on the Gilnahirk Road, turn right onto 193, Lower Braniel Road. Property located after a short distance on left.


