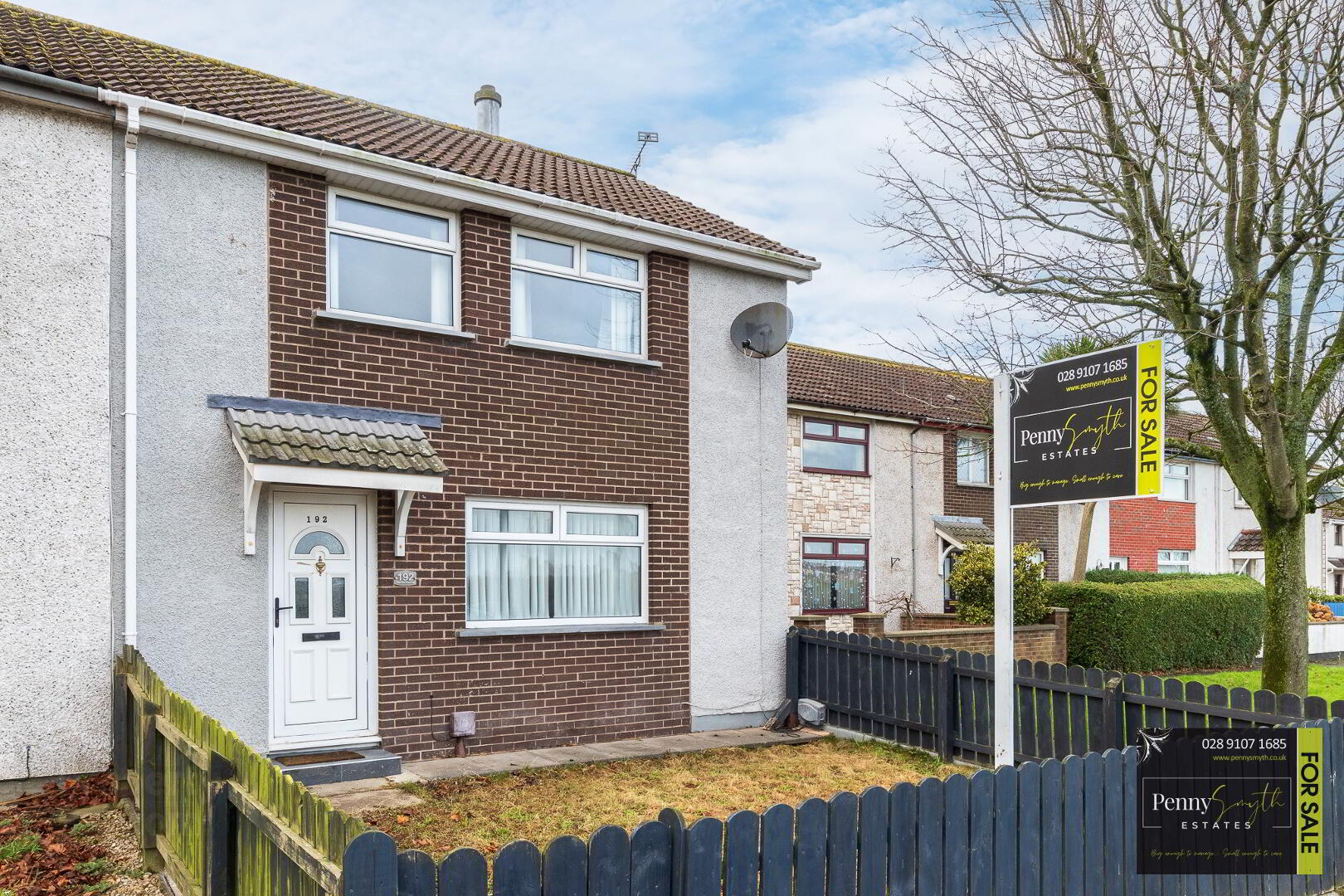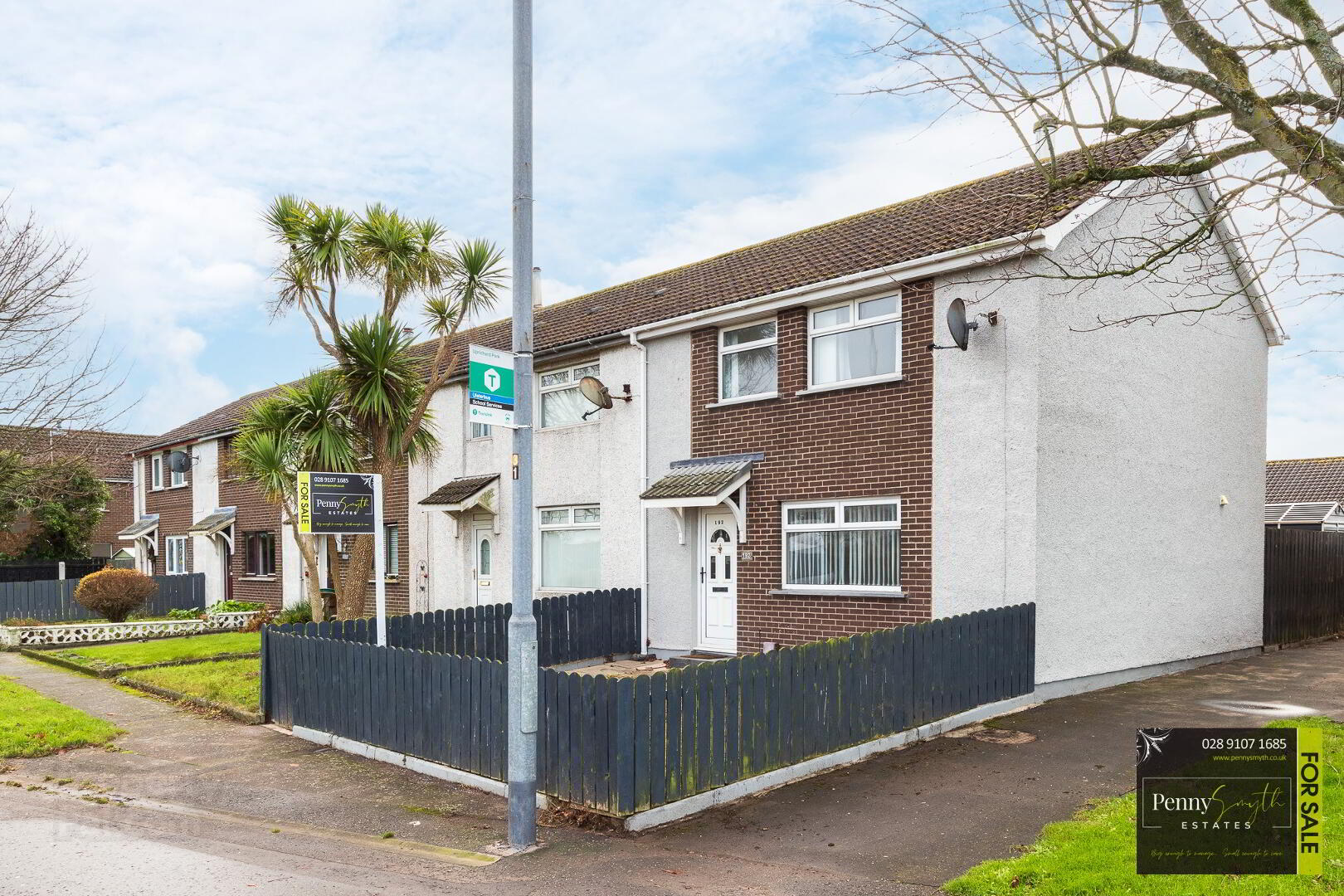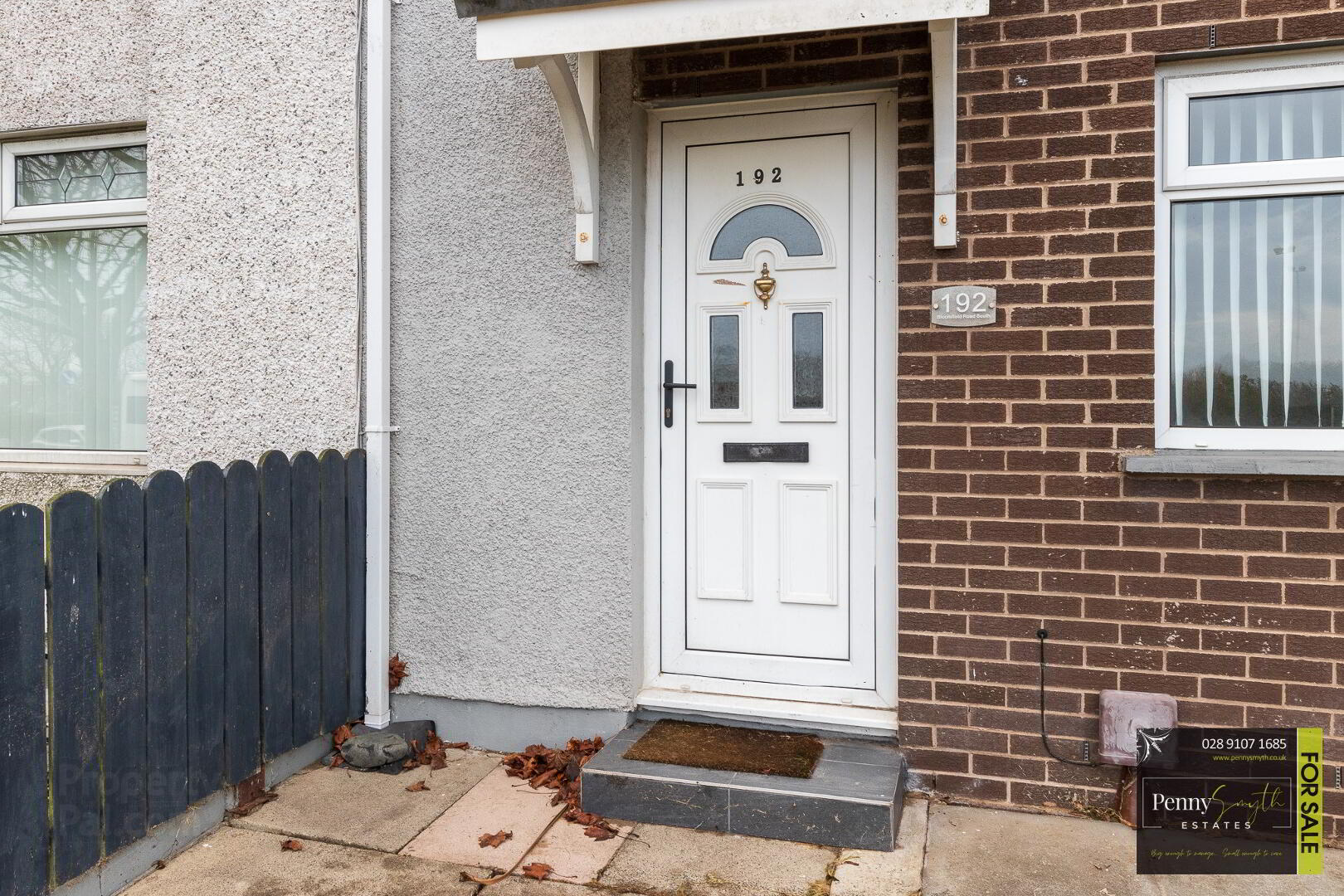


192 Bloomfield Road South,
Bangor, BT19 7PN
3 Bed Mid-terrace House
Offers Around £105,000
3 Bedrooms
1 Bathroom
1 Reception
Property Overview
Status
For Sale
Style
Mid-terrace House
Bedrooms
3
Bathrooms
1
Receptions
1
Property Features
Tenure
Not Provided
Energy Rating
Heating
Gas
Broadband
*³
Property Financials
Price
Offers Around £105,000
Stamp Duty
Rates
£639.59 pa*¹
Typical Mortgage
Property Engagement
Views Last 7 Days
1,634
Views Last 30 Days
8,455
Views All Time
9,360

Features
- Well Presented Mid Terrace Property
- Three Bedrooms
- One Reception
- Fitted Kitchen
- Three Piece White Bathroom Suite
- Gas Fired Central Heating
- uPVC Double Glazing Throughout
- uPVC Soffits, Guttering & Fascia
- Fully Enclosed Rear Garden
- No Onward Chain
- Early Viewing Highly Recommended
Penny Smyth Estates is delighted to welcome to the market 'For Sale' this well presented three bedroom mid terrace property, located on the periphery of the Bloomfield Estate.
This property comprises living room & fitted kitchen with dining space. Three first floor bedrooms & three piece white bathroom suite.
This property benefits from double glazing, gas fired central heating, uPVC soffits, facias & guttering, enclosed front garden & paved rear garden. There is also car parking to the rear of the property.
Within walking distance to public bus transport links, Bloomfield Primary School & Bloomfield Shopping Complex & overlooking Bangor Rugby Club. Only a short car journey into Bangor’s city centre.
This property is ideal for a wealth of buyers for its accommodation, location & price. A great first time buying opportunity, family home or long term investment.
Entrance Hall
uPVC double glazed front door with frosted double glazed inserts, double radiator with thermostatic valve & laminate wood flooring.
Lounge 11’5” x 16’4” (3.48m x 4.99m)
Feature fireplace with split tiled mantlepiece, surround and hearth with open fire in grate, uPVC double glazed window, single radiator with thermostatic valve and laminate wood flooring.
Kitchen with Dining Space 9’1” x 19’5” (2.78m x 5.93m)
Fitted kitchen with range of high & low level units. 1½ bowl sink unit with mixer tap. Recessed for washing machine, tumble dryer, under counter fridge & oven with extractor hood over. Built in under stairs storage cupboard. Cupboard housing electricity meter & electrical consumer unit. uPVC double glazed window & uPVC external rear door with double glazed frosted panel, double radiator with thermostatic valve & laminate wood flooring.
First Floor
Stairs & Landing
Carpeted stairs & landing with mounted handrail. Airing cupboard with airing shelves. Access to roof space.
Bedroom One 10’3” x 9’9” (3.13m x 2.98m)
Built in storage cupboard with hanging & shelving. uPVC double glazed window, double radiator with thermostatic valve & laminate wood flooring.
Bedroom Two 8’6” x 11’8” (2.61m x 3.57m)
Built in storage with hanging & shelving, uPVC double glazed window, single radiator with thermostatic valve & laminate wood flooring.
Bedroom Three 7’3” x 9’6” (2.21m x 2.91m)
uPVC double glazed window, single radiator with thermostatic valve & laminate wood flooring.
Bathroom
Three piece white bathroom suite comprising panelled bath with ‘Triton’ electric shower over, vanity wash hand basin with mixer tap & close couple w.c, extractor fan, uPVC double glazed frosted window, fully tiled walls, vertical heated towel rail & Vinyl tiled flooring.
Front Exterior
Fully enclosed by fencing with gated access. Front laid in lawn with garden path to front door.
Rear Exterior
Fully enclosed paved rear yard with gravel border. Enclosed by fencing with gated access. Outside water tap & outside light. Wall mounted gas meter box.





