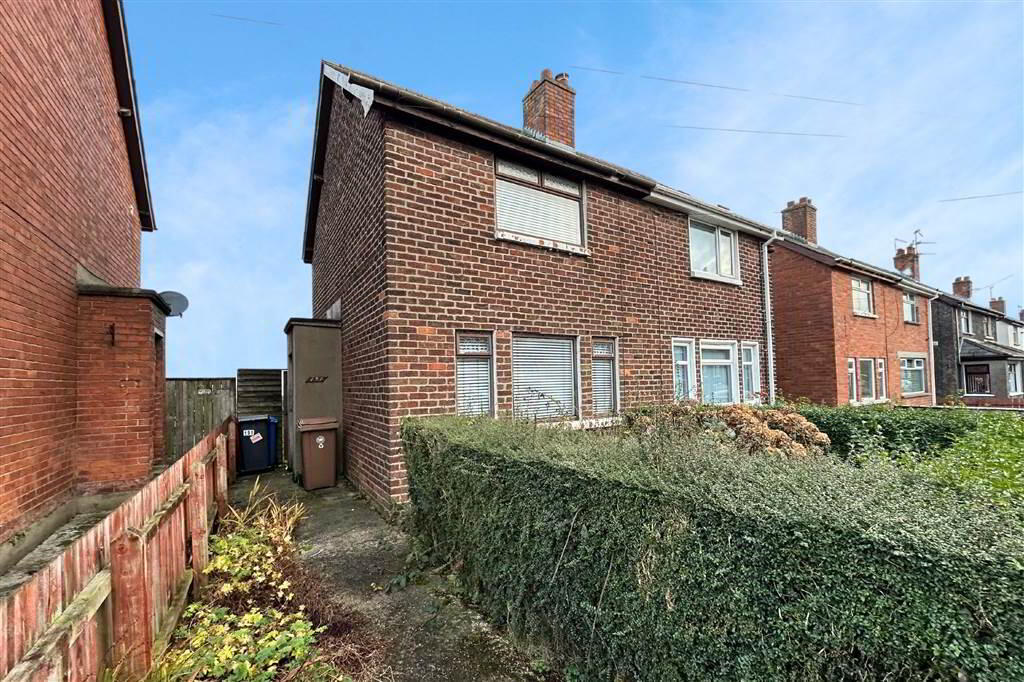
191 Joanmount Gardens,
Belfast, BT14 6PA
2 Bed Semi-detached House
Offers Around £40,000
2 Bedrooms
1 Reception
Property Overview
Status
For Sale
Style
Semi-detached House
Bedrooms
2
Receptions
1
Property Features
Tenure
Not Provided
Heating
Oil
Broadband
*³
Property Financials
Price
Offers Around £40,000
Stamp Duty
Rates
£518.59 pa*¹
Typical Mortgage
Property Engagement
Views All Time
4,001

Features
- Spacious Semi-detached villa located in a sought-after residential area of North Belfast.
- Spacious living room with a practical storage cupboard and open-plan kitchen/dining area with integrated appliances.
- Two well-proportioned bedrooms and a fitted bathroom on the first floor.
- Enclosed front garden with a driveway and a rear garden with potential for landscaping.
- Conveniently located near local amenities, reputable schools, shops, Cliftonville Golf Club, and Ballysillan Leisure Centre.
- (Please note this property has a regulated tenancy in place and as such is subject to a rent control). The current monthly rent is £409.28
On the first floor, there are two well-proportioned bedrooms, complemented by a fitted bathroom. Outside, the enclosed front garden there is a driveway, whilst at the rear the garden offers an exciting opportunity for transformation into a beautiful landscaped retreat.
Its location offers convenient access to local amenities, reputable schools, shops, Cliftonville Golf Club, and Ballysillan Leisure Centre.
(Please note this property has a regulated tenancy in place and as such is subject to a rent control). For more information please see the following link: https://www.nidirect.gov.uk/sites/default/files/2021-11/protected-and-statutory-tenancies-guide-for-private-landlords-and-tenants-in-northern-ireland.pdf
Ground Floor
- ENTRANCE HALL:
- LIVING ROOM:
- 4.049m x 2.809m (13' 3" x 9' 3")
- KITCHEN:
- 3.98m x 2.179m (13' 1" x 7' 2")
Range of high- and low-level cupboards
First Floor
- LANDING:
- BEDROOM (1):
- 4.047m x 2.805m (13' 3" x 9' 2")
- BEDROOM (2):
- 3.225m x 2.41m (10' 7" x 7' 11")
At widest. - BATHROOM:
- 1.561m x 1.499m (5' 1" x 4' 11")
Outside
- Tarmac driveway with small area in lawn, Rear: Paved area, rest in lawn
Directions
Turn into Joanmount Gardens from Oldpark Road and the property is along on the right hand side.







