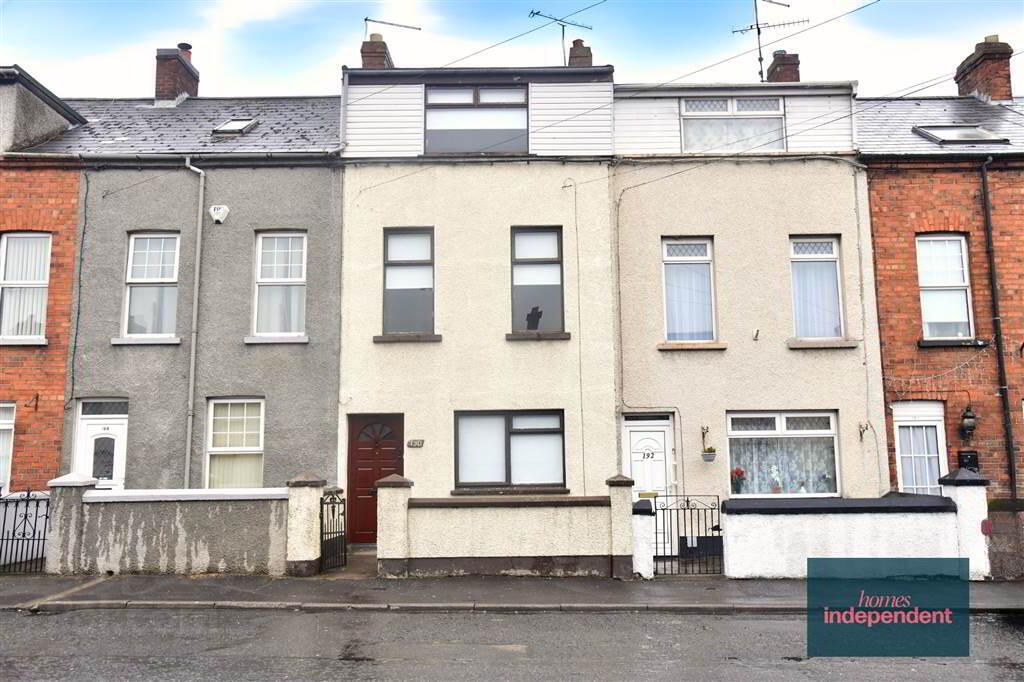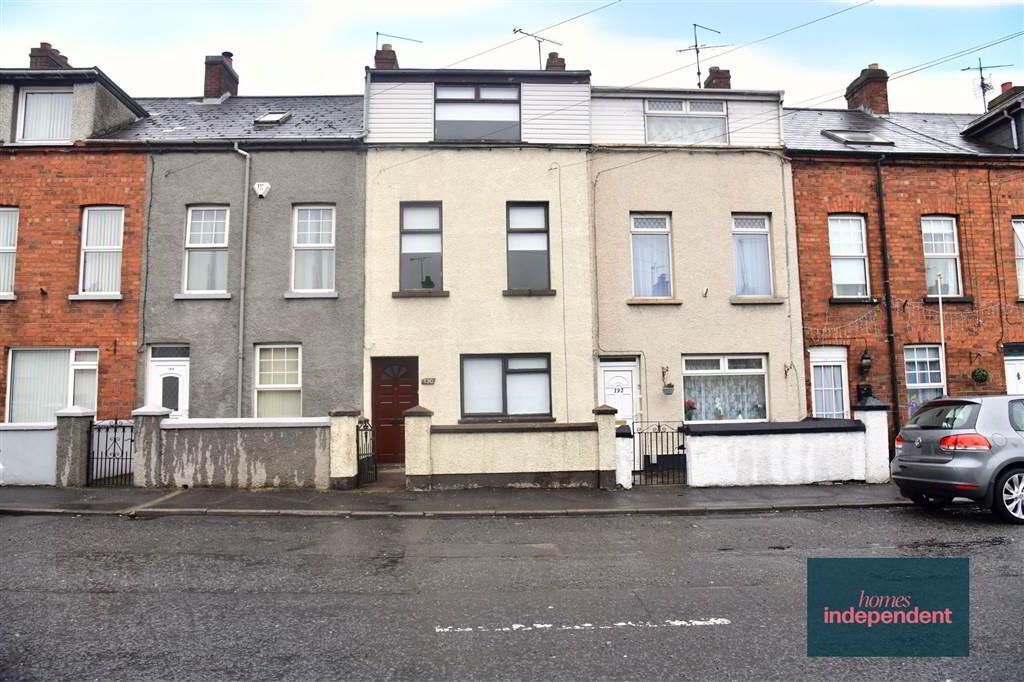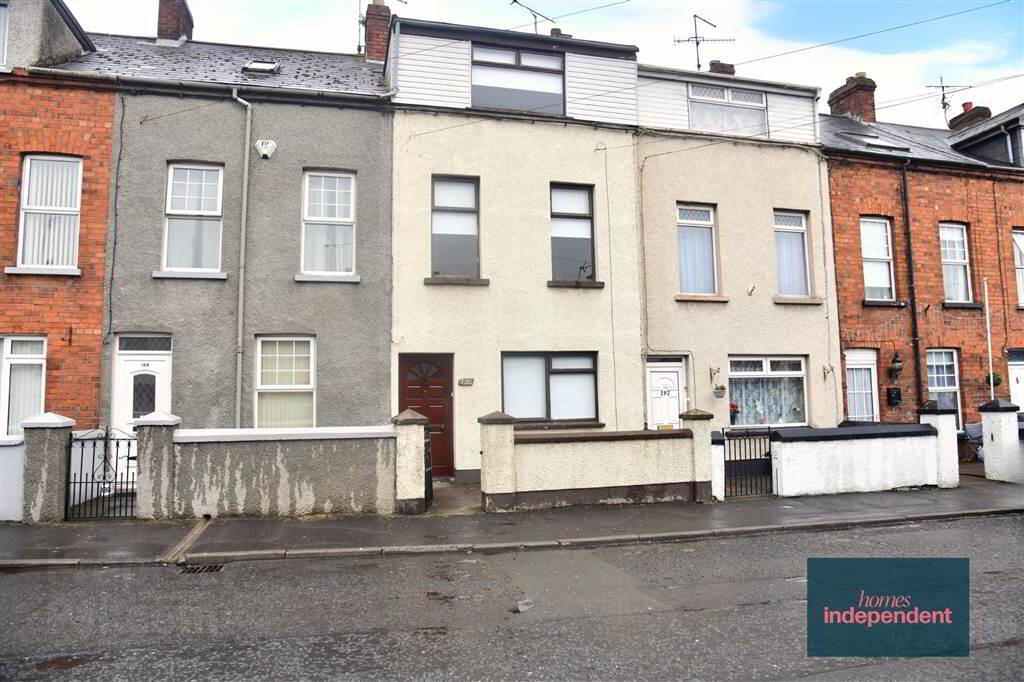


190 Queen Street,
Ballymena, BT42 2BQ
4 Bed Terrace House
Sale agreed
4 Bedrooms
1 Bathroom
1 Reception
Property Overview
Status
Sale Agreed
Style
Terrace House
Bedrooms
4
Bathrooms
1
Receptions
1
Property Features
Tenure
Not Provided
Energy Rating
Heating
Oil
Broadband
*³
Property Financials
Price
Last listed at Offers Around £96,500
Rates
£723.59 pa*¹
Property Engagement
Views Last 7 Days
21
Views Last 30 Days
153
Views All Time
5,680

Features
- Mid-terrace house
- Four bedrooms
- Open plan living/dining area
- Modern kitchen with fitted units
- First floor bathroom
- Oil fired central heating system
- Hardwood glazed windows
- Hardwood front and rear doors
- Garage at rear
- On-street parking at front of property
- Walking distance to Ballymena Town Centre
- Easy access to the A26 for commuters
- Approximate date of construction: 1910
- Tenure: Freehold
- Estimated Domestic Rate Bill: £723.59
- Total area: approx. 110.0 sq. metres (1184.03 sq. feet)
Ground Floor
- ENTRANCE PORCH:
- Hardwood front door with glazed pane. Glazed door to entrance hallway.
- ENTRANCE HALL:
- With staircase to first floor.
- LIVING/DINING ROOM:
- 6.94m x 3.08m (22' 9" x 10' 1")
With fireplace to tiled hearth, stone surround and wooden mantle. Wooden panelling. Spacious area for dining. Under stair storage cupboard. - KITCHEN:
- 3.92m x 2.77m (12' 10" x 9' 1")
With a range of eye and low-level fitted units, stainless-steel sink unit and drainer with stainless-steel mixer tap. Space for electric hob and oven with extractor fan over. Plumbed for washing machine. Cutlery drawers. Splash back tiling. Hardwood door to rear. Pass-through window from kitchen to living/dining room.
First Floor
- LANDING:
- BATHROOM:
- 3-piece white suite comprising LFWC, WHB with built-in storage unit and panelled bath with shower over. Hot-press with shelved storage. Tiled walls.
- BEDROOM (1):
- 4.12m x 3.42m (13' 6" x 11' 3")
- BEDROOM (2):
- 3.43m x 2.46m (11' 3" x 8' 1")
Second Floor
- LANDING:
- With access to loft.
- BEDROOM (3):
- 4.13m x 3.51m (13' 7" x 11' 6")
- BEDROOM (4):
- 3.37m x 2.48m (11' 1" x 8' 2")
Outside
- GARAGE:
- With roller door. Rear pedestrian access.
- Enclosed paved patio area at front of property bounded by wall and cast-iron gate. Enclosed paved path at rear with wooden gate and access to garage.
Directions
Located on Queen Street, Ballymena.





