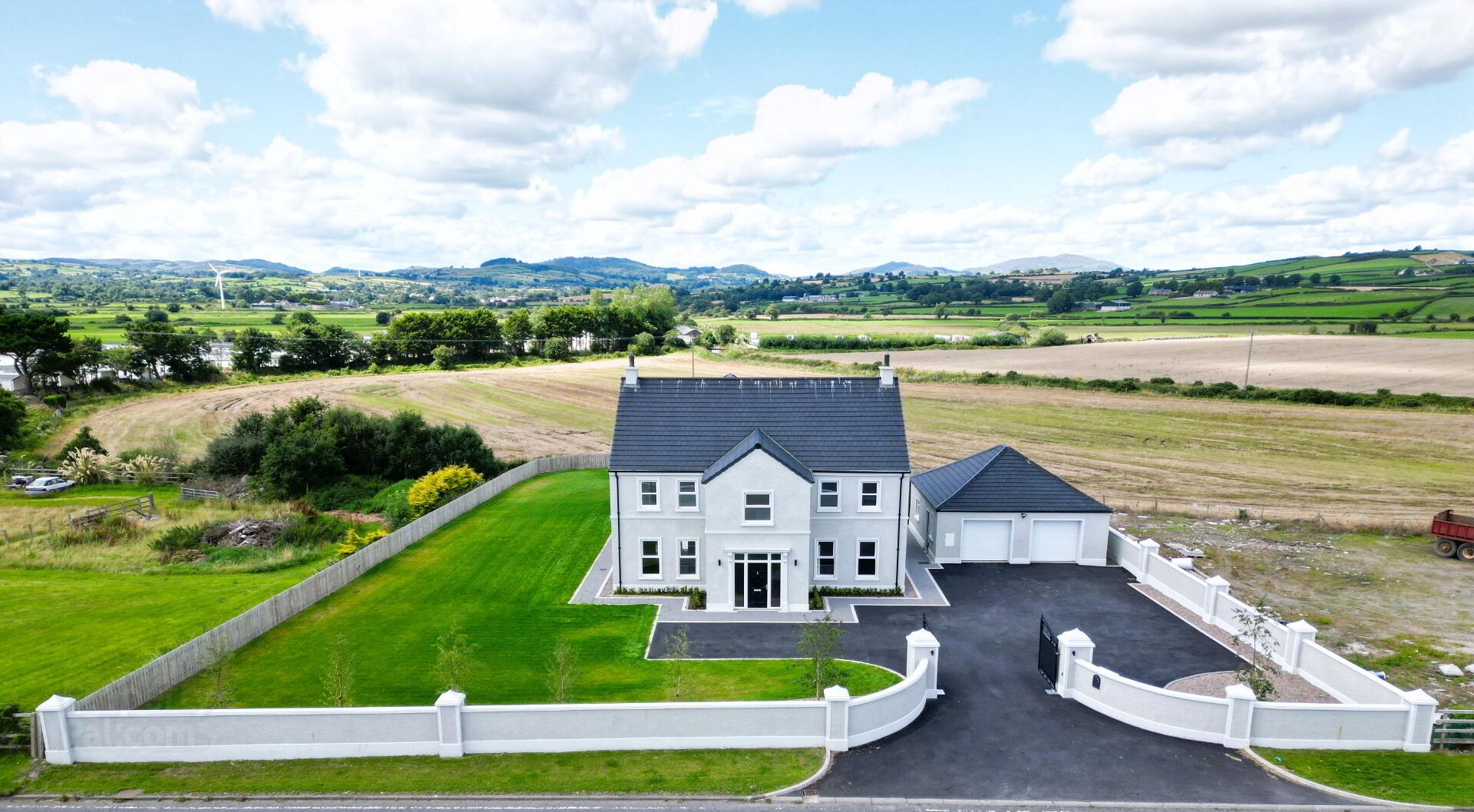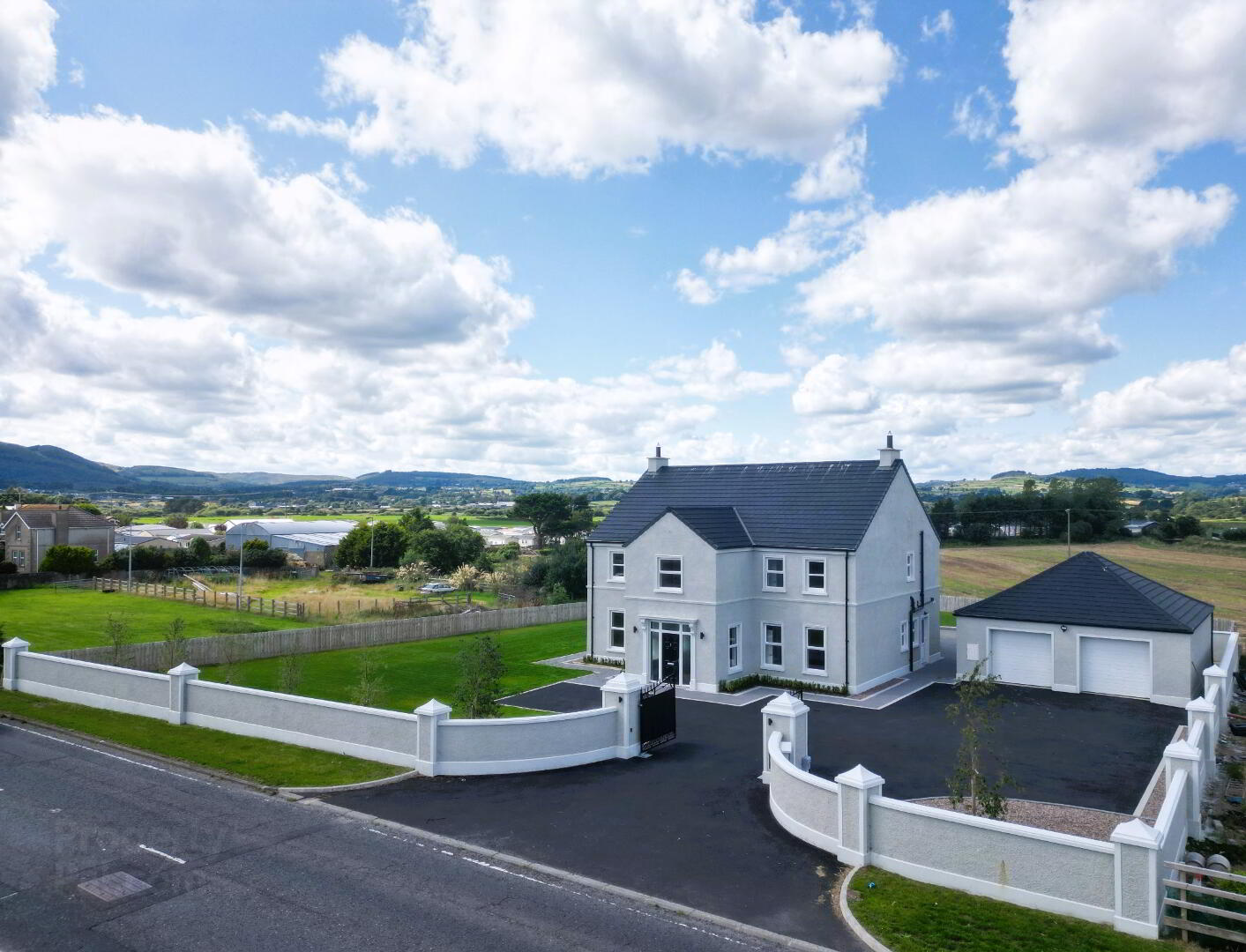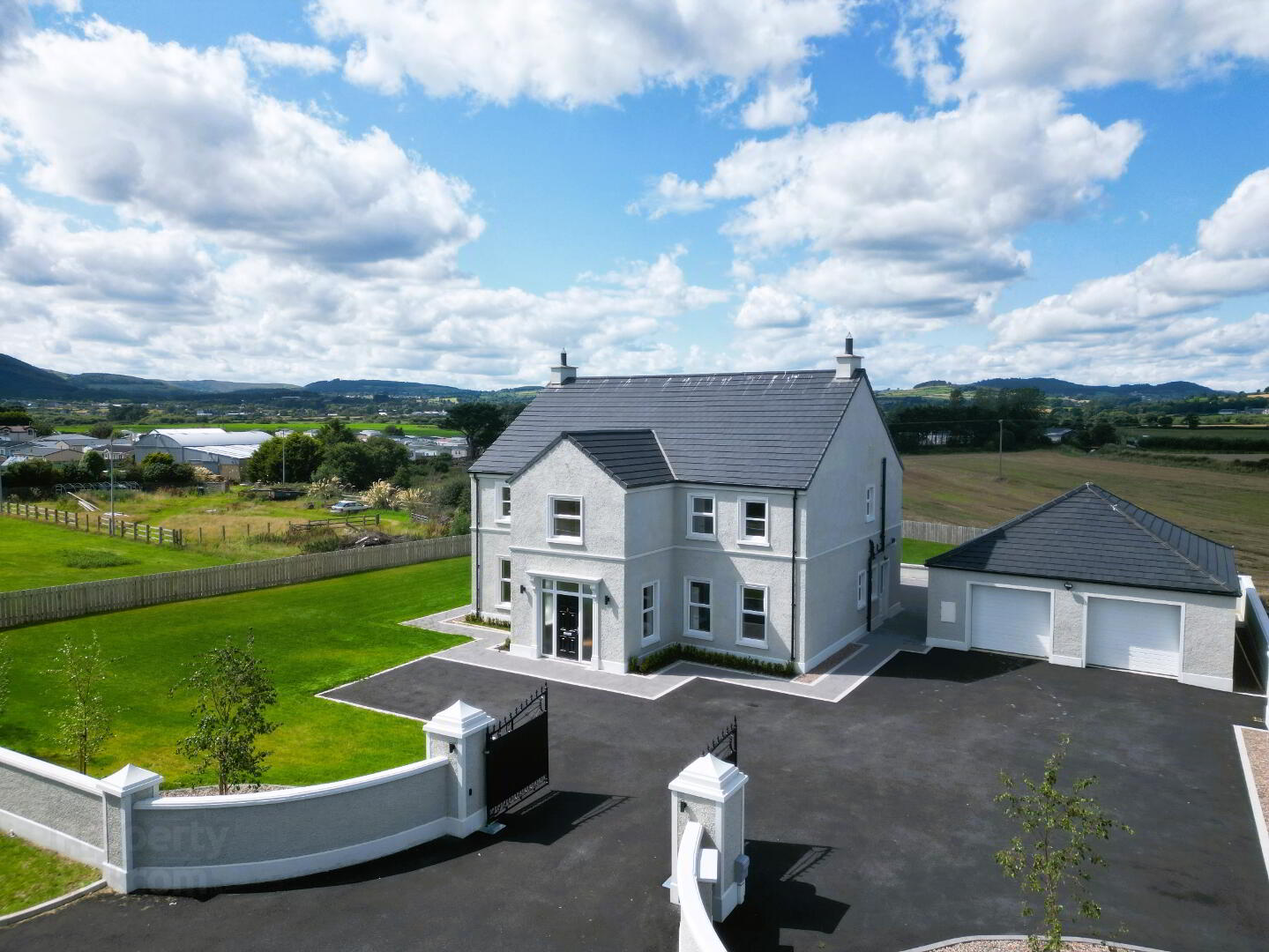


190 Dundrum Road,
Newcastle, BT33 0LW
5 Bed Detached House
Sale agreed
5 Bedrooms
5 Bathrooms
3 Receptions
Property Overview
Status
Sale Agreed
Style
Detached House
Bedrooms
5
Bathrooms
5
Receptions
3
Property Features
Tenure
Not Provided
Energy Rating
Heating
Oil
Property Financials
Price
Last listed at Offers Over £649,950
Rates
Not Provided*¹
Property Engagement
Views Last 7 Days
105
Views Last 30 Days
704
Views All Time
58,708

Features
- 4 / 5 Bedrooms
- 3,500 square feet of floor space
- Half acre site
- Stunning bespoke kitchen
- 5 Luxurious bathroom suites
- Underfloor heating throughout
- Double garage with electric roller doors
- Enclosed gardens
- Spectacular Mourne Mountain views
- Secure electronic gated access
- Minutes' walk to Murlough Nature Reserve
It is extremely rare that a such a striking new build property, set on a half-acre site, so close to the town presents itself to the open market. Externally, traditional in design with classic and grandiose features result in an eye catching and striking presence. Internally, this family home is free flowing with every attention to detail meticulously planned, mixing a traditional feel with subtle hints of today’s contemporary style, and spread over approximately 3,500ft
Accommodation comprises of breath-taking grand hallway upon entering and leads off to living room, lounge, open plan family space, kitchen, sun lounge, utility/boot room and shower room on the ground floor. First floor offers 4 bedrooms all with ensuite shower rooms, master bedroom with dressing room, family bathroom and office or fifth bedroom.
Extensive private gardens to include patio area and providing spectacular panoramic views of the Mourne Mountains from every angle. Double garage with electric roller doors with the potential to convert into additional living accommodation if so required.
Definitely one of a kind!!
ACCOMMODATION
(All measurements are approximate)
Entrance
Composite door opening into grand hallway with oak floor, deep heritage skirting and architraves, recessed LED spot lighting, hand moulded cornicing and ceiling rose, hand crafted feature window surrounds and sills
Living Room
14’ 4” x 15’ 5” (4.37m x 5.66m at widest) Brushed & oiled herringbone style engineered oak flooring, deep heritage skirting and architraves, hand moulded cornicing and ceiling rose, provision for wall mounted uplighter x 2, hand crafted feature window surrounds and sills
Lounge
14’ 1” x 13’ 10” (4.30m x 4.22m at widest) Oak floor, deep heritage skirting and architraves, hand moulded cornicing and ceiling rose, provision for wall mounted uplighter x 2, hand crafted feature window surrounds and sills, double doors opening into…
Kitchen / Dining / Family
31’ 4” x 26’ 5” (9.54m x 8.04m at widest) Highly polished porcelain marble effect floor tile, bespoke range of midnight blue and dove grey kitchen units with natural polished brass handles (some glazed), cut to measure white quartz work surfaces, feature island with integrated Siemens ceramic convection hob and recessed ceiling mounted extractor, integrated Siemens double oven & grill, integrated Nordmende fridge & freezer, integrated Bosch dishwasher, inset Smeg sink with Quooker instant boiling water tap, recessed LED spot lighting, sliding patio doors to rear gardens
Family
Highly polished porcelain marble effect floor tile, deep heritage skirting and architraves, hand moulded cornicing, recessed LED spot lighting, uPVC French doors opening to side gardens
Sun Room
13’9” x 18’ 4” (4.18m x 5.60m at widest) Highly polished porcelain marble effect floor tile, hand crafted feature window surrounds and sills, deep heritage skirting and architraves, hand moulded cornicing, recessed LED spot lighting, uPVC French doors opening to rear gardens
Utility / Boot Room
9’ 4” x 7’ 9” (2.84m x 2.37m at widest) Grey floor tile, dove grey high- & low-level units continued through from kitchen, white quartz work surface, inset Smeg sink with mono tap, plumbed for appliances, uPVC door with glazed panel opening to side
Shower Room
Grey floor tile continued through from utility/boot room, high gloss ceramic brick wall tile, button flush WC, wall hung vanity unit with countertop curved WHB and mono tap, quadrant shower enclosure with traditional and rain head shower fittings
First Floor
Hand crafted staircase and balustrade with contrasting brilliant white risers and solid oak treads, provision for wall mounted lighting along staircase, extensive landing space and leading off to…
Bedroom 1 (Master)
15’ 7” x 15’ 3” (4.74m x 4.64m at widest) uPVC French doors onto cast iron balcony with glass balustrades, data and TV points, rear facing, through to…
Dressing room
9’ 11” x 9’ 5” (3.03m x 2.87m at widest)
Through to…
En-suite shower room
5’ 0” x 9’ 5” (1.53m x 2.87m at widest) Grey soft matt marble effect porcelain tile to floor and walls throughout, charcoal woodgrain floor standing vanity unit with contemporary rectangle sink and mono tap, button flush WC, quadrant shower enclosure with traditional and rain head shower fittings, chrome heated towel rail
Bedroom 2
14’ 4” x 15’ 5” (4.37m x 4.70m at widest) Data and TV points, front facing
En-suite shower Room
Lily pad grey hex floor tile, high gloss ceramic brick wall tile, wall hung vanity unit with contemporary rectangle sink and mono tap, button flush WC, quadrant shower enclosure with traditional and rain head shower fittings, chrome heated towel rail
Bedroom 3
14’ 1” x 12’ 8” (4.30m x 3.87m at widest) Data and TV points, walk-in storage closet, side facing, access to ‘Jack and Jill’ ensuite shower room
Bedroom 4
14’ 1” x 12’ 8” (4.30m x 3.87m at widest) Data and TV points, walk-in storage closet, front and side facing, access to ‘Jack and Jill’ ensuite shower room
‘Jack and Jill’ En-suite shower room
Dual access from bedroom 3 and bedroom 4, Lily pad grey hex floor tile, high gloss ceramic brick wall tile, floor standing vanity unit with sink and mono tap, button flush WC, quadrant shower enclosure with traditional and rain head shower fittings, chrome heated towel rail
Bedroom 5 / Office
Data and TV points, front facing
Bathroom
11’ 9” x 10’ 5” (3.59m x 3.18m at widest) Highly polished porcelain marble effect floor and wall tile, floor standing navy curved edge vanity unit with inset sink and mono tap, luxurious free-standing double ended bath with mono tap, quadrant shower enclosure with traditional and rain head shower fittings, chrome heated towel rail, recessed LED spot lighting
Hot Press – Large walk in hot-press with shelving throughout
External
Double Garage
25’ 1” x 27’ 9” (7.64m x 8.45m at widest) Dual roller doors with remote control access, WC, light, power, potential to be converted into granny flat if desired
Garden - Extensive wrap around gardens with manicured lawns, grey Tobermore block paved patio area with half wall, path surround, planted saplings, stoned flower beds
Rear - Grey Tobermore block paved patio area enclosed with half wall
PLEASE NOTE: All measurements quoted are approximate and are for general guidance only. Any fixtures, fittings, services, heating systems, appliances or installations referred to in these particulars have not been tested and therefore no guarantee can be given that they are in working order. Photographs and description have been produced, in good faith, for general information but it cannot be inferred that any item shown is included with the property.
The Vendor does not make or give and neither Welet Wesell nor any person in their employment has any authority to make or give any representation or warranty whatever in relation to this property.

Click here to view the 360 tour


