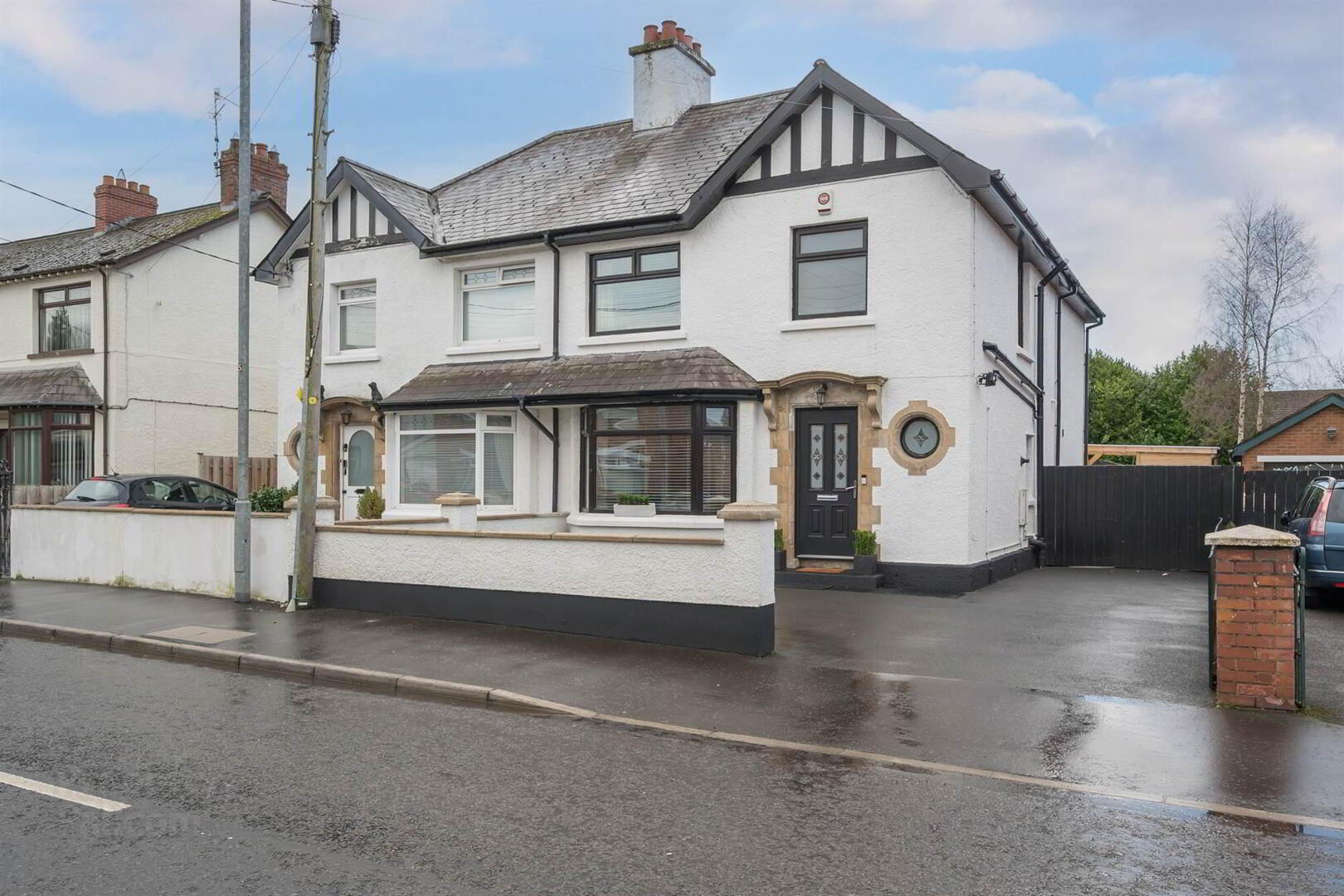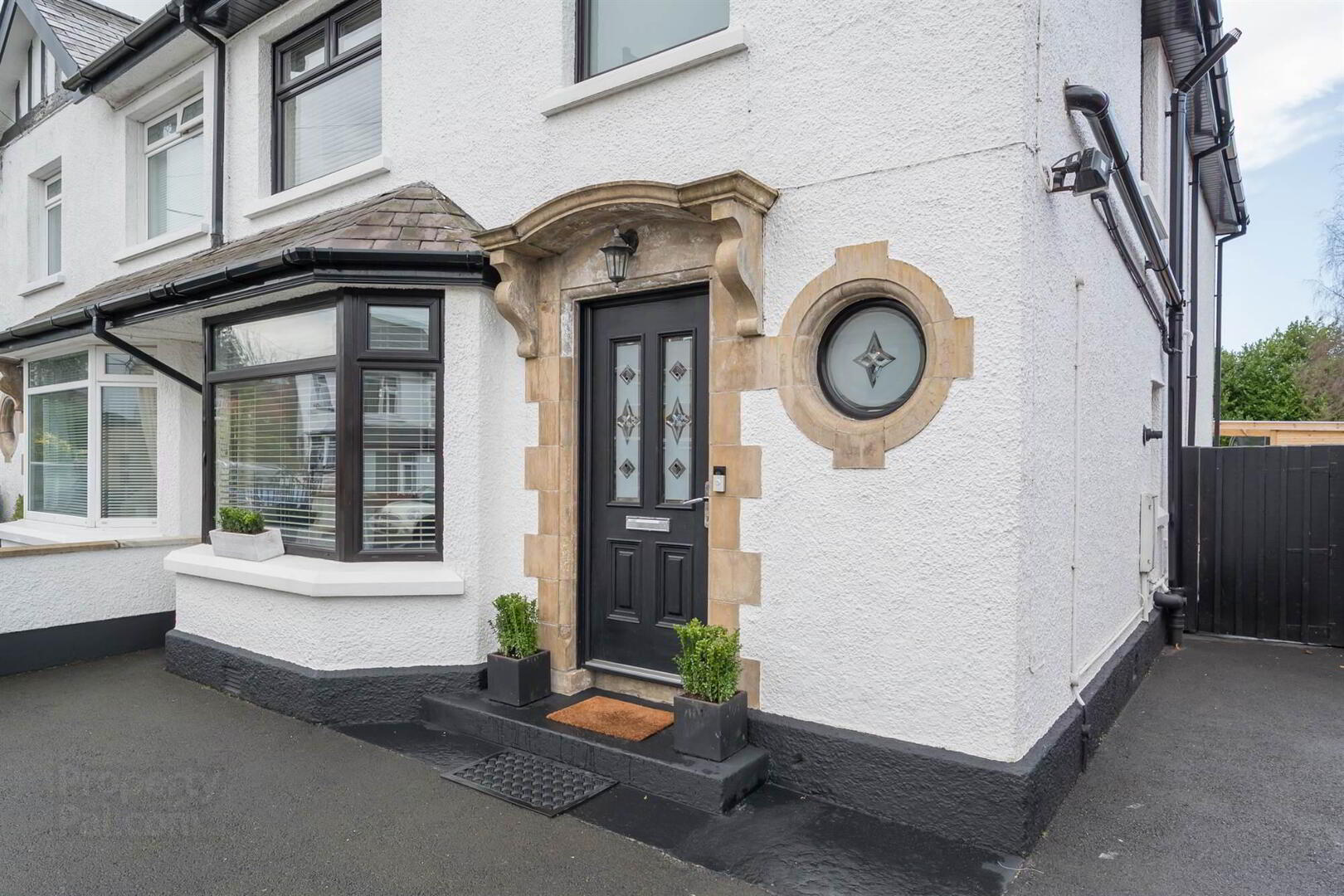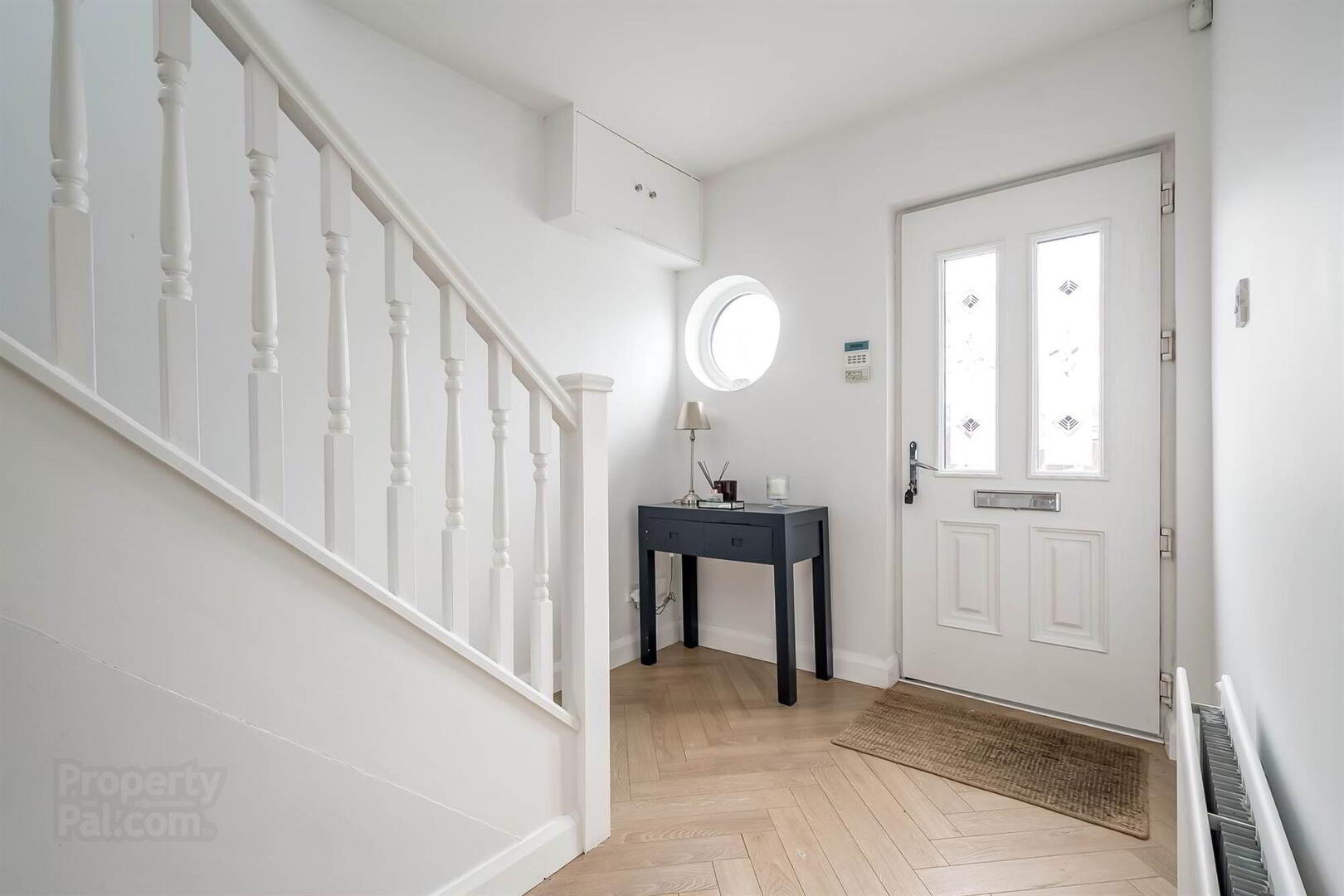


19 Ulster Avenue,
Dunmurry, Belfast, BT17 9BN
3 Bed Semi-detached House
Sale agreed
3 Bedrooms
2 Receptions
Property Overview
Status
Sale Agreed
Style
Semi-detached House
Bedrooms
3
Receptions
2
Property Features
Tenure
Leasehold
Energy Rating
Heating
Gas
Broadband
*³
Property Financials
Price
Last listed at Offers Over £335,000
Rates
£1,455.68 pa*¹
Property Engagement
Views Last 7 Days
643
Views Last 30 Days
7,048
Views All Time
23,249

Features
- Stunning, Extended Three Bedroom Semi-Detached Home with Large Garden and Entertainment Area
- Entrance Hall with Cloakroom/ wc
- Lounge with Cast Iron Fireplace and Herringbone Floor
- Fabulous Open Plan Modern Fitted Kitchen with Large Feature Island with Casual Living & Dining Area and Patio Doors to Rear Garden
- Utilty Room
- Three Well Proportioned, Double Bedrooms
- Modern Shower Room
- Gas heating / Double Glazed Windows
- Extremely Convenient To Many Local Amenities Including Shops, Schools, Parks And Public Bus & Rail Transport, and into Belfast and Lisburn Cities
- Delightful Large South Facing Rear Garden In Lawns With Covered BBQ/Entertainment Area and Various Patio Areas
- Beautifully Presented Throughout and Finished to a High Level of Specification
Directions
From Belfast heading through Dunmurry towards Lisburn, Ulster Avenue is on the left hand side opposite Kingsway Cars.



