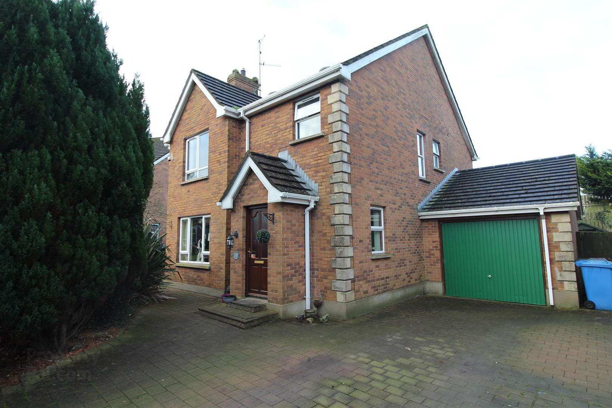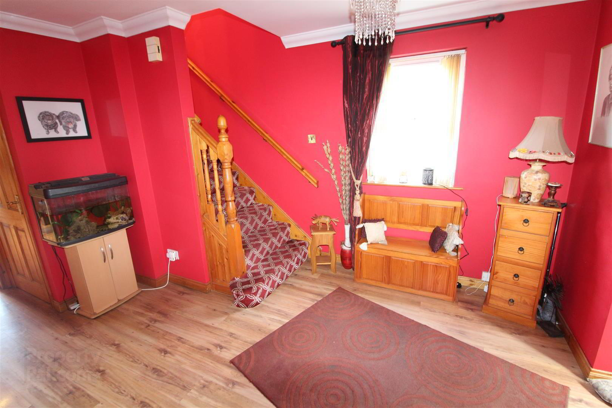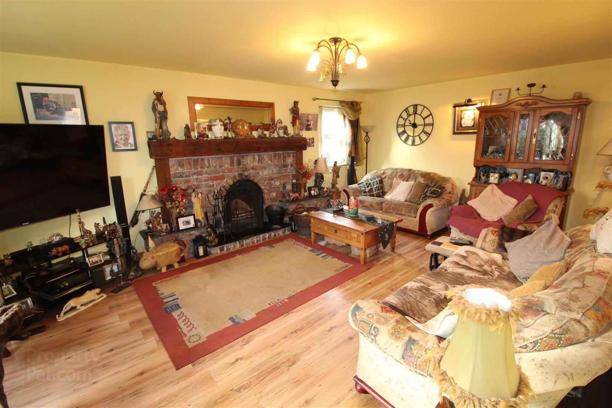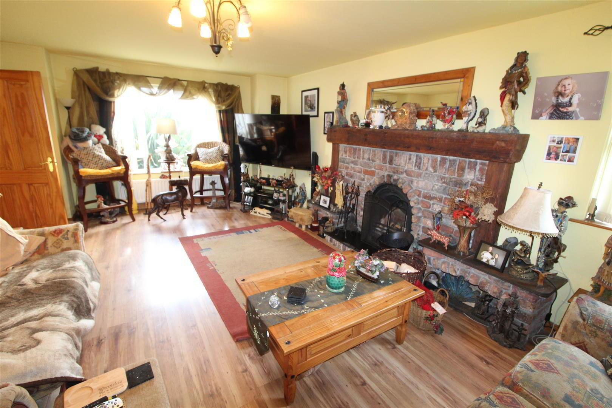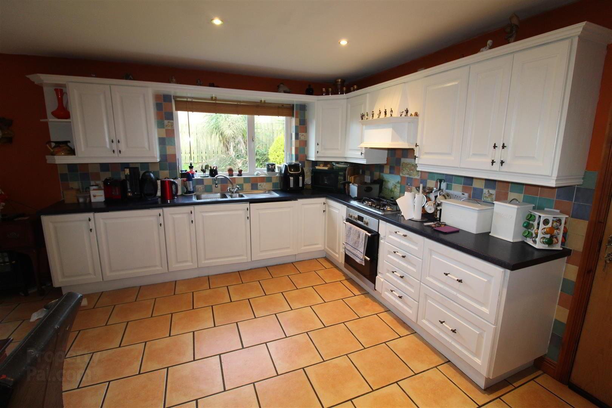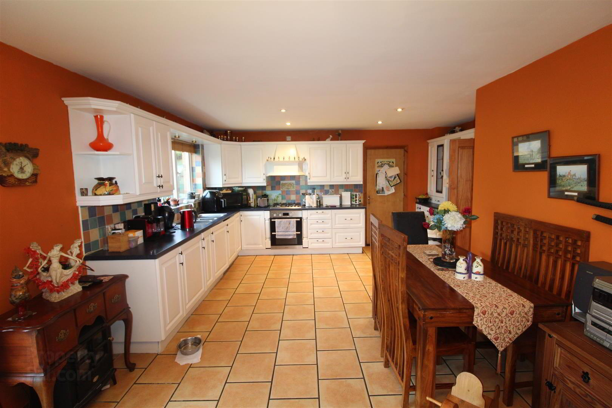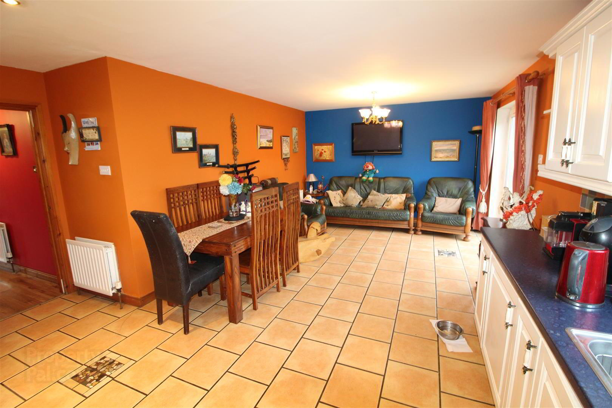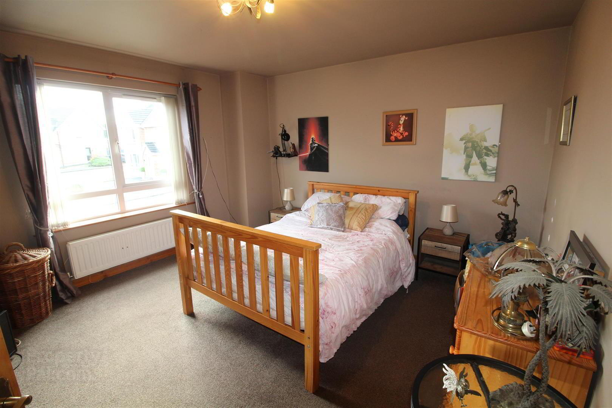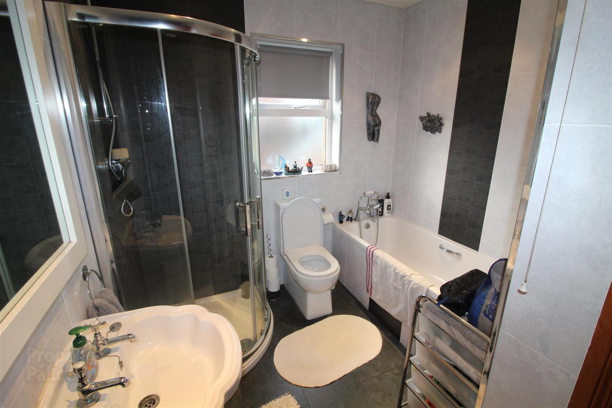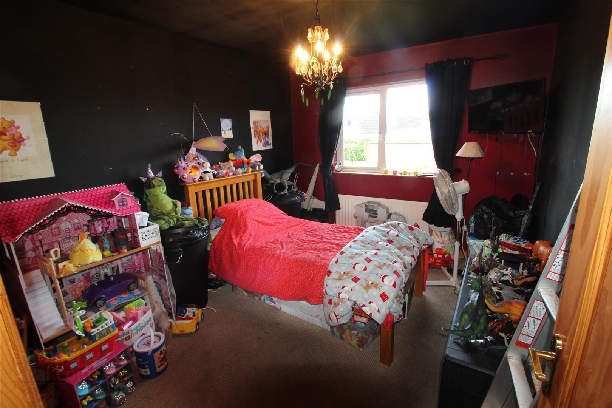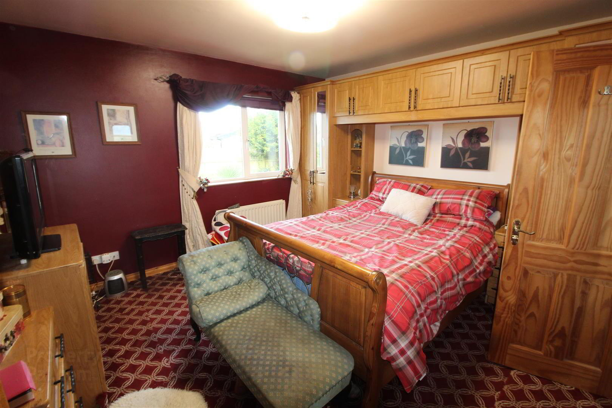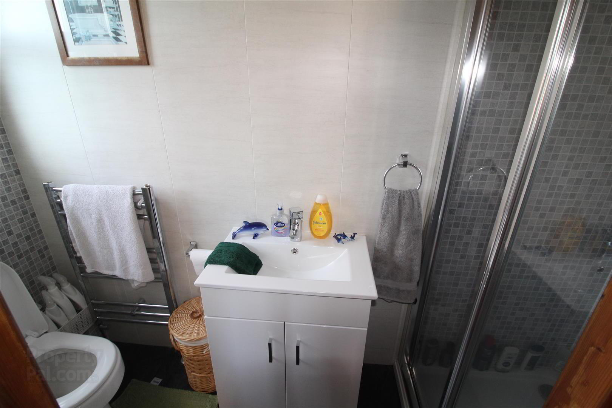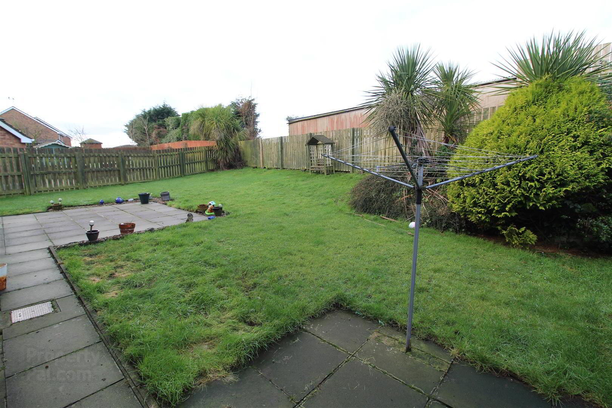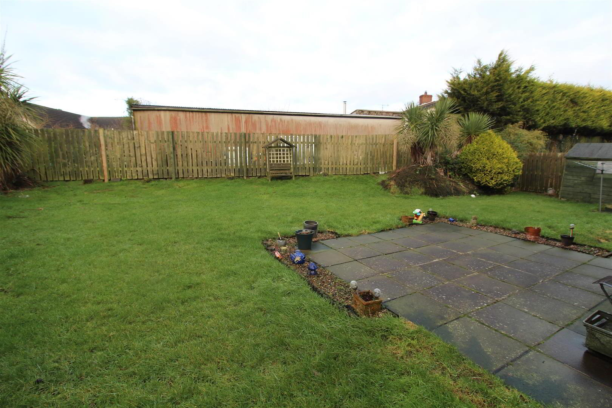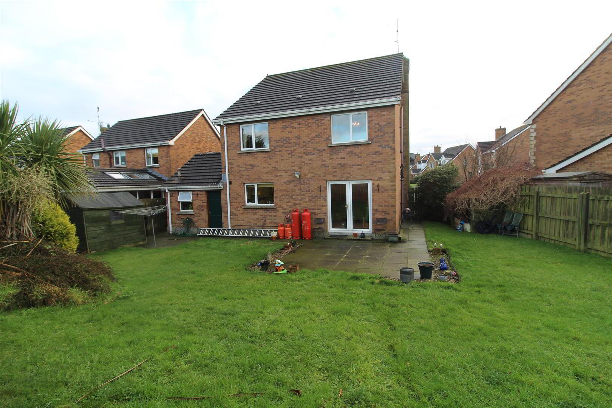19 The Arches,
Darragh Cross, Crossgar, BT30 9HD
4 Bed Detached House
Offers Around £265,000
4 Bedrooms
2 Bathrooms
1 Reception
Property Overview
Status
For Sale
Style
Detached House
Bedrooms
4
Bathrooms
2
Receptions
1
Property Features
Tenure
Freehold
Energy Rating
Broadband
*³
Property Financials
Price
Offers Around £265,000
Stamp Duty
Rates
£1,726.52 pa*¹
Typical Mortgage
Legal Calculator
In partnership with Millar McCall Wylie
Property Engagement
Views Last 7 Days
167
Views Last 30 Days
1,104
Views All Time
5,372
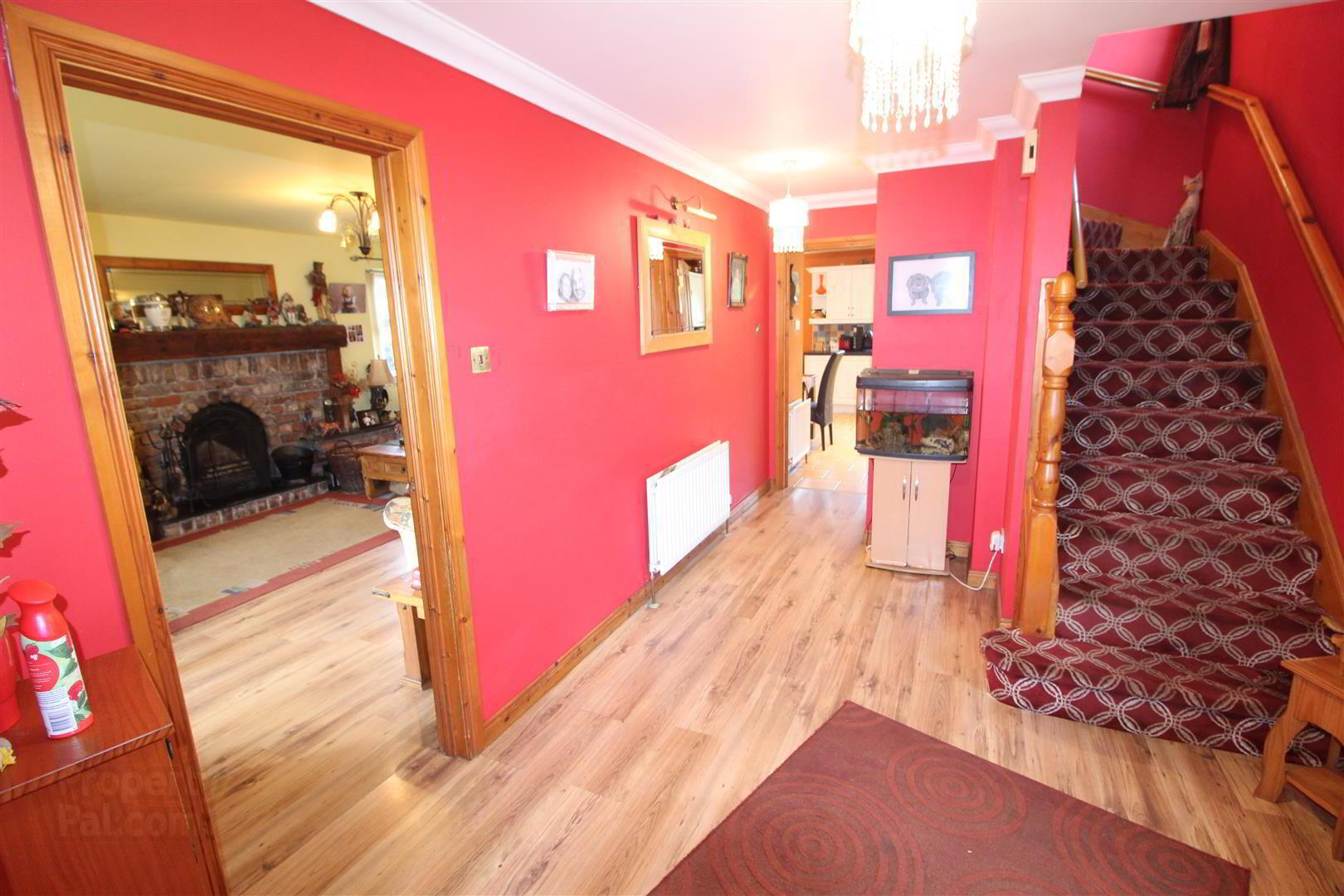
Features
- Four bedrooms
- Two bathrooms
- Master bedroom with en-suite
- Kitchen/ dining area
- Living room with fireplace
- Large enclosed gardens to rear
- Garage
- Walking distance to shop
- Driveway for Off street parking
This detached home offers good sized lounge, kitchen with dining and living area, Four bedrooms (master bedroom ensuite) and family bathroom and benefits from integral garage and enclosed rear gardens. Situated within walking distance to local primary school and shop and only a short distance to Crossgar and Saintfield making it an easy commute to Belfast.
- Entrance Hall
- Laminated wooden flooring. Storage cupboard.
- Lounge 6.55m x 4.19m (21'06 x 13'09)
- Laminated wooden flooring. Feature fireplace with open fire.
- Kitchen/dining/Living area 7.06m x 4.83m (23'02 x 15'10)
- High and low level units with 1 1/2 stainless steel sink unit. Integrated cooker and gas hob. Tiled floor. Integrated dishwasher. Tiled flooring. Patio doors to rear garden. door to garage.
- First floor
- Landing with hotpress.
- Master Bedroom 3.91m x 3.35m (12'10 x 11'0)
- Built in robes. Ensuite with low flush w.c., vanity unit, shower cubicle with wall shower.
- Bedroom Two 2.77m x 2.72m (9'01 x 8'11)
- Front facing. Laminated wooden floor.
- Bedroom Three 3.58m x 3.02m (11'09 x 9'11)
- Rear facing.
- Bedroom Four 4.17m x 3.94m (13'08 x 12'11 )
- Front facing.
- Family Bathroom
- White panelled bath with hand shower, Shower cubicle with wall shower, low flush w.c, pedestal wash hand basin. Towel radiator. Tiled flooring.
- Garage 5.61m x 3.20m (18'05 x 10'06)
- Up and over door. Recess for washing machine, tumble dryer and fridge.
- Outside
- Mature shrubs to the front with tarmac driveway. Enclosed rear garden with patio area and gardens in lawn.


