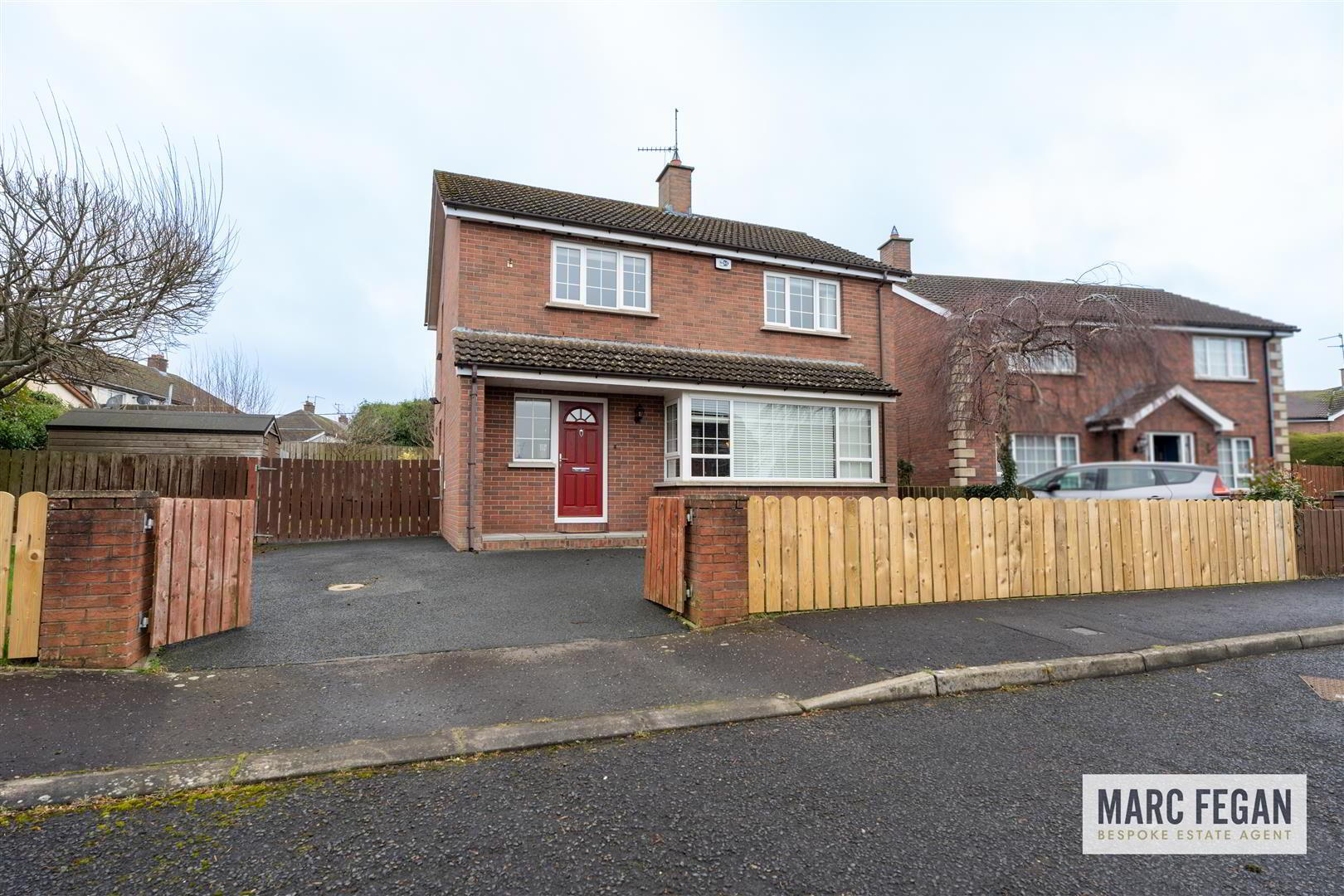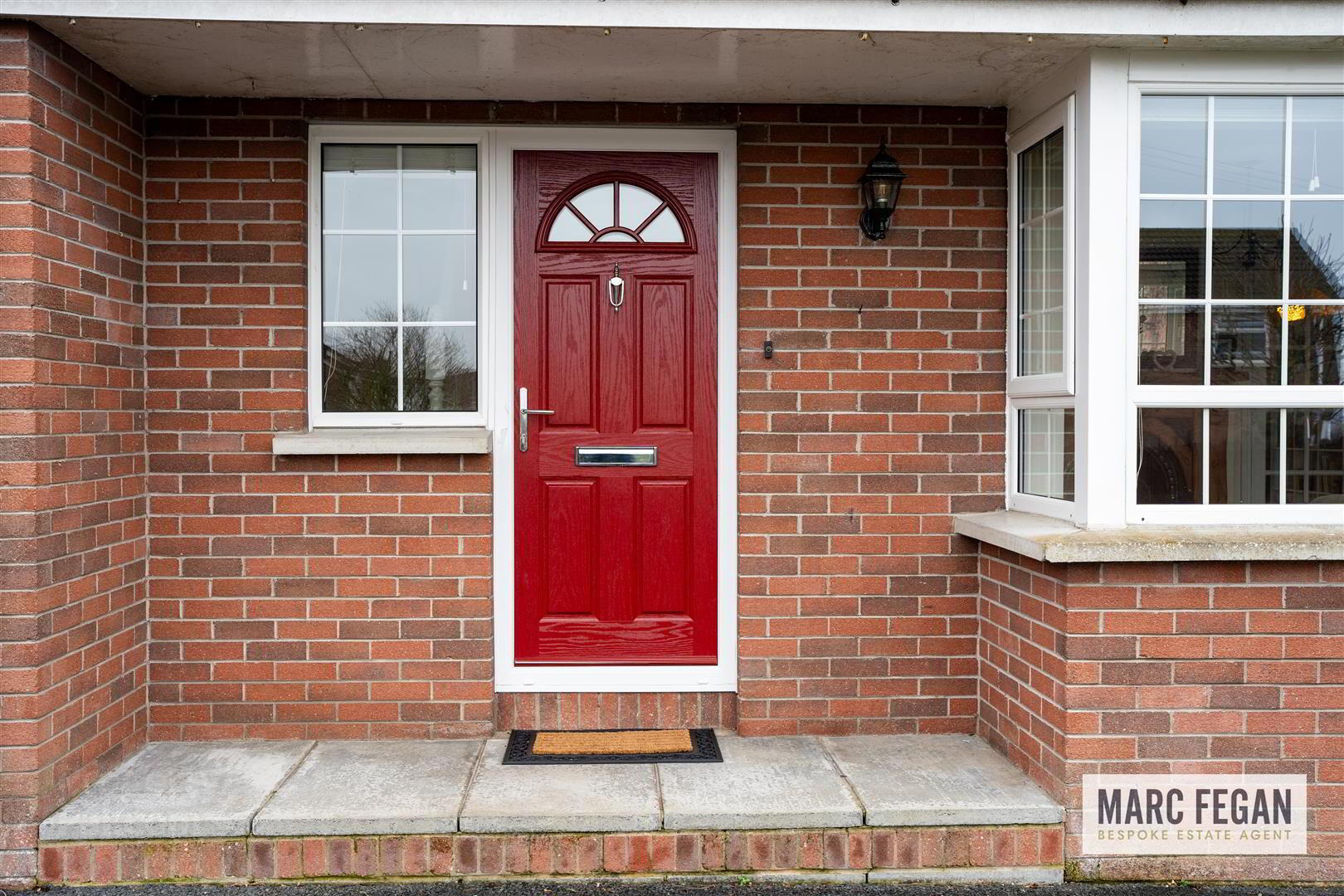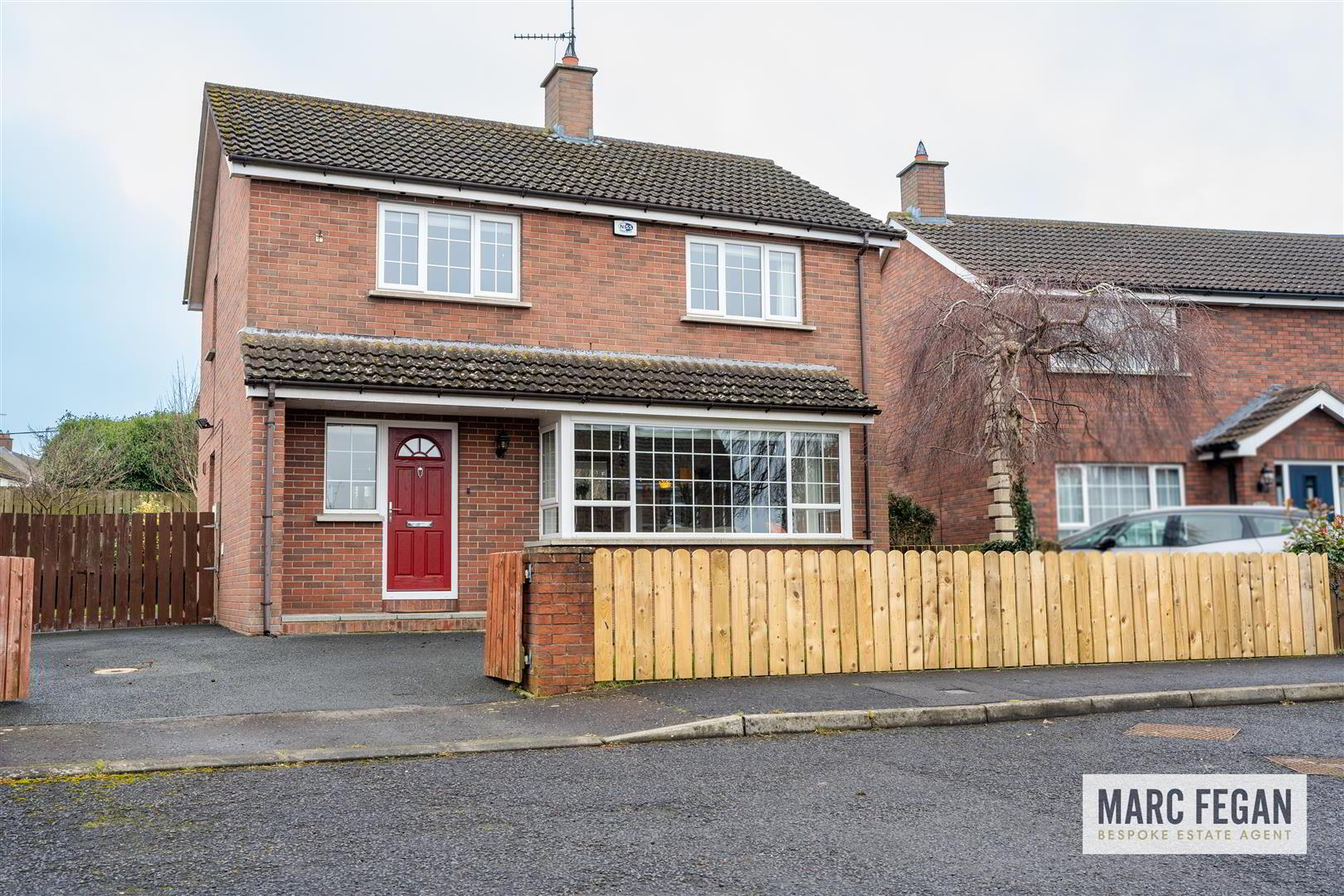


19 Raughlan Meadows,
Derrymacash, Lurgan, BT66 6SF
3 Bed Detached House
Offers Over £199,950
3 Bedrooms
1 Bathroom
1 Reception
Property Overview
Status
For Sale
Style
Detached House
Bedrooms
3
Bathrooms
1
Receptions
1
Property Features
Tenure
Freehold
Energy Rating
Broadband
*³
Property Financials
Price
Offers Over £199,950
Stamp Duty
Rates
£1,111.99 pa*¹
Typical Mortgage
Property Engagement
Views Last 7 Days
590
Views Last 30 Days
4,389
Views All Time
6,817

Features
- Immaculate Three Bedroom Detached Home
- Sought After Residential Development
- Luxury Bespoke Fitted Kitchen
- Large Lounge With Feature Bay Window & Open Fireplace
- Convenient Location Close to Lurgan, Portadown & M1 Motorway
- Landscaped Gardens - Beautifully Presented
- Luxury Family Bathroom
- Three Double Bedrooms
- Alarm Installed, Double Glazed Windows & Oil Fired Central Heating
- Composite Front Door
Set in this family friendly development within easy reach of Lurgan, Portadown and M1 motorway, this beautiful home is sure to appeal to first time buyers and families alike.
The property offers spacious accommodation spread over two floors and comprises;
Hallway - Composite front entrance door, luxury wood effect tiled floor, under-stairs store.
Lounge - Spacious, large bay window, feature open fireplace, laminate wood floor.
Kitchen/Diner - Luxury bespoke fitted kitchen, integrated oven with separate hob, integrated dishwasher, part tiled walls, luxury wood effect tiled floor. Open to spacious dining area with double doors to rear garden.
Bedroom One - Spacious double bedroom, large built in slide robe, laminate wood floor.
Bedroom Two - Spacious double bedroom, carpet.
Bedroom Three - Double bedroom, laminate wood floor.
Bathroom - Luxury four piece family bathroom suite comprising; dual flush WC, wash hand basin , shower enclosure (electric shower) and feature free standing bath. Tiled floor and fully tiled walls.
Front - Tarmac driveway with parking for two cars, lawn, fence and gates to enclose, further gates to rear garden.
Rear - Fully enclosed, feature raised patio area, raised flower beds, lawn with stepping stones and circular patio, outside sockets, shed.
Further benefits include pvc double glazed windows and oil fired central heating.
Viewings are strictly by appointment only.

Click here to view the video



