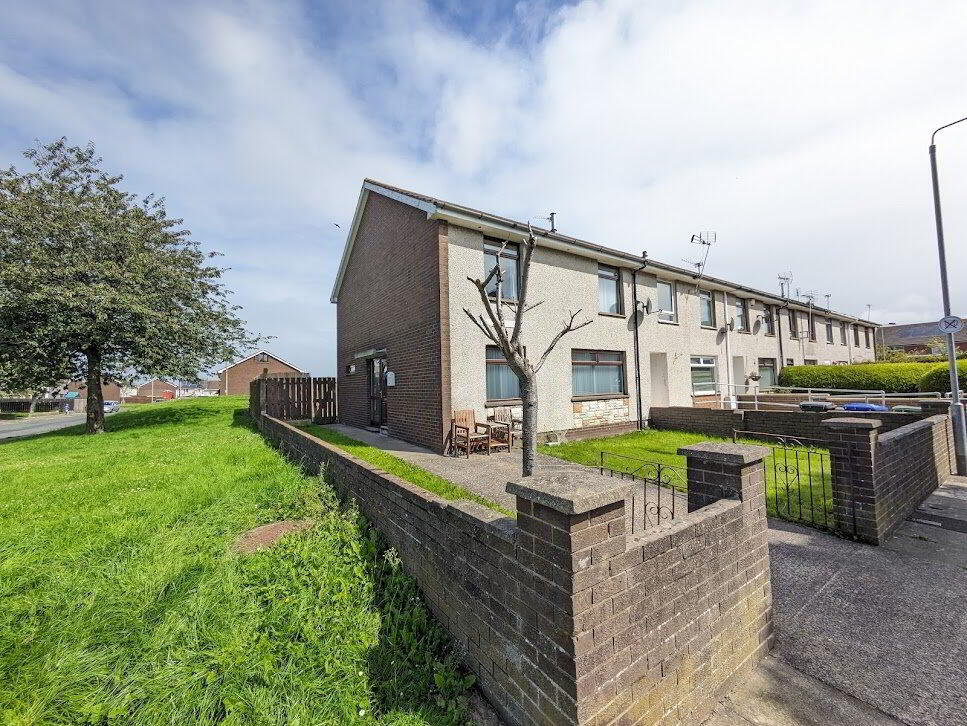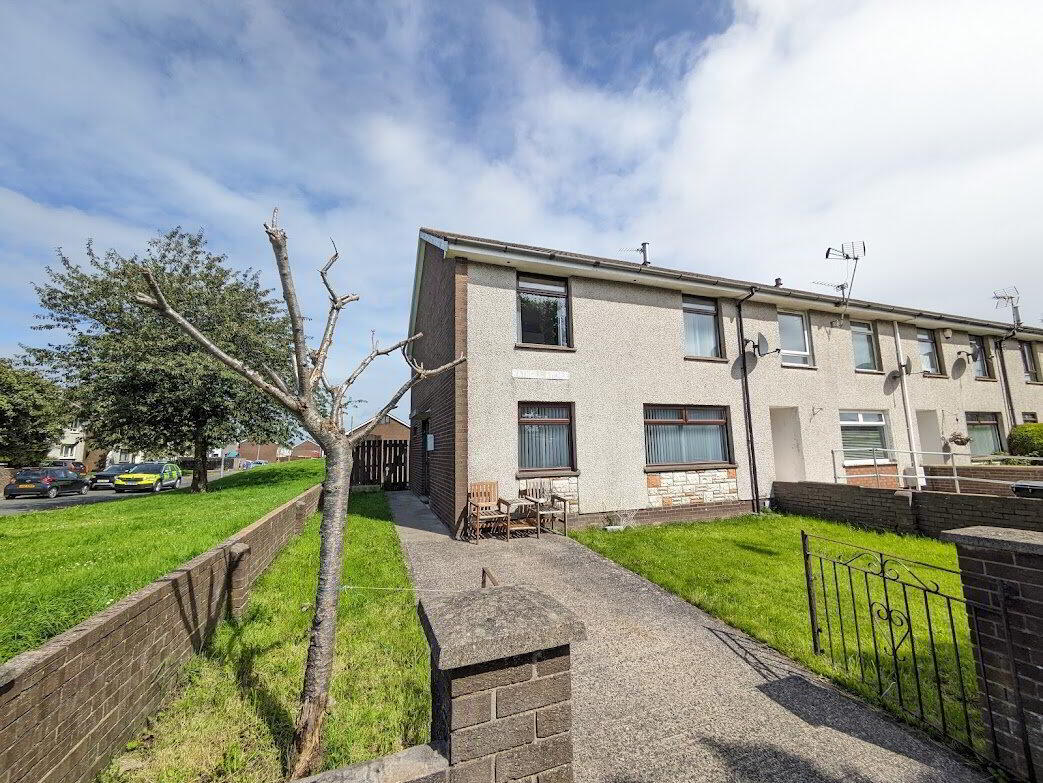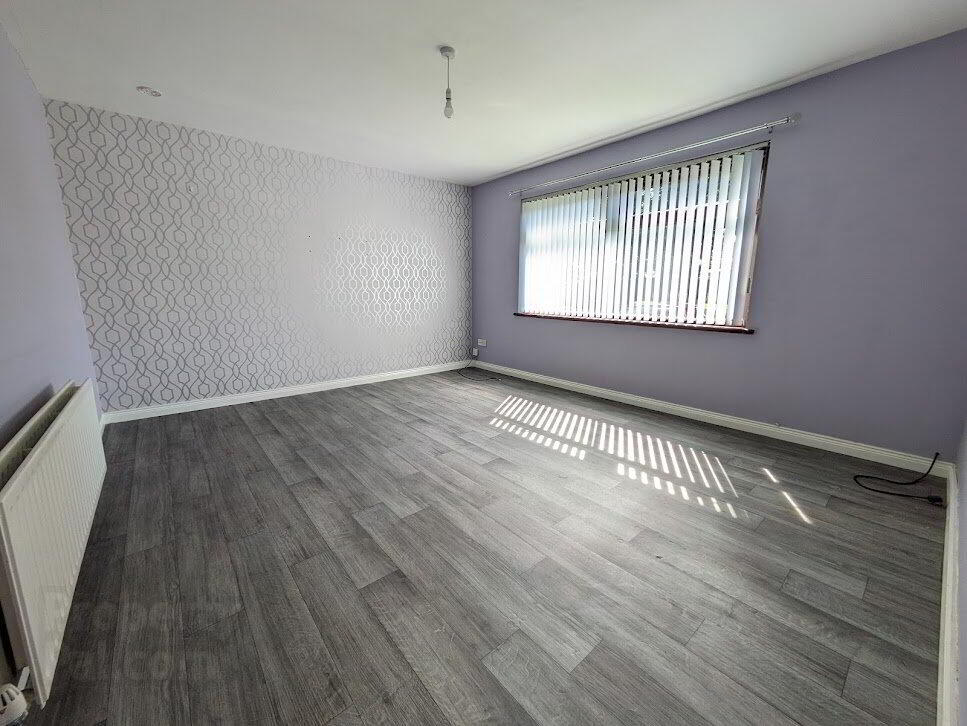


19 Rathgill Avenue,
Bangor, BT19 7TD
4 Bed House
£875 per month
4 Bedrooms
1 Bathroom
1 Reception
Property Overview
Status
To Let
Style
House
Bedrooms
4
Bathrooms
1
Receptions
1
Available From
10 Mar 2025
Property Features
Furnishing
Unfurnished
Energy Rating
Broadband
*³
Property Financials
Deposit
£875
Property Engagement
Views All Time
741

Features
- Deceptively Spacious Four Bedroom House
- EPC Rating = D60
- Available Immediately
- Rent Includes Rates
- Kitchen With Dining Area
- Downstairs Cloakroom/ WC
- Bedroom Two With Dressing Room
- Oil Heating / Double Glazing
- Gardens And Driveway
- Ideally Situated On Bus Route
TBC
- Entrance Hall
- Double glazed front door. Laminate wood floor.
- Lounge
- 4.34m x 3.73m (14'3" x 12'3")
Laminate wooden floor. - Cloakroom/WC
- Two piece white suite comprising wash hand basin and low flush WC. Vinyl flooring.
- Kitchen/Dining
- 6.02m x 3.15m (19'9" x 10'4")
Single drainer stainless steel sink unit with mixer taps, laminate work surfaces, excellent range of high and low level units, plumbed for washing machine, plumbed for dishwasher, cooker space, extractor fan and canopy, partly tiled walls, recessed spotlights. Casual dining area, upvc double glazed door to garden. - Bedroom Four
- 2.77m x 2.3m (9'1" x 7'7")
Laminate wooden floor. - First Floor Landing
- Hot press with additional storage.
- Bedroom One
- 3.78m x 3.1m (12'5" x 10'2")
Laminate wood floor. Built-in double robe. - Bedroom Two
- 3.68m x 2.97m (12'1" x 9'9")
Laminate wood floor. - Bedroom Three
- 3.2m x 3.18m (10'6" x 10'5")
Built in robe. - Bathroom
- White suite comprising panel bath with overhead Triton electric shower and wash hand basin. Vinyl floor, fully tiled walls.
- Separate WC
- Part wood panelled walls. Low flush WC. Wooden floor.
- Outside
- Wall enclosed front garden laid in lawns with driveway providing off road parking. Fence enclosed rear garden laid in lawn, PVC oil storage tank, boiler house and tap.





