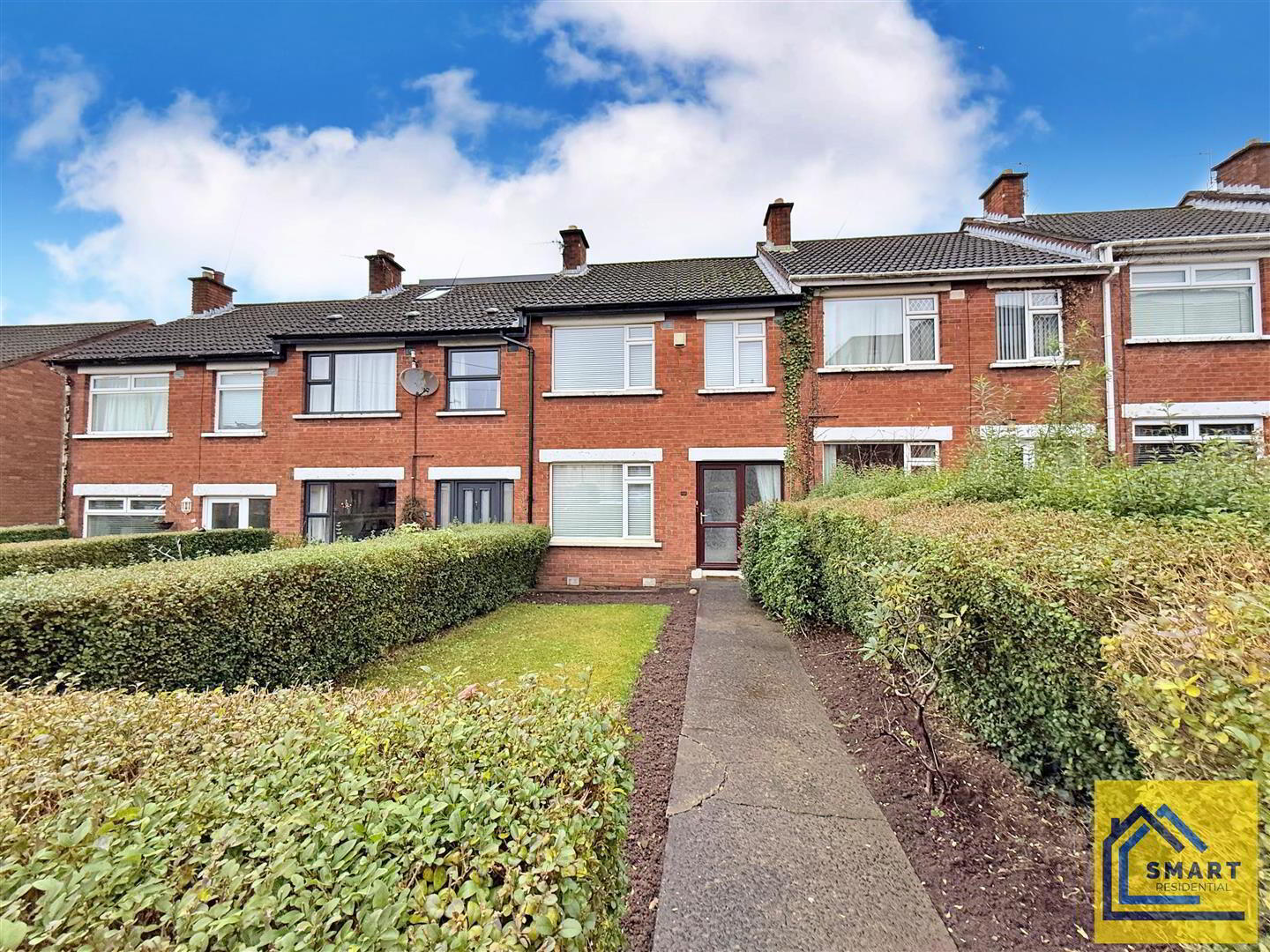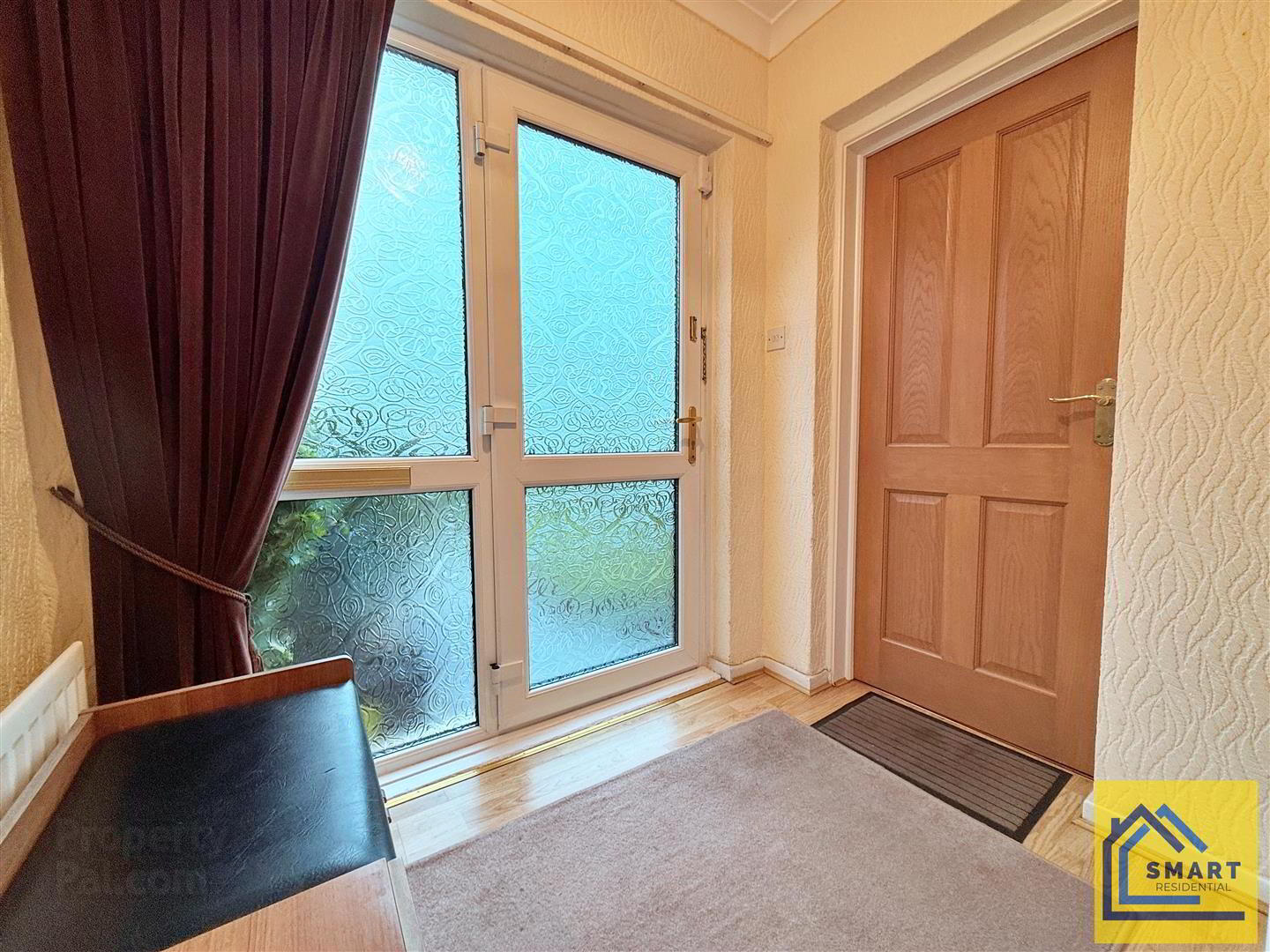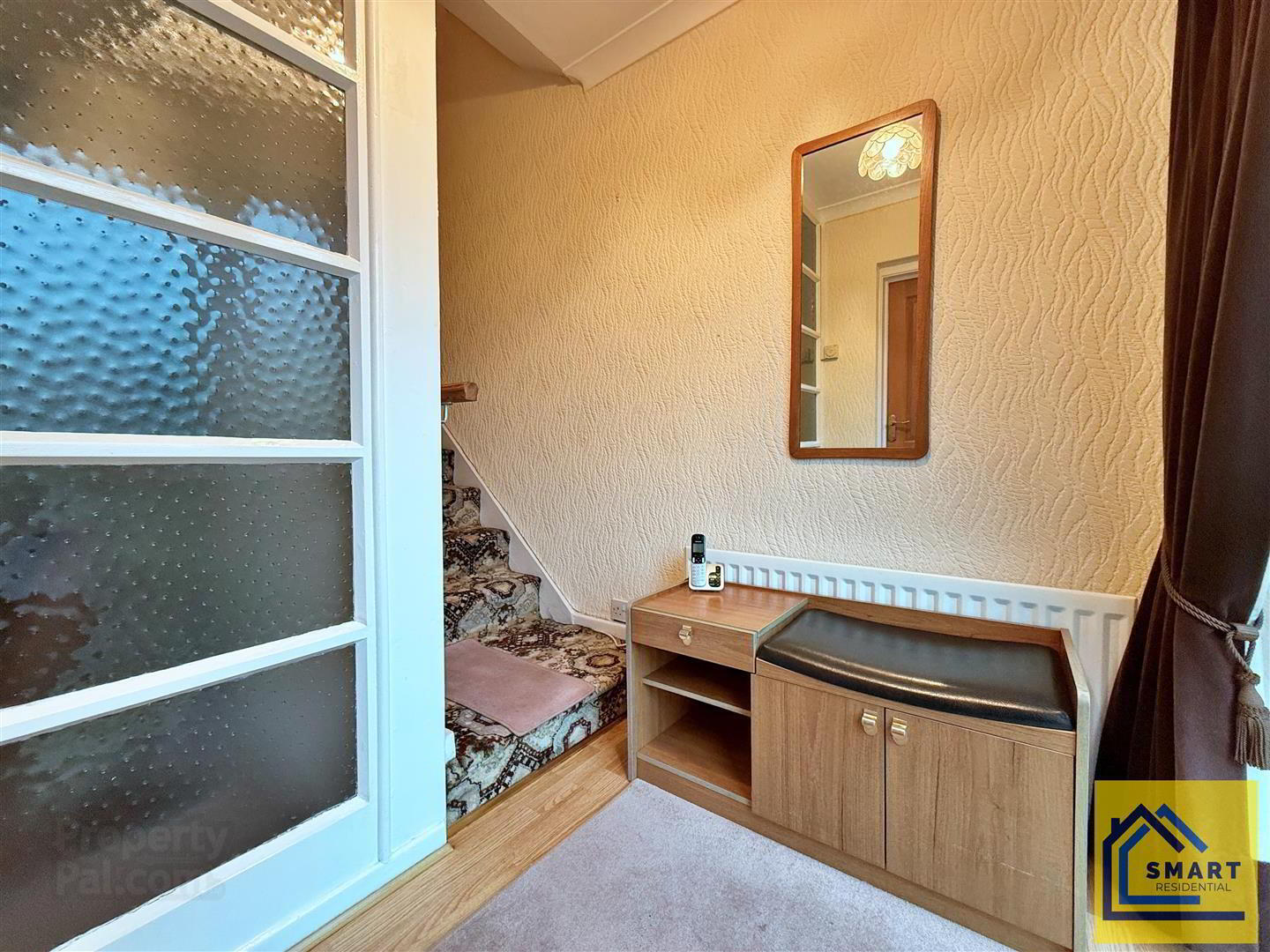


19 Park Avenue,
Belfast, BT4 1PU
3 Bed Mid-terrace House
Offers Around £184,950
3 Bedrooms
1 Bathroom
2 Receptions
Property Overview
Status
For Sale
Style
Mid-terrace House
Bedrooms
3
Bathrooms
1
Receptions
2
Property Features
Tenure
Leasehold
Energy Rating
Heating
Oil
Broadband
*³
Property Financials
Price
Offers Around £184,950
Stamp Duty
Rates
£955.29 pa*¹
Typical Mortgage
Property Engagement
Views Last 7 Days
926
Views Last 30 Days
3,649
Views All Time
13,152

Features
- Red brick mid-terrace
- Bright and spacious lounge with feature fireplace
- Dining room open plan to
- Kitchen with an excellent range of units
- Three good bedrooms
- Shower room with a three piece white suite
- Oil fired central heating
- Large garden to the rear with detached garage
- Popular residential location
- Early viewing comes highly recommended
This property provides a deceptively spacious interior benefitting from a generous living room, a large kitchen open plan to dining room. Upstairs there are three bedrooms and a family shower room.
Further benefitting from oil fired central heating and uPVC glazed windows, this property has been well maintained by the current owners, to simply move in and enjoy.
Externally, this is complimented by an enclosed large rear garden. and a garage.
An ideal location for commuting into Belfast and the surrounding area, Sydenham train halt offers ease of access to Bangor, Belfast and beyond. Also within close proximity to Belfast City Airport plus a variety of shops and eateries at Belmont and Ballyhackamore.
We are confident this property will appeal to a range of prospective buyer from first time buyers and young professionals to investors alike and early viewing comes highly recommended.
- Upvc front door
- Entrance hall
- Laminate wood floor.
- Lounge 4.59 x 3.95 (15'0" x 12'11")
- Feature fireplace with open fire and tiled hearth.
- Dining room 5.0 x 2.63 (16'4" x 8'7")
- Storage under stairs. Open to
- Kitchen 3.82 x 2.72 (12'6" x 8'11")
- Range of high and low level units, stainless steel 1.5 bowl sink with drainer and chrome mixer tap, built in electric hob with extractor. Double oven. Space for fridge freezer. Plumbed for washing machine. Vinyl flooring.
- Upstairs landing
- Access to roof space.
- Bedroom 1 4.28 x 2.83 (14'0" x 9'3")
- Hot press cupboard.
- Bedroom 2 2.99 x 2.83 (9'9" x 9'3")
- Bedroom 3 3.40 x 2.04 (11'1" x 6'8")
- At widest points
Built in storage. - Shower room 2.0 x 1.73 (6'6" x 5'8")
- Three piece white suite comprising low flush wc, pedestal wash hand basin with chrome taps, large shower unit with thermostatically controlled shower. Part PVC panelled walls. Vinyl flooring. Extractor fan.
- OUTSIDE
- Enclosed garden to the rear laid in lawns and detached garage with up and over door.
- DISCLAIMER
- These particulars, whilst believed to be accurate are set out as a general outline only for guidance and do not constitute any part of an offer or contract. Intending purchasers should not rely on them as statements of representation of fact, but must satisfy themselves by inspection or otherwise as to their accuracy. No person in the employment of SMART Residential (SMART Residential is a trading name of SRNI Ltd) has the authority to make or give any representation or warranty in respect of the property.




