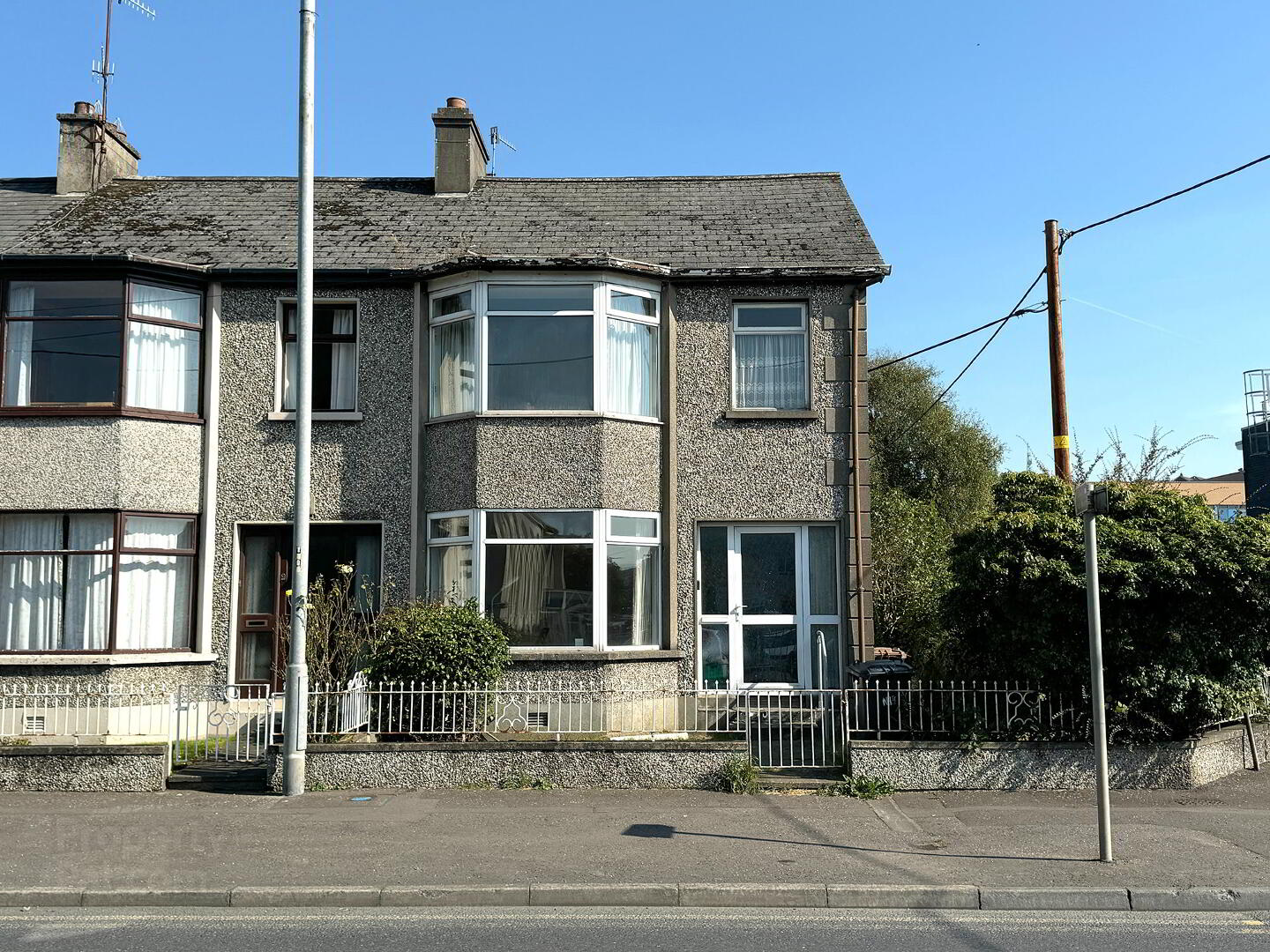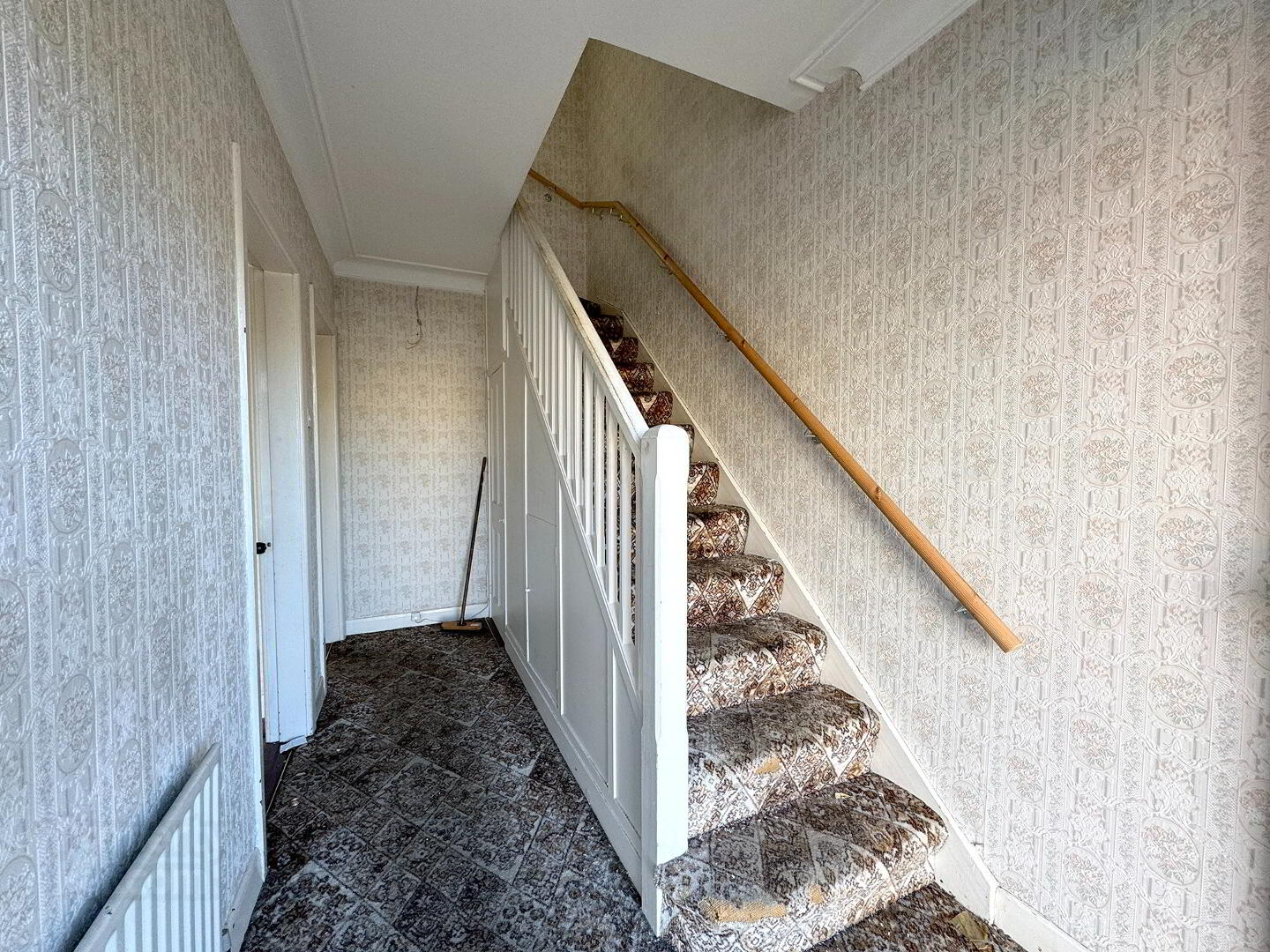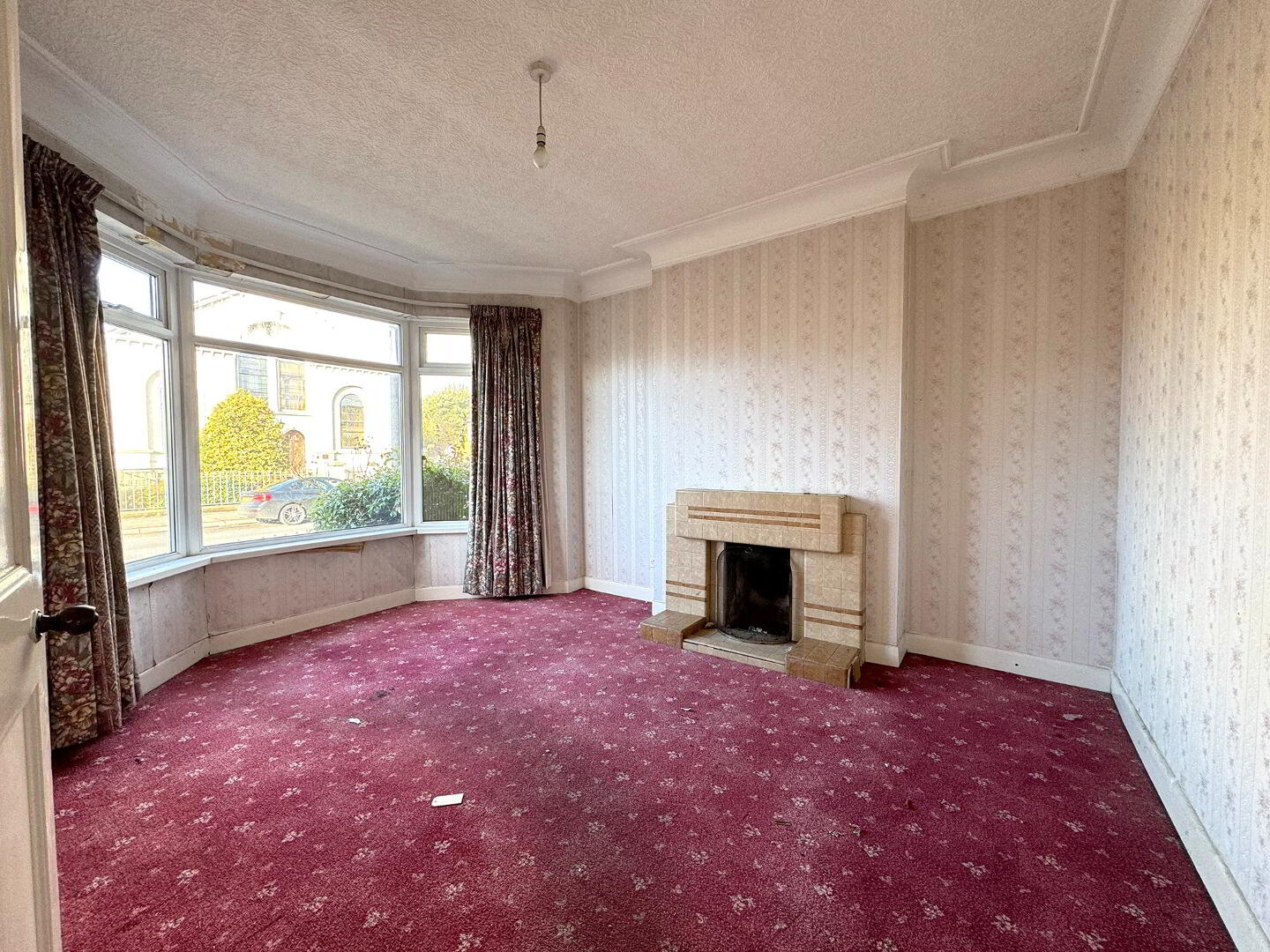


19 Osbourne Gardens,
Banbridge, BT32 4BD
3 Bed End-terrace House
Sale agreed
3 Bedrooms
1 Bathroom
2 Receptions
Property Overview
Status
Sale Agreed
Style
End-terrace House
Bedrooms
3
Bathrooms
1
Receptions
2
Property Features
Tenure
Not Provided
Energy Rating
Heating
Oil
Broadband
*³
Property Financials
Price
Last listed at Asking Price £100,000
Rates
£859.27 pa*¹
Property Engagement
Views Last 7 Days
50
Views Last 30 Days
252
Views All Time
8,035

This 3 bedroom property is situated within walking distance to Banbridge town centre and all local
amenities. To the front of the property is a small garden enclosed by iron railing and gate. Fully
enclosed garden laid in lawn to rear. Outside water tap. Features include oil heating.
Please note only Cash Offers will be acceptable
Family Room: 13’8 x 10’8 (4.20m x 3.30m) Tiled fireplace and hearth. Bay window.
Lounge/Dining: 25’5 x 10’8 (7.8m x 3.30m) Tiled fireplace and tiled hearth. Glass panel door leads to kitchen.
Galley Kitchen: 21’3 x 6’3 (6.5m x 1.93m) Range of high and low level units. Plumbed for washing machine. Cooker space with overhead extractor fan. Access to rear.
Bedroom 1: 11’2 x 11’2 (3.40m x 3.40m)
Bedroom 2: 13’7 x 10’1 (4.20m x 3.10m)
Bedroom 3: 6’6 x 6’6 (2.0m x 2.0m)
Bathroom: 7’9 x 5’9 (2.40m x 1.80m) White bathroom suite comprising of Bath, WC and wash hand basin. Fully tiled walls. Access to hotpress.
Floored Roofpsace accessible via pull down Ladder: 16’4 x 11’2 (5.0m x 3.40m)
Detached Garage: 16’7 x 13’1 (5.10m x 4.0m) Roller door. Access to rear via Laws Lane.



